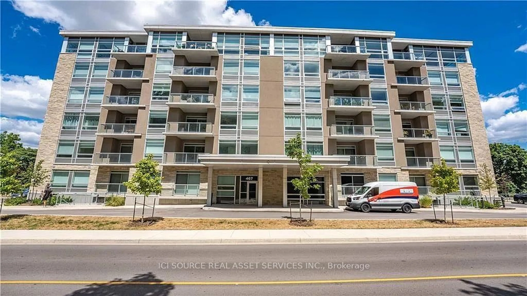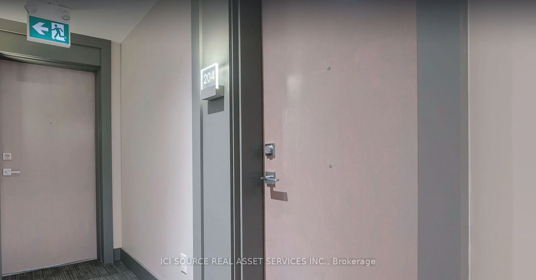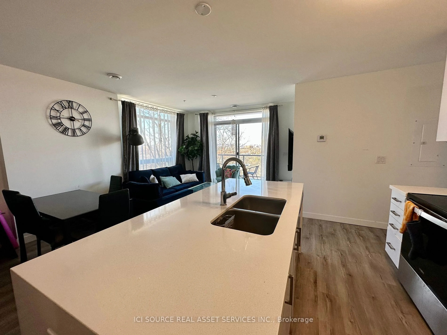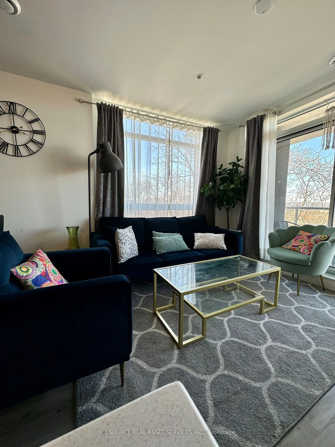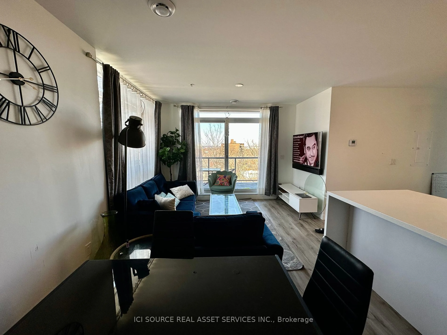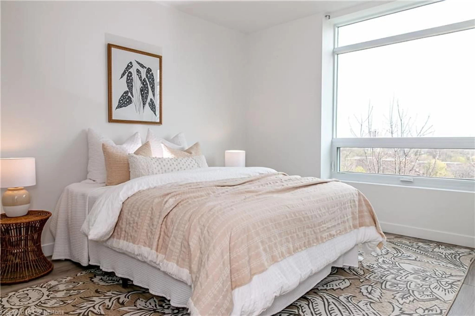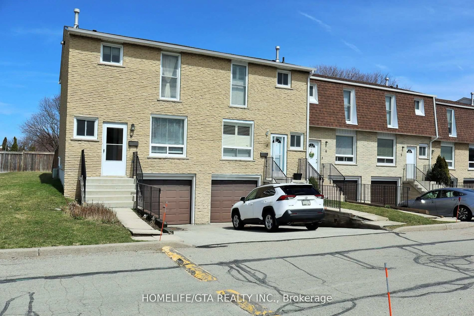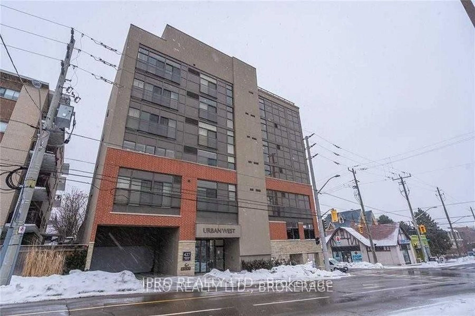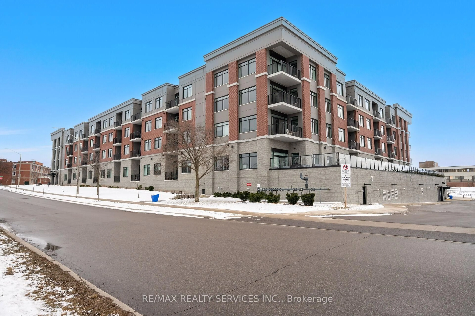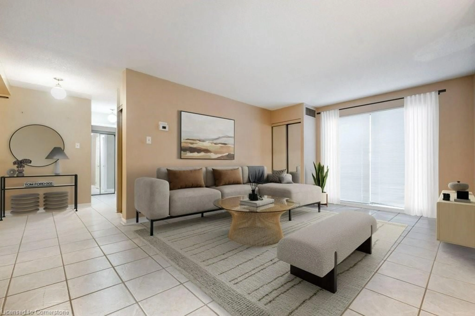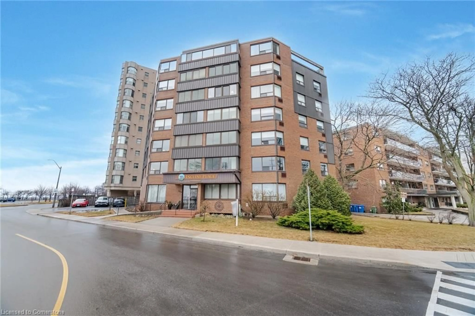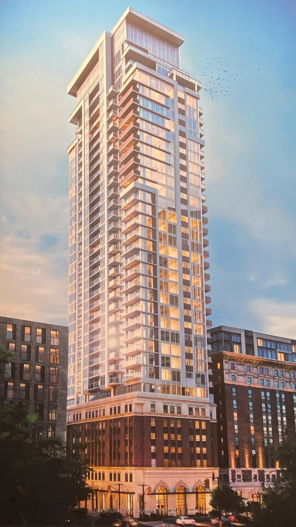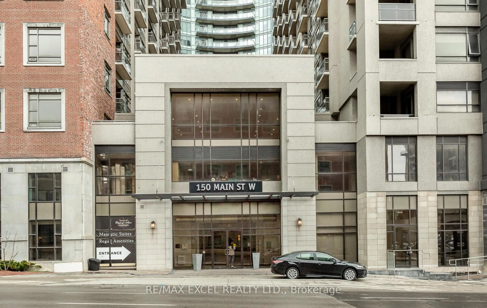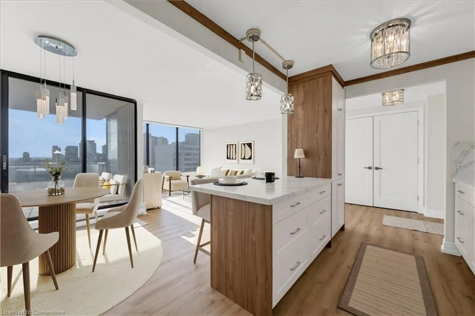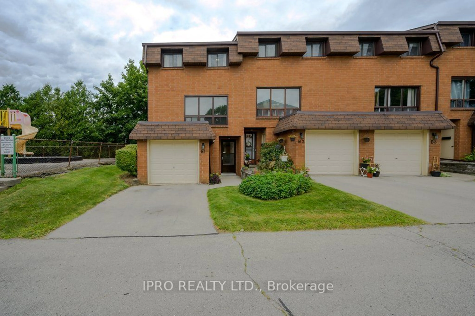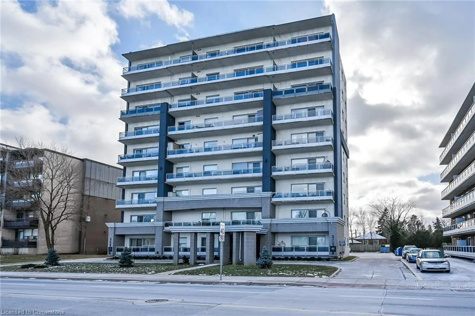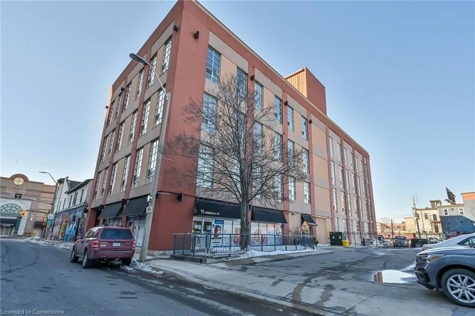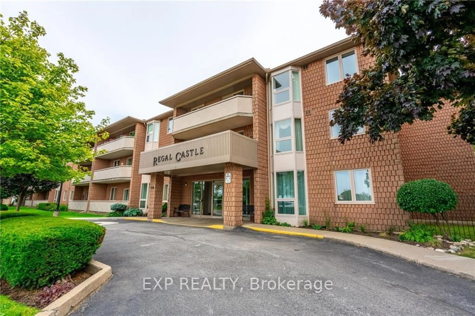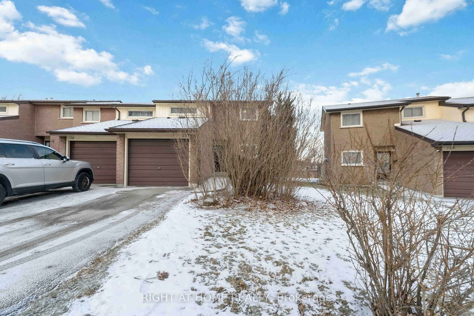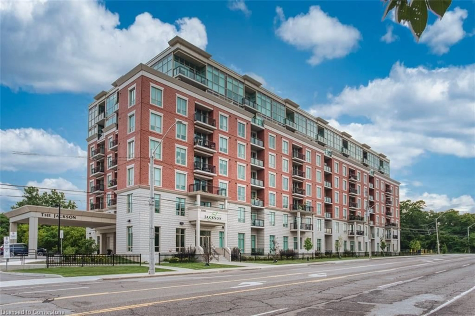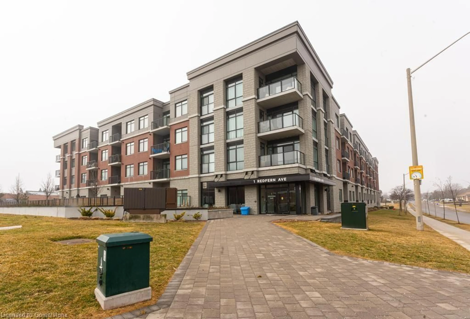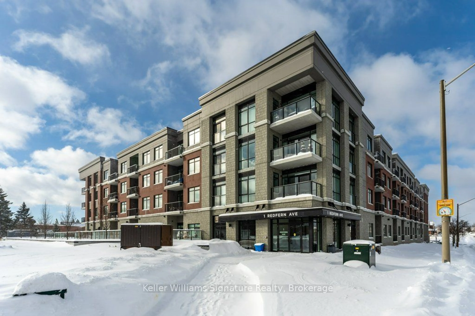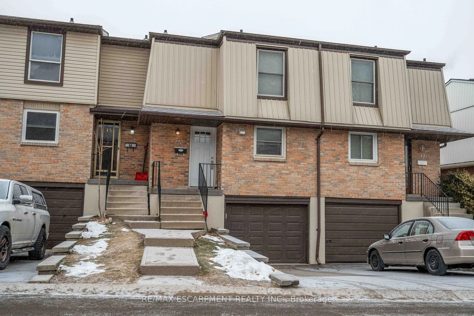467 Charlton Ave #204, Hamilton, Ontario L8N 0B3
Contact us about this property
Highlights
Estimated ValueThis is the price Wahi expects this property to sell for.
The calculation is powered by our Instant Home Value Estimate, which uses current market and property price trends to estimate your home’s value with a 90% accuracy rate.Not available
Price/Sqft$575/sqft
Est. Mortgage$2,341/mo
Maintenance fees$785/mo
Tax Amount (2024)$4,969/yr
Days On Market52 days
Description
Discover urban serenity at 204-467 Charlton Ave Ea stunning 2nd floor, 2-bedroom, 2-bathroom condo that truly feels like an oasis in the heart of Hamilton. This corner unit boasts a unique, tree-surrounded setting with captivating views of the rail trail, and it's just steps from the escarpment stairs, blending nature with modern living. Ideally located near trendy Cork town, a variety of restaurants along Locke Street, and St. Joe's Hospital, every convenience is at your doorstep. Enjoy hassle-free living with a prime underground parking spot conveniently located adjacent to the elevator, plus an extra-large locker for all your storage needs. When its time to unwind, step out onto the rooftop terrace for relaxation or head to the dedicated bike room for secure storage of your two-wheeled companion. Embrace a lifestyle where urban amenities and a tranquil, nature-inspired environment come together seamlessly. *For Additional Property Details Click The Brochure Icon Below*
Property Details
Interior
Features
Main Floor
Br
3.1 x 3.842nd Br
3.28 x 2.97Kitchen
2.26 x 2.97Living
3.51 x 3.28Exterior
Features
Parking
Garage spaces 1
Garage type Underground
Other parking spaces 0
Total parking spaces 1
Condo Details
Amenities
Bbqs Allowed, Gym, Party/Meeting Room, Visitor Parking
Inclusions
Property History
 16
16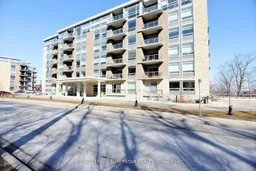
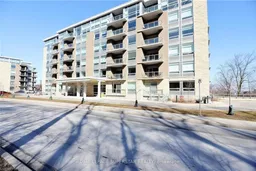
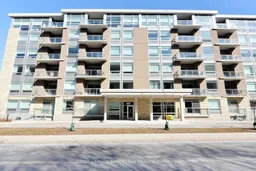
Get up to 1% cashback when you buy your dream home with Wahi Cashback

A new way to buy a home that puts cash back in your pocket.
- Our in-house Realtors do more deals and bring that negotiating power into your corner
- We leverage technology to get you more insights, move faster and simplify the process
- Our digital business model means we pass the savings onto you, with up to 1% cashback on the purchase of your home
