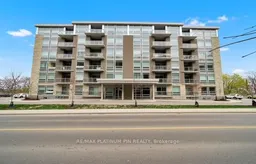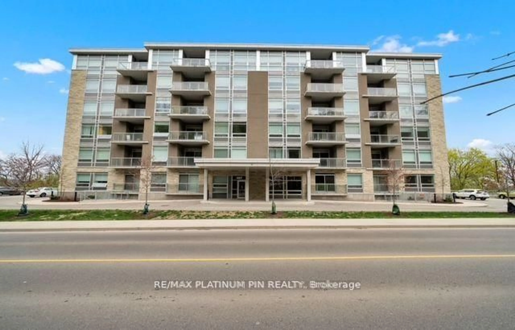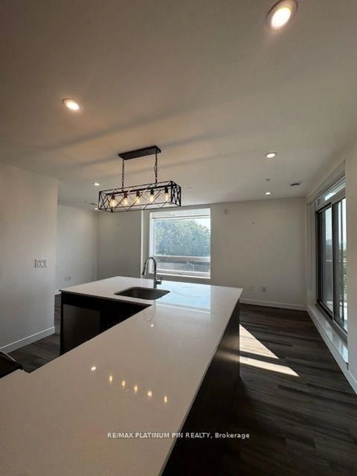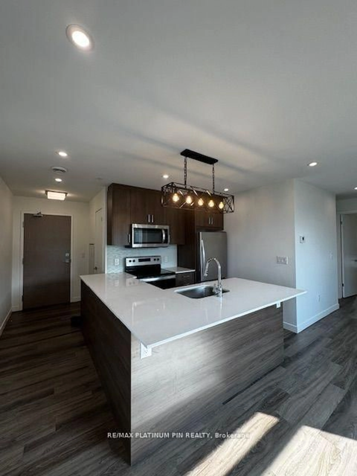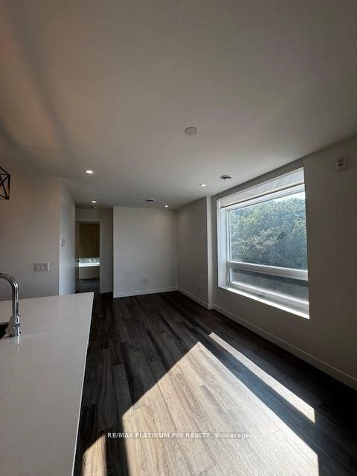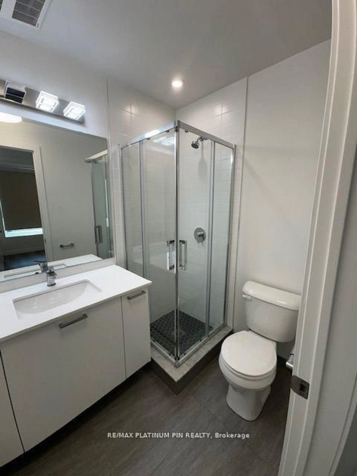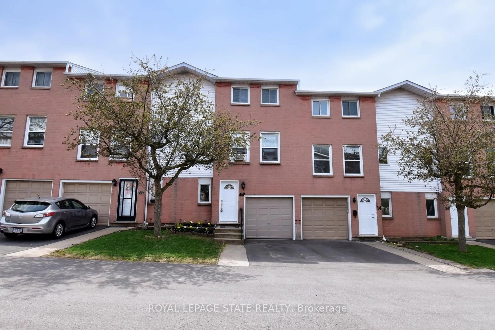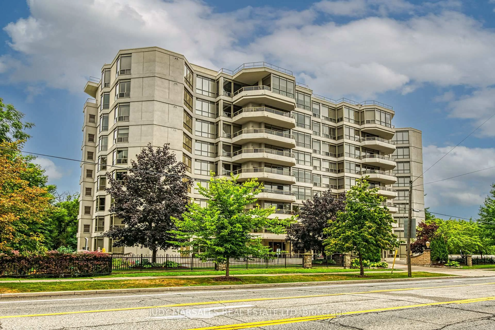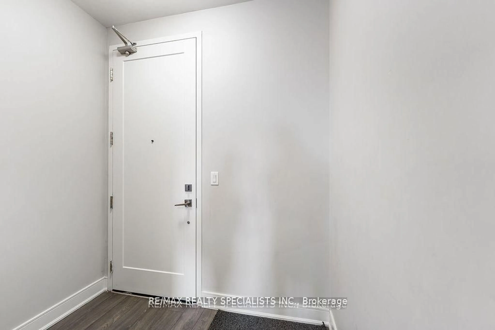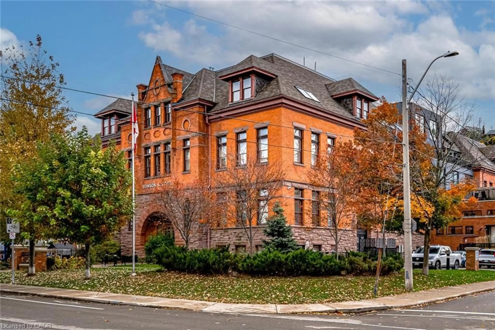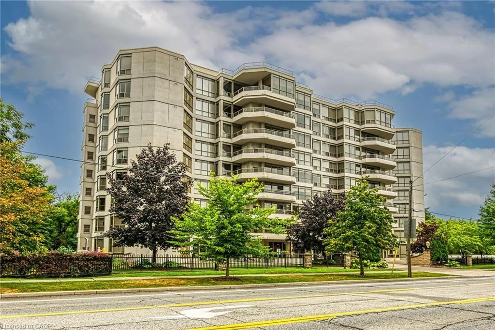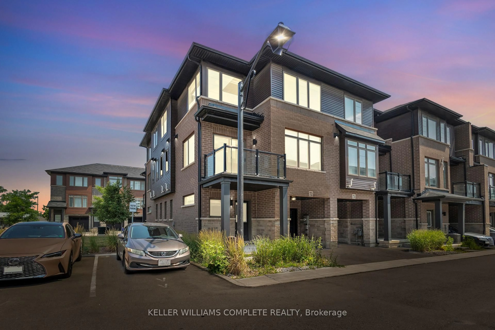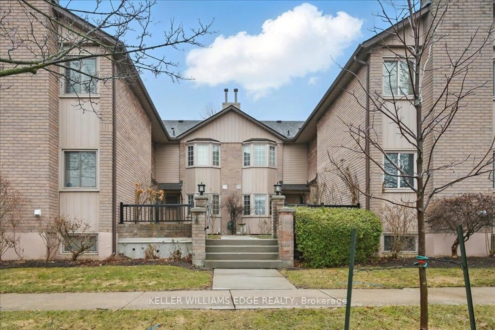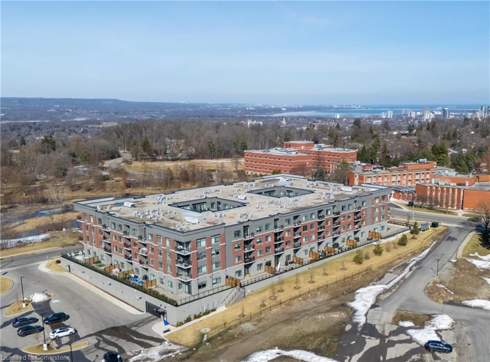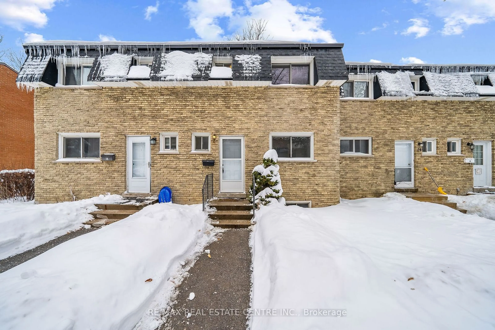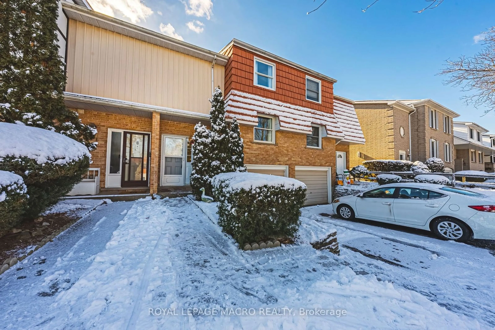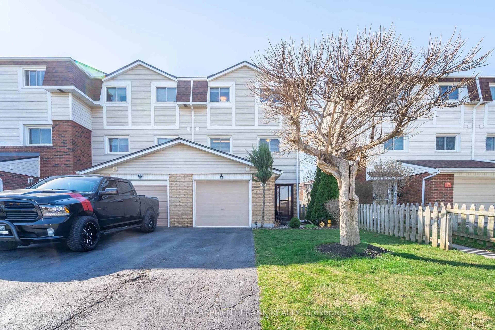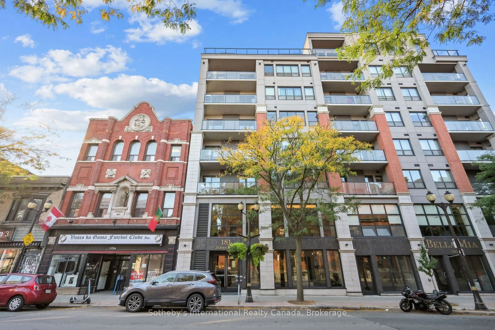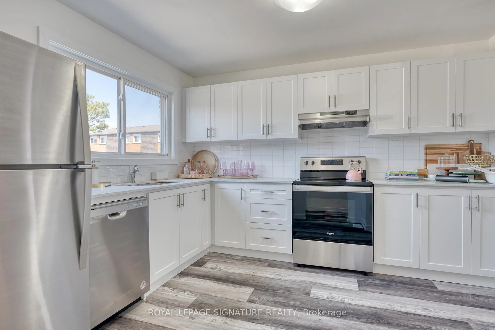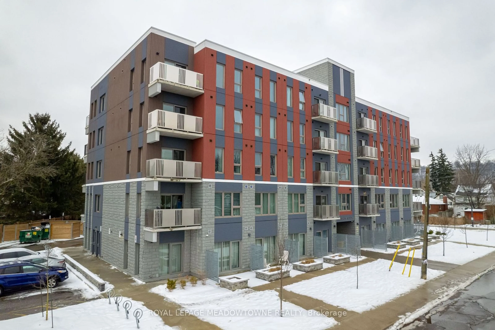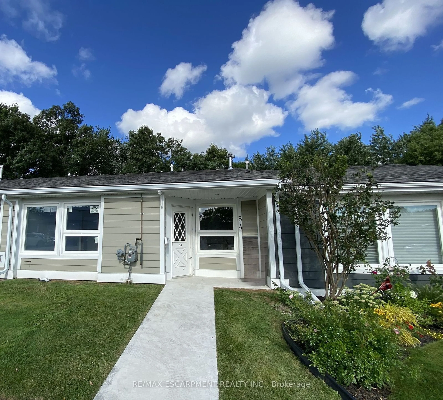467 Charlton Ave #503, Hamilton, Ontario L8N 0B3
Contact us about this property
Highlights
Estimated valueThis is the price Wahi expects this property to sell for.
The calculation is powered by our Instant Home Value Estimate, which uses current market and property price trends to estimate your home’s value with a 90% accuracy rate.Not available
Price/Sqft$555/sqft
Monthly cost
Open Calculator

Curious about what homes are selling for in this area?
Get a report on comparable homes with helpful insights and trends.
*Based on last 30 days
Description
Condo living at its finest! This rarely offered 2-bedroom, 2-bathroom corner unit at the desirable Vista Condos offers stunning sunrise and sunset views with picturesque scenes of the Skyway Bridge and the Escarpment. Featuring a bright, open-concept layout with modern finishes throughout, this unit includes a kitchen with light wood cabinetry, quartz countertops, and stainless steel appliances. Enjoy carpet-free living with wood laminate flooring in every room. The spacious primary bedroom is filled with natural light and features a 4-piece ensuite with quartz counters and white subway tile. The second bedroom offers generous space and beautiful views. Step out onto the oversized balcony-perfect for relaxing or entertaining while enjoying the scenery. This unit comes with one underground parking space large enough to accommodate two small cars, an additional surface-level parking space, and a storage locker - a rare and valuable combination. Building amenities include a 130-ft rooftop terrace with BBQs and patio seating, fitness and party rooms, and a secure entry system. Conveniently located close to major amenities, transit, and highway access. In-unit upgrades: pot lights, soft-close drawers and cabinetry, upgraded flooring, and enhanced tiling in both bathrooms. Don't miss this opportunity to own a unique, move-in ready unit in a well-managed building.
Property Details
Interior
Features
Main Floor
Kitchen
2.13 x 2.24Stainless Steel Appl / Walk-Out / Laminate
2nd Br
3.12 x 2.82Laminate / Window / Closet
Living
2.9 x 6.05Laminate / Combined W/Dining / Walk-Out
Primary
3.51 x 2.82Laminate / Window / Closet
Exterior
Features
Parking
Garage spaces 1
Garage type Underground
Other parking spaces 0
Total parking spaces 1
Condo Details
Amenities
Bike Storage, Exercise Room, Party/Meeting Room
Inclusions
Property History
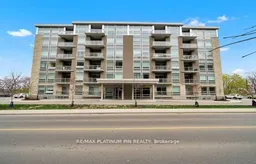 11
11