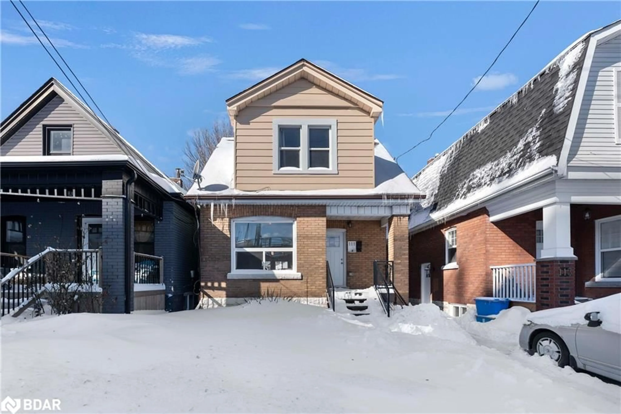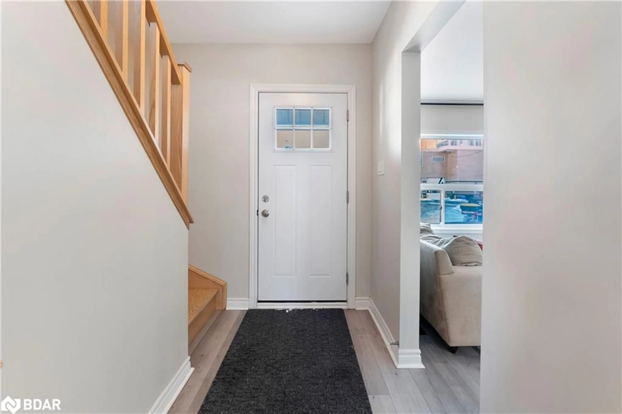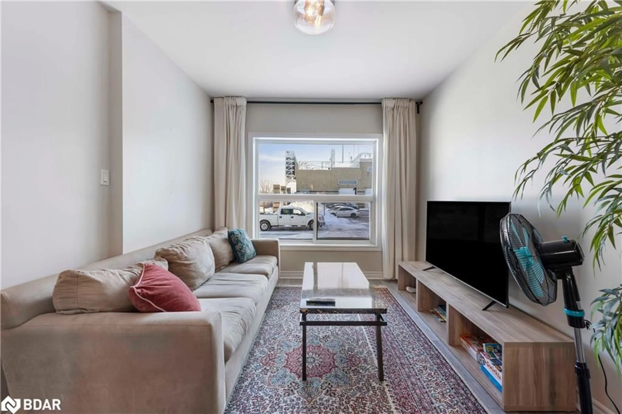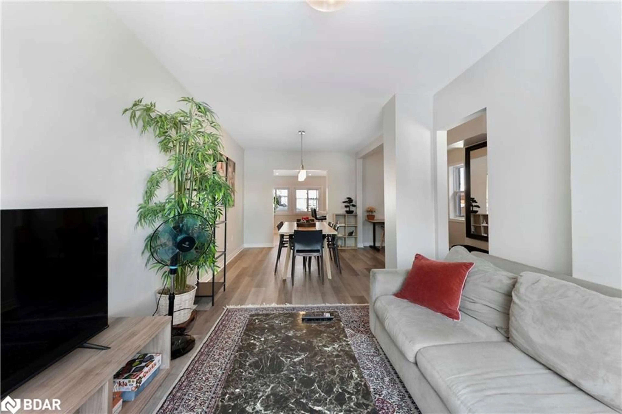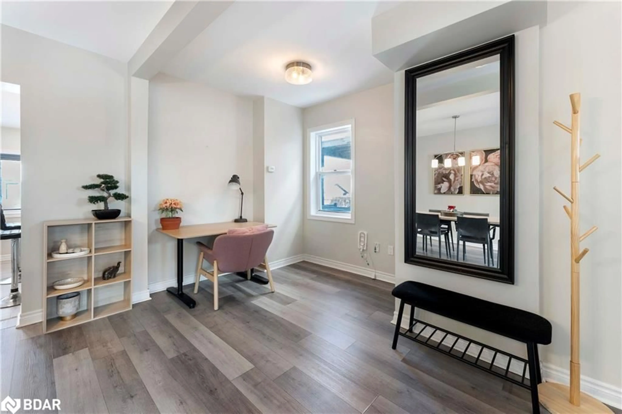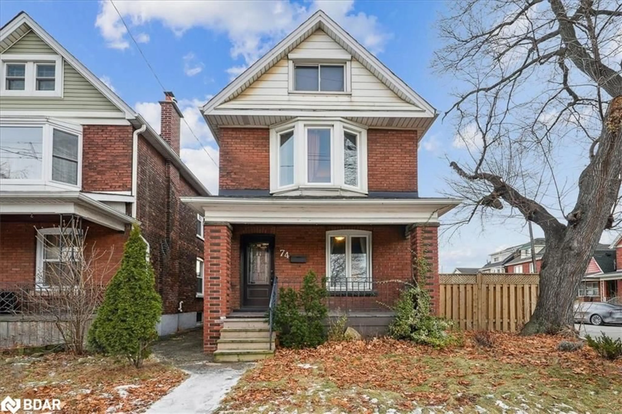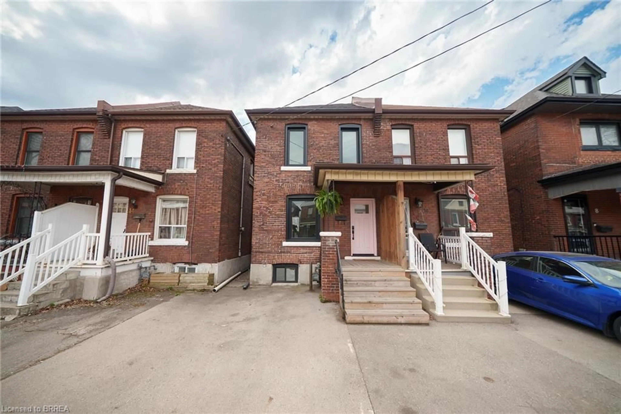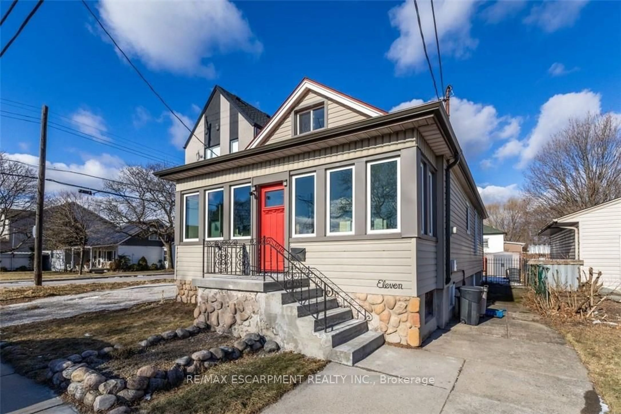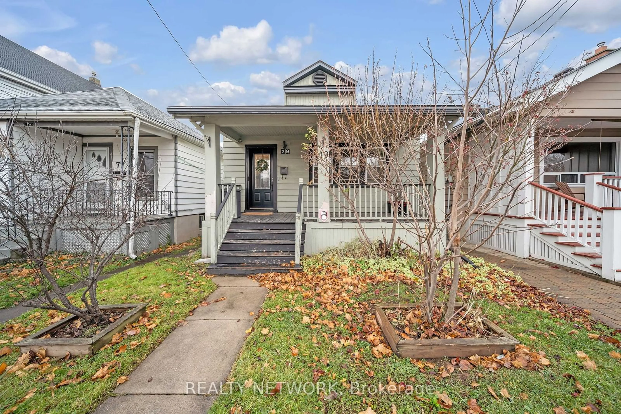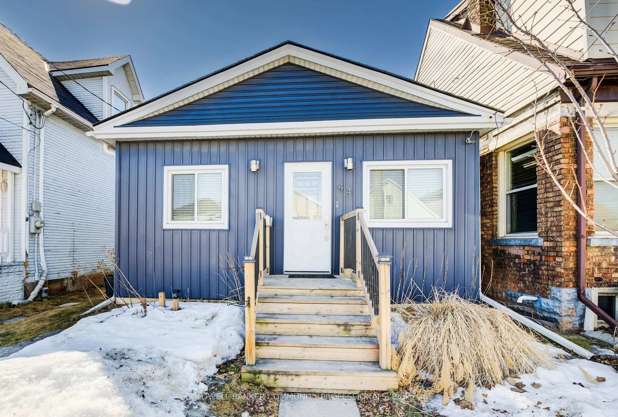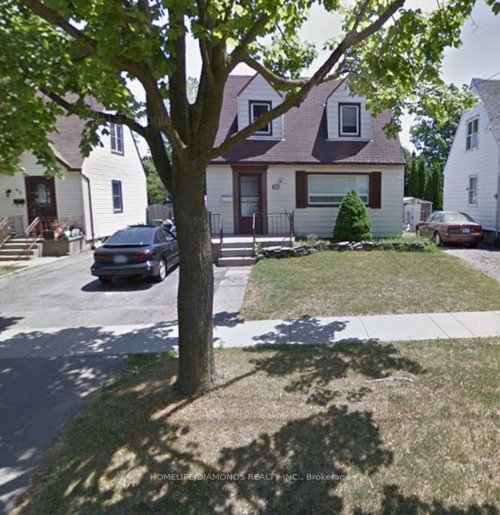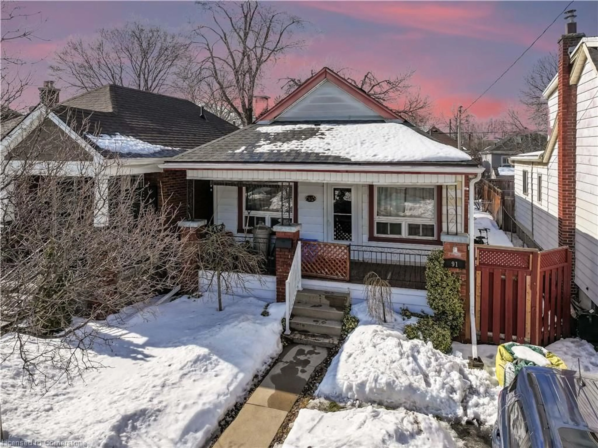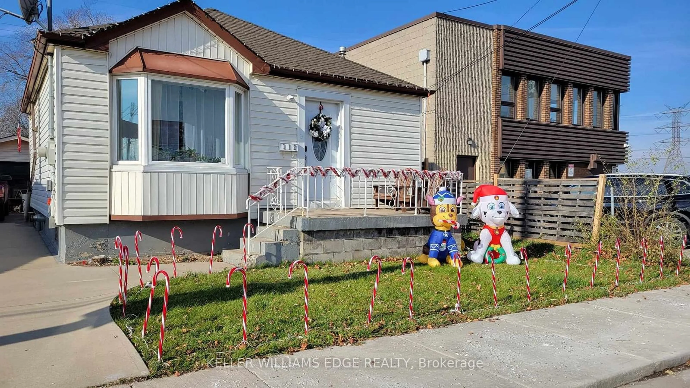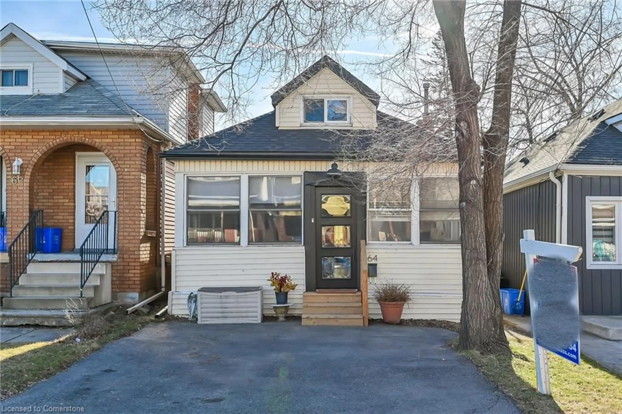111 Melrose Ave, Hamilton, Ontario L8L 6X4
Contact us about this property
Highlights
Estimated ValueThis is the price Wahi expects this property to sell for.
The calculation is powered by our Instant Home Value Estimate, which uses current market and property price trends to estimate your home’s value with a 90% accuracy rate.Not available
Price/Sqft$441/sqft
Est. Mortgage$2,469/mo
Tax Amount (2024)$2,600/yr
Days On Market40 days
Total Days On MarketWahi shows you the total number of days a property has been on market, including days it's been off market then re-listed, as long as it's within 30 days of being off market.72 days
Description
Renovated Two-Bedroom Home Boasts A Cozy And Welcoming Atmosphere, Perfect For Making Memories That Will Last A Lifetime. As You Step Inside, You'll Be Greeted By A Bright And Airy Interior, Illuminated By Natural Light Streaming In Through The Windows. The Main Level Offers A Comfortable Living Space, Perfect For Relaxing With Loved Ones After A Long Day. The Updated Kitchen Provides All The Necessary Amenities, Including Modern Appliances, Ample Storage Space, And A Convenient Breakfast Bar For Early Morning Meals. Upstairs, You'll Find Two Spacious Bedrooms, The Fully-Finished Basement Is Ideal For Use As A Game Room, Home Theater, Or Additional Living Space.Outside, You'll Appreciate The Convenience Of A Driveway With Parking For Two Cars.. The Sizable Backyard Is Perfect For Enjoying Bbqs Or Simply Relaxing And Soaking Up The Sunshine..OH DID I MENTION, EVERYTHING IN THE HOUSE IS INCLUDED IN THE SALEOF THE HOME?
Property Details
Interior
Features
Main Floor
Dining Room
5.38 x 3.45Living Room
3.05 x 3.81Kitchen
5.56 x 3.15Exterior
Features
Parking
Garage spaces -
Garage type -
Total parking spaces 1
Property History
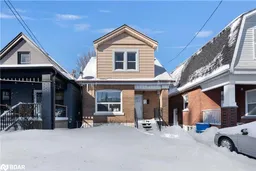 30
30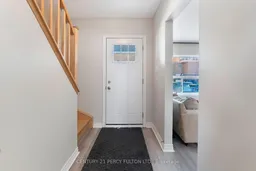
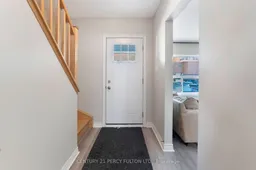
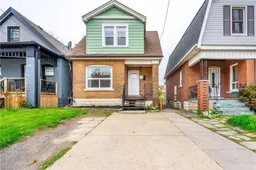
Get up to 1% cashback when you buy your dream home with Wahi Cashback

A new way to buy a home that puts cash back in your pocket.
- Our in-house Realtors do more deals and bring that negotiating power into your corner
- We leverage technology to get you more insights, move faster and simplify the process
- Our digital business model means we pass the savings onto you, with up to 1% cashback on the purchase of your home
