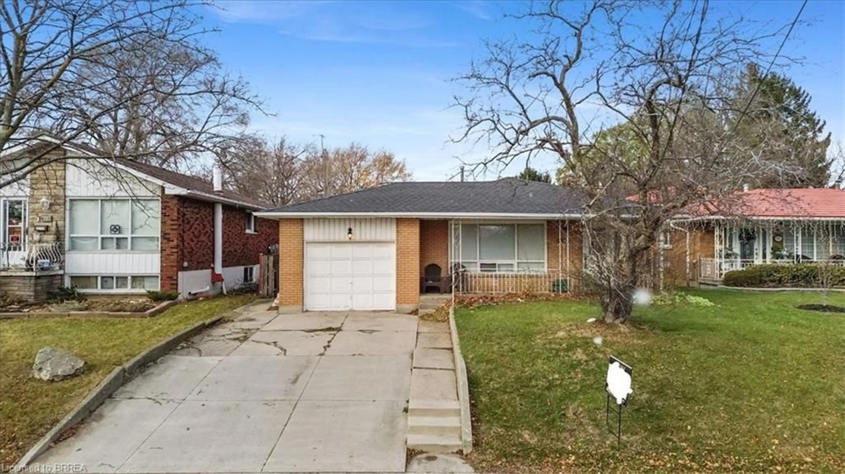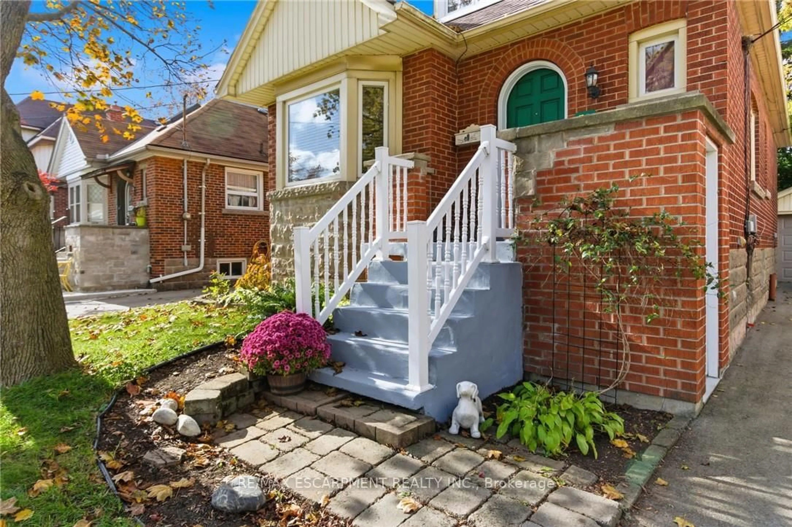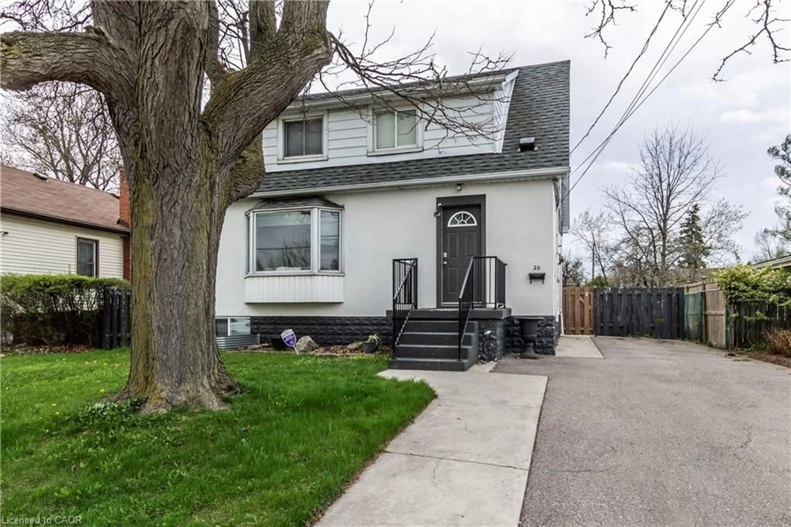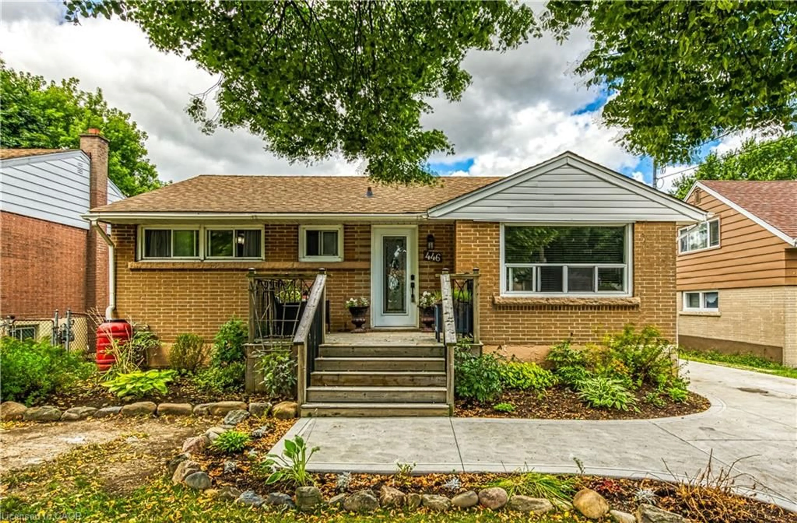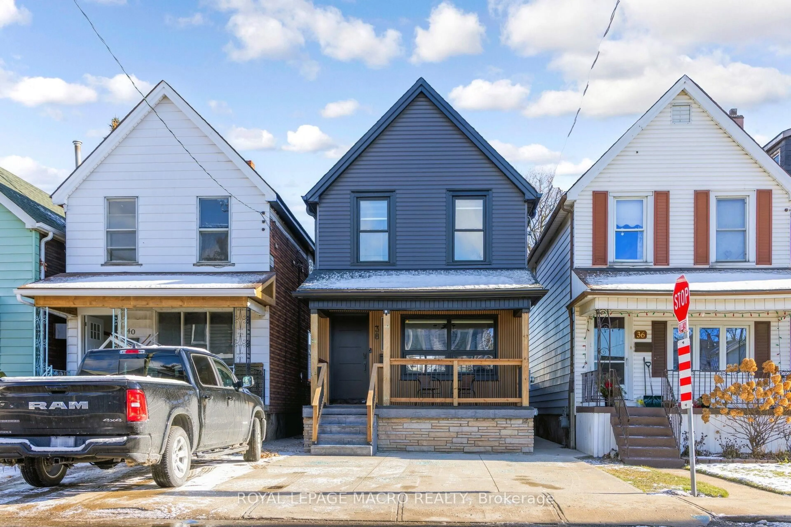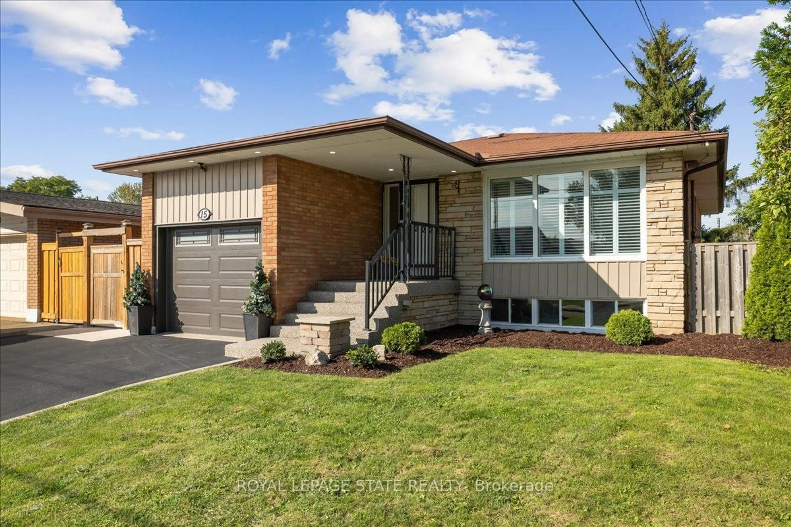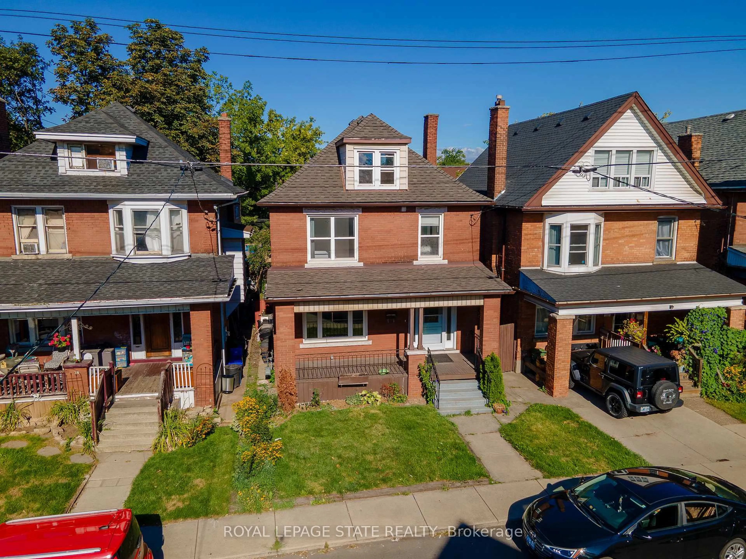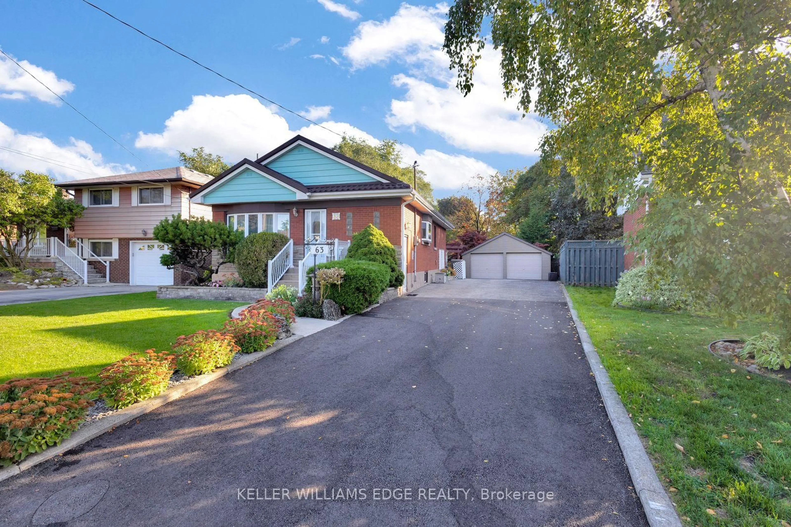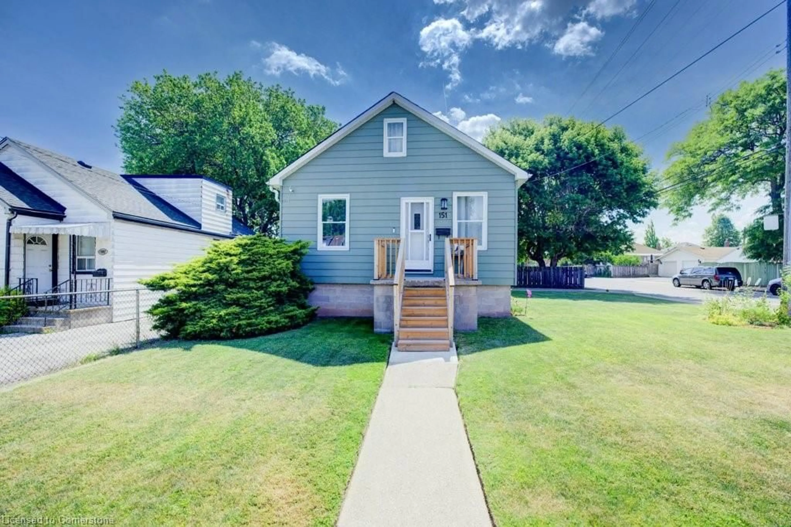Located in the heart of Hamilton, just minutes from amenities, transit, and Tim Horton's Field, this beautifully updated home blends original charm with thoughtful modern upgrades. Inside, you'll find a combination of original and updated craftsman-style trim and solid wood doors, along with plaster crown mouldings that add character throughout. The kitchen is a standout, featuring quartz countertops, high-end appliances, custom cabinetry, heated tile floors, and a tile and marble backsplash.
The second floor has been completely rebuilt with new insulation, electrical, plumbing, drywall, and windows. Recent exterior updates include new siding and roofing on both the house and detached garage, plus fresh paint inside and out.
A separate side entrance leads to the basement, offering excellent potential for a second unit or in-law suite.
This is a thoughtfully updated home in a prime location with flexibility, style, and room to grow.
Inclusions: Carbon Monoxide Detector,Dishwasher,Gas Oven/Range,Microwave,Range Hood,Refrigerator,Smoke Detector,Window Coverings,Negotiable
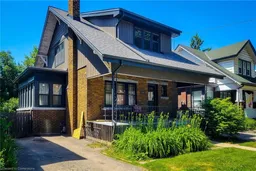 46
46

