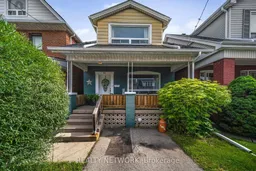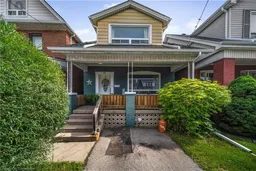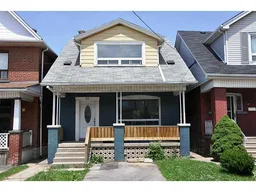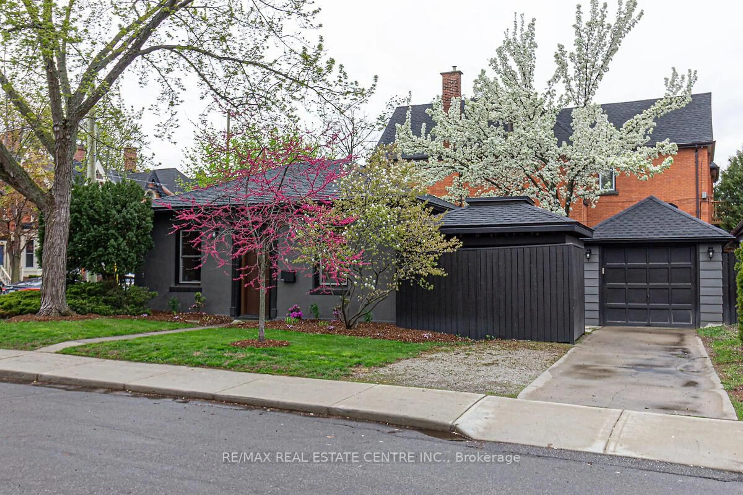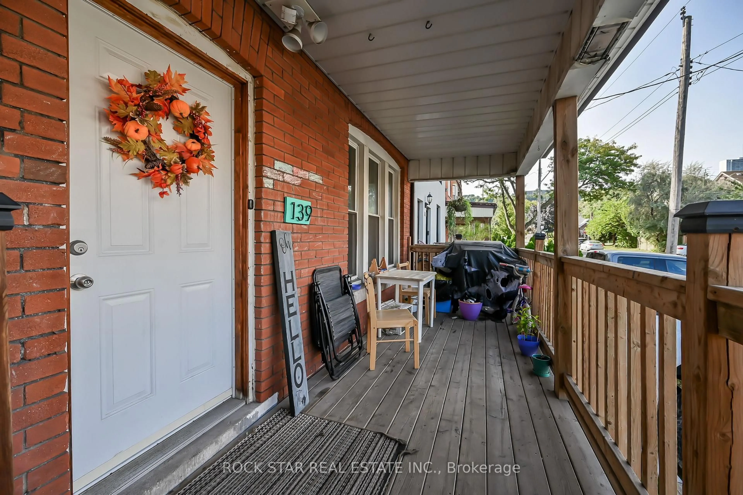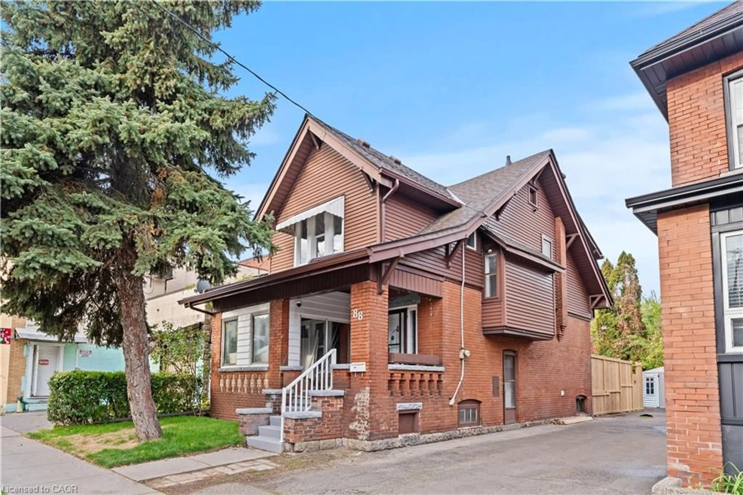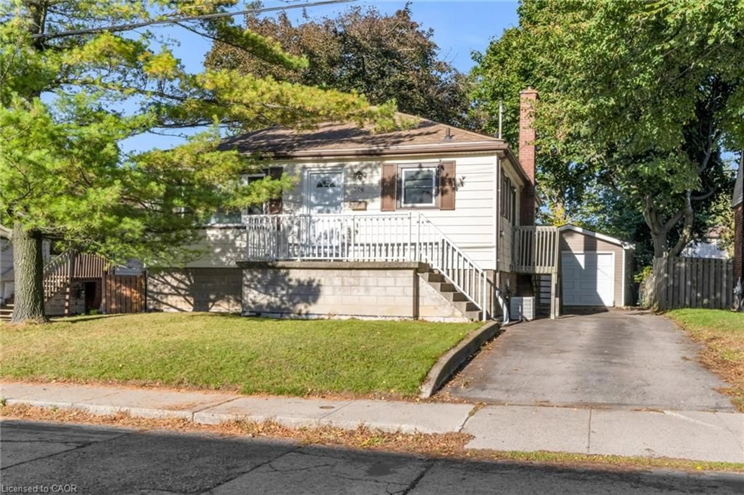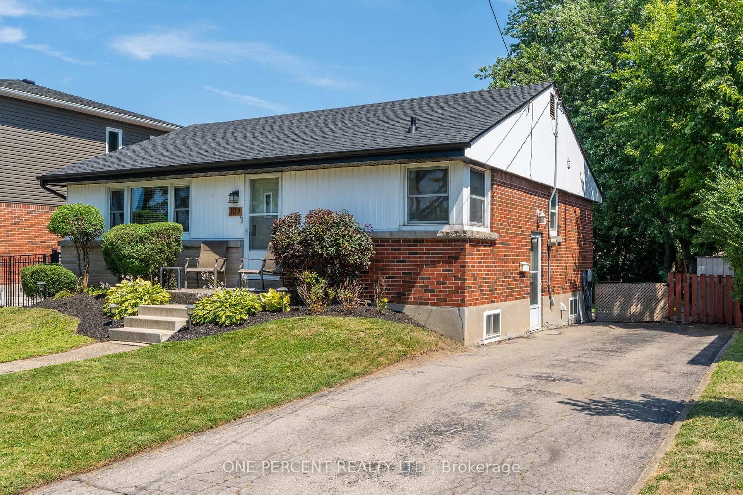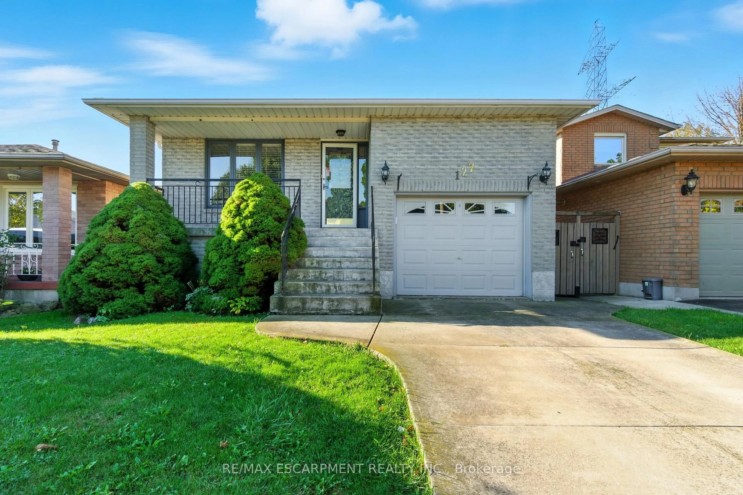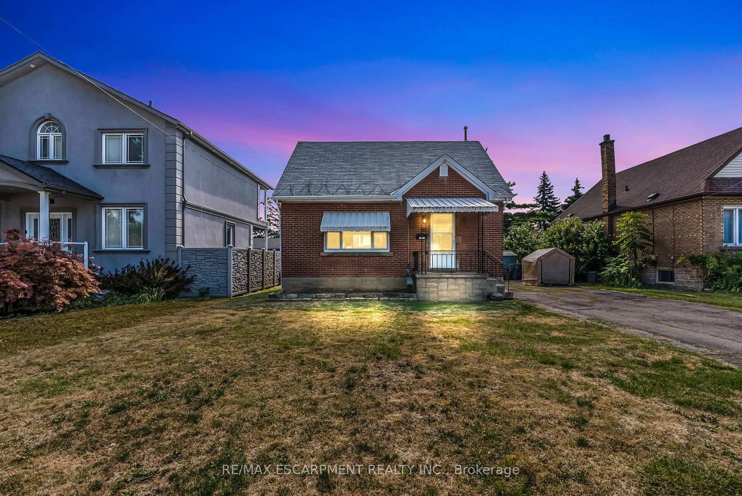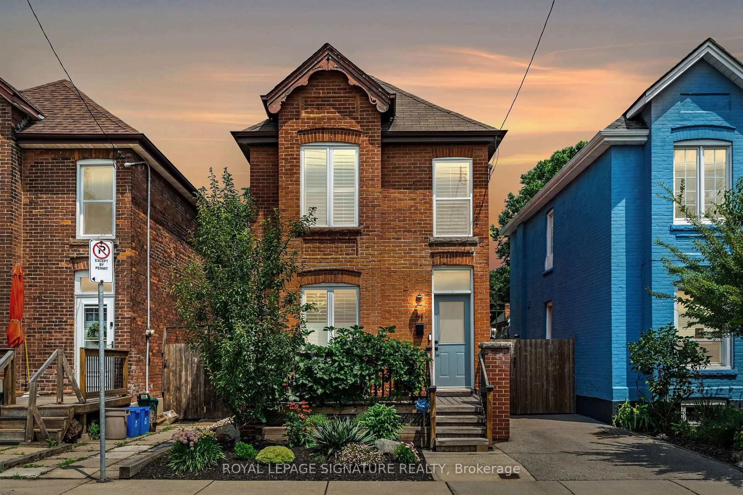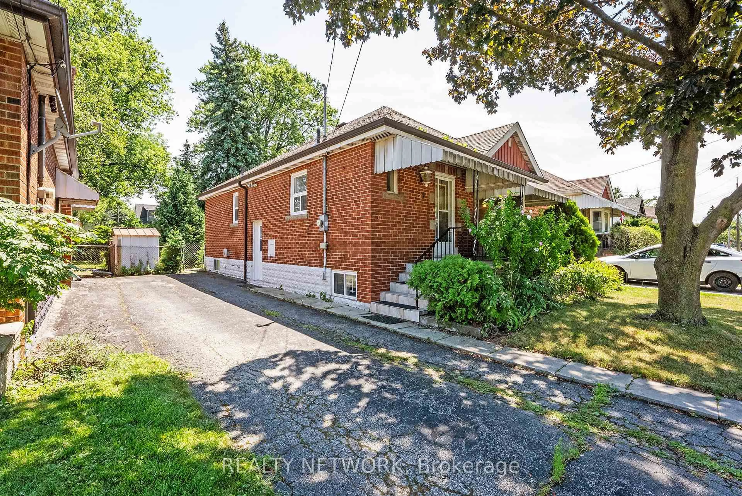Charming home in vibrant Stipley neighbourhood. This 3 bedroom, 2 full bath home is finished top to bottom. Enjoy your morning coffee on the large front porch and say "Hi" to the neighbours who make this area so welcoming. Inviting living room and separate dining room, both with original hardwood floors, and high baseboards. Classic early 1900s coved ceilings in the living room help to add character to the main level. Updated kitchen with ample cupboard space, newer appliances (2021) and new countertop (2025). Upstairs the primary bedroom fits a king bed, and offers 2 large closets. Across the hall are 2 additional well sized bedrooms, as well as a full bath with glass walk-in shower. The fully finished basement (2021) has a separate entrance, updated windows (including 1 egress window), neutral colours, lots of light, laminate flooring, kitchenette, and 4 piece bathroom - perfect for a teen retreat, in-law suite, or potential short term rental. Walkout from the kitchen to the fully fenced backyard with lots of room to play, garden, or just hang out under the covered patio. Private front parking. Exterior updates include new roof shingles (2021) and eaves troughs (2023). Walking distance to Hamilton Stadium, Bernie Morelli Rec Centre, Jimmy Thompson Pool, elementary and high schools, and transit. Close to Gage Park, Centre Mall, highway access, and trendy Ottawa St with its many boutique shops, cafes, antiques, and textiles. Just 10 mins from the West Harbour GO station. Book your showing today.
Inclusions: Fridge, Stove, Dishwasher, Washer, Dryer, and all Window Coverings. Shed (as is). 2 Futons, Microwave, Fridge and Queen Bedframe all in Basement.
