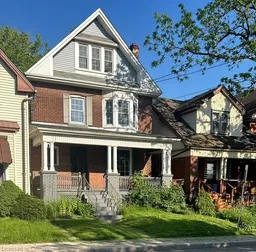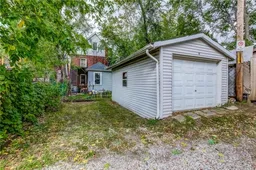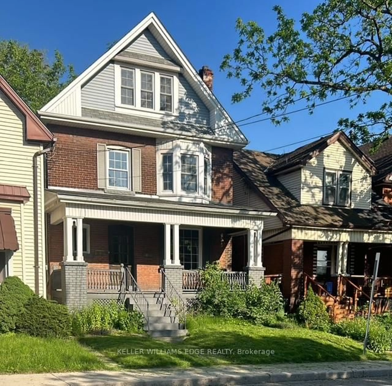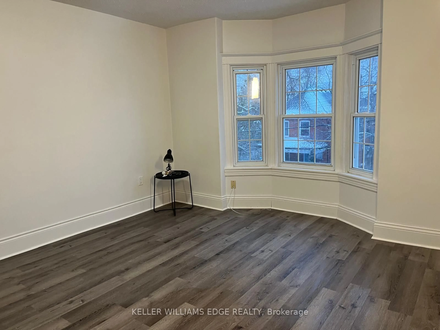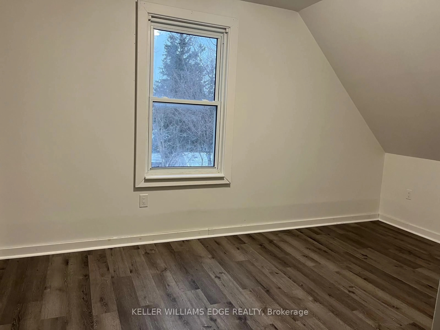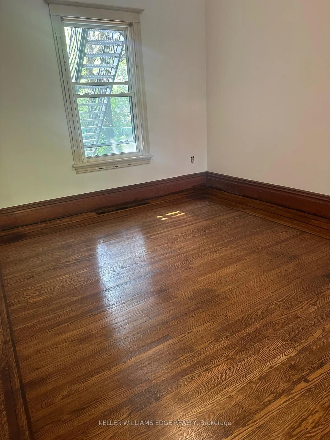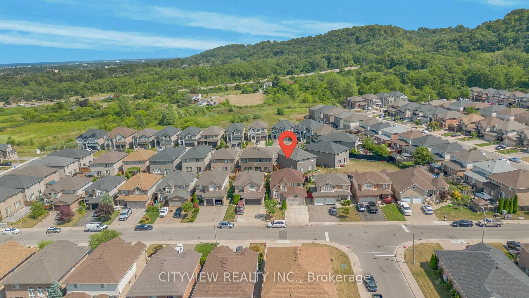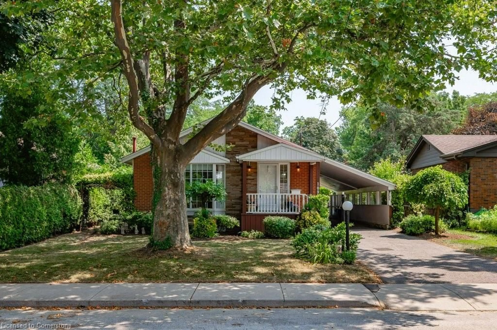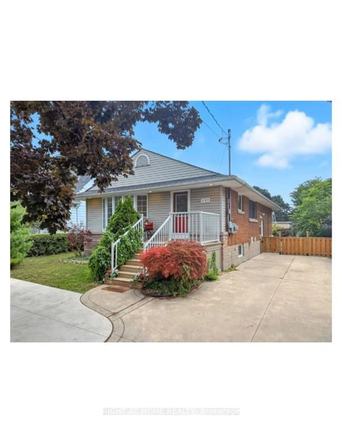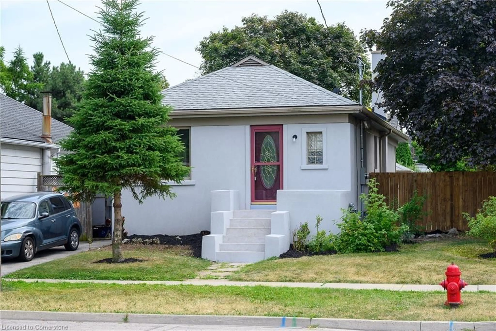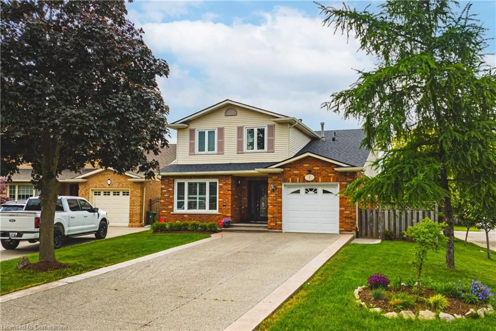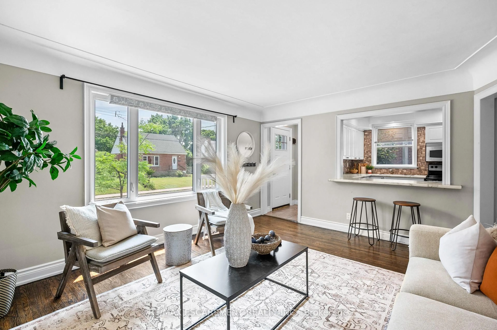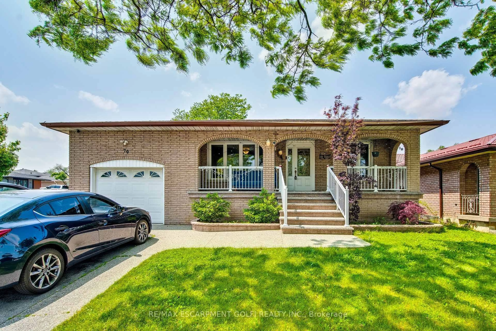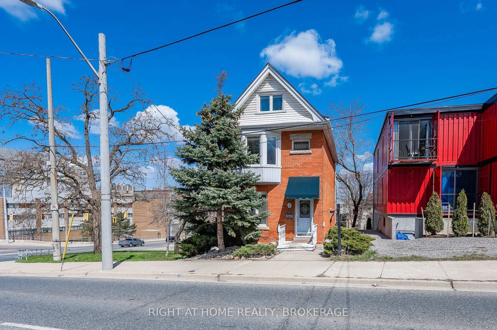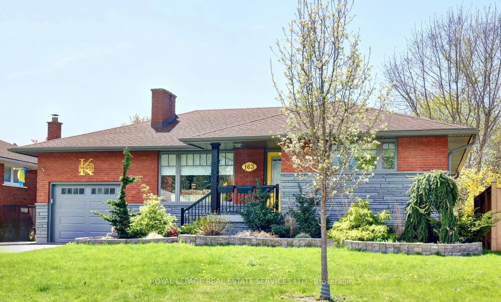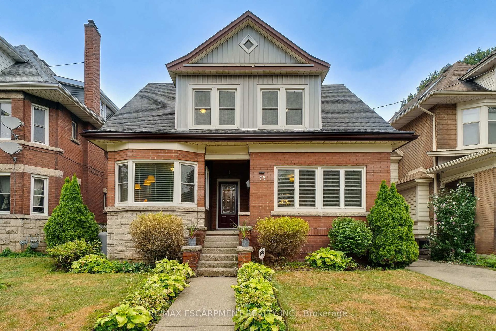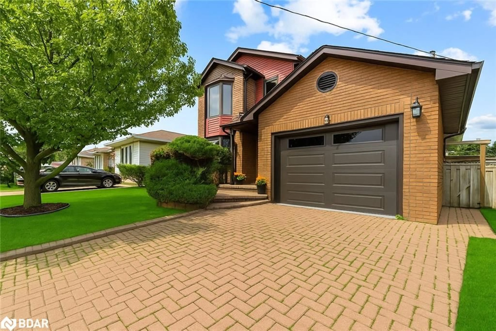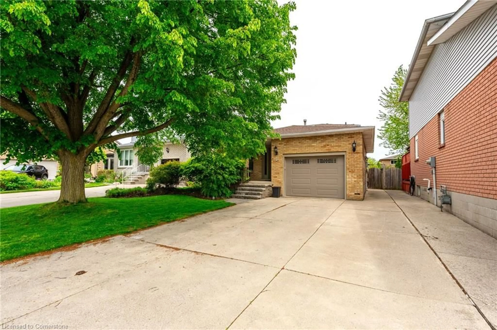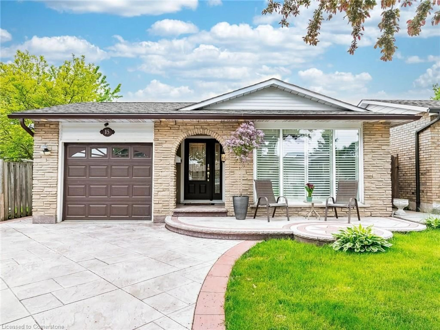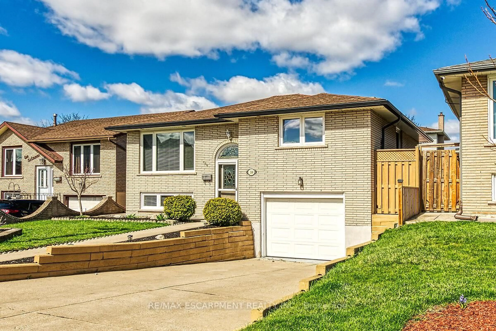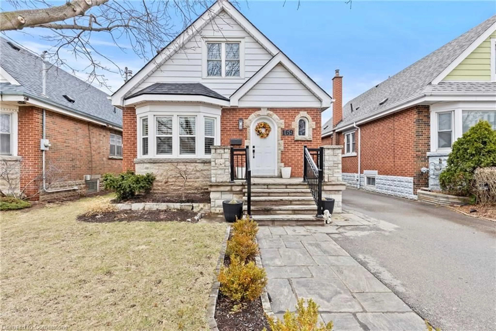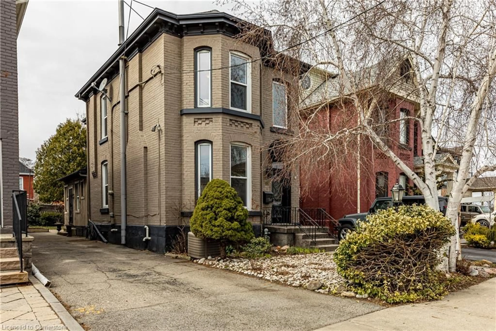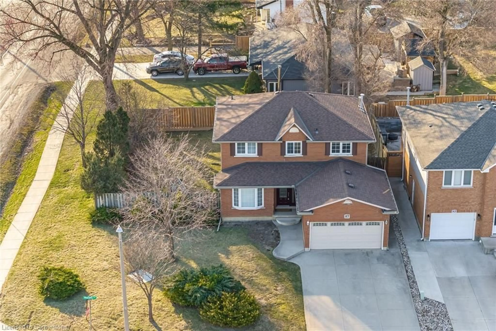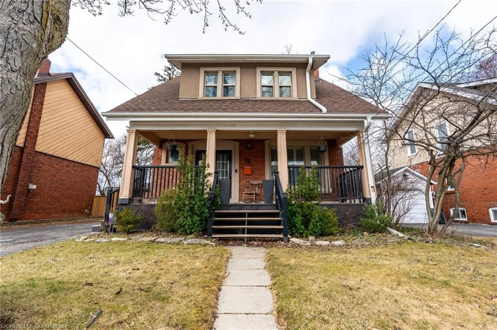78 Dundurn St, Hamilton, Ontario L8R 3E3
Contact us about this property
Highlights
Estimated valueThis is the price Wahi expects this property to sell for.
The calculation is powered by our Instant Home Value Estimate, which uses current market and property price trends to estimate your home’s value with a 90% accuracy rate.Not available
Price/Sqft$466/sqft
Monthly cost
Open Calculator

Curious about what homes are selling for in this area?
Get a report on comparable homes with helpful insights and trends.
+6
Properties sold*
$649K
Median sold price*
*Based on last 30 days
Description
Spacious Brick Home in Hamilton's Desirable Strathcona Neighborhood. Welcome to this large, charming brick home nestled in the heart of he sought-after Strathcona neighborhood in downtown Hamilton. Perfectly located within walking distace to parks, popular restaurants, schools, and with quick access to the highway and GO Transit - convenience meets lifestlye here. The versatile property features six bedrooms and two kitchens, offering plenty of space for a large family or potential for multi-generational living. A separate side entrance to the basement adds flexibility for in-law accommodation or future income potential. Additional highlights include a detached garage and laneway access,providing ample parking and storage - a rare find in the downtown core. Don't miss this opportunity to own a spacious home in one of Hamilton's most vibrant and walkable communities.
Property Details
Interior
Features
Main Floor
Kitchen
3.0 x 2.62Stone Counter / Stainless Steel Appl / Laminate
Dining
3.05 x 2.57Hardwood Floor
Living
3.63 x 4.11Hardwood Floor
Br
3.61 x 4.22Hardwood Floor
Exterior
Features
Parking
Garage spaces 1
Garage type Detached
Other parking spaces 2
Total parking spaces 3
Property History
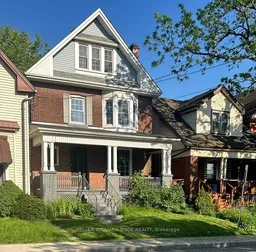 19
19