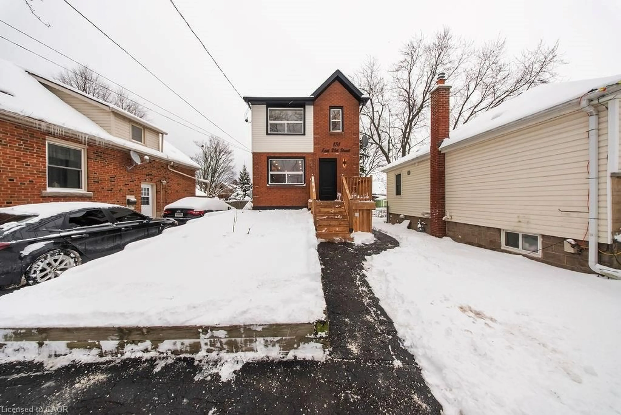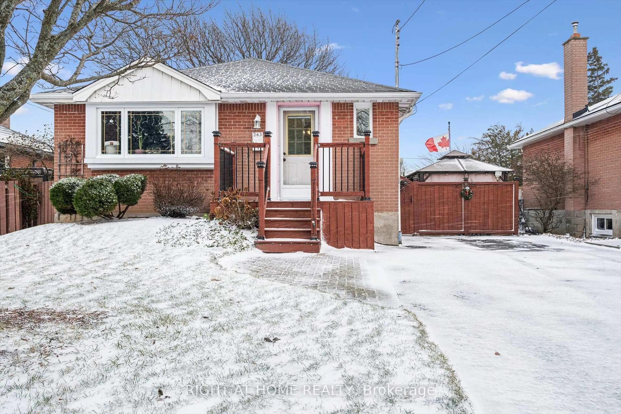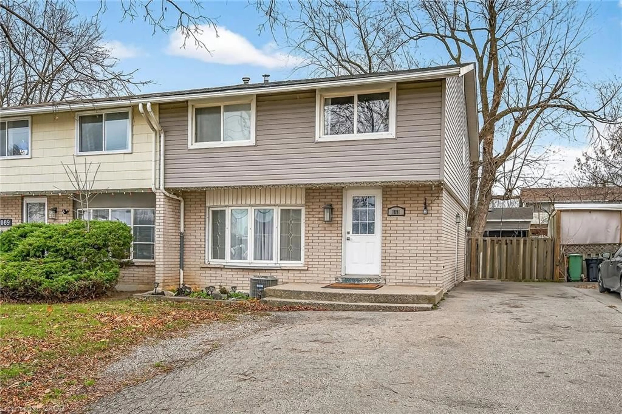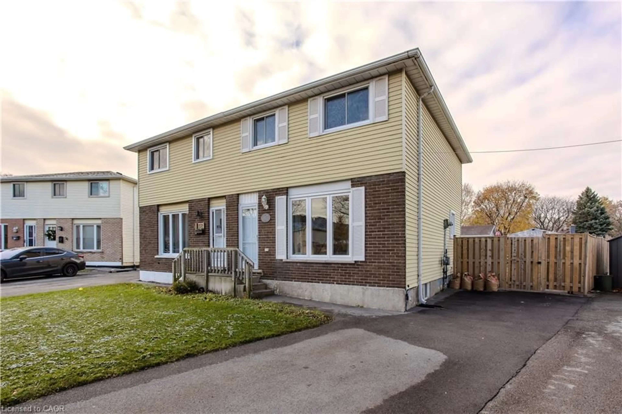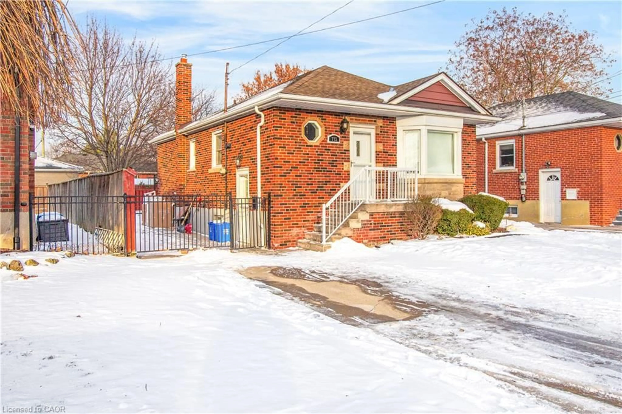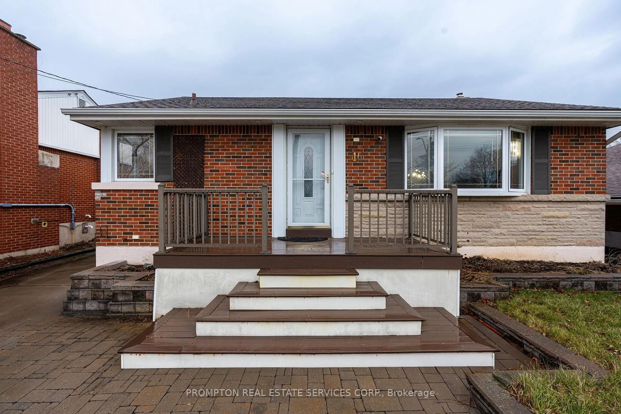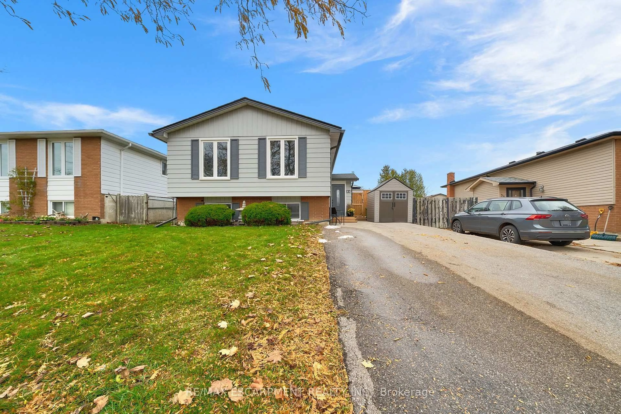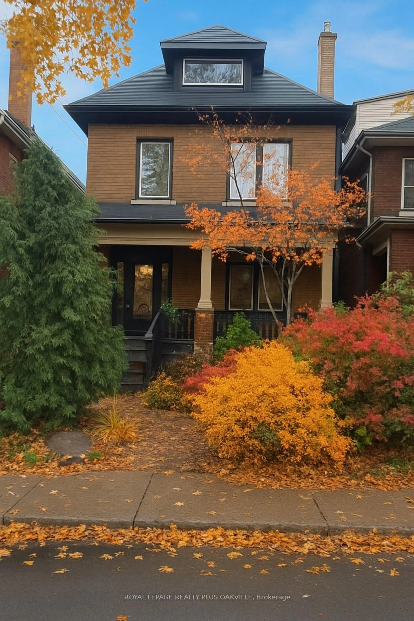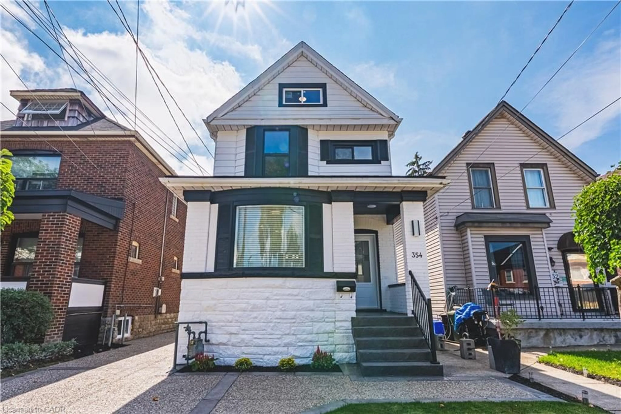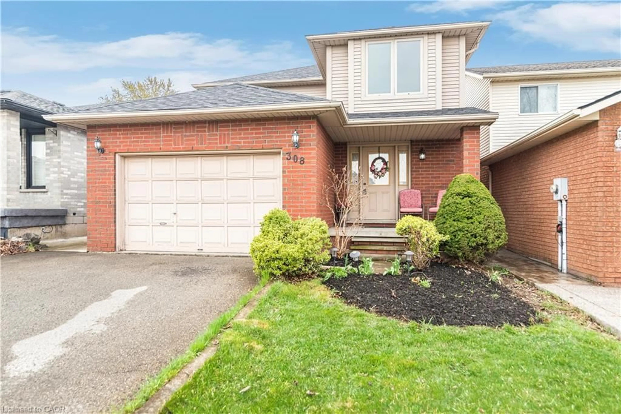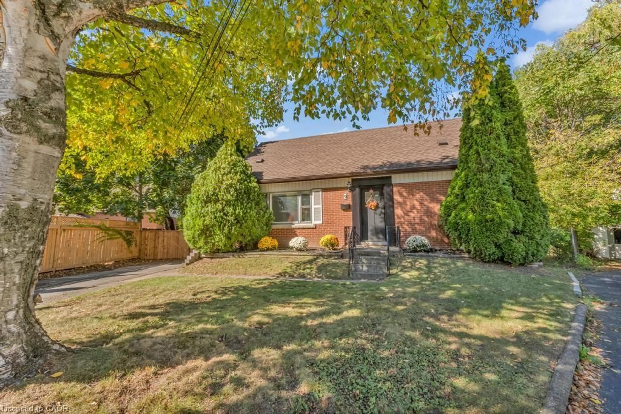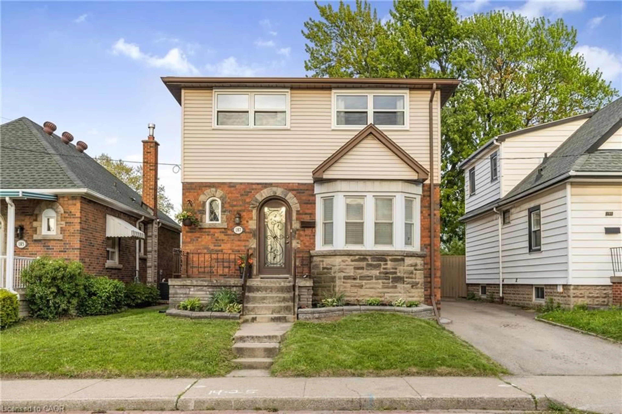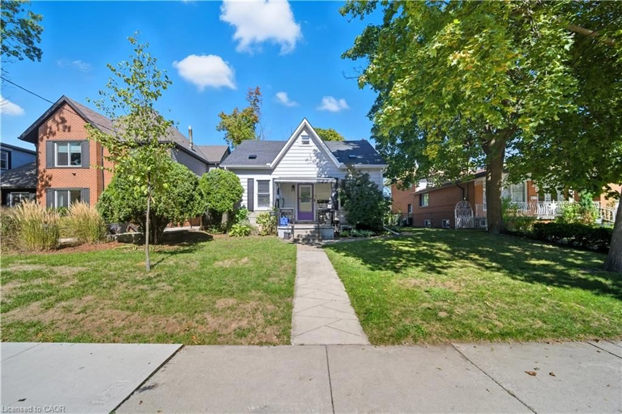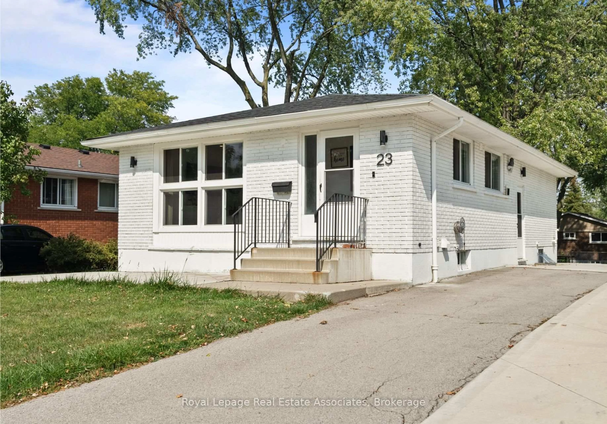This charming 2+1 bedroom bungalow is nestled in a family-friendly neighbourhood, perfect for first-time buyer, downsizers, or young families. Impeccably maintained, the home boasts numerous upgrades adding both comfort and curb appeal. A new front porch (2024) welcomes you, complemented attractive landscaping and a stylish new front door and screen. Inside, you'll find a
front hall closet; gleaming hardwood floors and elegant California shutters in the living and dining rooms, offering both style and privacy. The kitchen features oak cabinetry, providing a warm and classic touch lots of room for a table and ample storage. Both main floor and lower bathroom were recently replaced by Bath Fitter. 2 bedrooms on the main floor with hardwood floors and large closets. Handy side entrance to the finished basement features an additional bedroom or office space, mudroom area, barns doors leading to a very large recreation room and oversized laundry/storage furnace room. Private rear features a patio and storage shed. Side drive with parking for 3 cars plus additional space in the garage. This move-in-ready home blends moden updates with timeless charm.
Inclusions: Dryer,Garage Door Opener,Refrigerator,Stove,Washer,Window Coverings,Fridge In Basement
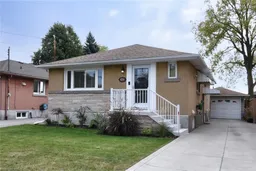 38
38

