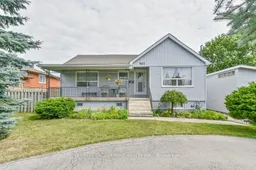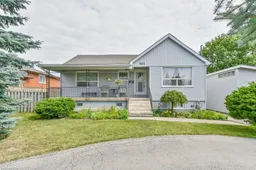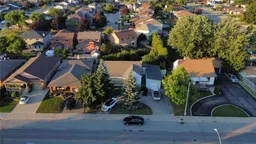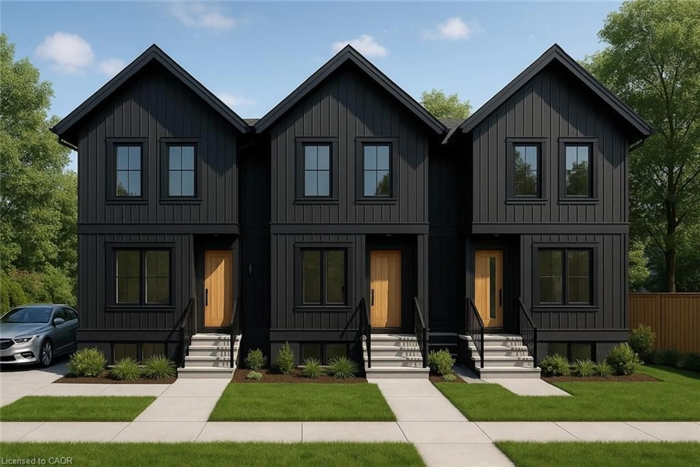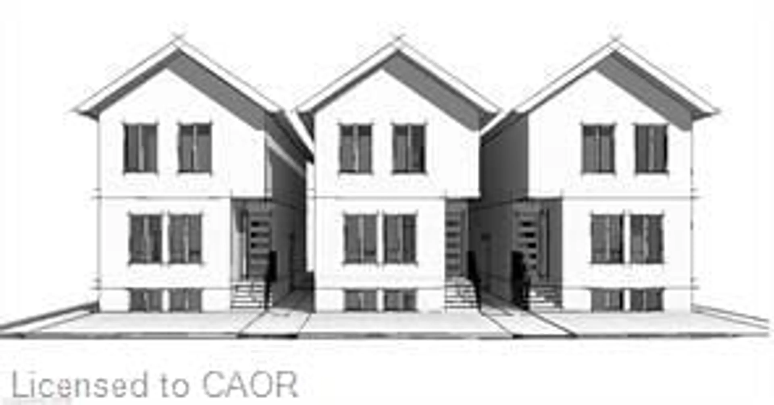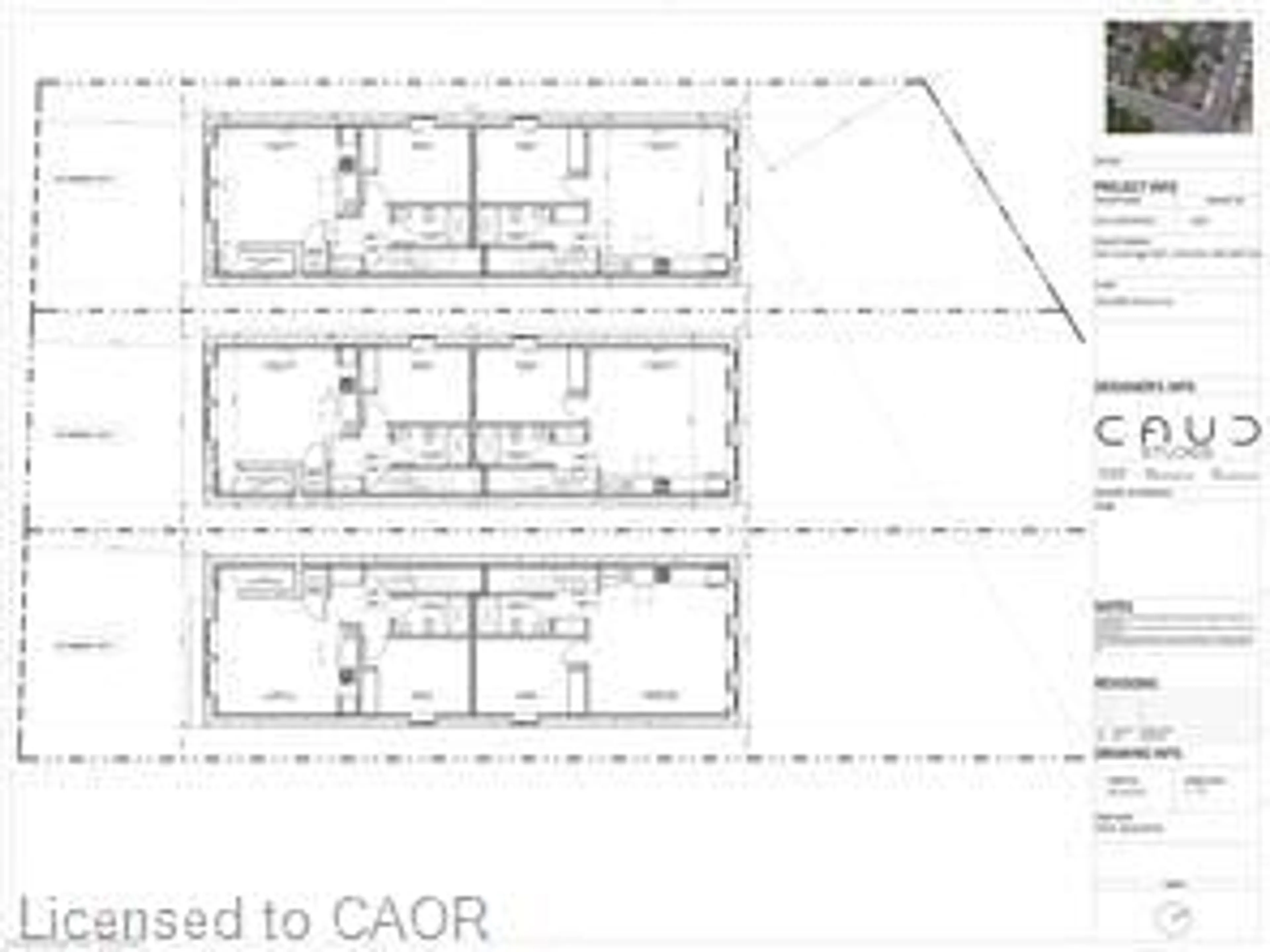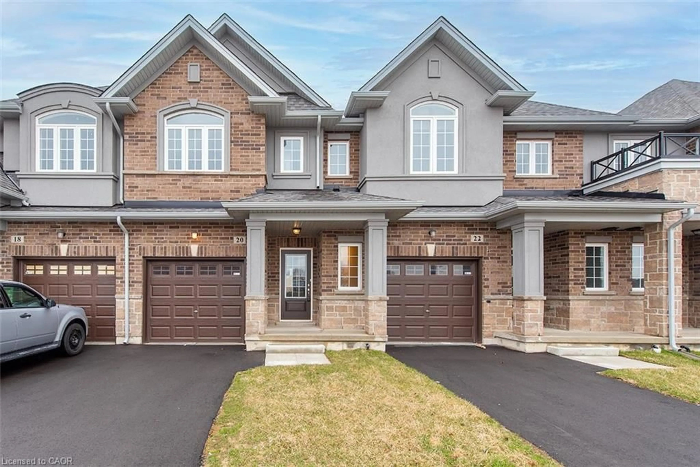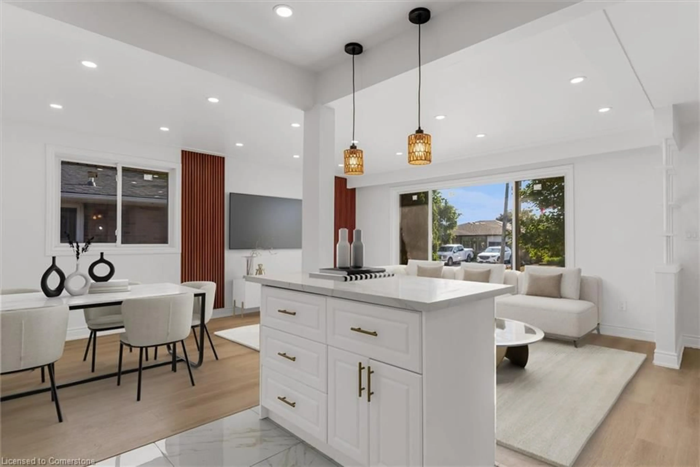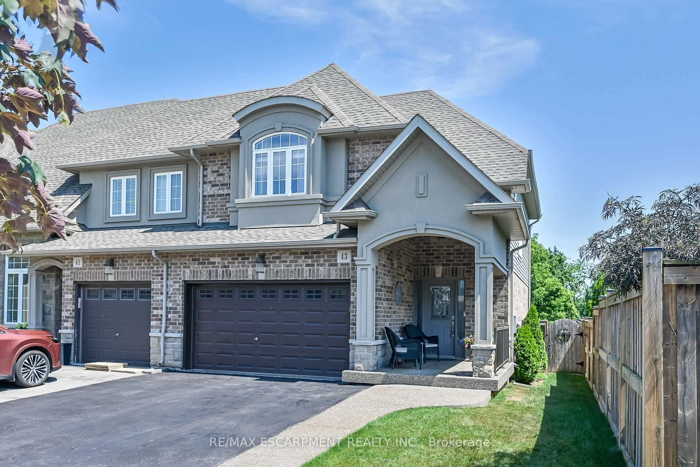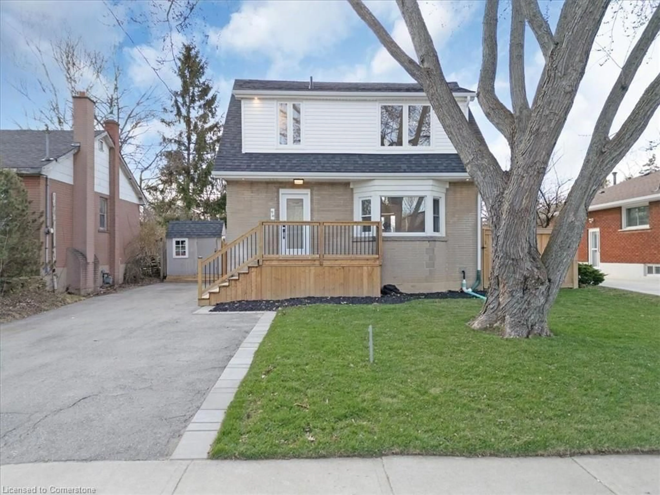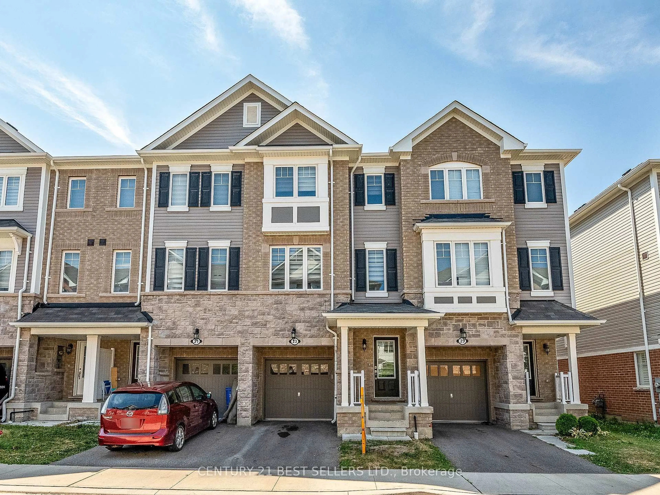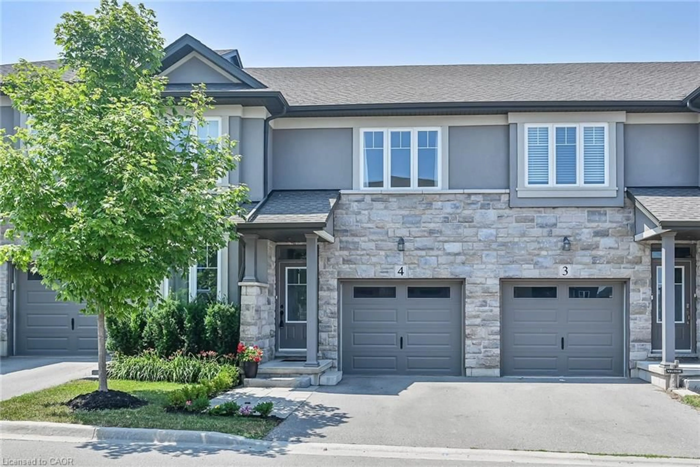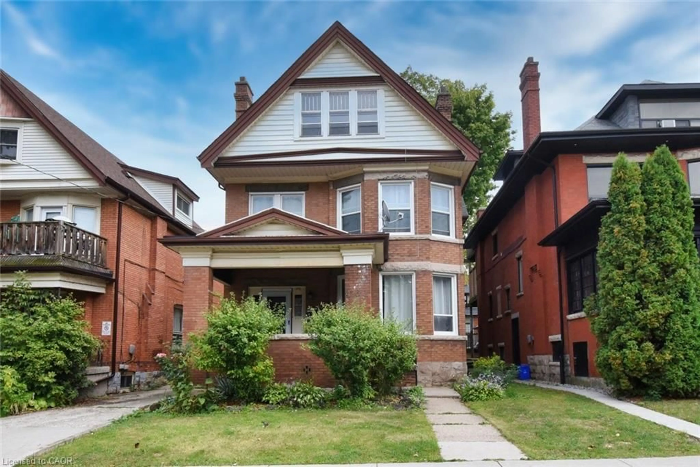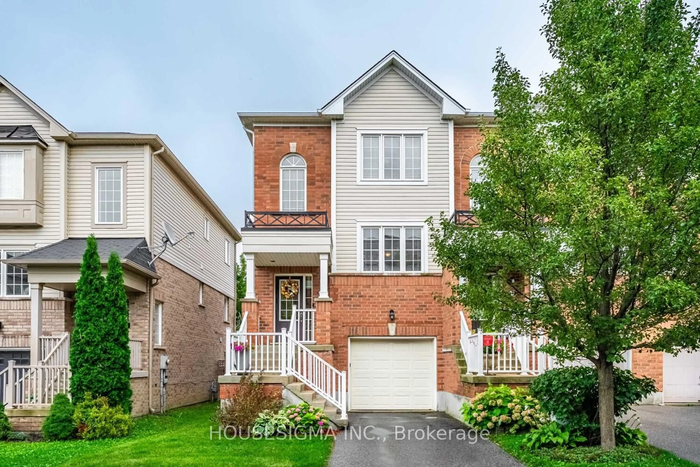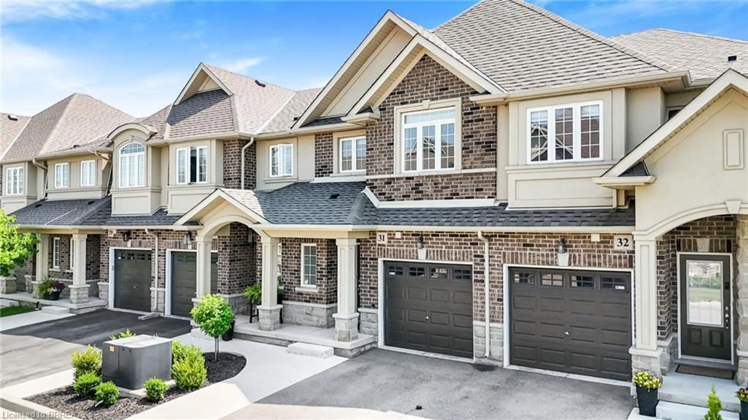641 Limeridge Rd, Hamilton, Ontario L8W 1A2
Contact us about this property
Highlights
Estimated valueThis is the price Wahi expects this property to sell for.
The calculation is powered by our Instant Home Value Estimate, which uses current market and property price trends to estimate your home’s value with a 90% accuracy rate.Not available
Price/Sqft$547/sqft
Monthly cost
Open Calculator
Description
Discover a rare investment opportunity in a prime Hamilton Mountain location—complete with drawings for three future triplexes. This property combines immediate rental income with exceptional development potential, offering the best of both worlds for savvy investors or visionaries ready to build. The existing 4-bedroom home has been thoughtfully updated, blending functionality with inviting, contemporary charm. The bright, open layout includes a spacious living area, a well-equipped kitchen with generous cabinetry, and a finished loft perfect for a home office, studio, or creative retreat. With three-car parking plus a garage, there’s no shortage of space for family or tenants alike. The lower level provides additional flex space—ideal for a potential second unit. Conveniently located just minutes from the LINC, public transit, schools, shopping, and major amenities, this property is perfectly positioned for both comfort and connectivity. Currently rented for $2,616.25 per month, it delivers strong, steady cash flow while offering the exciting prospect of a multi-residential future. Whether you choose to hold, enhance, or build, this is an address where opportunity meets potential.
Property Details
Interior
Features
Exterior
Features
Parking
Garage spaces 1
Garage type -
Other parking spaces 3
Total parking spaces 4
Property History
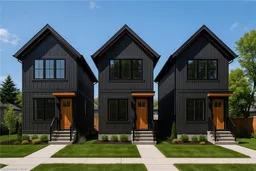 27
27