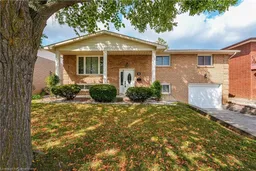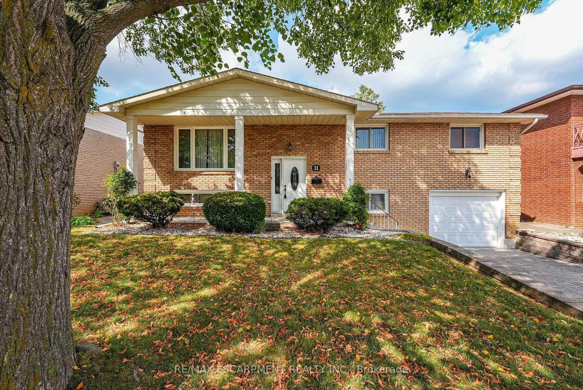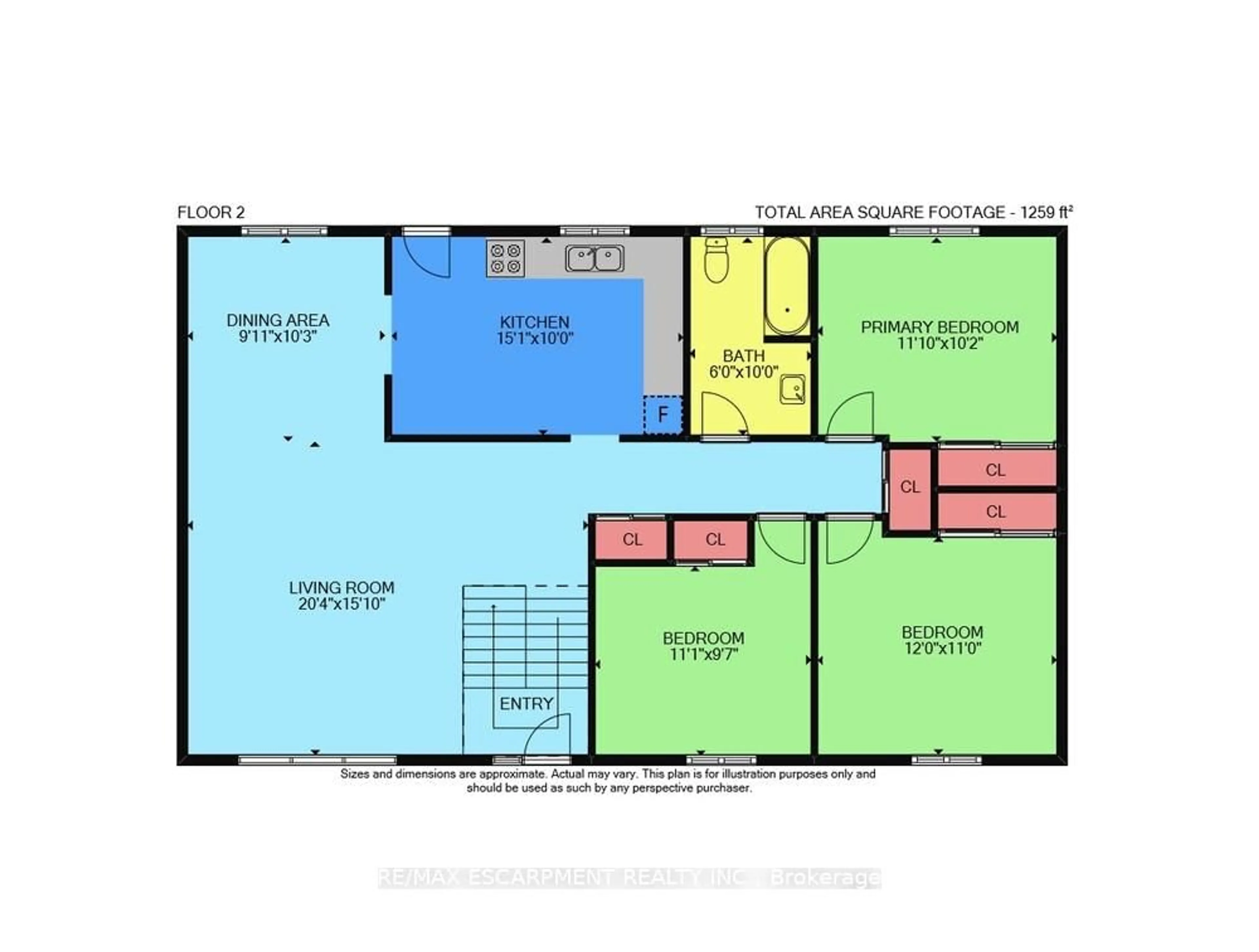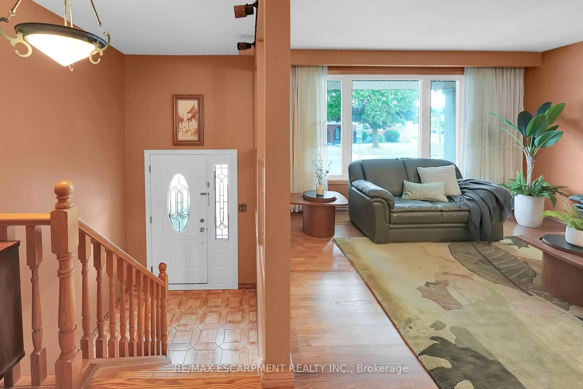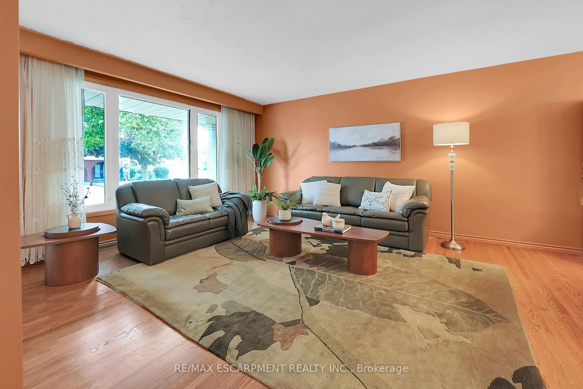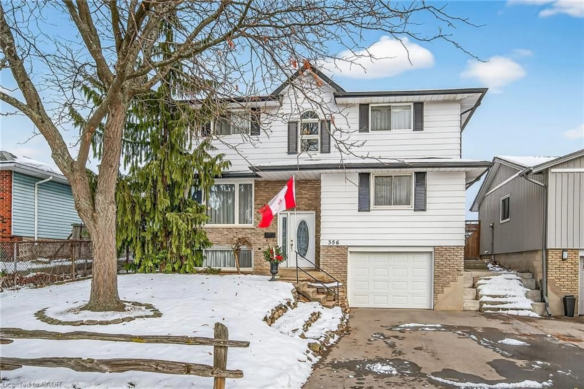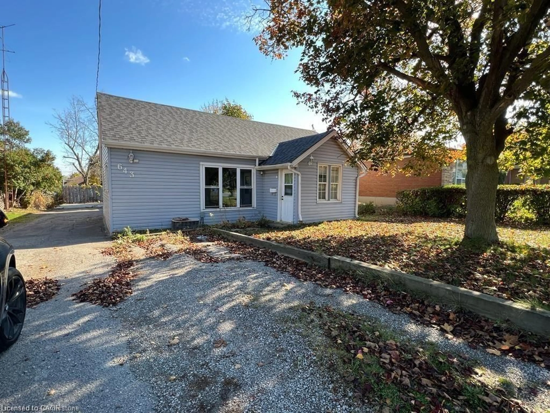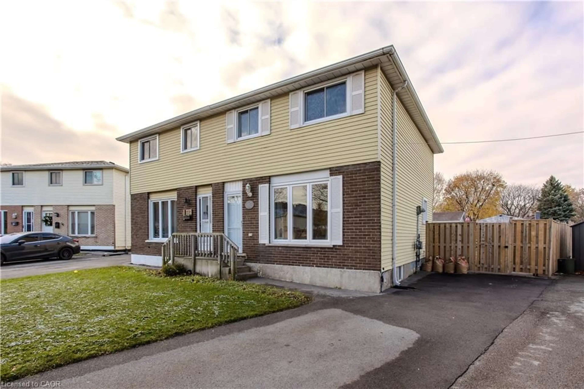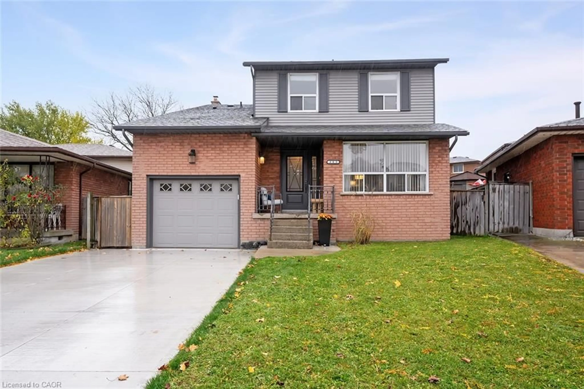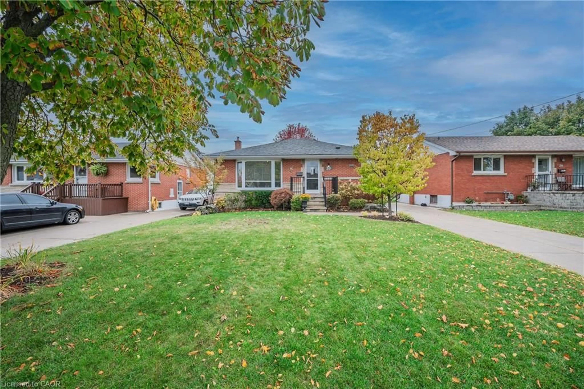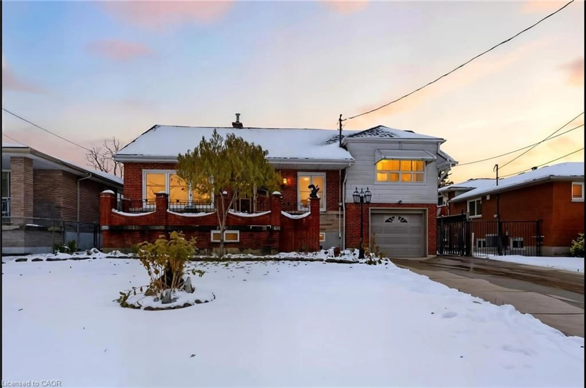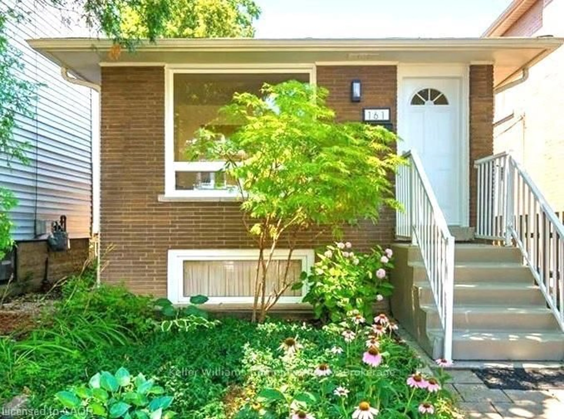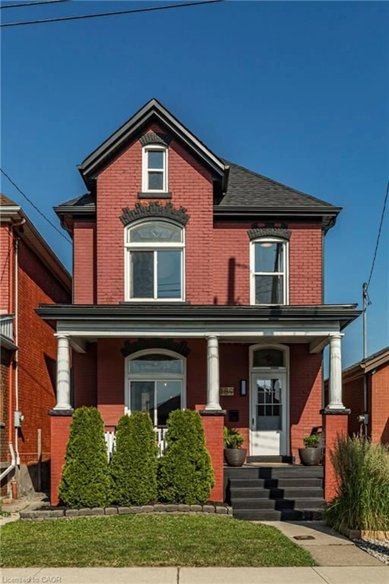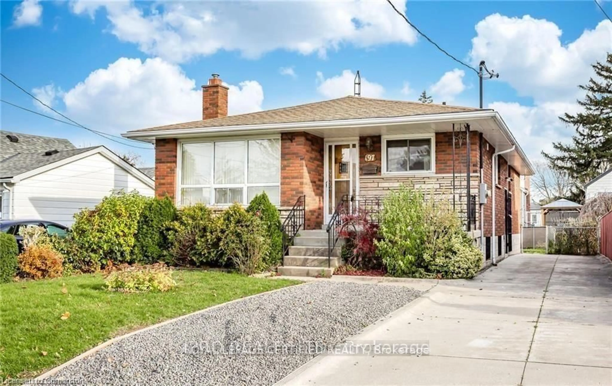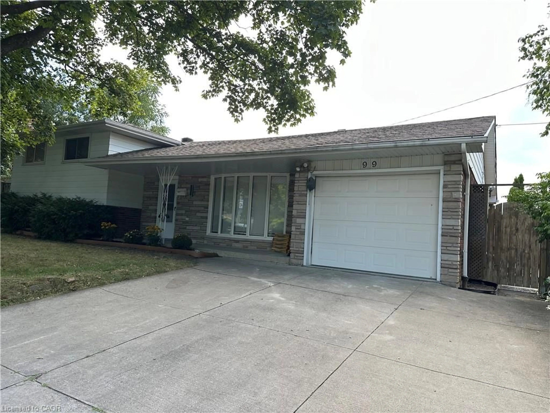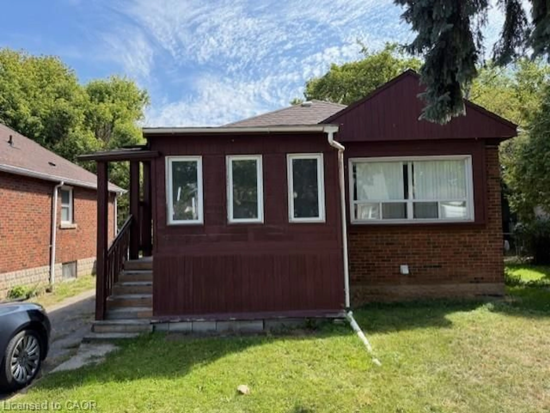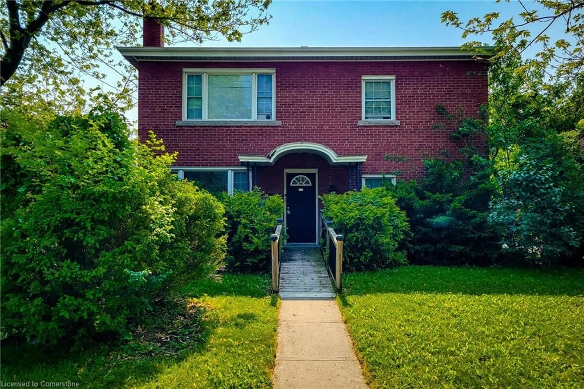11 Pinard St, Hamilton, Ontario L8K 6G8
Contact us about this property
Highlights
Estimated valueThis is the price Wahi expects this property to sell for.
The calculation is powered by our Instant Home Value Estimate, which uses current market and property price trends to estimate your home’s value with a 90% accuracy rate.Not available
Price/Sqft$590/sqft
Monthly cost
Open Calculator
Description
TRADITIONAL CHARM ... 11 Pinard Street is a well-maintained, all-brick RAISED BUNGALOW offering a blend of classic charm, functional living, and a sought-after East Hamilton location. Step inside to a welcoming foyer with ceramic tile that leads up to a bright, OPEN CONCEPT living and dining room, both featuring beautiful hardwood flooring. The hardwood continues down the upper hallway and into all three spacious bedrooms, creating a warm and cohesive feel throughout. A 4-pc bathroom and a sun-filled eat-in kitchen with ample cabinetry, ceramic flooring, and direct walk-out to the back porch complete the main level. The fully finished lower level extends your living space with a cozy recreation room enhanced by a wood-burning fireplace, an additional BEDROOM, 3-pc bathroom, laundry area, and a cold room for extra storage. Outside, the fenced yard with a patio offers a private space to relax, garden, or host summer gatherings.The property also includes a single attached garage and a single interlock driveway. With its thoughtful layout, durable finishes, and inviting spaces both inside and out, this home is ideal for families, downsizers, or anyone looking for a move-in ready property. Convenient location close to parks, schools, shopping, steps to public transit, PLUS just minutes to RED HILL/LINC & Highway access! CLICK ON MULTIMEDIA for video tour, drone photos, floor plans & more.
Property Details
Interior
Features
Main Floor
Dining
3.02 x 3.12Kitchen
4.6 x 3.05W/O To Porch
Primary
3.61 x 3.12nd Br
3.66 x 3.35Exterior
Features
Parking
Garage spaces 1
Garage type Attached
Other parking spaces 1
Total parking spaces 2
Property History
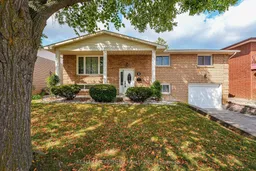 29
29