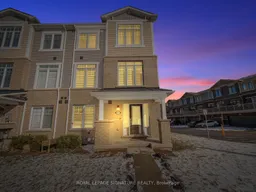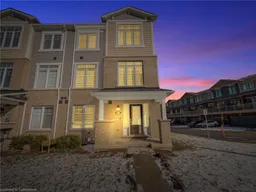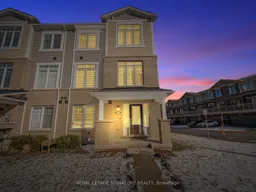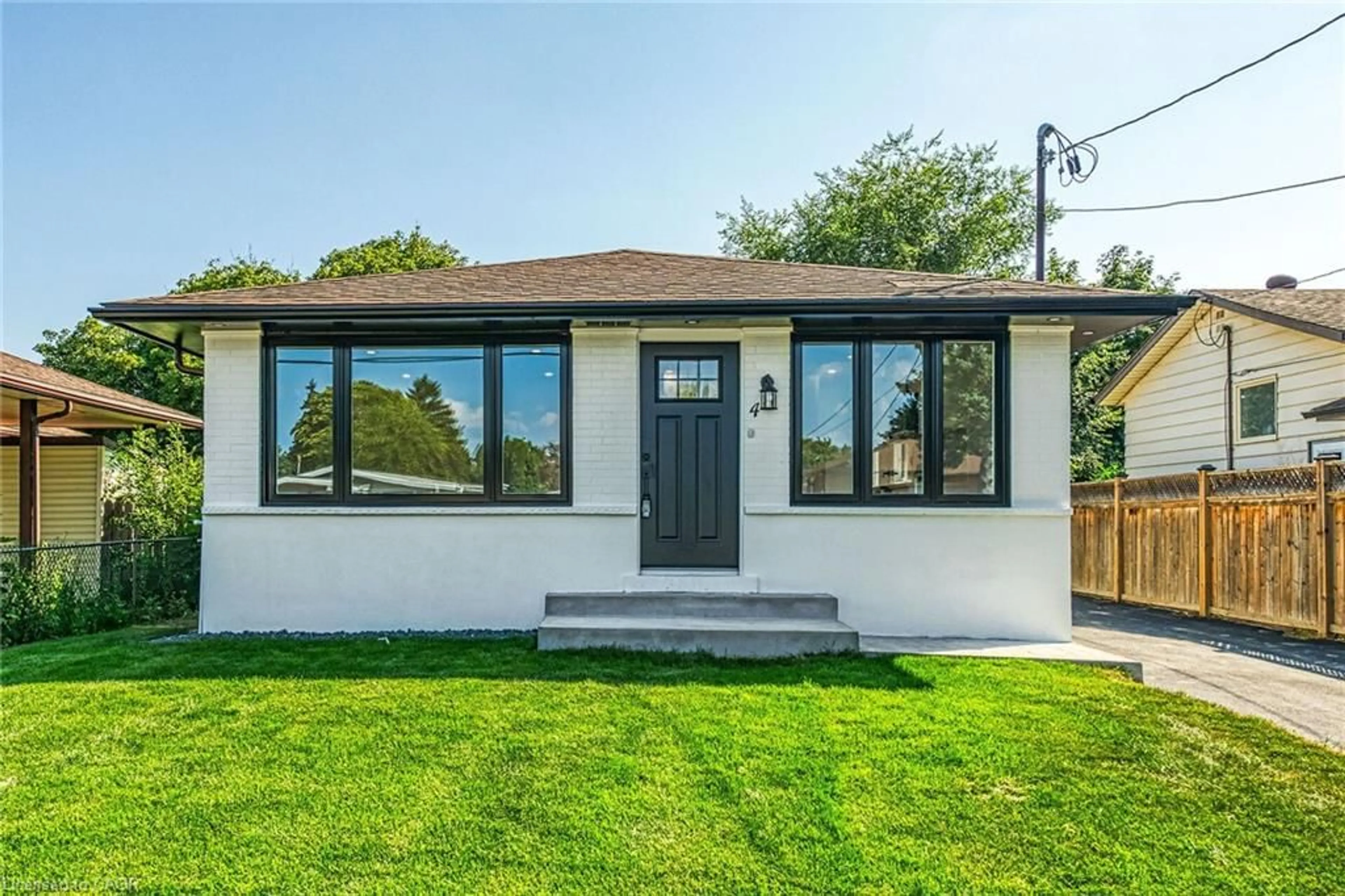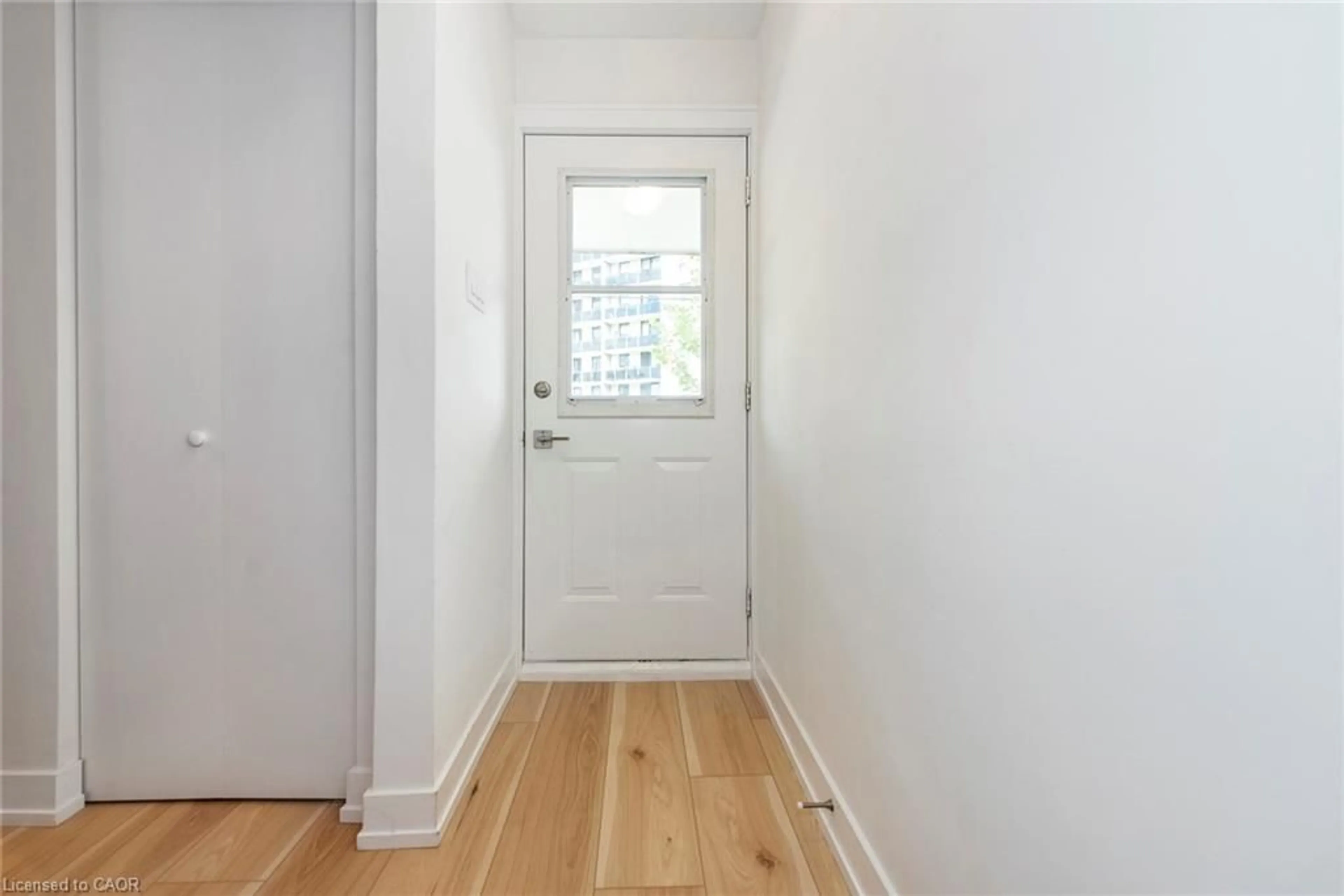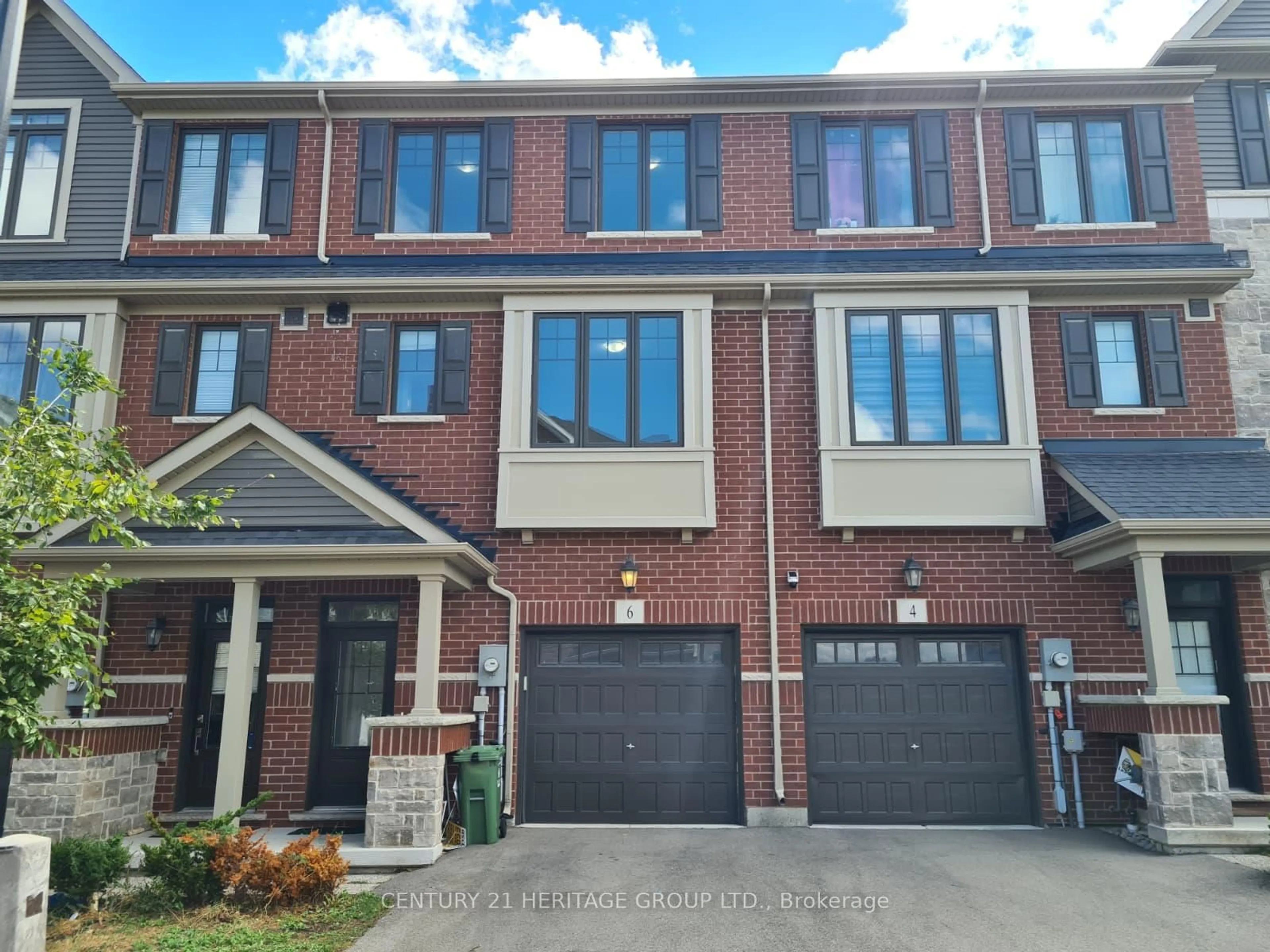Nestled on Canoe Lane's largest lot, this stunning corner freehold townhouse, that
feels like a semi, offers a spacious 1,985 sq ft. Featuring a side yard, double
car garage & a double car driveway, this home provides 4 parking spaces, a rare
find! Step inside & be greeted by sun-filled living spaces with 20+ windows,
including a large living room, 9-ft ceilings & sand oak laminate floors
throughout. The open-concept design is ideal for entertaining, with a generous
dining area & a gourmet kitchen complete with a beautiful 6-ftisland & a custom
walk in butlers pantry. Enjoy seamless indoor-outdoor living with a walk-out to a
large private balcony. This home boasts 3+1 spacious bedrooms, 2.5 bathrooms & a
versatile main floor room that can be used as a 4th bedroom. The primary suite
offers a W/I closet & spacious ensuite. With its prime corner lot, thoughtful
upgrades & a layout designed for modern living, this home is a must-see! Just
minutes from the Red Hill Valley Parkway, QEW & only 15 minutes to the 403/407,
this location offers unbeatable convenience.
Inclusions: Carbon Monoxide Detector,Dishwasher,Dryer,Freezer,Garage Door Opener,Range Hood,Refrigerator,Smoke Detector,Stove,Washer,Window Coverings,Wine Cooler,**extras** Custom Walk In Butler's Pantry, 35k In Upgrades, 9 Ft Ceilings, 2.5 Ton Ac, Range Hood (2023), 4 Parking Spaces, Large 2 Car Garage & Spacious Side Yard + Balcony!
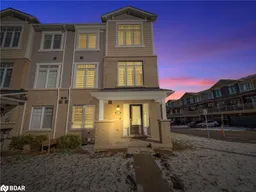 38
38