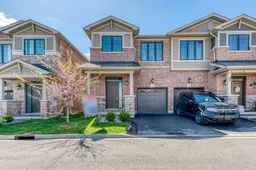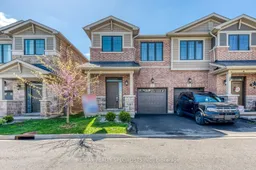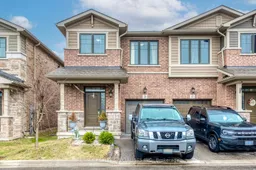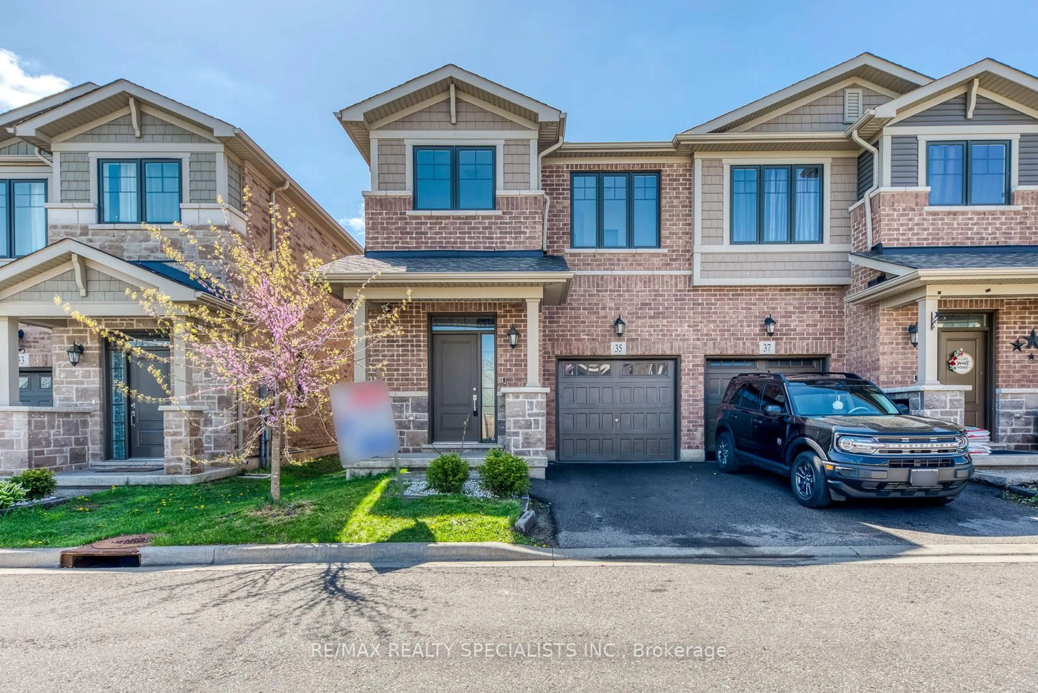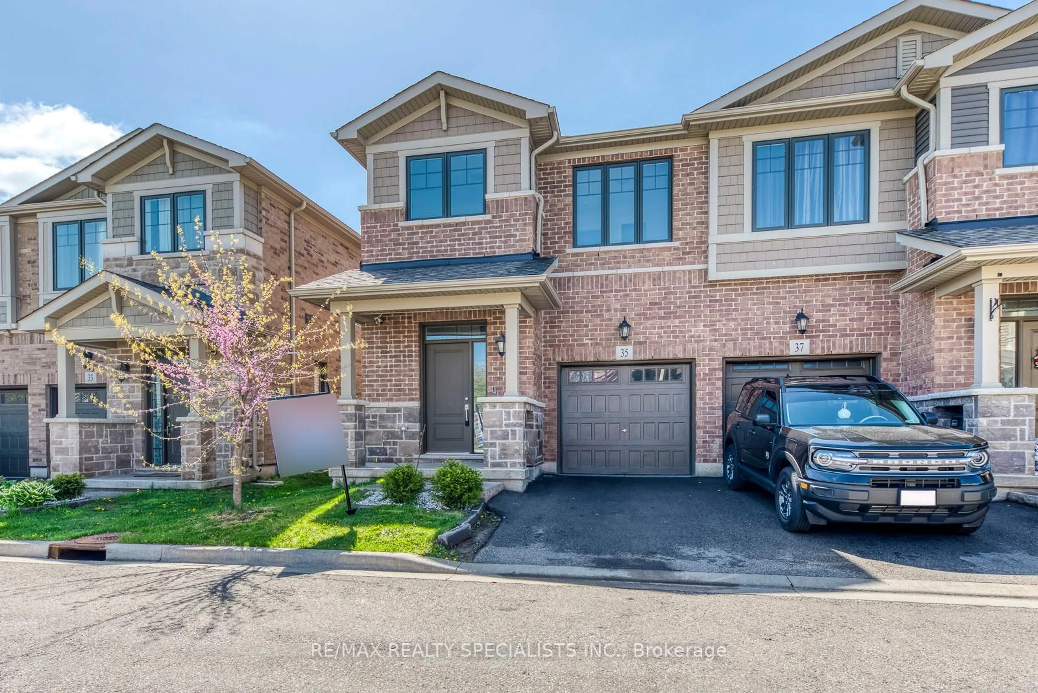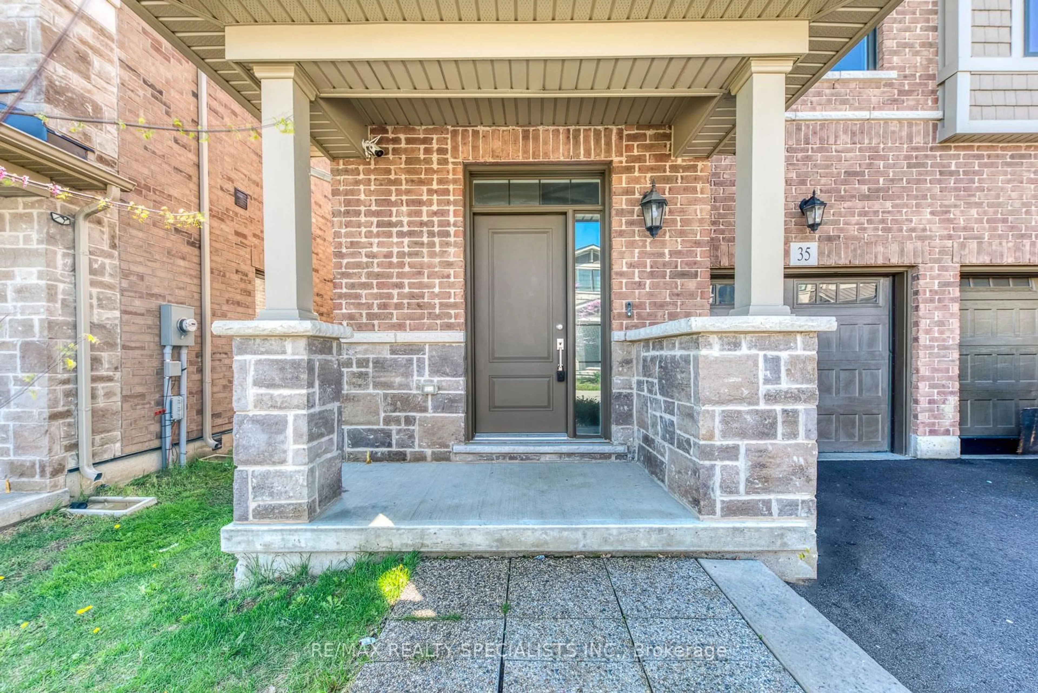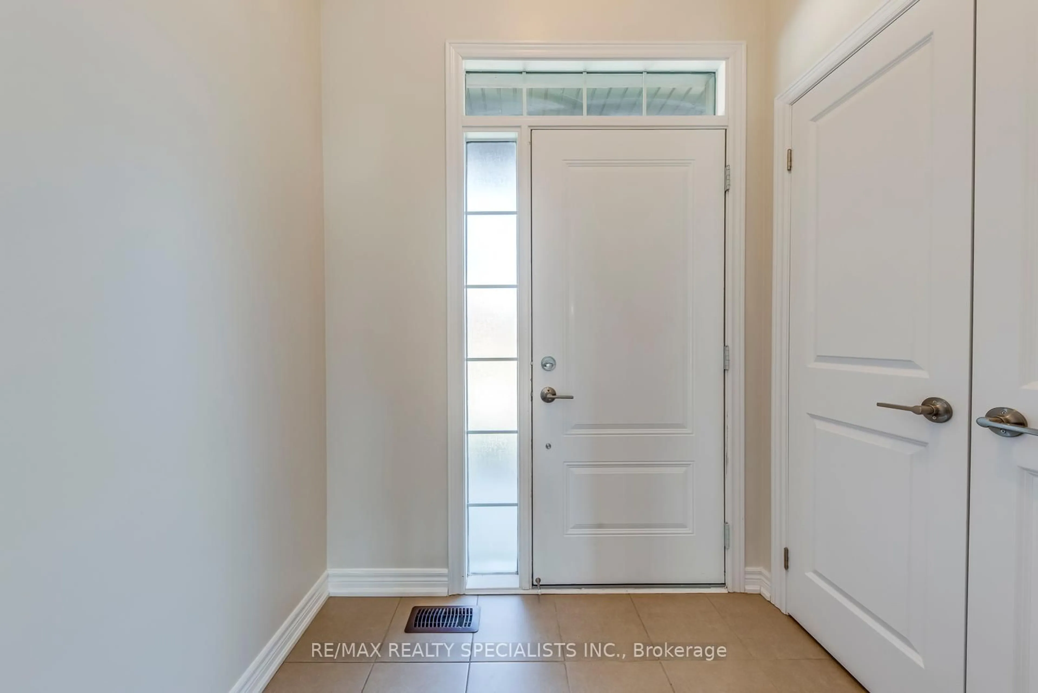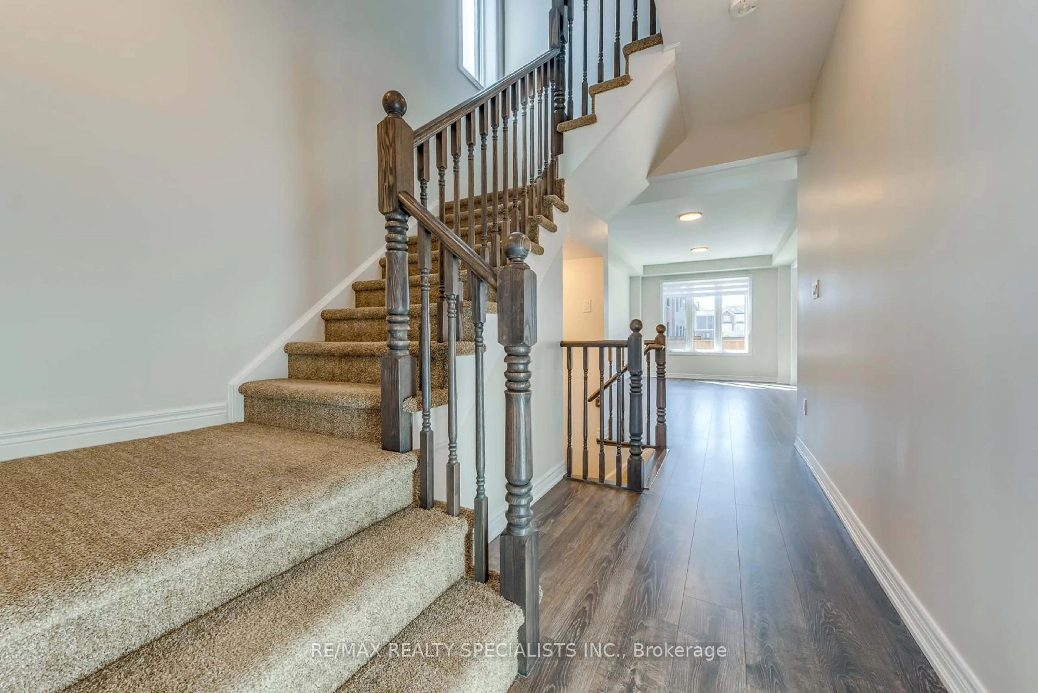35 Pelican Lane, Hamilton, Ontario L8K 0A4
Contact us about this property
Highlights
Estimated valueThis is the price Wahi expects this property to sell for.
The calculation is powered by our Instant Home Value Estimate, which uses current market and property price trends to estimate your home’s value with a 90% accuracy rate.Not available
Price/Sqft$443/sqft
Monthly cost
Open Calculator

Curious about what homes are selling for in this area?
Get a report on comparable homes with helpful insights and trends.
+1
Properties sold*
$785K
Median sold price*
*Based on last 30 days
Description
**SPOTLESS... LIKE BRAND NEW.... 35 Pelican Lane, Stoney Creek**Welcome to 35 Pelican Lane a beautifully designed, 5-year-newcontemporary semi detached home tucked away in one of Stoney Creeks most peaceful and private pockets. Located at the quiet end of thestreet with no homes directly across, this is a rare opportunity to enjoy privacy and serenity while still being just minutes from top-rated schools,shopping, and transit.This stylish 3-bedroom, 3-bathroom home boasts an open-concept main floor perfect for both everyday living andentertaining. The heart of the home is the modern kitchen, complete with stainless steel appliances, elegant stone countertops, ceramic tilebacksplash, and a spacious layout that flows seamlessly into the dining and living areas. Step through the sliding doors to a beautifullylandscaped backyard featuring a cedar deck perfect for summer gatherings or peaceful morning coffee.Upstairs, youll find three generouslysized bedrooms, including a spacious primary suite with a large 4-piece ensuite featuring a walk-in shower and expansive counter space.Thoughtfully laid out and well maintained, this home offers style, functionality, and comfort in equal measure.Whether youre a growing family ora professional looking for a modern, move-in ready space in a quiet and convenient location, 35 Pelican Lane is a must-see.**View it today andexperience the charm and ease of life at Pelican Lane.**
Property Details
Interior
Features
Ground Floor
Living
5.82 x 3.65Combined W/Dining
Dining
5.82 x 3.65Combined W/Living
Kitchen
3.13 x 2.92Breakfast
2.69 x 3.32Exterior
Features
Parking
Garage spaces 1
Garage type Built-In
Other parking spaces 1
Total parking spaces 2
Property History
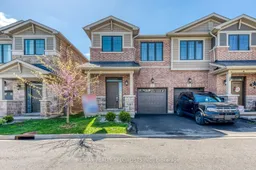 37
37