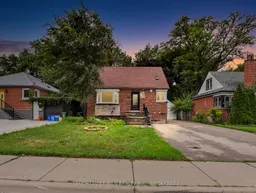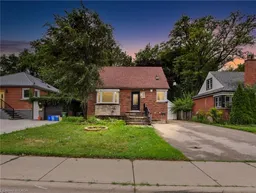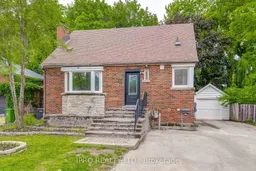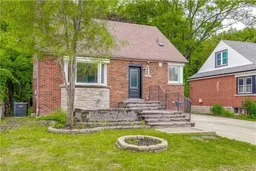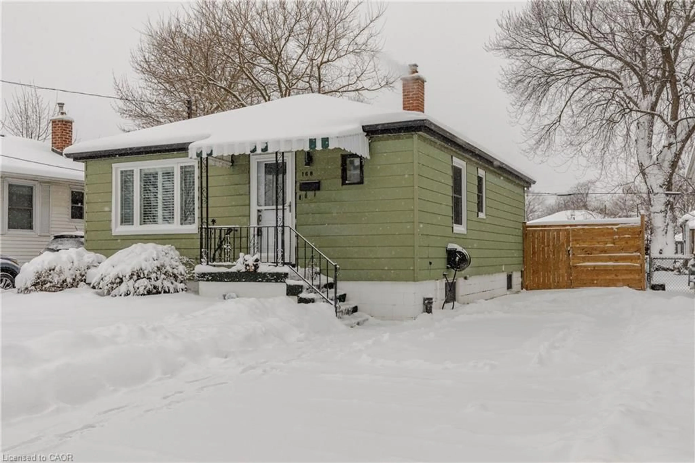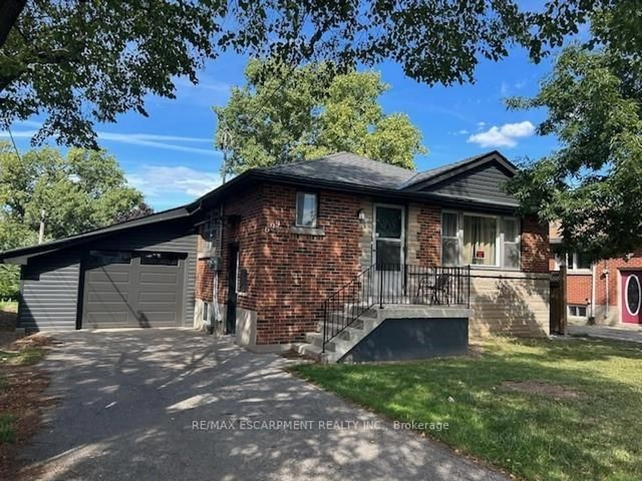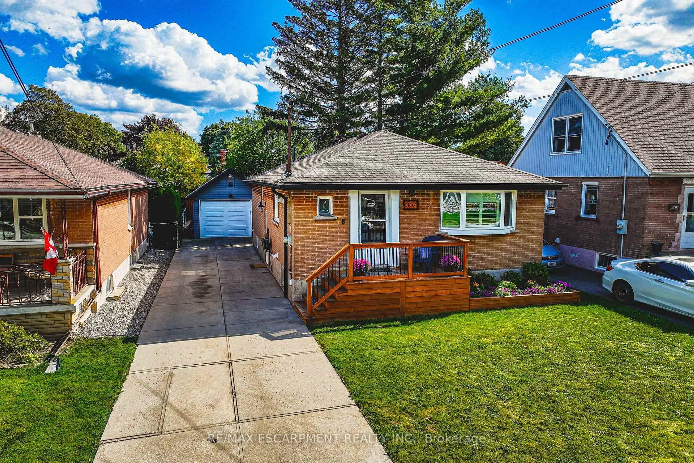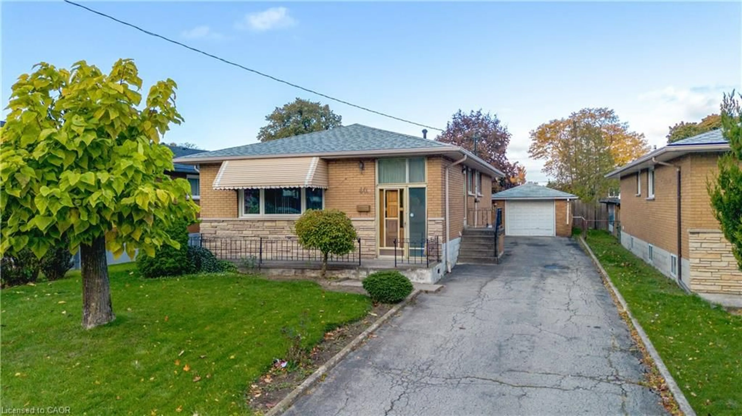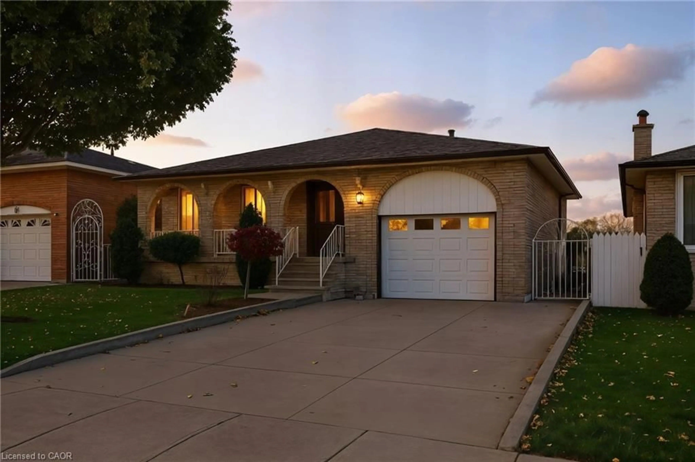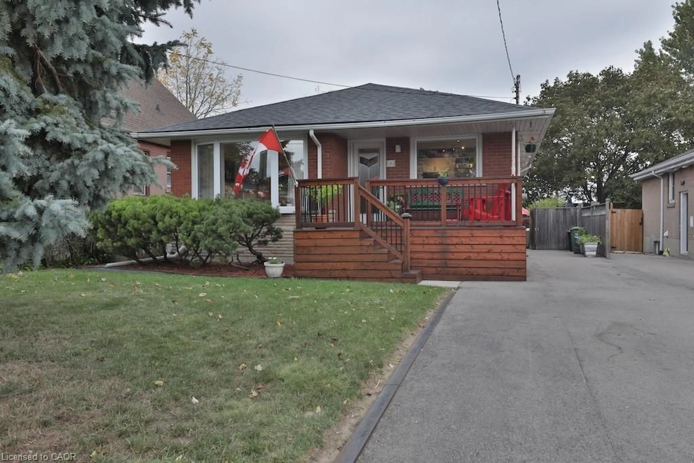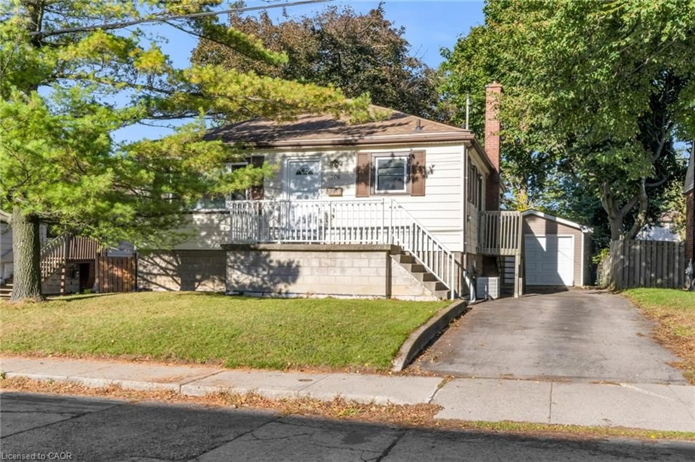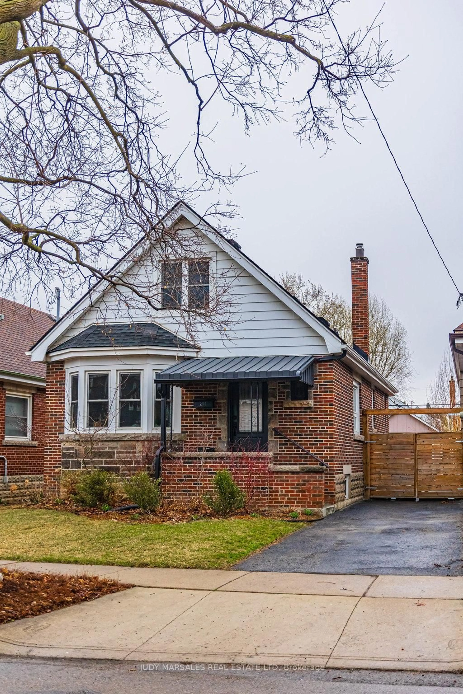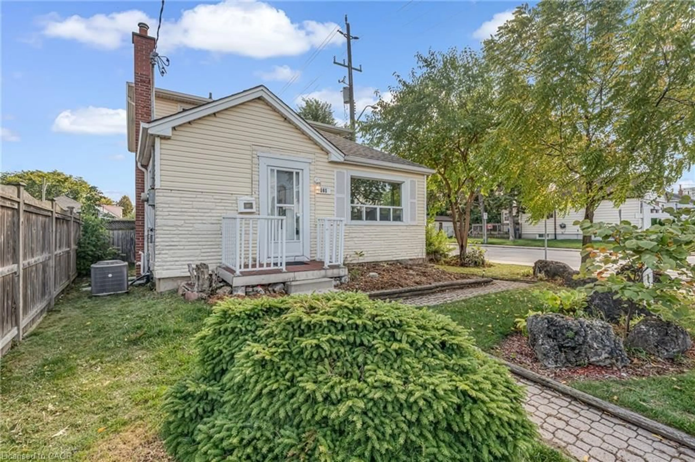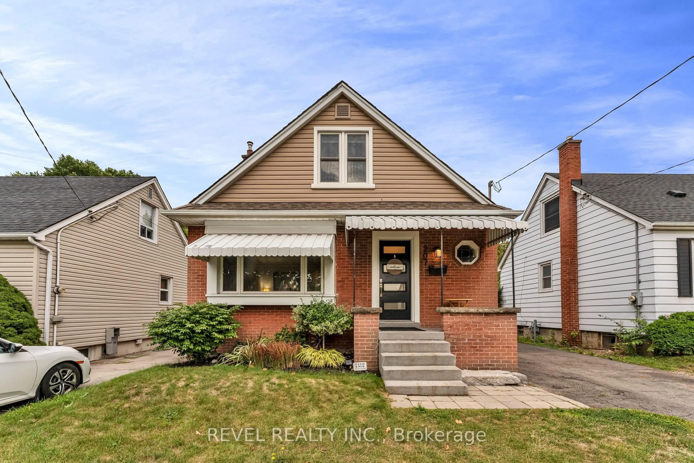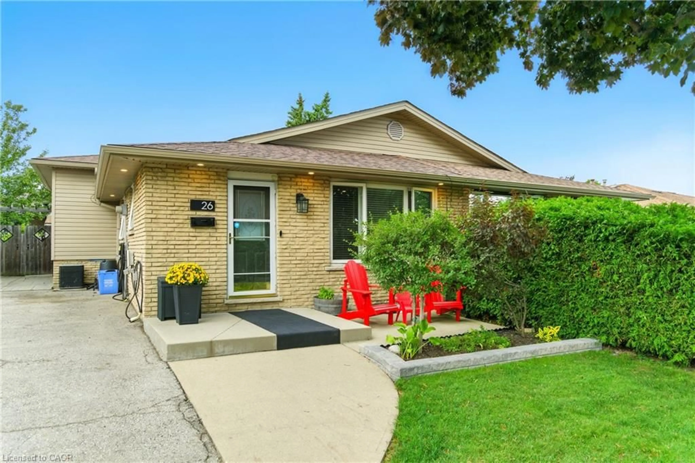Discover this fully renovated 1.5-storey gem in the sought-after Westcliffe neighbourhood, where modern luxury meets everyday comfort. From the moment you step inside, youre greeted by an airy, open-concept design with oversized windows that flood the space with natural light. The gourmet kitchen is the heart of the home, showcasing quartz countertops, custom cabinetry, and stainless steel appliancesperfect for family meals or entertaining guests. The inviting main floor also offers a versatile bedroom or office space and a sleek new bathroom. Upstairs, two spacious bedrooms with stylish finishes provide the perfect retreat, while the finished lower level adds a cozy rec room for movie nights, a home gym, or play space. Step outside to a private backyard oasis with a new deckideal for summer gatherings. With updated plumbing, electrical, windows, and flooring throughout, this home is truly turn-key. Close to top schools, parks, shopping, and transit, it offers a lifestyle of both convenience and class
Inclusions: Stainless steel fridge, stove, dishwasher, washer, & dryer, range hood, basement fridge, basement stove, security system and cameras and a second kitchen.
