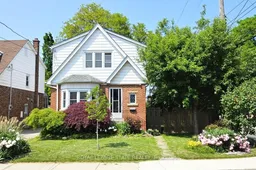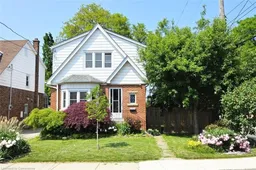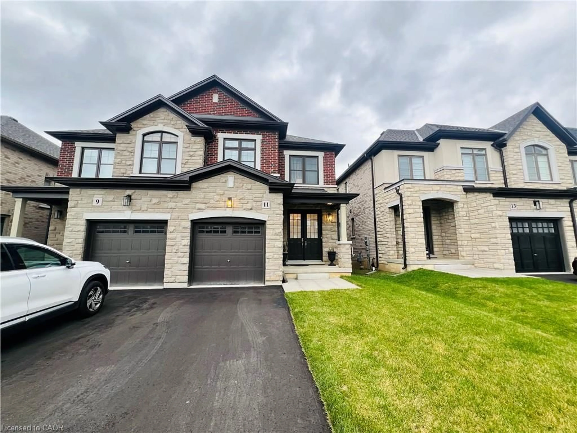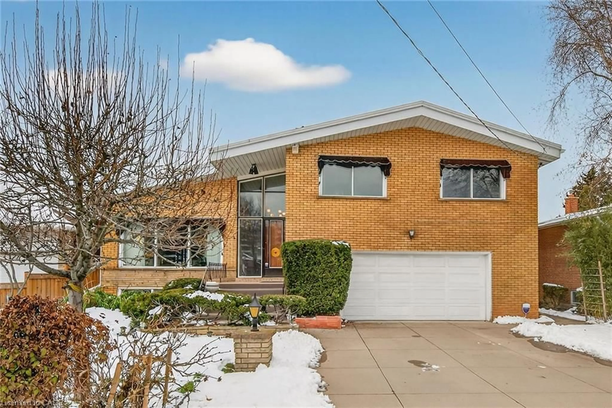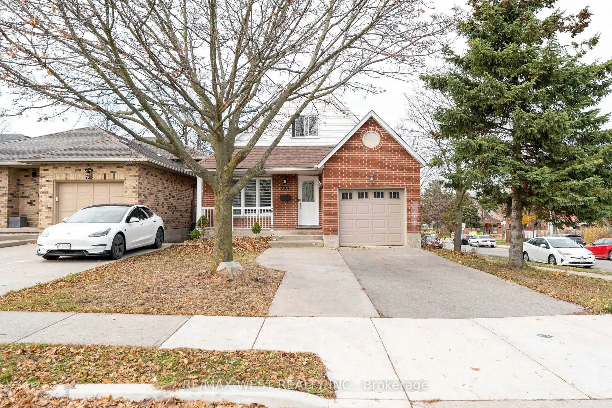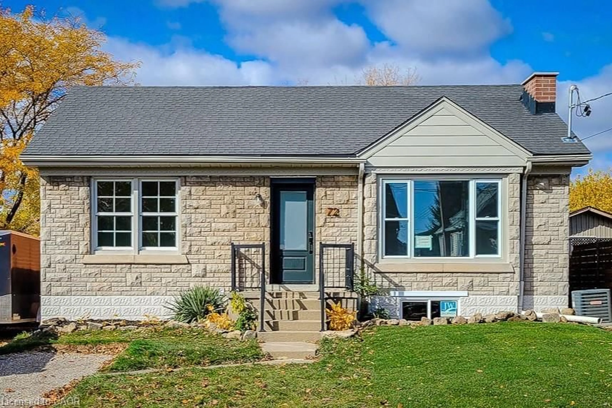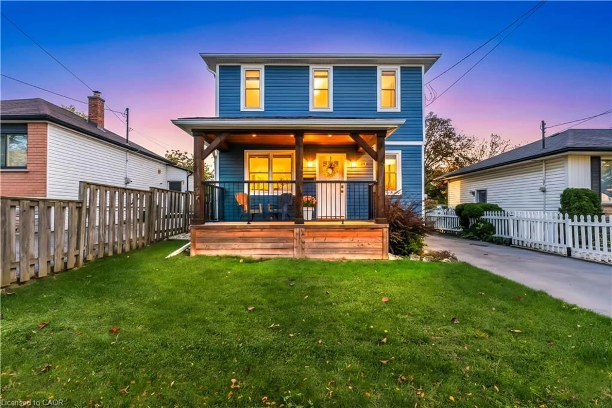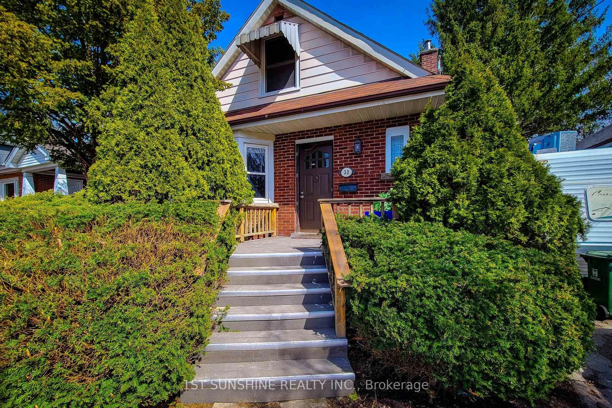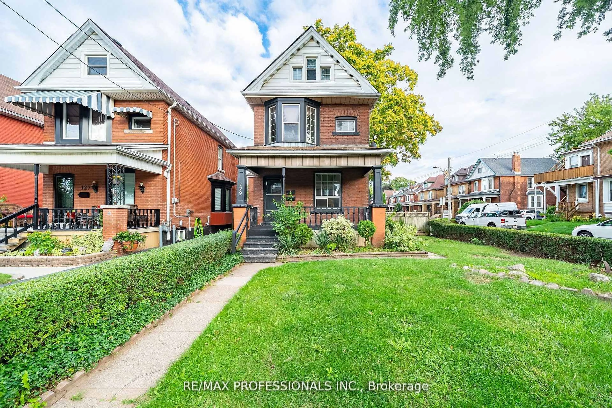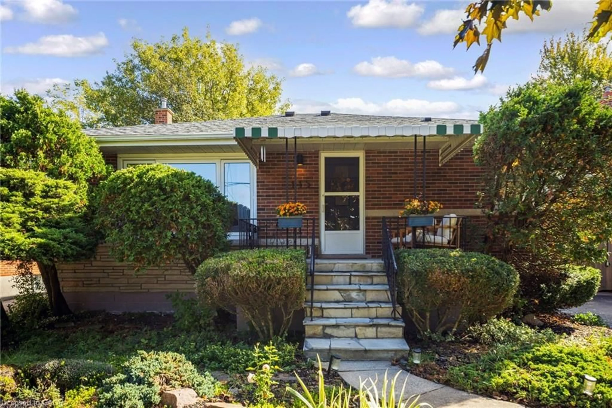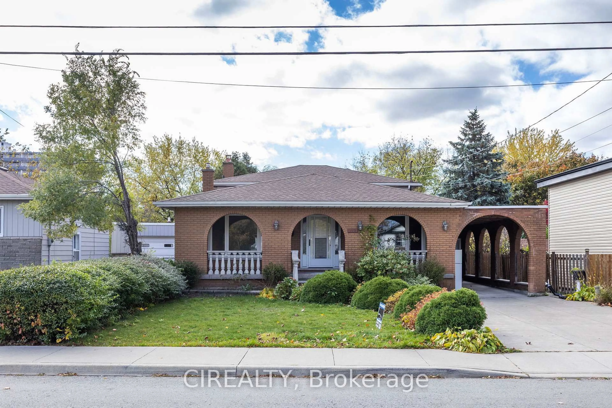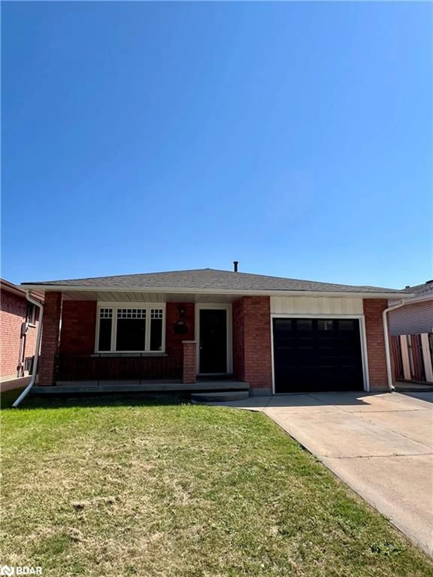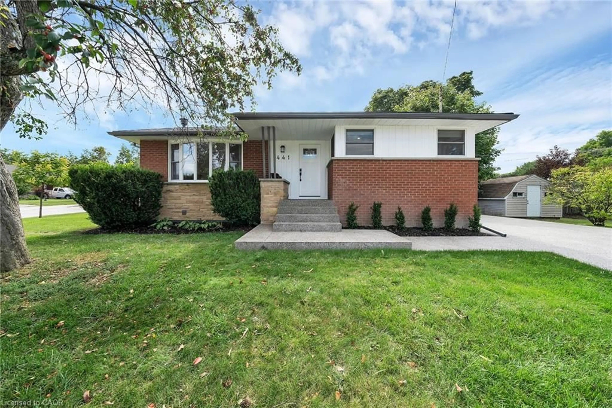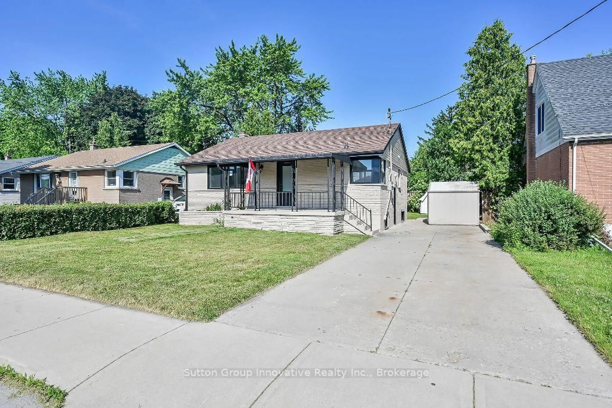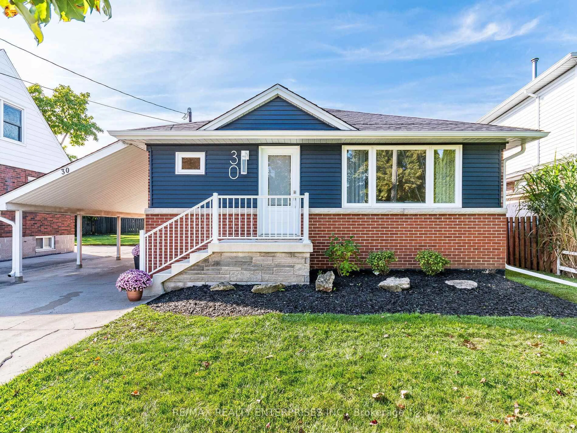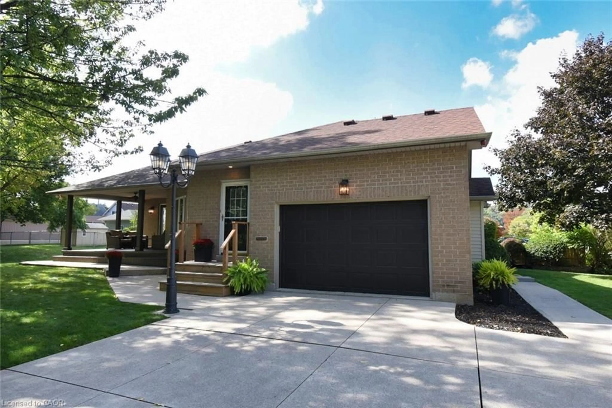Just move in! This lovely 3-bedroom Princess Point home is just steps from everything. Warm hardwood floors, formal living & dining rooms plus a main floor den/kids playroom. The beautifully designed & organized modern kitchen features gleaming quartz counters and extra storage so there is room for everything. Relax with your morning coffee on the rear deck overlooking the fully fenced yard. There is even a full 1.5 car garage with double side drive. This area is truly a nature lovers dream. The Westdale / Princess Point neighbourhood has it all with top-rated schools, beautiful parks (check out the new kids jungle gym and splash pad), miles & miles of RBG forests and just down the hill are extensive waterfront walking/biking trails leading all the way to Bayfront & Pier 4 Parks. Just a short stroll down the road will bring you to the Westdale shopping district with its wonderful boutiques, restaurants, foodie destinations, coffee shops, public library & traditional 1930's movie theatre.
Inclusions: Fridge, stove, dishwasher, washer, dryer. All in "as is" condition
