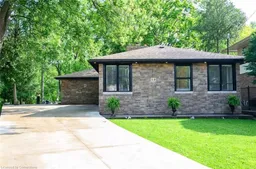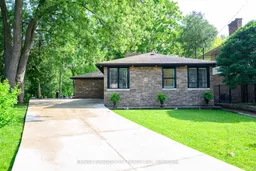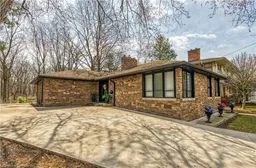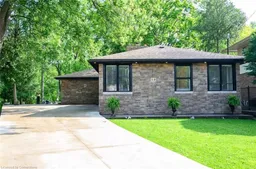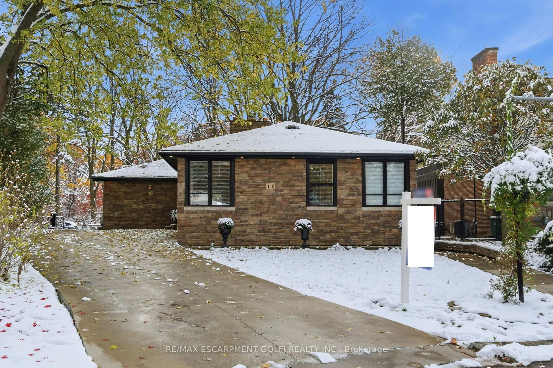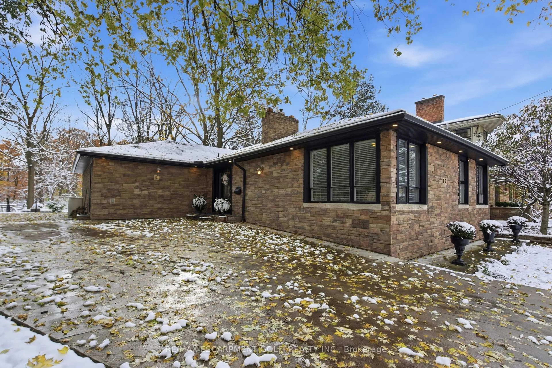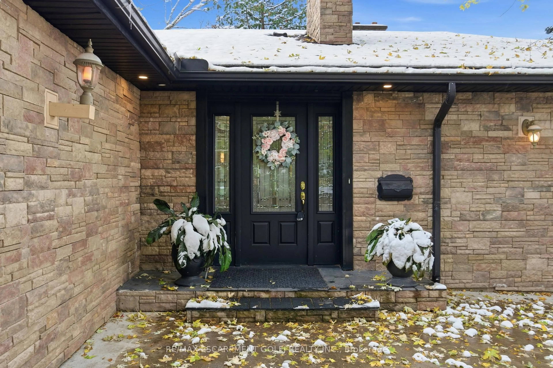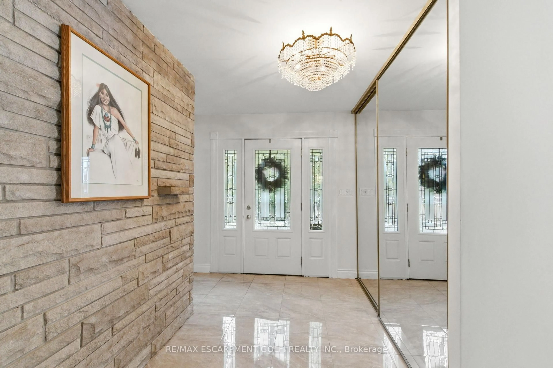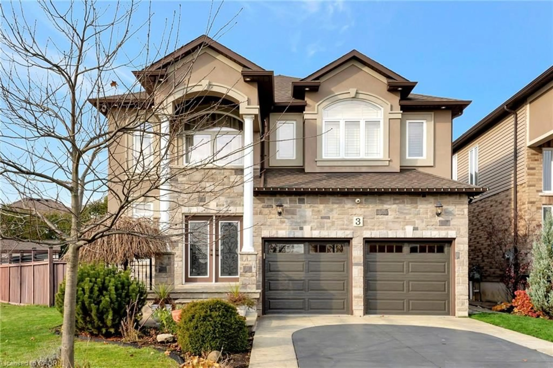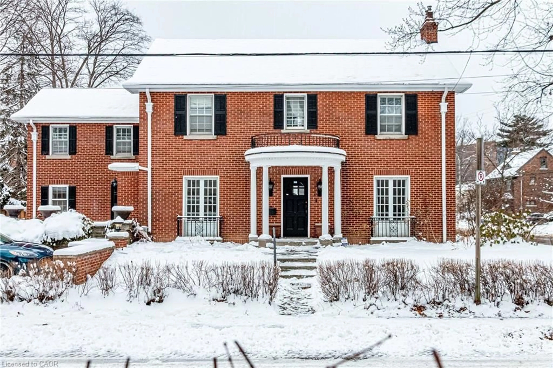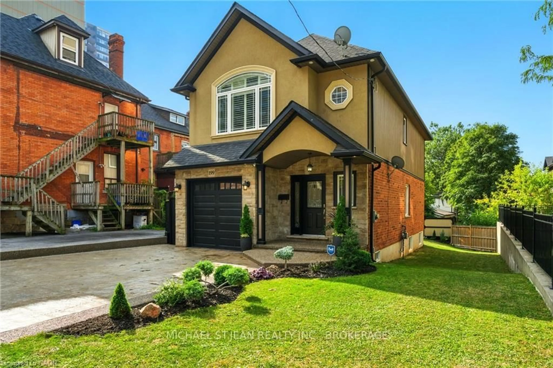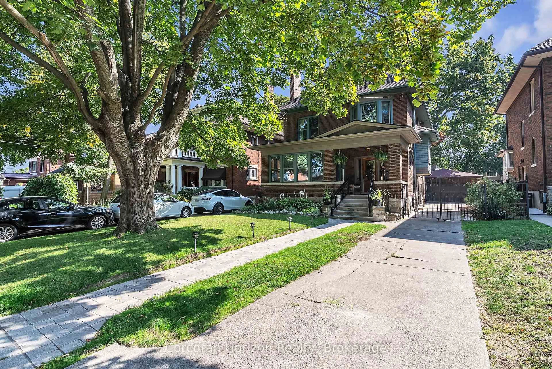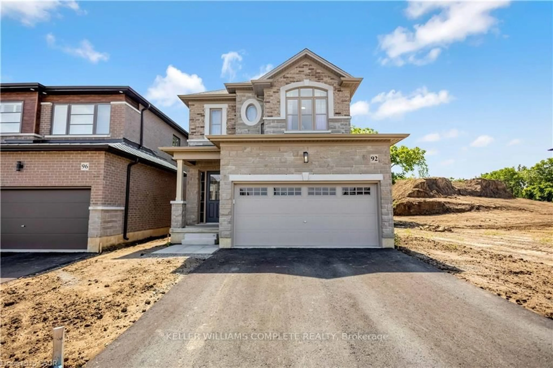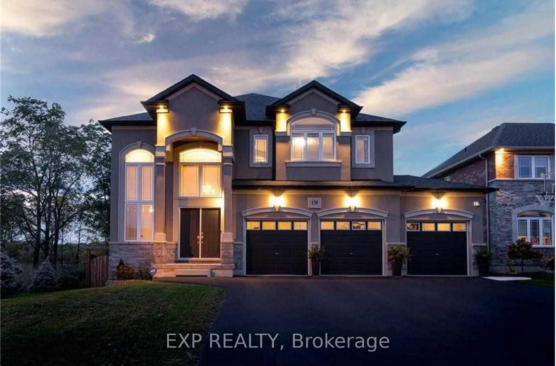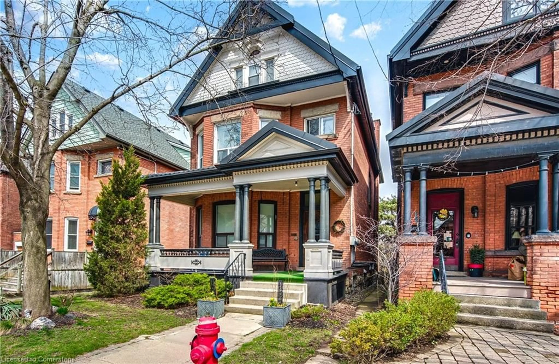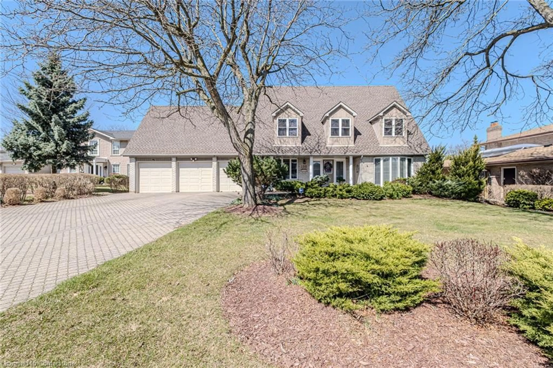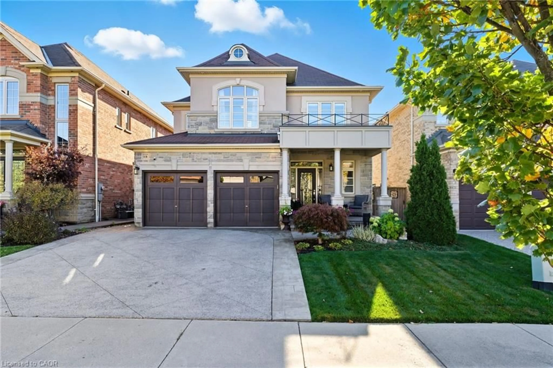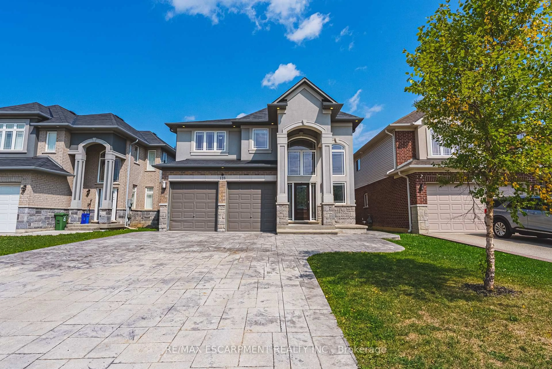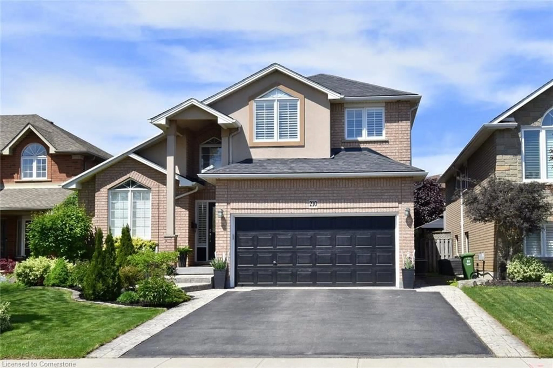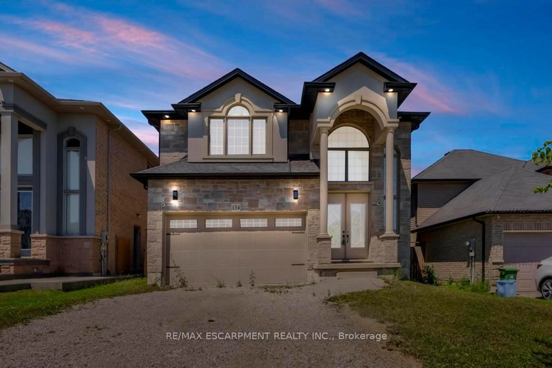16 Freeland Crt, Hamilton, Ontario L8S 2R5
Contact us about this property
Highlights
Estimated valueThis is the price Wahi expects this property to sell for.
The calculation is powered by our Instant Home Value Estimate, which uses current market and property price trends to estimate your home’s value with a 90% accuracy rate.Not available
Price/Sqft$583/sqft
Monthly cost
Open Calculator
Description
Welcome to Westdale's hidden gem! Tucked away on a quiet court backing onto Royal Botanical Gardens property, this stunning brick bungalow offers the perfect blend of privacy, nature, and modern comfort. Set on a gorgeous pie-shaped lot surrounded by mature trees, it truly feels like a private retreat in the city. Inside, a bright open foyer leads to a great room and kitchen with vaulted ceilings, wall-to-wall windows, granite counters, large island, wine fridge, and built-in double ovens. The primary suite is a true escape with a gas fireplace, hardwood floors, walk-in closet, and spa-like ensuite. Two additional bedrooms and two 3-piece baths complete the main floor. The lower level offers in-law potential with full-size windows, side entrance, second kitchen, large family room with fireplace, and two possible bedrooms. Enjoy the peaceful yard, patio, and proximity to McMaster, Cootes Paradise, Westdale Village, and Hwy 403.
Property Details
Interior
Features
Main Floor
Bathroom
1.68 x 2.183 Pc Bath
Br
3.23 x 3.68Foyer
1.91 x 7.39Bathroom
6.58 x 3.665 Pc Ensuite
Exterior
Features
Parking
Garage spaces -
Garage type -
Total parking spaces 6
Property History
