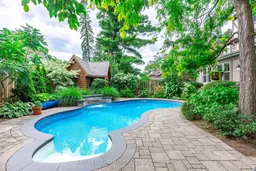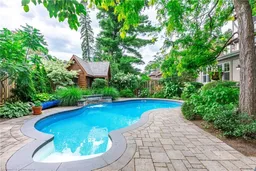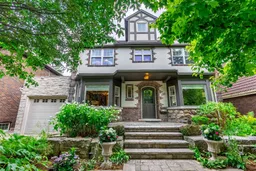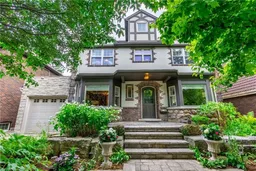Welcome to 158 Dalewood Crescent A timeless home nestled in one of the most prestigious enclaves of Canada's first planned community. This 2-storey Tudor-style residence offers 5+1 bedrooms, 3+1 bathrooms, and over 2,800 square feet of thoughtfully updated living space in a neighbourhood renowned for its beauty, design, and community feel. Surrounded by mature trees and steps from Churchill Park, the Royal Botanical Gardens, Bruce Trail access, top-rated schools, and McMaster University and Hospital, this home offers the best of Hamilton living with a rare combination of privacy and convenience. A seamless addition has transformed the main floor, creating a stunning open-concept kitchen and family room ideal for entertaining and day-to-day comfort. Bespoke details abound with a custom mudroom and polished main-floor bathroom, while oversized windows overlook a beautifully landscaped backyard retreat complete with a salt-water pool with a cascading waterfall, stone patio ideal for al fresco dining, and a hand-crafted cedar pool house featuring leaded glass windows that perfectly echo the homes Tudor heritage. Modern comfort has been meticulously integrated into the homes historic fabric. Original gumwood trim, bay windows, and graceful cove ceilings speak to its 1930s pedigree, while contemporary upgrades ensure effortless everyday living. A finished basement adds flexible space for a playroom, recreation area, or guest suite, completing this homes exceptional functionality. 158 Dalewood Cres. isn't just a house Its a legacy property in one of Hamilton's most sought-after neighbourhoods. RSA. LUXURY CERTIFIED.
Inclusions: Built-in Microwave, Carbon Monoxide Detector, Dishwasher, Dryer, Garage Door Opener, Gas Oven/Range, Pool Equipment, Range Hood, Refrigerator, Smoke Detector, Washer, kitchen bench cushion, bedroom window seat cushions, freezer in basement, pool winter cover, pool solar blanket, patio dining set, 2x garage door remotes, dining room door in garage, 3 kitchen stools, alarm equipment, All California shutters.







