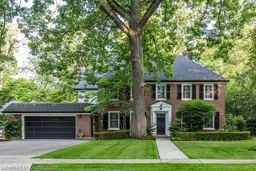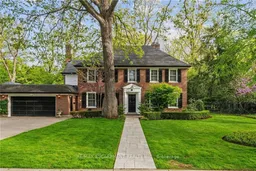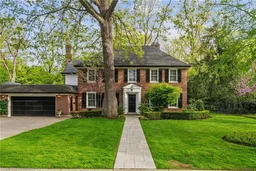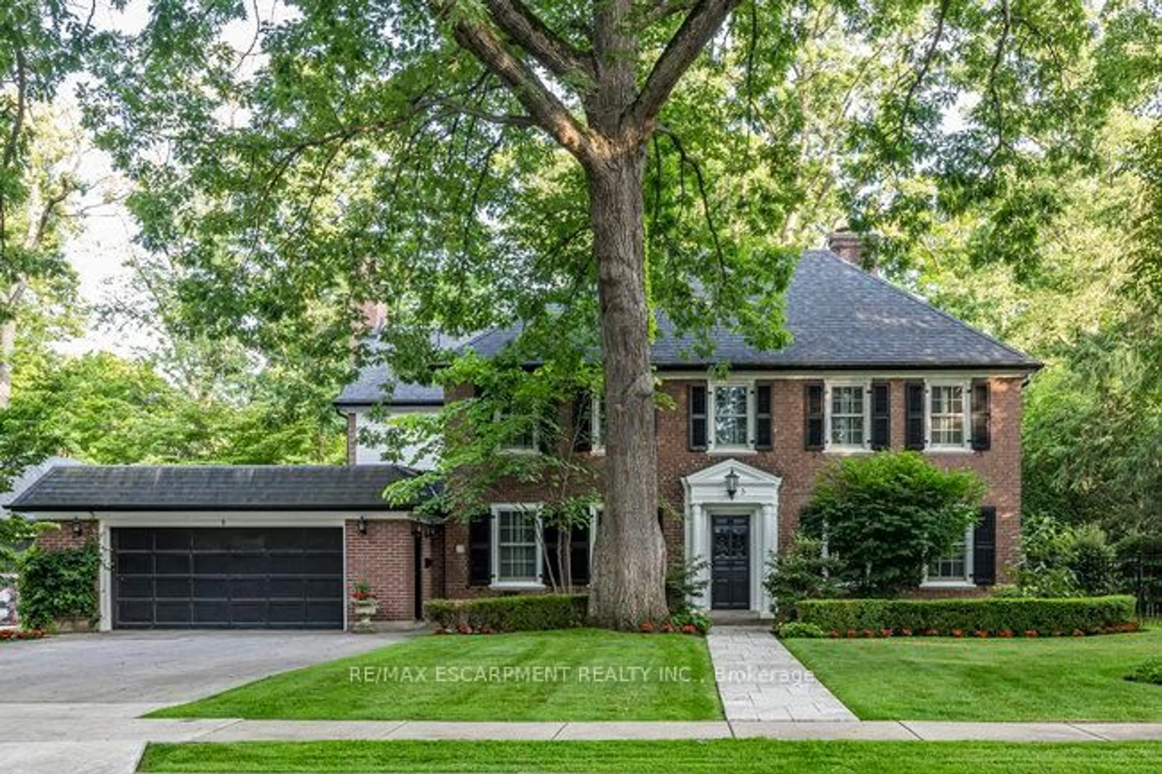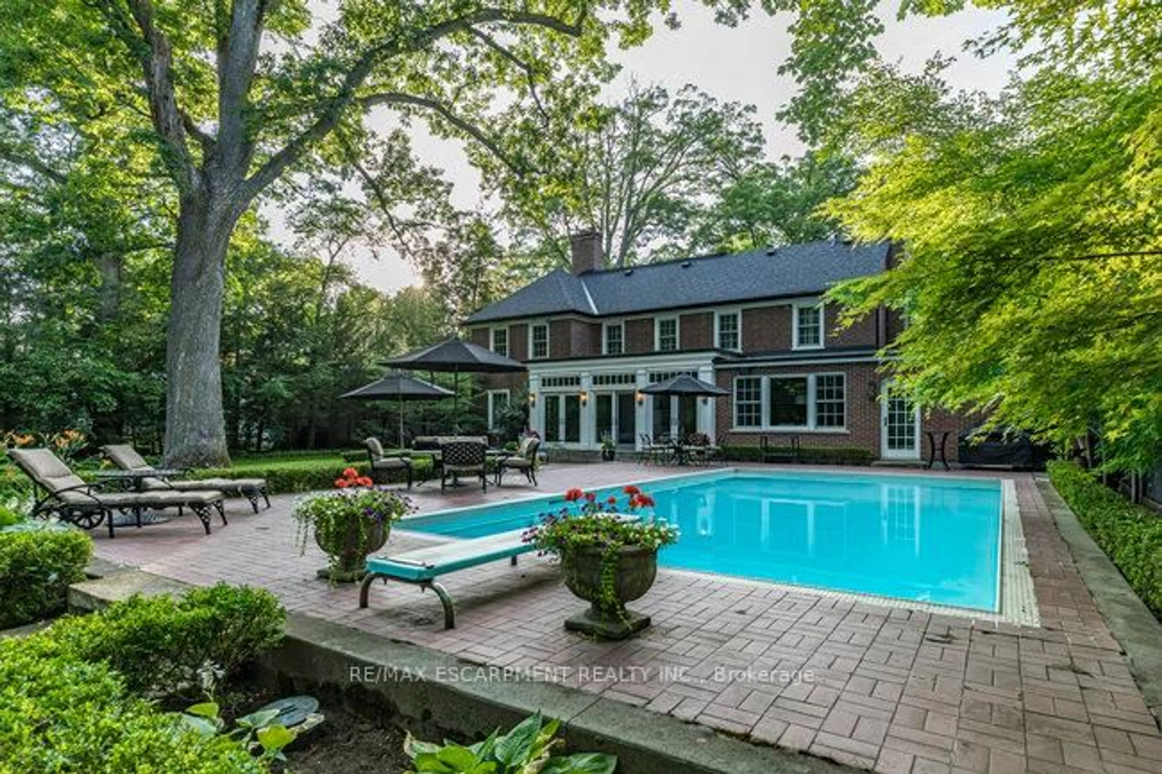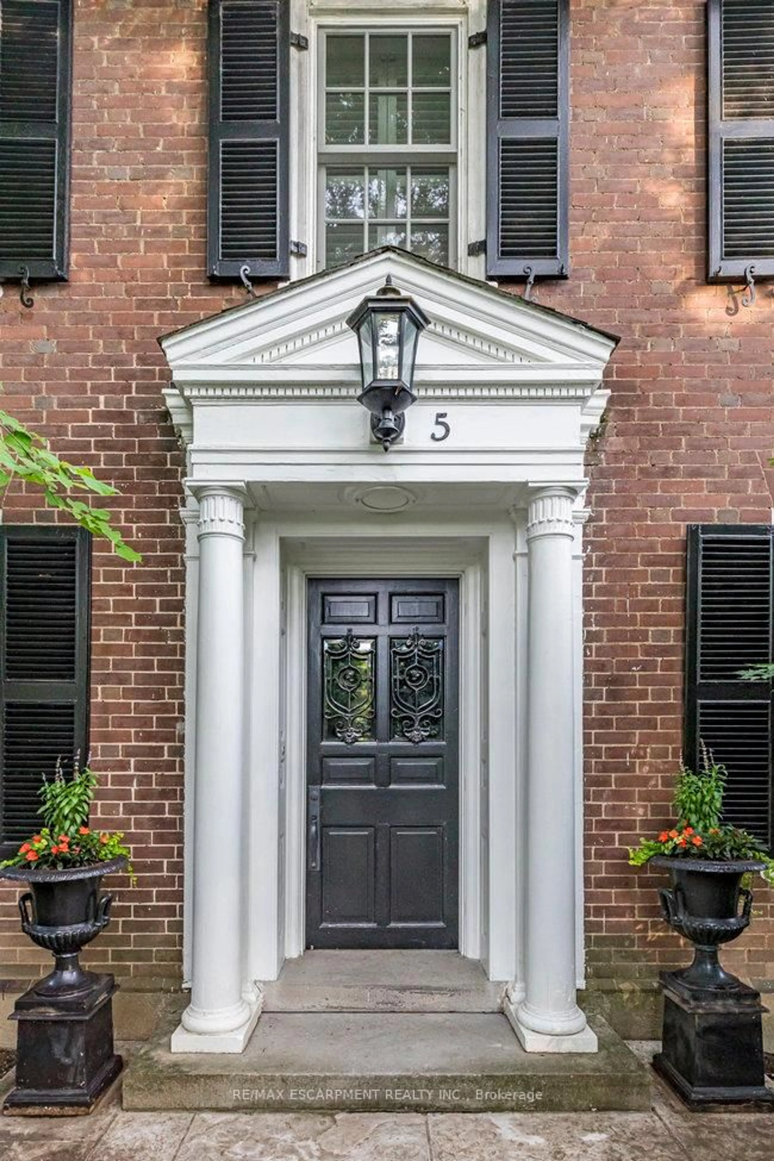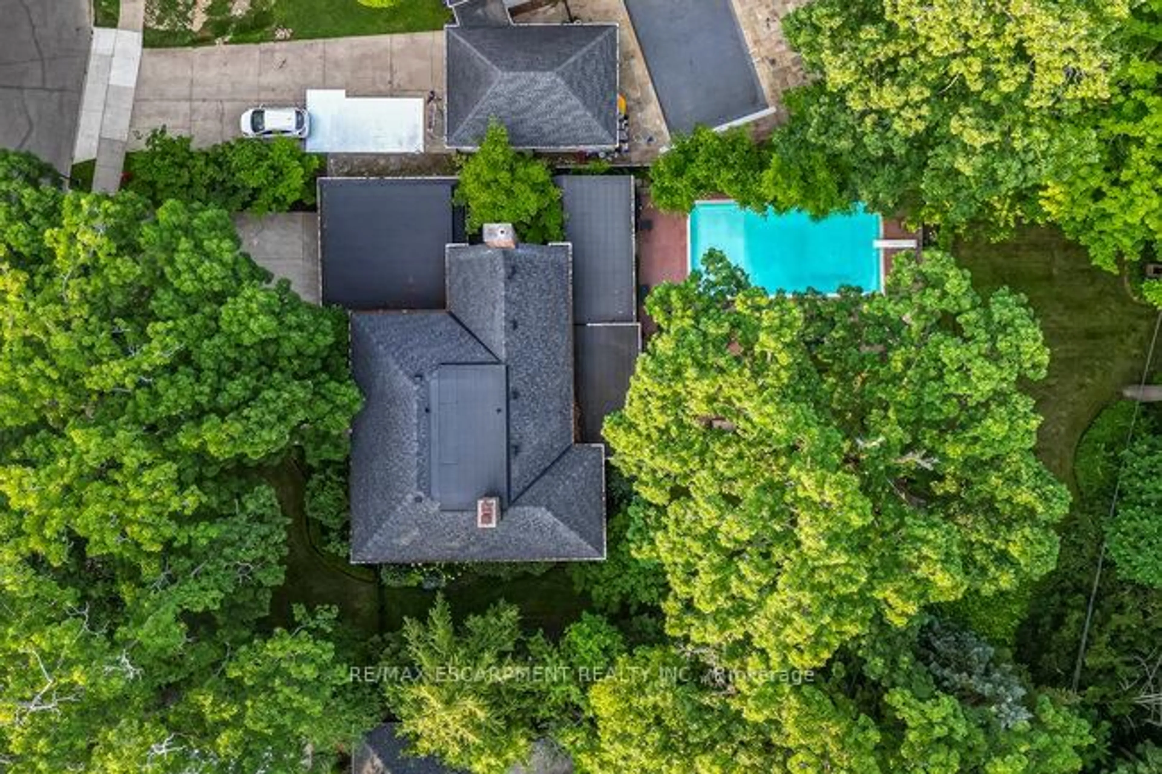5 Mayfair Pl, Hamilton, Ontario L8S 4E9
Contact us about this property
Highlights
Estimated valueThis is the price Wahi expects this property to sell for.
The calculation is powered by our Instant Home Value Estimate, which uses current market and property price trends to estimate your home’s value with a 90% accuracy rate.Not available
Price/Sqft$873/sqft
Monthly cost
Open Calculator

Curious about what homes are selling for in this area?
Get a report on comparable homes with helpful insights and trends.
+3
Properties sold*
$940K
Median sold price*
*Based on last 30 days
Description
Some homes simply have a feelinga sense of grace, comfort, and quiet joy that welcomes you the moment you step through the front door. This stately Georgian residence on coveted Mayfair Place is one of those rare homes. Tucked away on a peaceful cul-de-sac in the heart of Westdale, it offers privacy, beauty, and timeless character. Framed by mature trees and lush, professionally designed landscaping, the property backs onto a tranquil ravine, creating the feel of a secluded country estateyet its just minutes from McMaster University, Westdale Village, the Royal Botanical Gardens, and the highway. Completely reimagined by architect Clive Grandfield, the home features a seamless two-story addition that preserves the original proportions, flow, and charm, resulting in an elegant, functional space ideal for gatherings, celebrations, or quiet evenings by the fire. Inside, quarter-cut white oak floors span the main level, which enjoys radiant in-floor heating and sunlit rooms with classic symmetry. The Downsview-designed chefs kitchen is the heart of the home, with a 48 Wolf dual-fuel range, Sub-Zero fridge, Bosch dishwasher, generous island, and abundant custom cabinetrycrafted for connection and creativity. Thoughtful details are everywhere: heated tile floors in all bathrooms and entrances, triple-pane Marvin windows and sliders, custom California shutters, restored brass hardware and fixtures, two wood-burning fireplaces, and vaulted ceilings in the loggia and upstairs landing. Built-in storage and main floor laundry add daily ease. Outside, the backyard is a peaceful sanctuaryflat, private, and filled with 14 ornamental trees including magnolia, dogwood, cherry blossom, Japanese maple, and goldenrod. The large concrete saltwater pool, resurfaced with new gunite and softly illuminated at night, adds a magical touch, while a rear 3-piece bath doubles as a pool cabana for effortless outdoor living.
Property Details
Interior
Features
Main Floor
Kitchen
6.02 x 3.3California Shutters / hardwood floor
Mudroom
3.07 x 1.83Tile Floor / California Shutters
Bathroom
3.45 x 1.43 Pc Bath
Foyer
2.21 x 1.32Tile Floor
Exterior
Features
Parking
Garage spaces 2
Garage type Attached
Other parking spaces 4
Total parking spaces 6
Property History
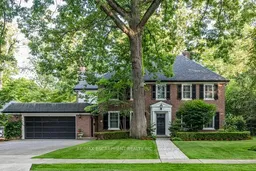 50
50