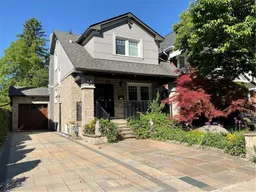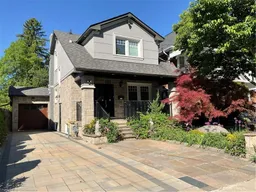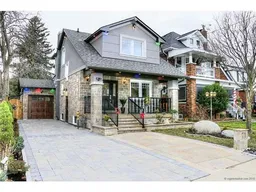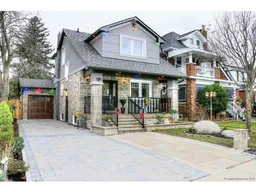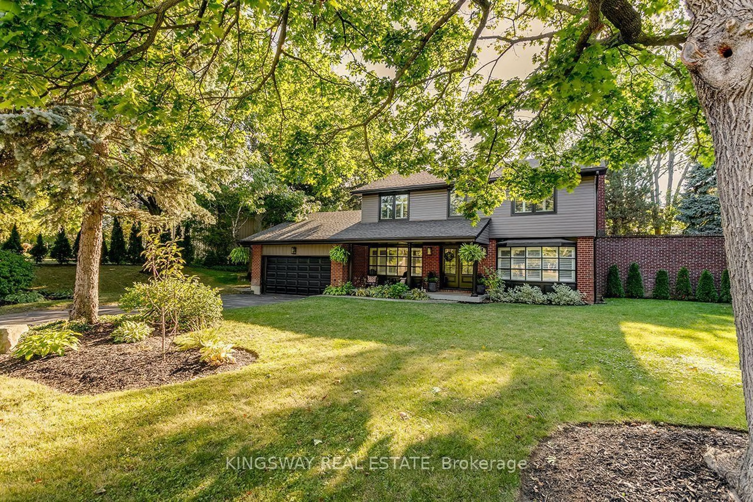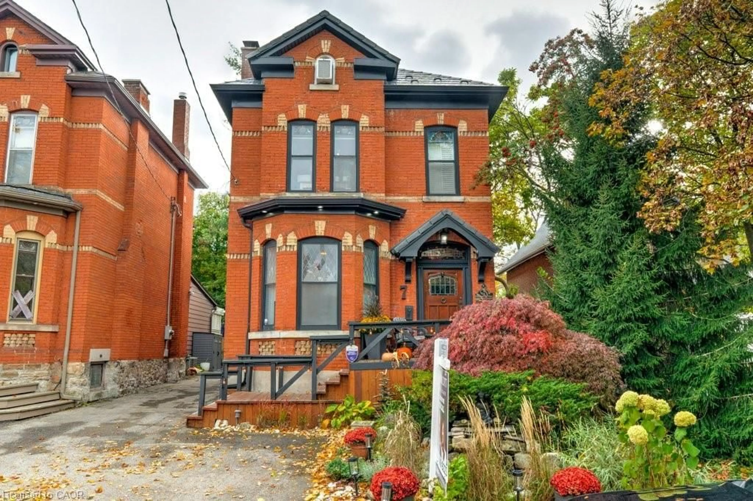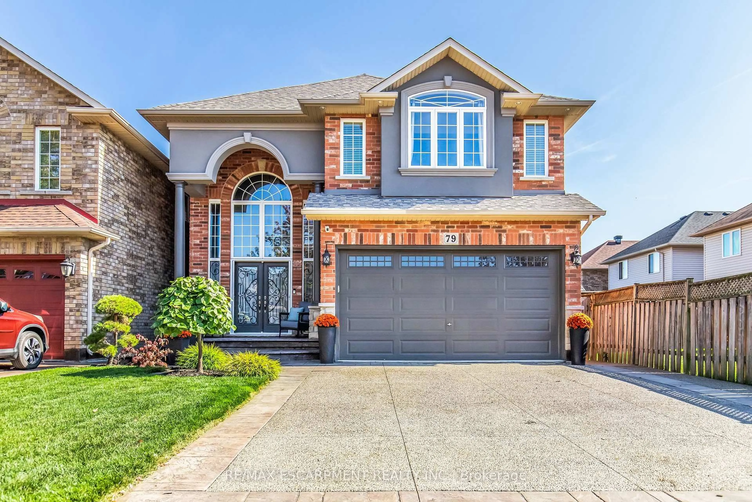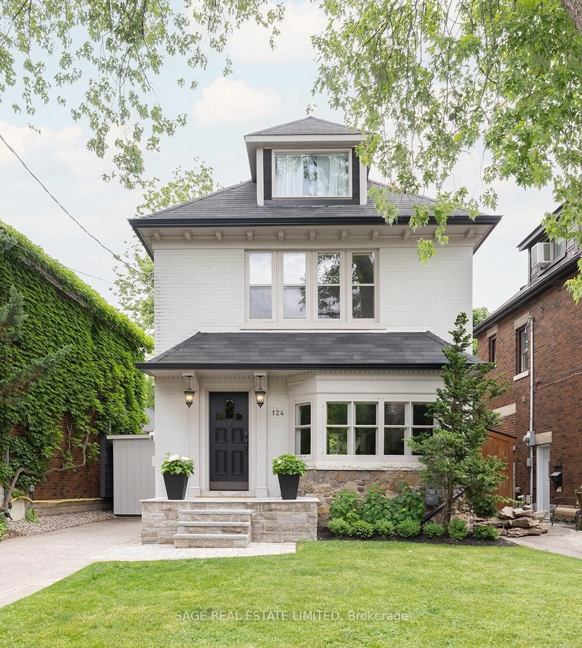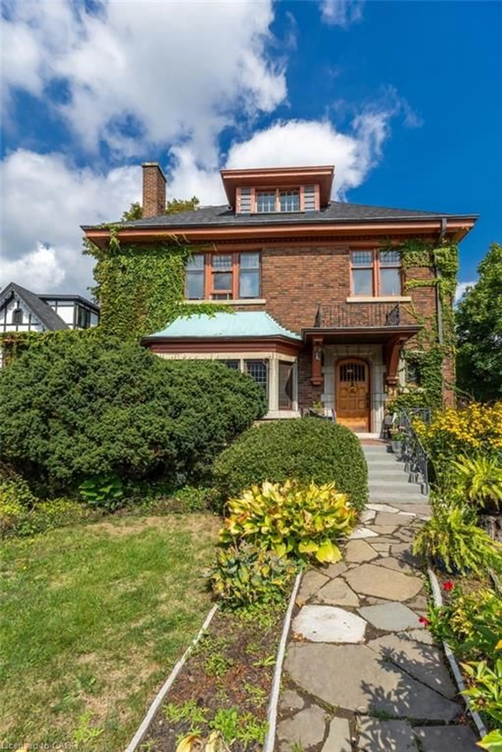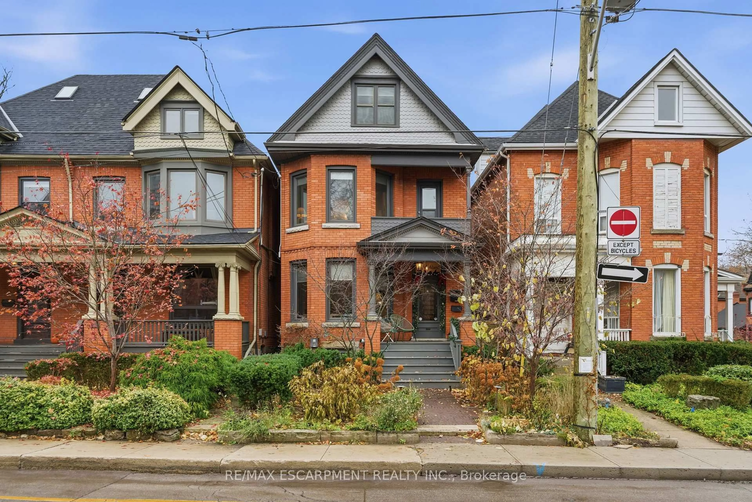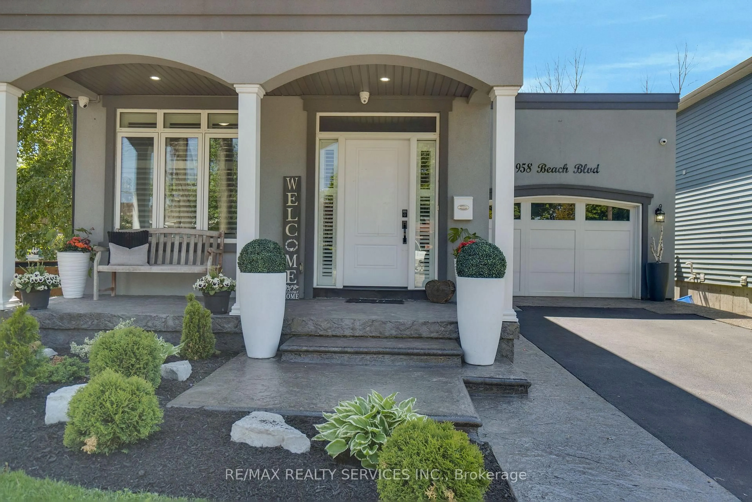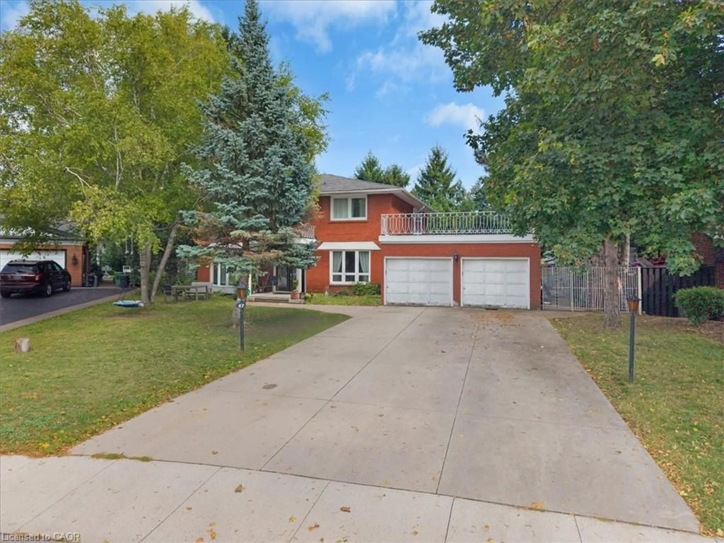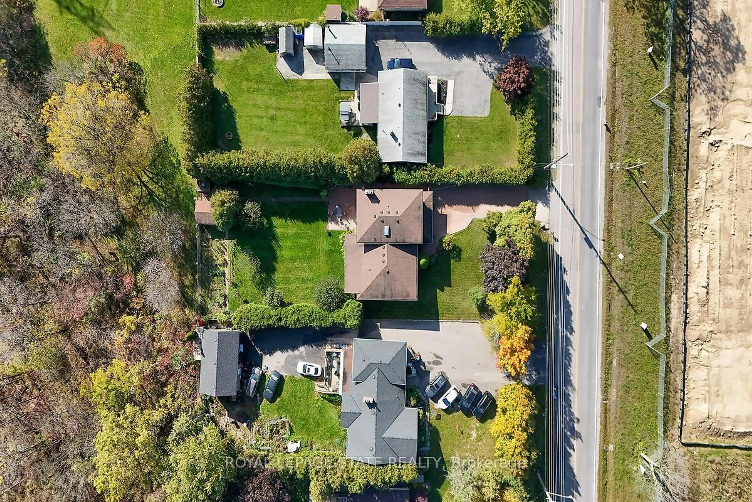Near McMaster Univ. stunning design, high end material & superior workmanship to describe this completed remodeled home with big extension. Main: Inspiring darken front door opens to the spacious main level with crystal dazzling light fixtures. The sunken living room. Kitchen w granite counter top. Family room with stone fire place. Insulated wooden sun room w walls of windows and open to the fenced backyard with wooden gazebo, shed, stone path and perennial garden blooming Apr.-Nov. Top: A beautiful master retreat with two side stone fireplace, walk in closet, 5-piece Ensuite private and a big balcony. solar channel in the hallway, two other nice bedrooms, noise barrier walls between bedrooms, laundry room and full bath. Lower: Fully finished with extra tall ceilings and separate side entrance. A new kitchen with marble. Recreation room, full bath and second laundry. Updated items include: Energy star windows and appliances, hardwood flooring throughout,200 Amp wiring, LED lights, copper pluming, sewer pipe, stone patio, garage & driveway, tall wooden fence,... etc. RSA.
Inclusions: TWO FRIDGES, TWO STOVES, DISHWASHER, WASHER & DRYER.
