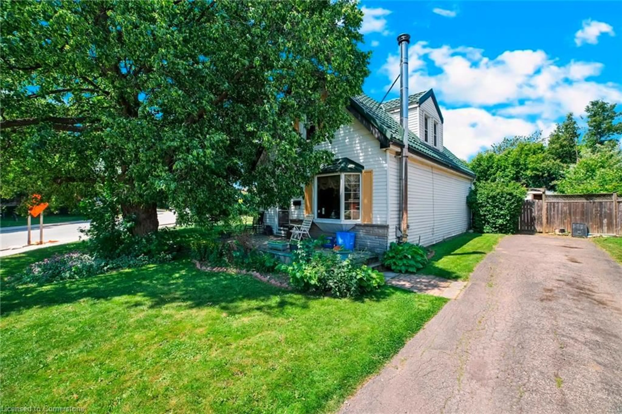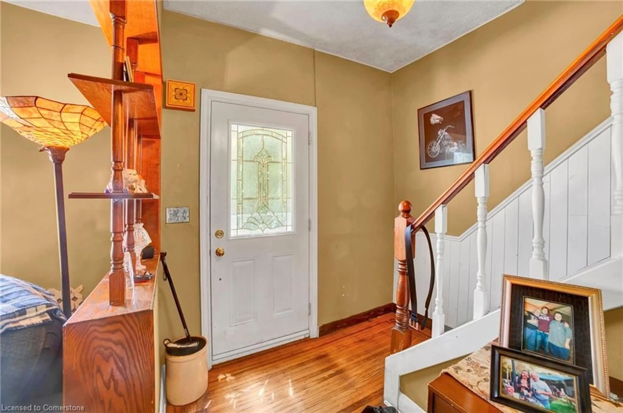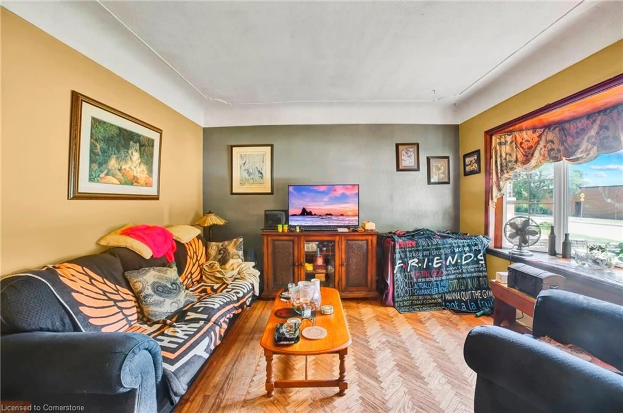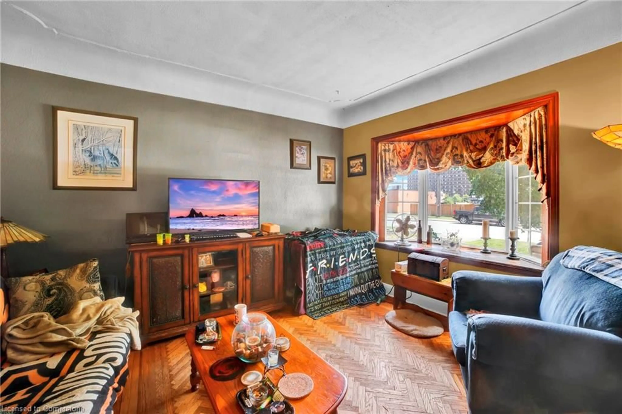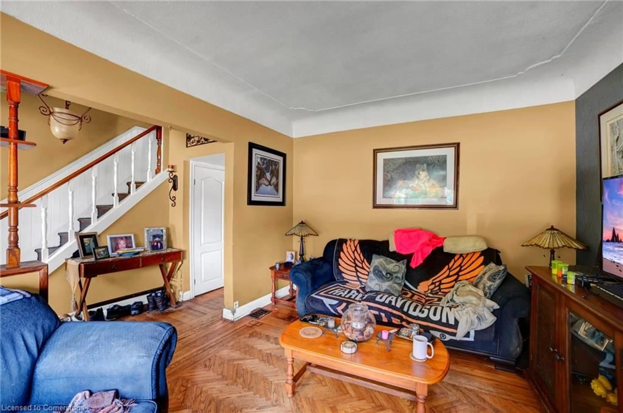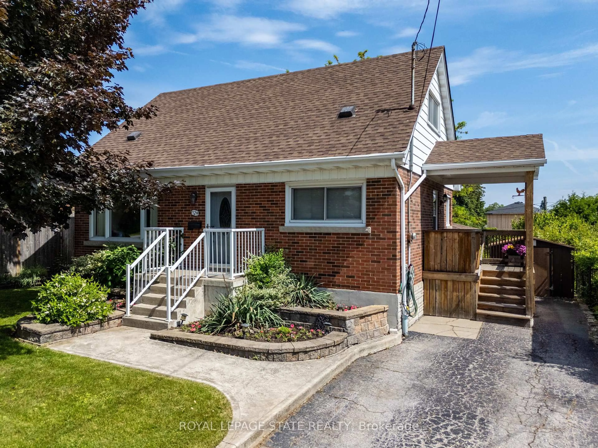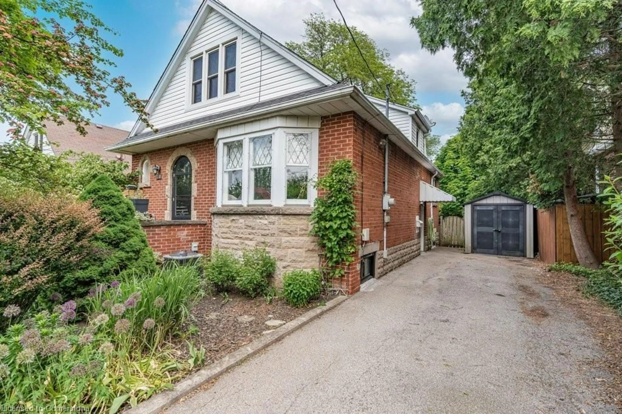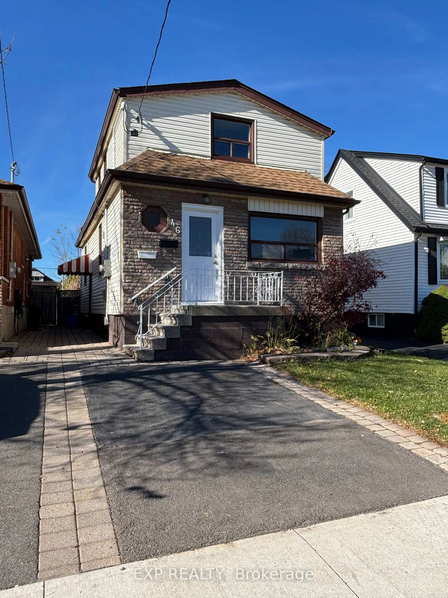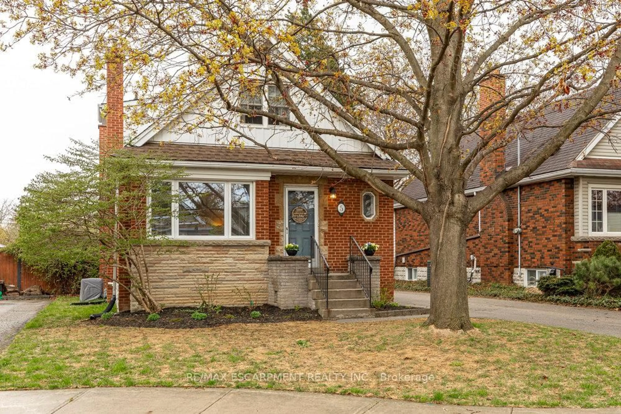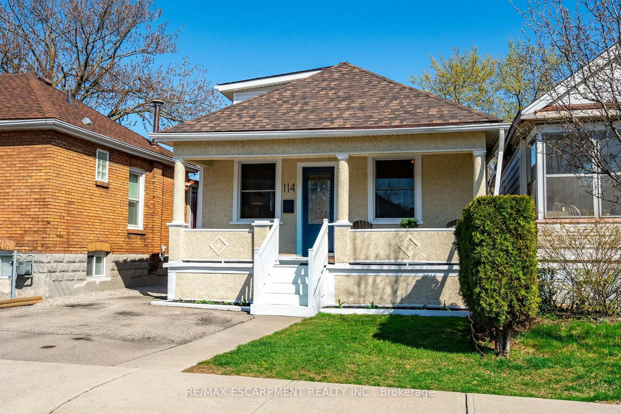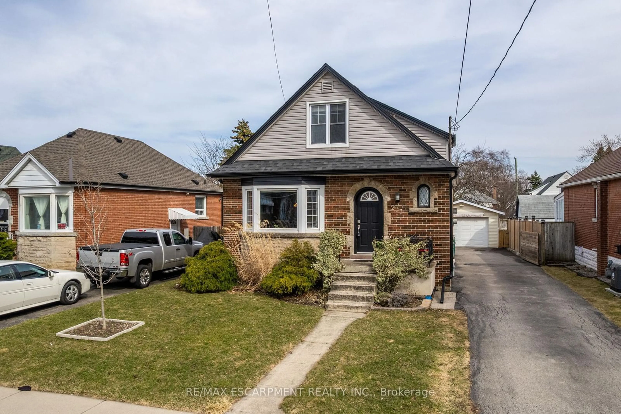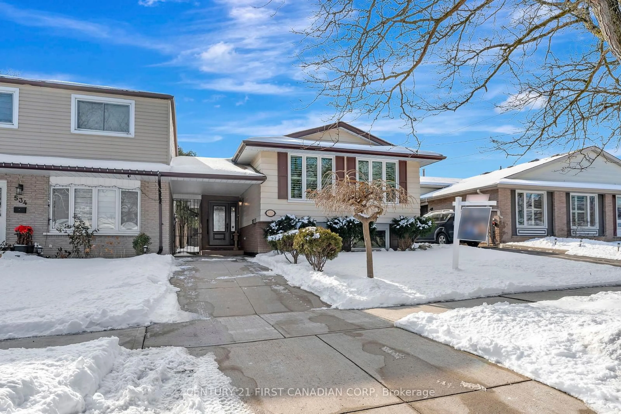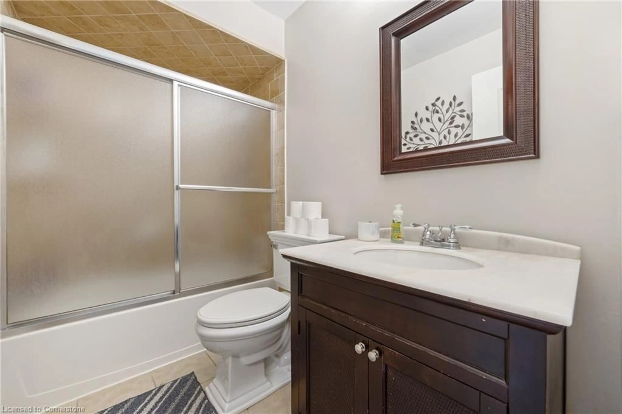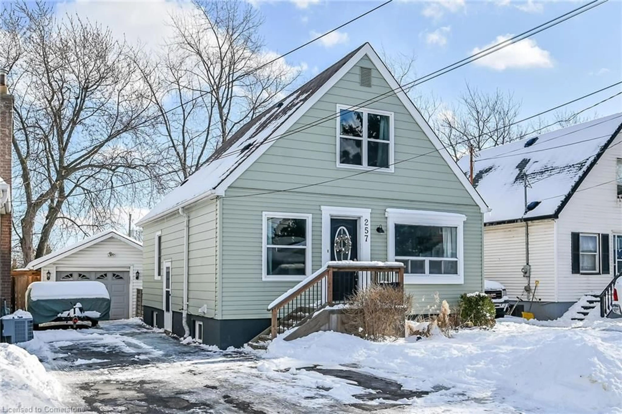38 Caledon Ave, Hamilton, Ontario L9C 3C6
Contact us about this property
Highlights
Estimated valueThis is the price Wahi expects this property to sell for.
The calculation is powered by our Instant Home Value Estimate, which uses current market and property price trends to estimate your home’s value with a 90% accuracy rate.Not available
Price/Sqft$377/sqft
Monthly cost
Open Calculator

Curious about what homes are selling for in this area?
Get a report on comparable homes with helpful insights and trends.
*Based on last 30 days
Description
Discover the potential in this charming detached 3-bedroom, 1.5-storey home sitting on a spacious lot in a family-friendly neighbourhood on the Hamilton Mountain! A prime location conveniently surrounded by everything you need! This home features a durable metal roof and a functional layout perfect for families or investors. The main floor offers a bright living room, a generously sized kitchen, a main floor bedroom, a full 4-piece bathroom, and convenient laundry. Upstairs you will find two additional bedrooms, an office area, and a 2-piece bath, providing the perfect space for work and relaxation. The unfinished basement presents a blank canvas for future development, while the large backyard is ideal for outdoor enjoyment. With great bones and endless potential, this home is perfect for a handyman or renovator looking to add their personal touch and bring new life to a well-located property! Conveniently located next to the Lincoln Alexander Pkwy, Mohawk College, Schools, Parks, Grocery stores and more!
Property Details
Interior
Features
Main Floor
Living Room
3.86 x 3.35Kitchen
3.48 x 2.79Bathroom
1.96 x 1.324-Piece
Bedroom
4.39 x 2.64Exterior
Features
Parking
Garage spaces -
Garage type -
Total parking spaces 3
Property History
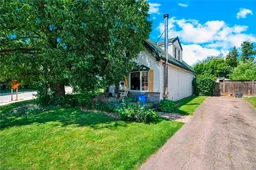 23
23