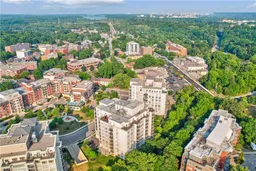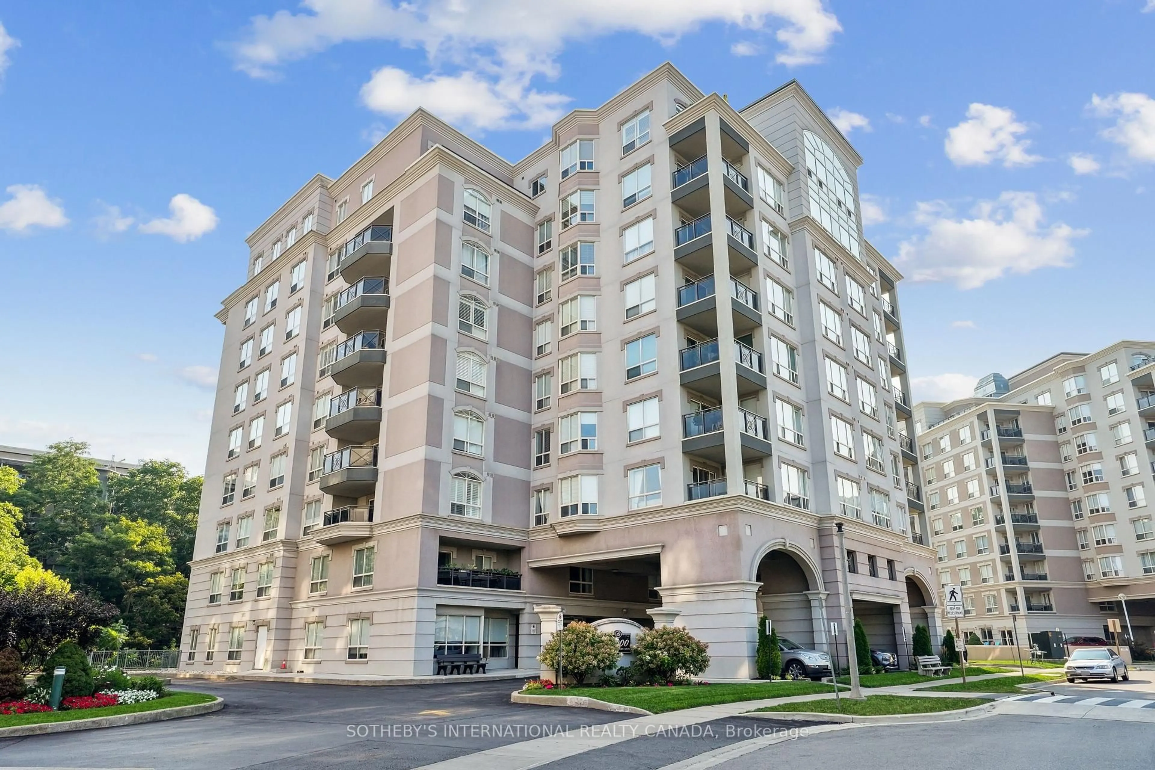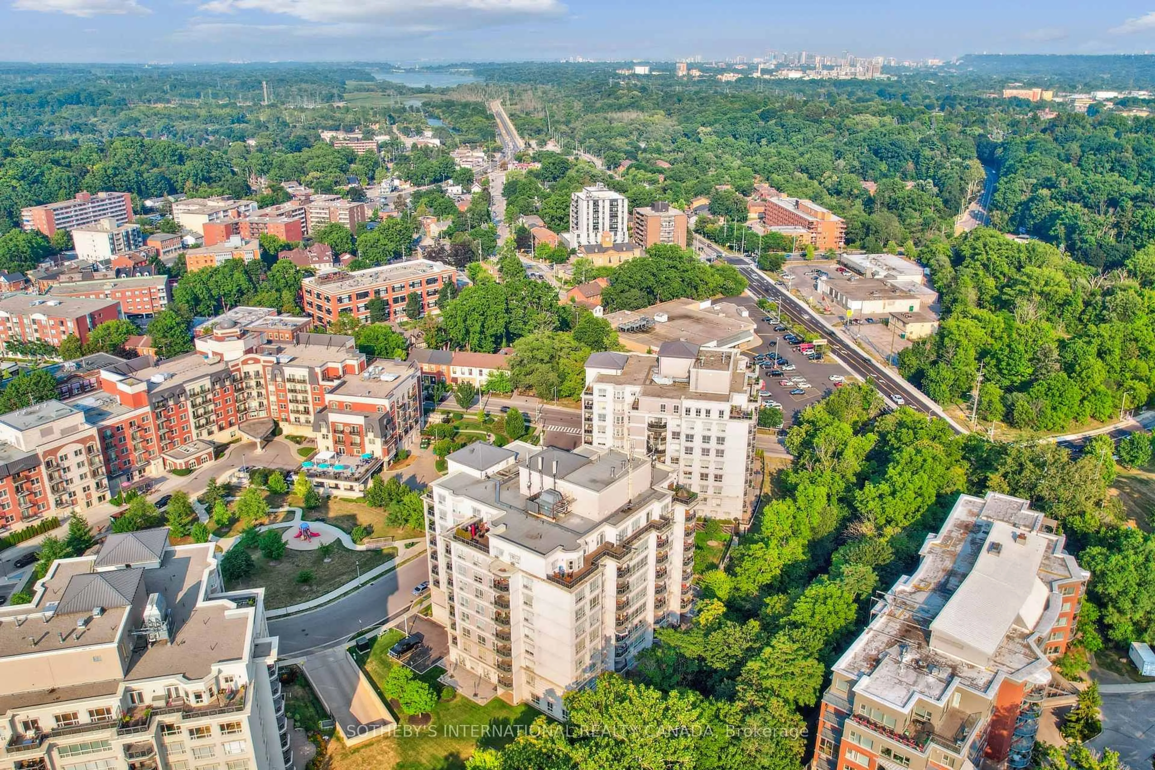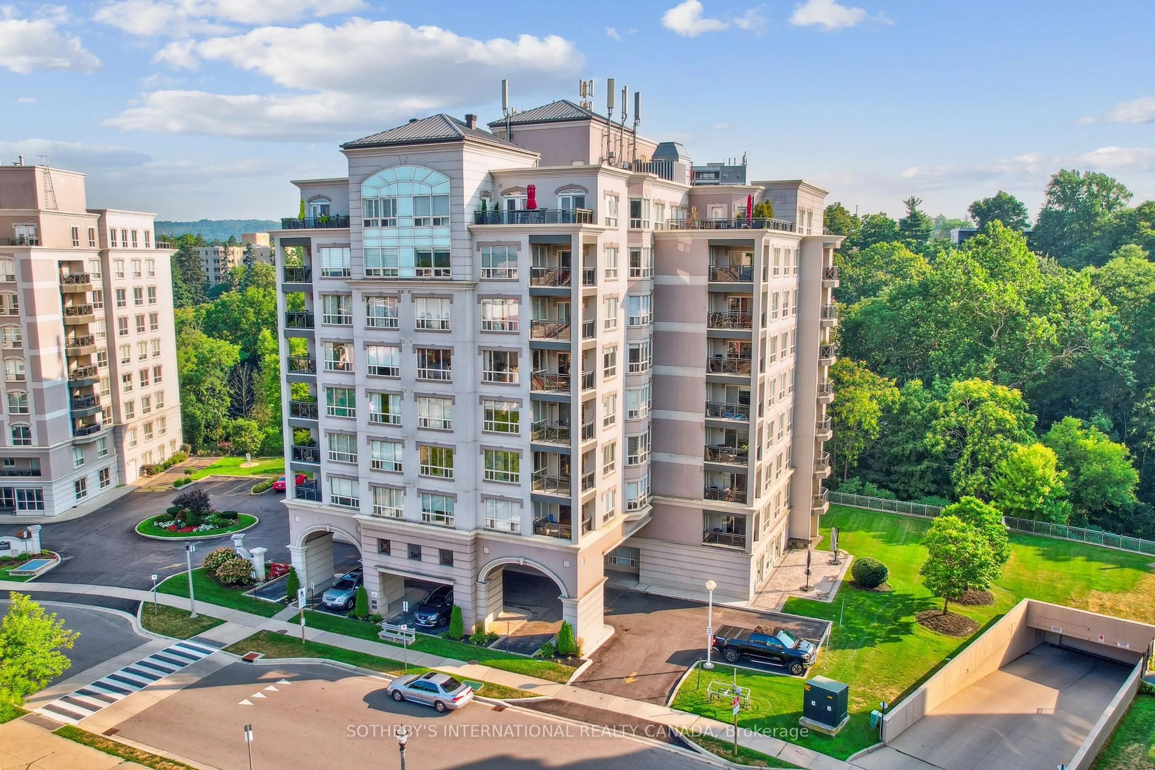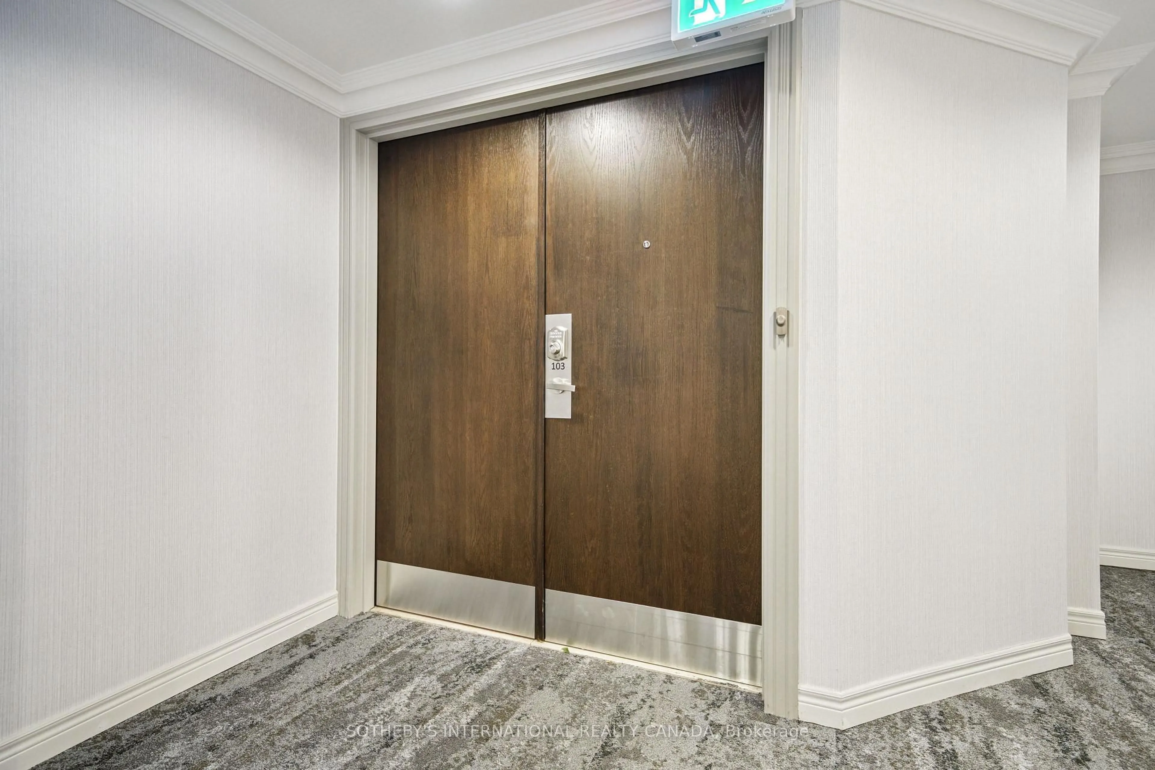2000 Creekside Dr #103, Hamilton, Ontario L9H 7S7
Contact us about this property
Highlights
Estimated valueThis is the price Wahi expects this property to sell for.
The calculation is powered by our Instant Home Value Estimate, which uses current market and property price trends to estimate your home’s value with a 90% accuracy rate.Not available
Price/Sqft$611/sqft
Monthly cost
Open Calculator

Curious about what homes are selling for in this area?
Get a report on comparable homes with helpful insights and trends.
+4
Properties sold*
$402K
Median sold price*
*Based on last 30 days
Description
Discover the perfect blend of elegance, comfort, and outdoor living in this inviting 2-bedroom, 2-bath condo at 2000 Creekside Drive. Nestled in the sought-after Spencer Creek Village in the heart of charming Dundas, this spacious main-floor suite offers over 1,860 sq. ft. of beautifully designed living space. Step through the double doors into a welcoming foyer with a roomy double closet. A full-size laundry room with extra storage completes the entrance hallway. Hardwood floors and 9-foot ceilings create an airy, open feel throughout. A generous dining room is perfect for hosting holiday dinners, while the bright, full-size kitchen, complete with an eat-in breakfast area, looks out over peaceful Spencer Creek. The large living room offers plenty of space for relaxing or entertaining.The primary suite is your own private retreat, featuring a spa-inspired ensuite and large walk in closet. The second bedroom is ideal for guests, a home office, or a hobby room. Exceptional and unique to the suite, is a private oasis, the 350+ sq. ft. terrace, overlooking Spencer Creek; perfect for a morning coffee, alfresco dinners, or unwinding under the stars. With secure underground parking, a private storage room, and an unbeatable location, this home offers both style and convenience. You'll be just steps from historic Downtown Dundas with its cozy cafés, galleries, library, and artisan shops, and only minutes from scenic trails, waterfalls, area highways.
Property Details
Interior
Features
Main Floor
Foyer
2.16 x 1.96Hardwood Floor
Dining
6.08 x 3.65hardwood floor / Walk-Out
Kitchen
2.65 x 3.63Hardwood Floor
Breakfast
2.44 x 2.95Hardwood Floor
Exterior
Features
Parking
Garage spaces 1
Garage type Underground
Other parking spaces 0
Total parking spaces 1
Condo Details
Inclusions
Property History
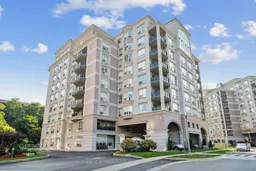 29
29