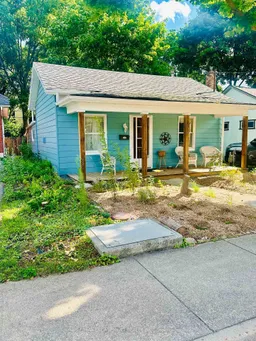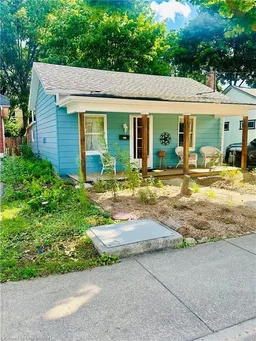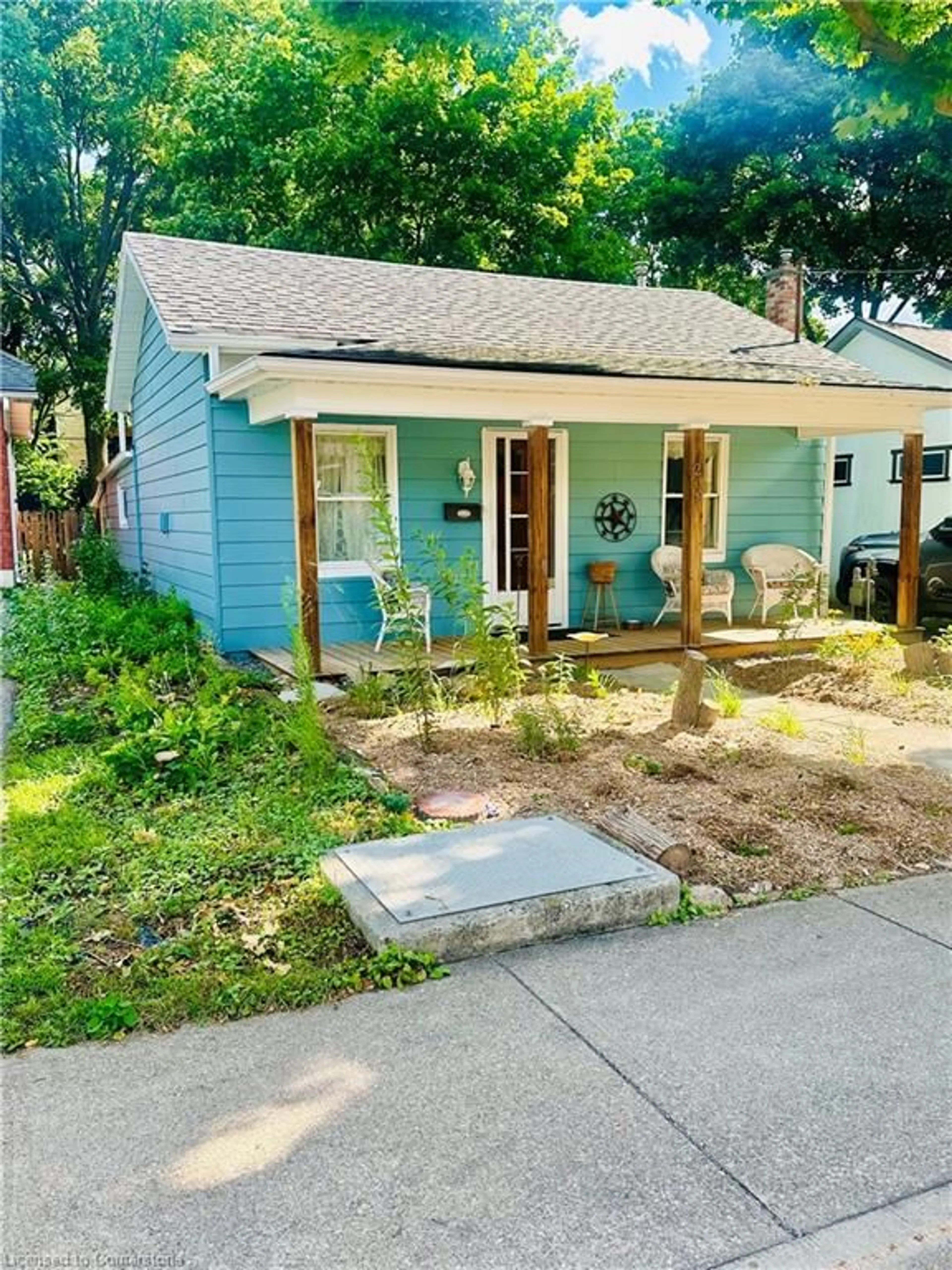Contact us about this property
Highlights
Estimated valueThis is the price Wahi expects this property to sell for.
The calculation is powered by our Instant Home Value Estimate, which uses current market and property price trends to estimate your home’s value with a 90% accuracy rate.Not available
Price/Sqft$608/sqft
Monthly cost
Open Calculator

Curious about what homes are selling for in this area?
Get a report on comparable homes with helpful insights and trends.
+2
Properties sold*
$837K
Median sold price*
*Based on last 30 days
Description
Recently updated Kitchen and flooring! This cottage-Style Bungalow a must see!! Right in the Heart of Old Dundas, located on sought-after Park Street W. This delightful bungalow offers a cozy cottage charm, just steps from downtown Dundas. The welcoming front porch is perfect for morning coffee, or relaxing with a book while enjoying the neighbourhood. home, featuring ample storage, Kitchen island with prep space, great seating area and all the modern amenities. Good sized side entrance mudroom/ laundry is a perfect entrance. Step outside to a lovely fenced in rear yard—ideal for BBQs, outdoor dining with a spacious law with garden shed. Located close to excellent schools, many beautiful scenic trails, conservation areas, and walk to the charming shops, restaurants and cafe’s in downtown Dundas!! Don’t miss out on this very affordable price point without the condo fees AND in such a great location!!! RSA
Property Details
Interior
Features
Main Floor
Bedroom
3.30 x 2.90Family Room
3.63 x 5.28Eat-in Kitchen
4.37 x 3.20Bedroom
3.33 x 2.18Exterior
Features
Property History

 14
14







