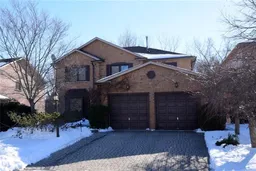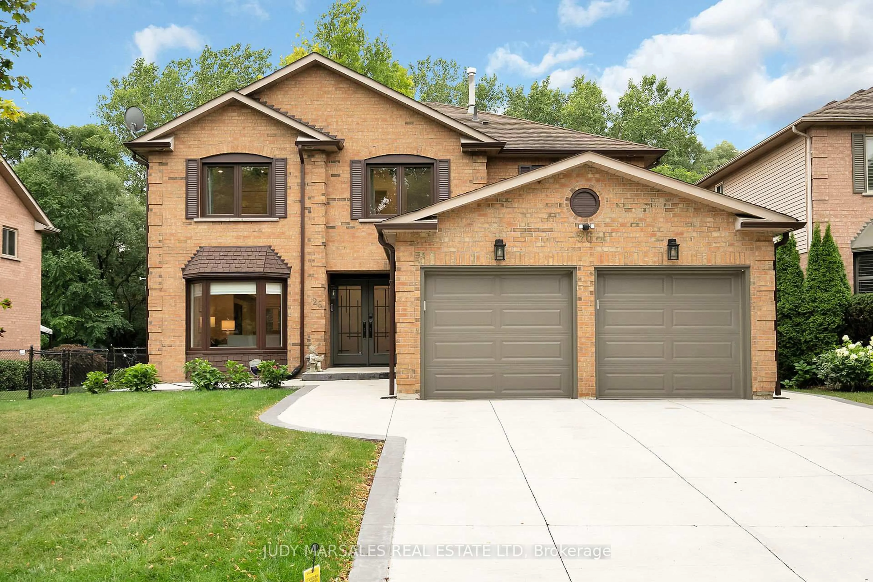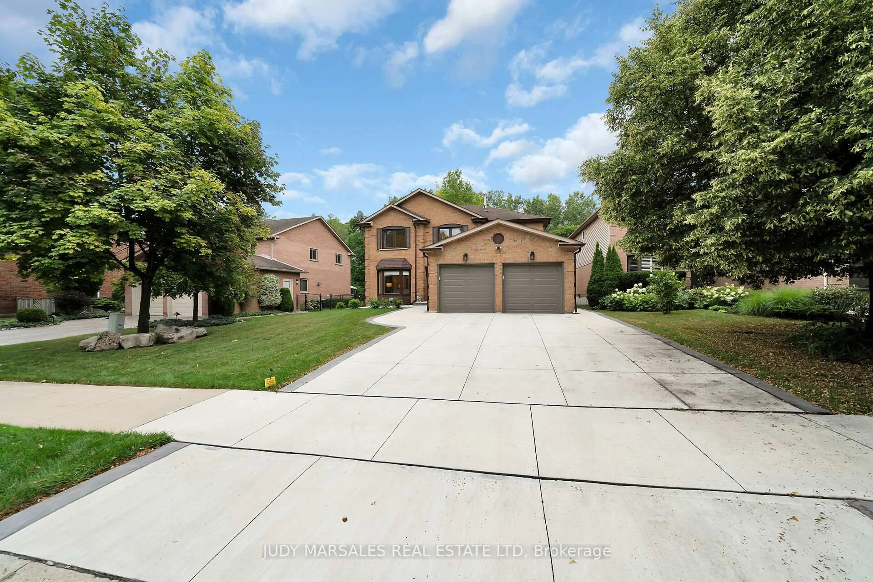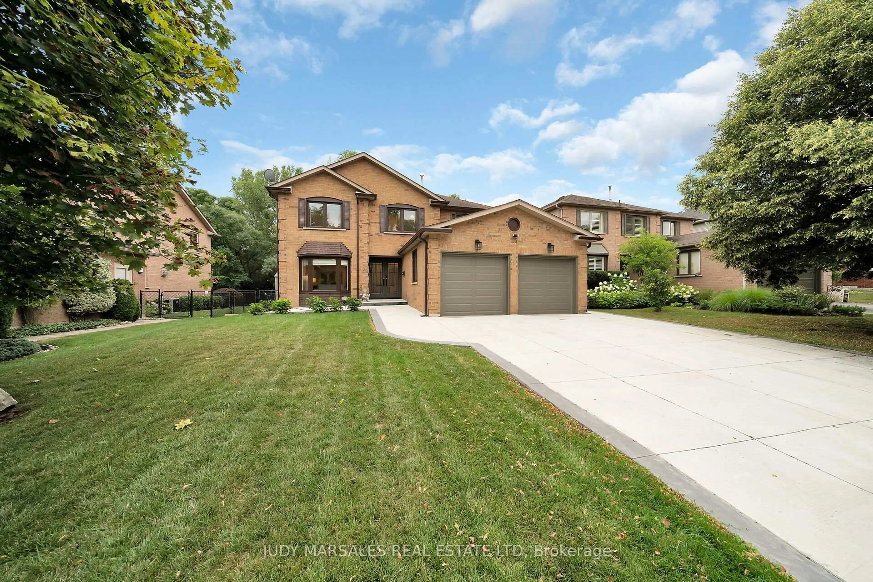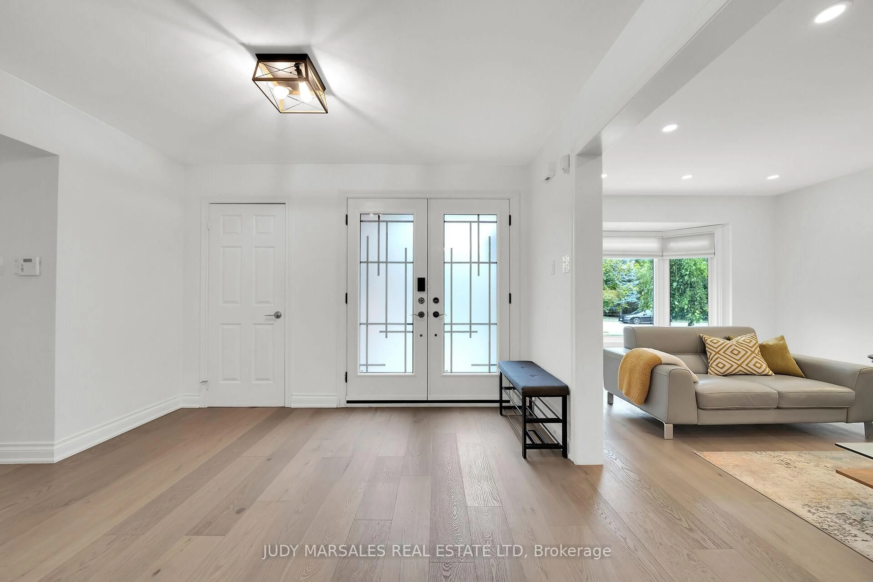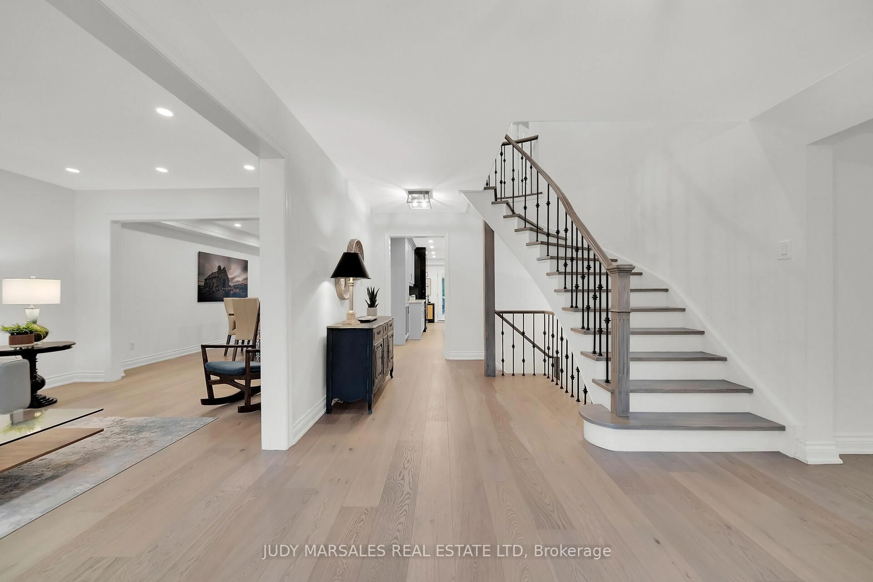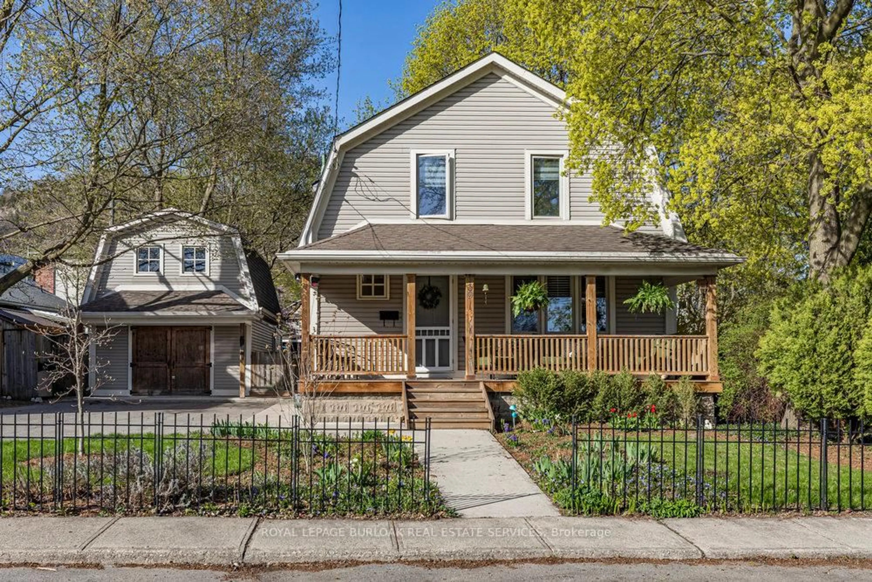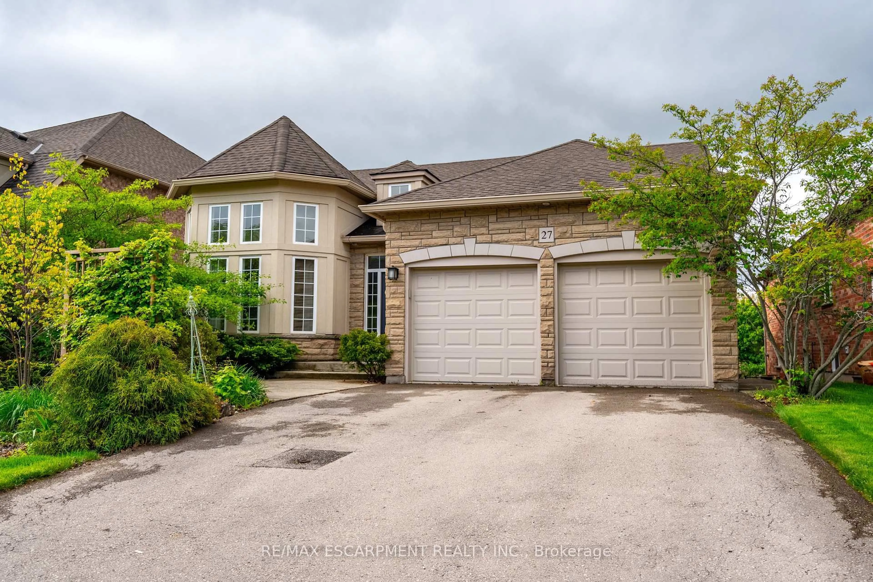Contact us about this property
Highlights
Estimated valueThis is the price Wahi expects this property to sell for.
The calculation is powered by our Instant Home Value Estimate, which uses current market and property price trends to estimate your home’s value with a 90% accuracy rate.Not available
Price/Sqft$622/sqft
Monthly cost
Open Calculator

Curious about what homes are selling for in this area?
Get a report on comparable homes with helpful insights and trends.
+2
Properties sold*
$751K
Median sold price*
*Based on last 30 days
Description
Nestled on a pool-sized, treed lot with lush perennial gardens and backing onto a tranquil ravine, this executive residence has been meticulously maintained and thoughtfully updated by the original owners. Curb appeal shines with a new driveway, retaining wall, fresh sod, in-ground sprinkler system, side shed, and beautifully landscaped grounds. Step inside to a bright and spacious main level featuring 9-foot ceilings, engineered hardwood flooring, pot lights, and smooth ceilings throughout. The formal living and dining rooms set the stage for entertaining, while the separate family room with wood-burning fireplace creates a cozy retreat. The sunny kitchen is a showpiece, recently renovated with custom cabinetry, full wall pantry, high-end appliances, and a greenhouse dinette with walk-out to a large deck. A awning extends the outdoor living space, overlooking the private, landscaped yard. A convenient laundry/mudroom with side entry and garage access, plus a stylish powder room, complete the level. Upstairs, discover four generous bedrooms plus a versatile bonus sitting room perfect for a home office, gym, nursery, or studio. The impressive primary suite offers a custom-built walk-in closet, crown moulding, and a luxurious 5-piece ensuite. Additional bathrooms have been beautifully renovated with modern finishes. The home has benefitted from extensive recent upgrades: new doors and windows, garage doors with Wi-Fi enabled openers, EV charger, furnace, water softener, reverse osmosis, sump pump with battery backup, and on-demand water heater (rental). Every detail has been considered for both comfort and efficiency. Located in a highly sought-after family-friendly neighbourhood, just steps from parks, schools, and trails, this home blends timeless elegance with modern convenience ready to be enjoyed for years to come.
Property Details
Interior
Features
Bsmt Floor
Games
5.69 x 4.57Rec
4.57 x 10.06Br
3.66 x 7.62Exterior
Features
Parking
Garage spaces 2
Garage type Attached
Other parking spaces 4
Total parking spaces 6
Property History
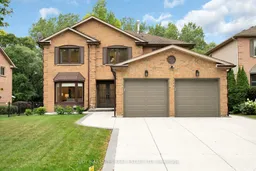 37
37