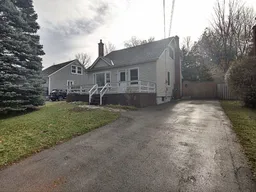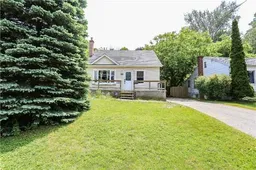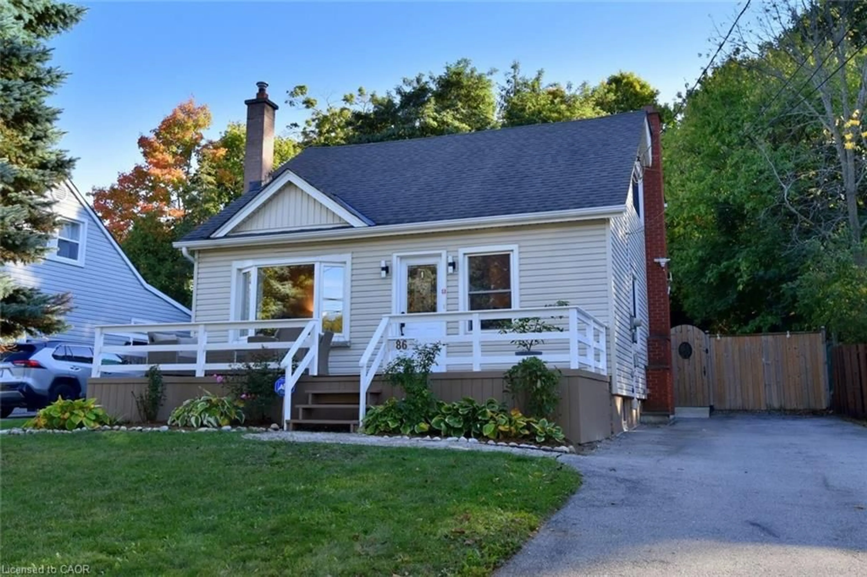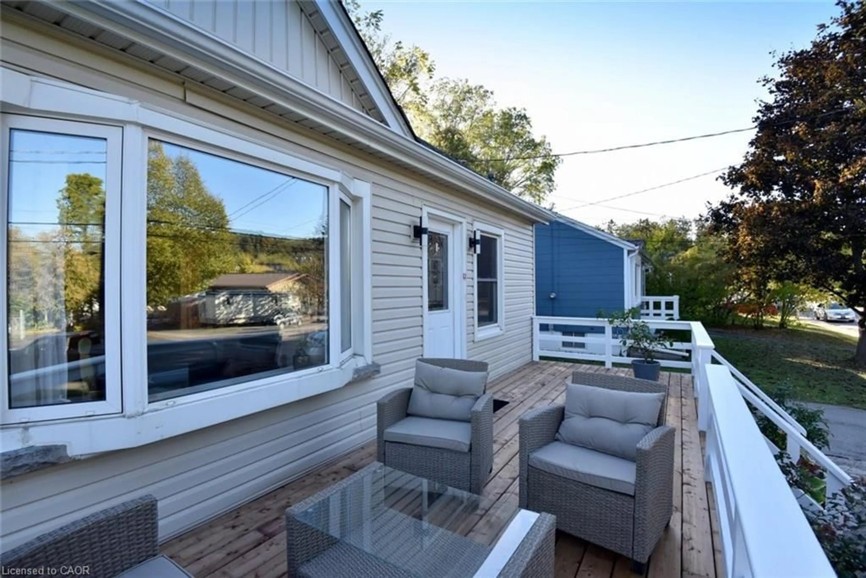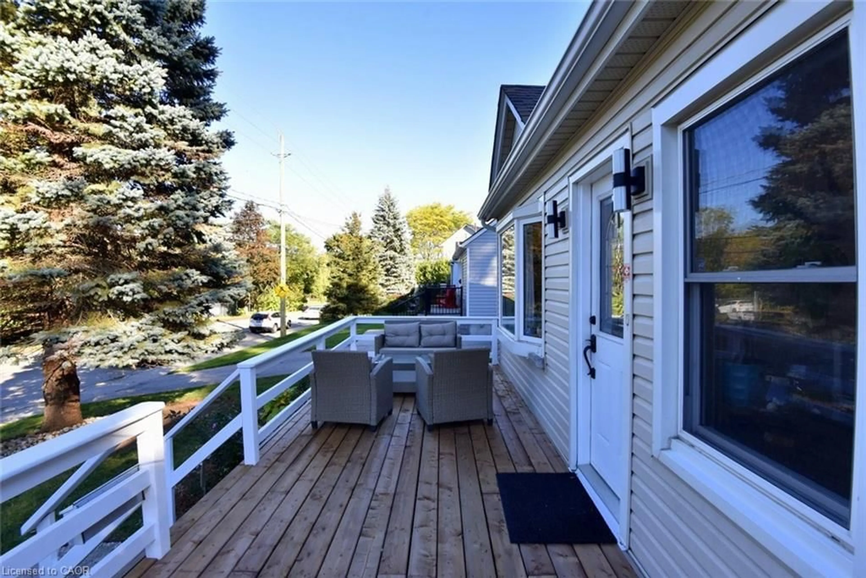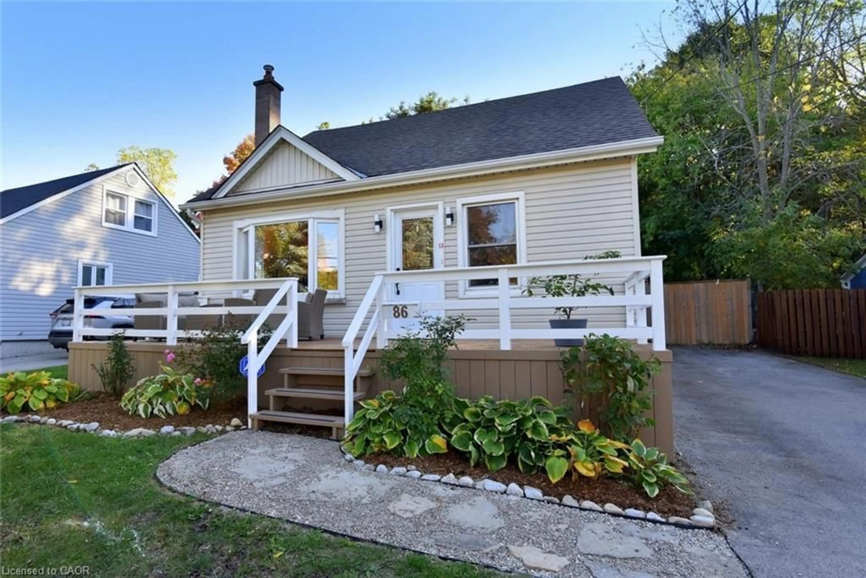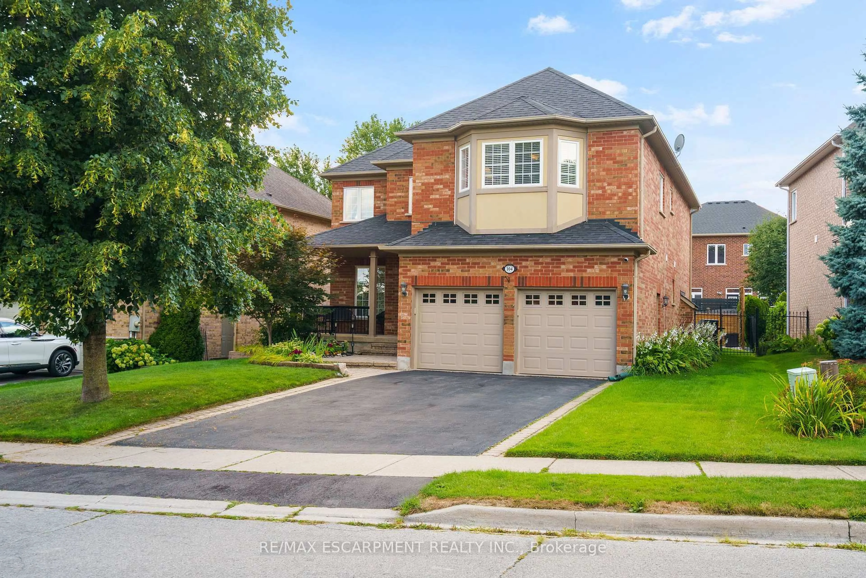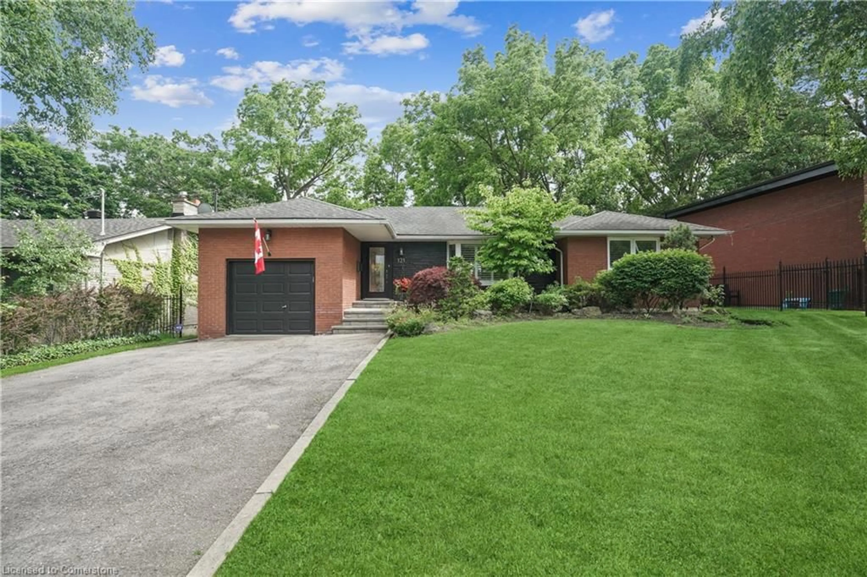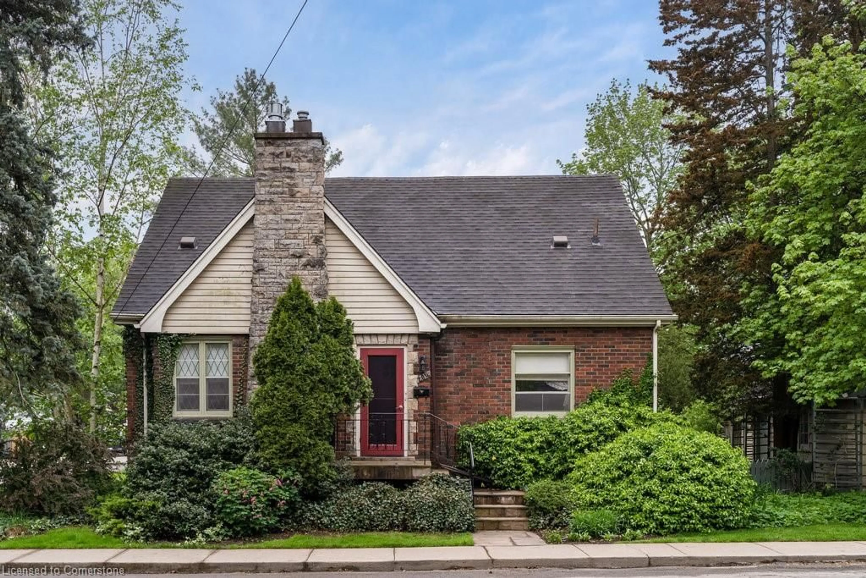86 Mercer St, Hamilton, Ontario L9H 2N6
Contact us about this property
Highlights
Estimated valueThis is the price Wahi expects this property to sell for.
The calculation is powered by our Instant Home Value Estimate, which uses current market and property price trends to estimate your home’s value with a 90% accuracy rate.Not available
Price/Sqft$447/sqft
Monthly cost
Open Calculator

Curious about what homes are selling for in this area?
Get a report on comparable homes with helpful insights and trends.
+1
Properties sold*
$1.3M
Median sold price*
*Based on last 30 days
Description
Beautiful family home on a quiet street in Dundas. Fully updated 1.5 storey home. Second floor has a large dormer across the back, makes for two very large bedrooms upstairs with oversized closets. Primary bedroom has 2pc ensuite with room to expand to a 3pc. All new hardwoods upstairs. Third bedroom on main level being used as an office. Open concept living area. Modern kitchen with mosaic backsplash and stainless appliances. Dining room has walkout to backyard paradise with large stone patio & essentially no neighbors behind. Handy mudroom at the rear leads to fully finished basement, with recroom, guest bedroom area & 3pc bath. All new drainage from backyard out to the street completed in 2023. Mechanical items all updated in last 5 years. Long driveway fits 4 cars. Convenient location with a nice park down the street & walking distance to downtown Dundas.
Upcoming Open House
Property Details
Interior
Features
Main Floor
Kitchen
3.96 x 2.87Living Room
4.83 x 3.61Dining Room
3.51 x 2.57Bedroom
4.22 x 2.39Exterior
Features
Parking
Garage spaces -
Garage type -
Total parking spaces 4
Property History
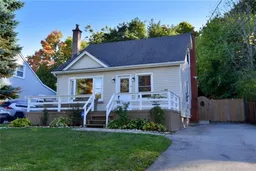 50
50