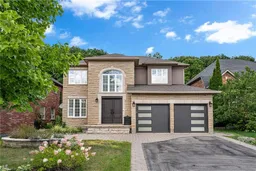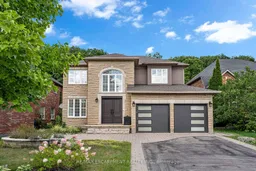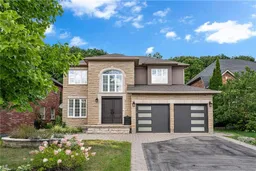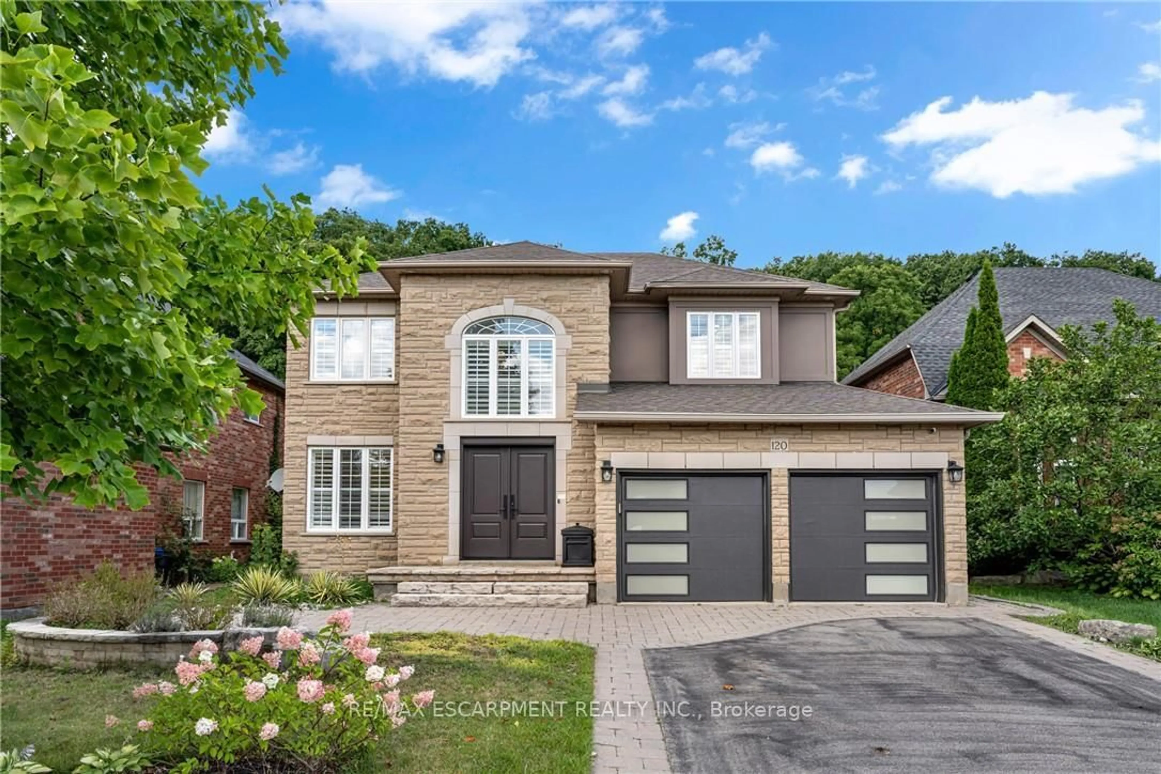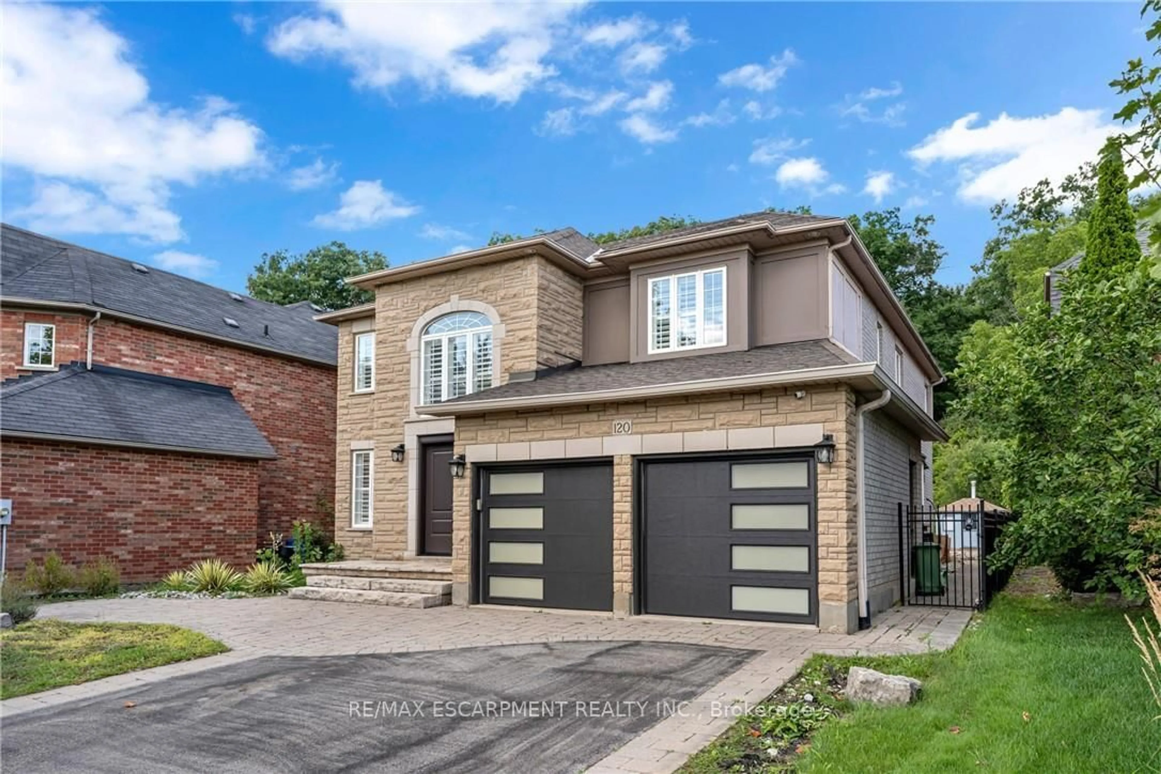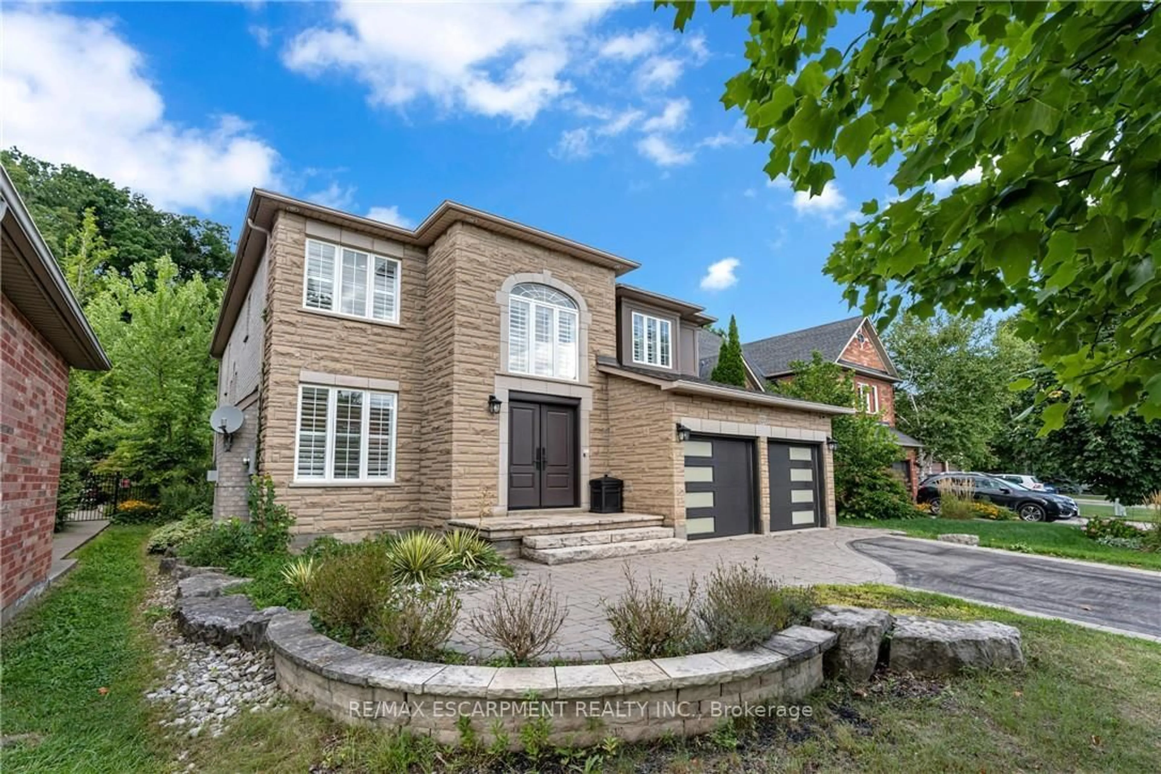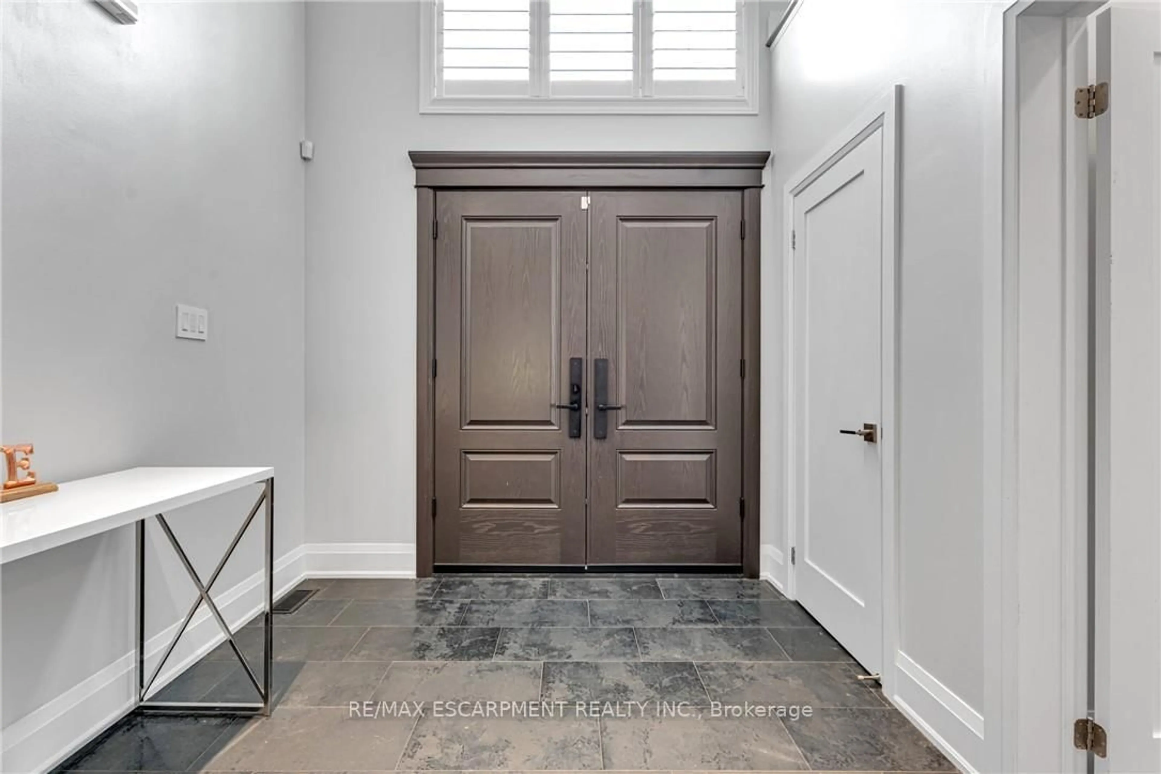120 Davidson Blvd, Hamilton, Ontario L9H 7M5
Contact us about this property
Highlights
Estimated valueThis is the price Wahi expects this property to sell for.
The calculation is powered by our Instant Home Value Estimate, which uses current market and property price trends to estimate your home’s value with a 90% accuracy rate.Not available
Price/Sqft$489/sqft
Monthly cost
Open Calculator
Description
Nestled on a quiet street in one of Dundas' most desirable neighbourhoods, this impressive 6+3 bedroom, 5.5 bath two-storey home offers over 4,600 sq. ft. of finished living space backing onto lush green space. The primary suite extends across the entire back of the house with views of the back yard and green space. As a rare addition, each bedroom has access to an ensuite bath. Designed with family living and entertaining in mind, the home features a beautifully renovated kitchen, adorned with Wolf and sub-zero appliances, that flows seamlessly into the expansive principal rooms. The fully finished lower level adds incredible versatility with additional bedrooms and recreation space. Step outside to a deep, private lot highlighted by a large in-ground pool, mature trees, and multiple sitting areas-perfect for hosting gatherings or relaxing in total privacy. With three levels of stunningly finished space, there's room for every lifestyle-whether accommodating extended family, creating dedicated work spaces, or providing the ultimate entertainment hub. This rare offering combines tranquility, privacy, and convenience in the heart of everything Dundas offers. Updates: Sump Pump battery backup ('24), Smart Home Lighting (Lutron), EV Charger in garage, Pool Liner ('21), Pool Lines to shed ('22), Sand Filter and Pump ('25). Buyer can assume a current mortgage of 1.89% ending May 2026.
Property Details
Interior
Features
Main Floor
Dining
4.19 x 3.02Kitchen
4.19 x 4.85Living
4.19 x 5.41Br
3.68 x 2.79Exterior
Features
Parking
Garage spaces 2
Garage type Attached
Other parking spaces 2
Total parking spaces 4
Property History
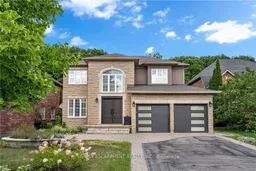 50
50