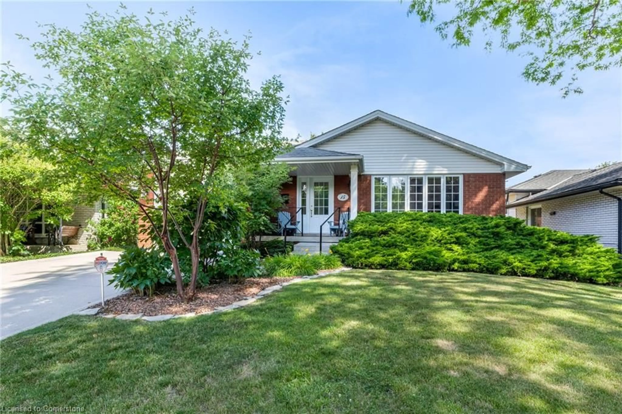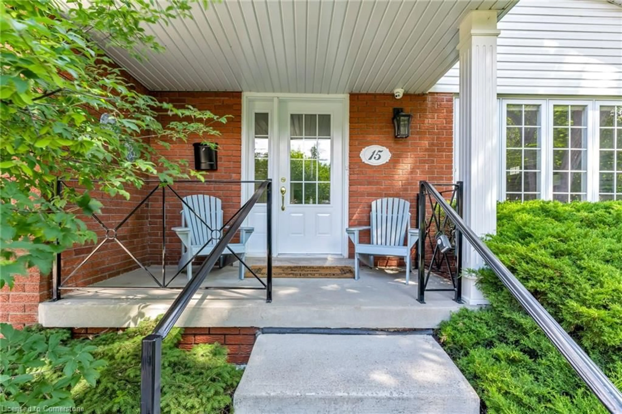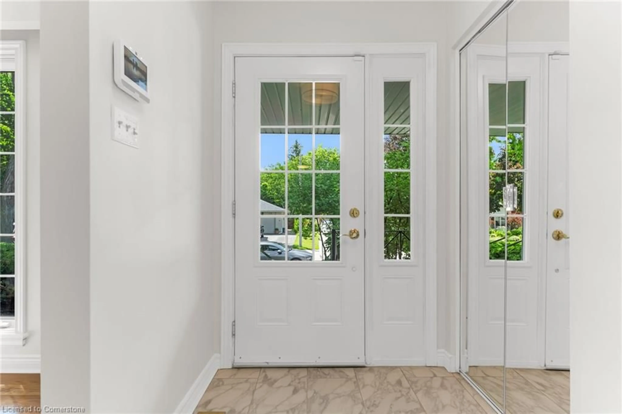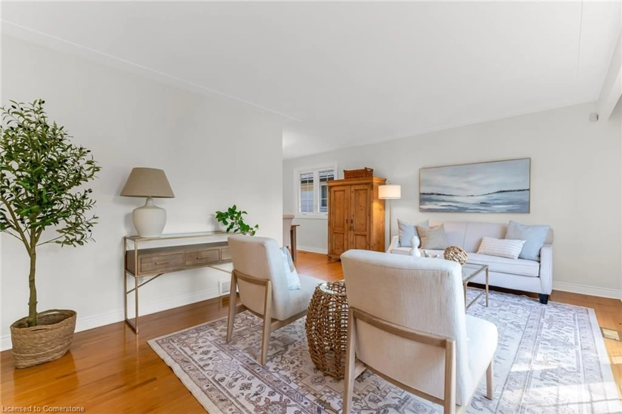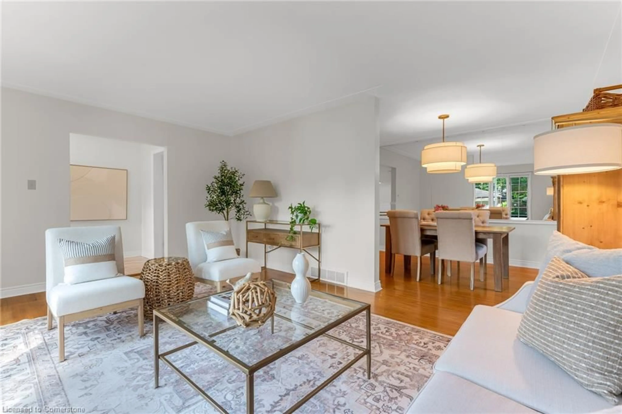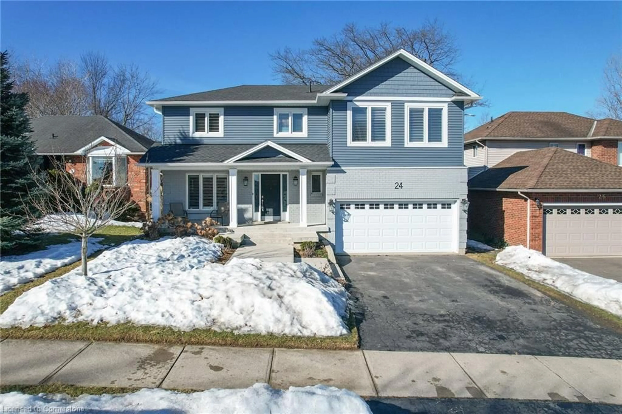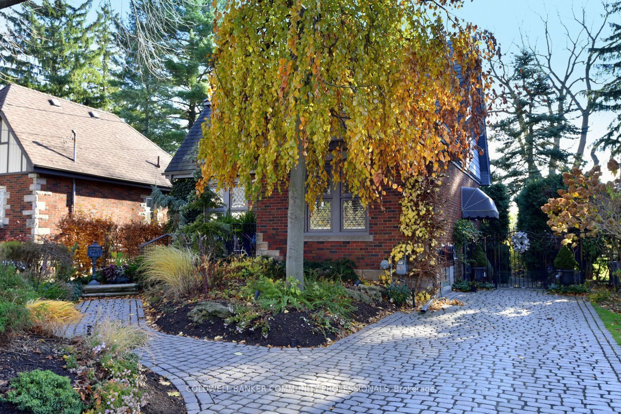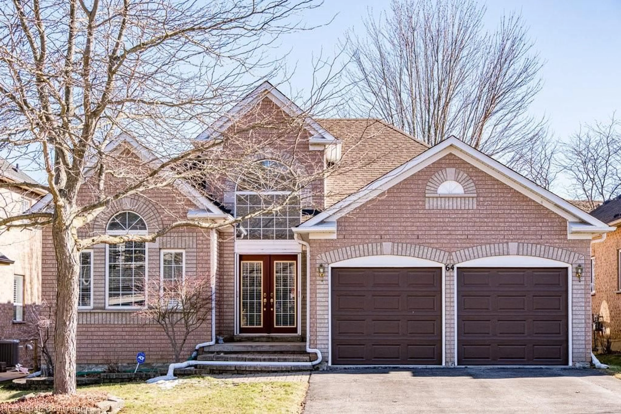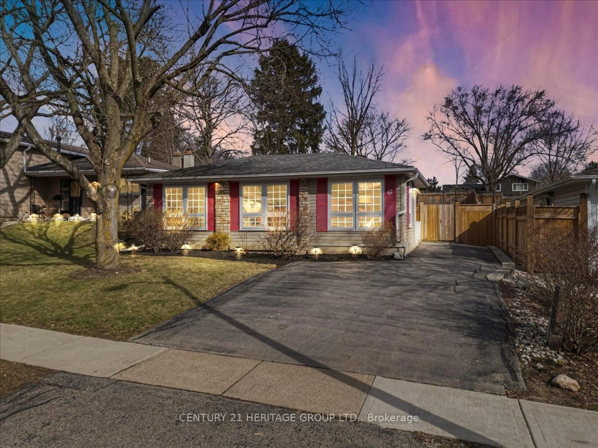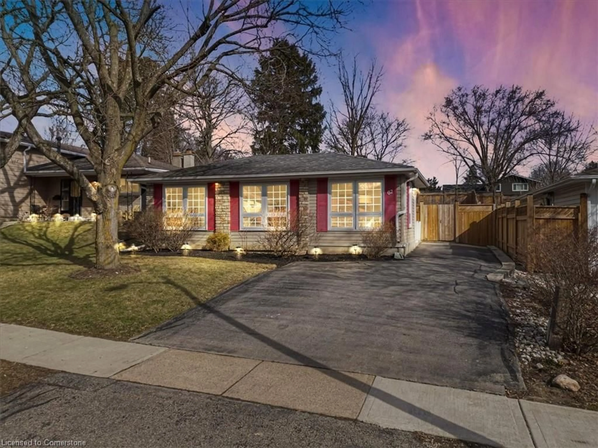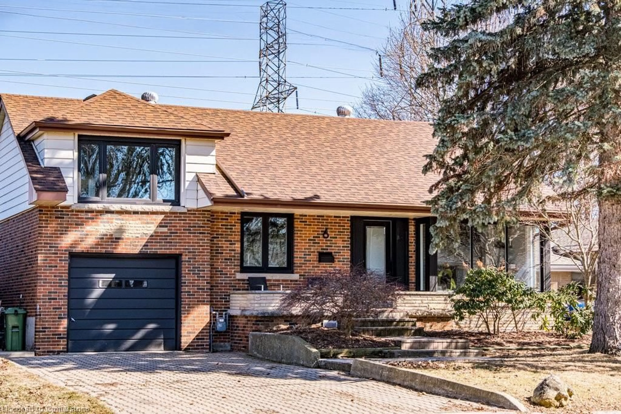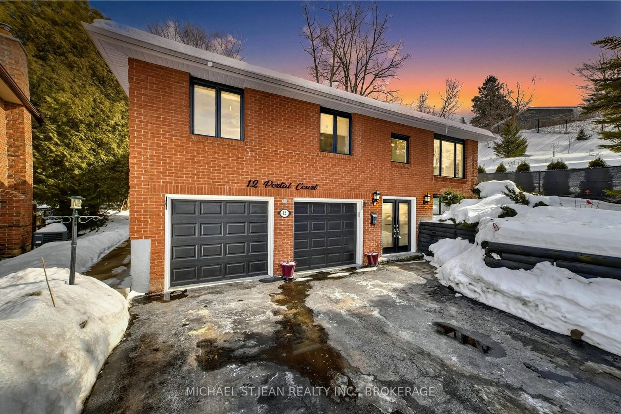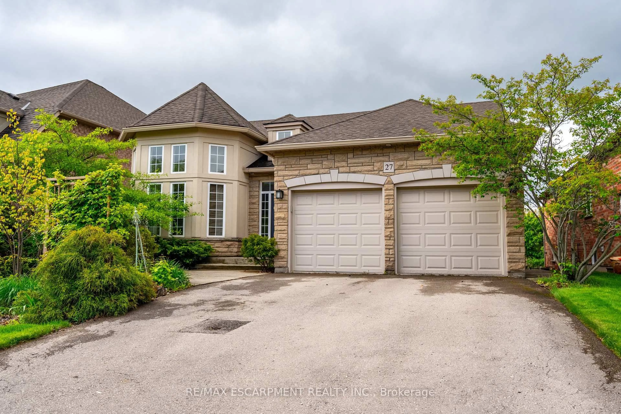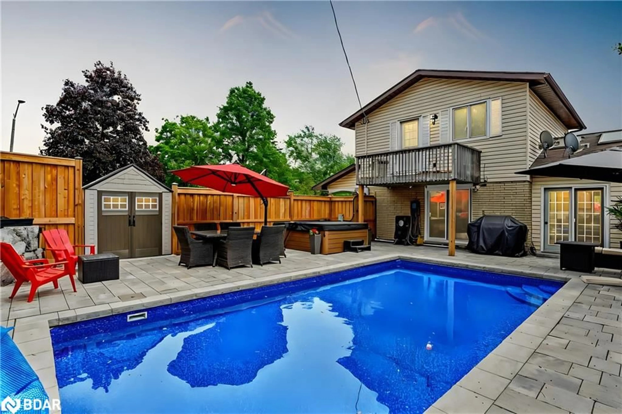15 Monarch Crt, Dundas, Ontario L9H 3W2
Contact us about this property
Highlights
Estimated valueThis is the price Wahi expects this property to sell for.
The calculation is powered by our Instant Home Value Estimate, which uses current market and property price trends to estimate your home’s value with a 90% accuracy rate.Not available
Price/Sqft$450/sqft
Monthly cost
Open Calculator

Curious about what homes are selling for in this area?
Get a report on comparable homes with helpful insights and trends.
*Based on last 30 days
Description
This well-maintained Dundas bungalow is located in a quiet sought-after court location. This home has a welcoming living room that easily seats the whole family and is bathed in natural light from the large 5-pane window. Original hardwood floors flow from the living room to the adjoining dining room, large mirrors add elegance and bounce natural light from the living room and side window. An eat-in kitchen overlooks a large stone patio suitable for family barbeques and outdoor living. A 3 piece updated bath and 3 bedrooms complete the main floor. The fully finished basement offers a large rec room with cozy gas fireplace, spacious guest bedroom, 4 piece bath, separate laundry room, utility room and plenty of built in storage for all your seasonal items and extras. A separate side entrance provides potential for an in-law or extended family set-up. Single car garage has an automatic garage door opener, man door to patio, inside entry and the concrete driveway is capable of parking 4 compact vehicles, there is also plenty of street parking for visitors. Manageable, level, private yard with perennial gardens and garden shed. Located close to parks, schools, trails, and easy access to shopping in either downtown Dundas or Ancaster. For the fitness enthusiast, walk to Dundas's quaint village to enjoy the many shops, boutiques, services, fine dining and welcoming festivals, or hike/bike the Bruce trail.
Property Details
Interior
Features
Main Floor
Dining Room
3.66 x 2.72Foyer
2.49 x 1.50Tile Floors
Living Room
5.33 x 3.73Hardwood Floor
Eat-in Kitchen
4.24 x 3.99Exterior
Features
Parking
Garage spaces 1
Garage type -
Other parking spaces 4
Total parking spaces 5
Property History
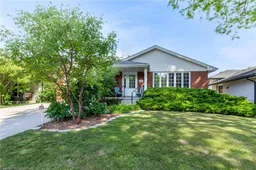 40
40