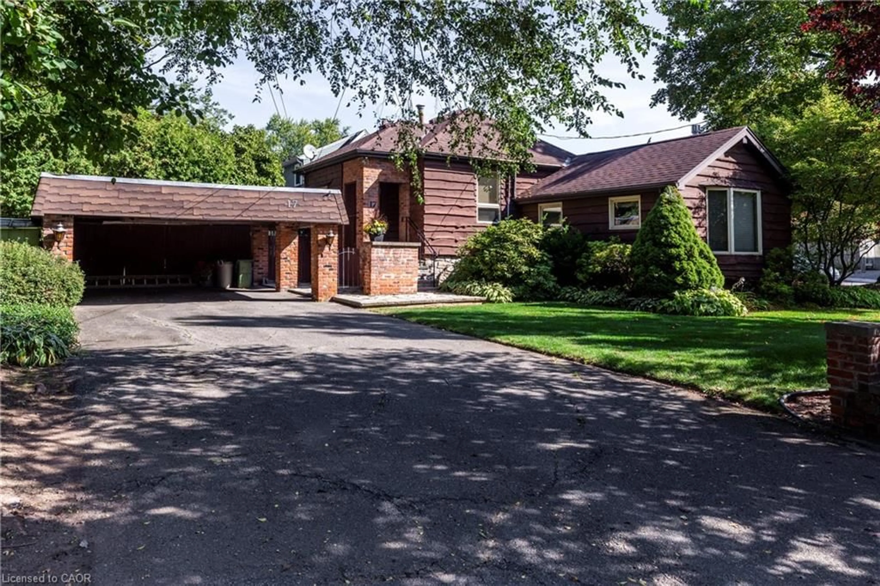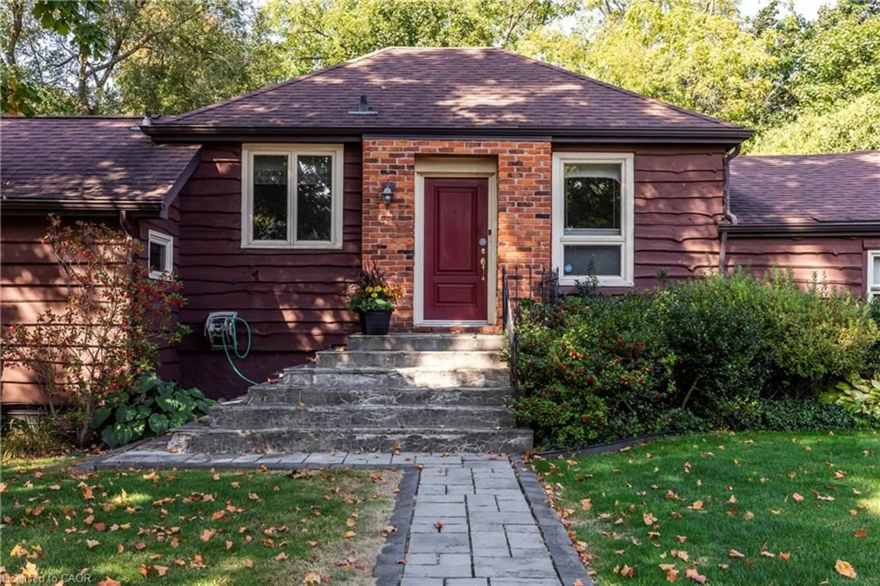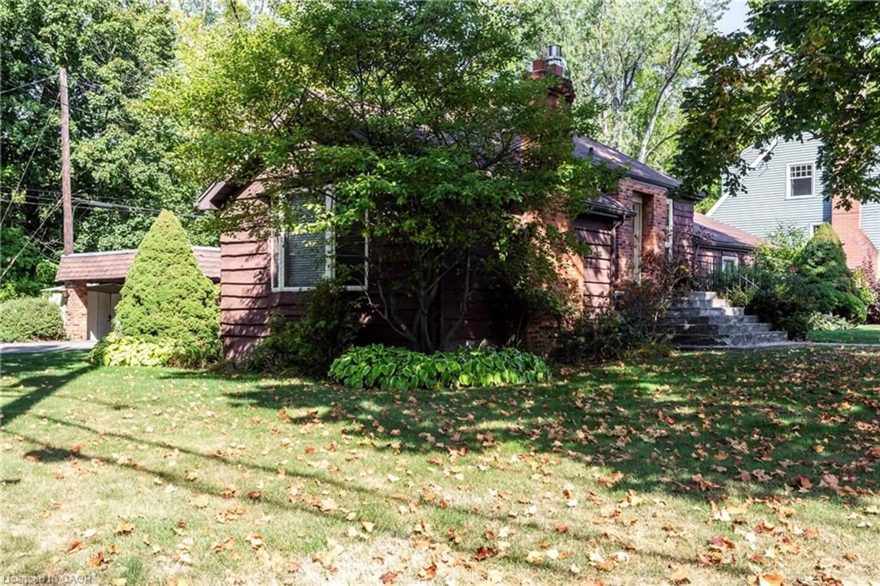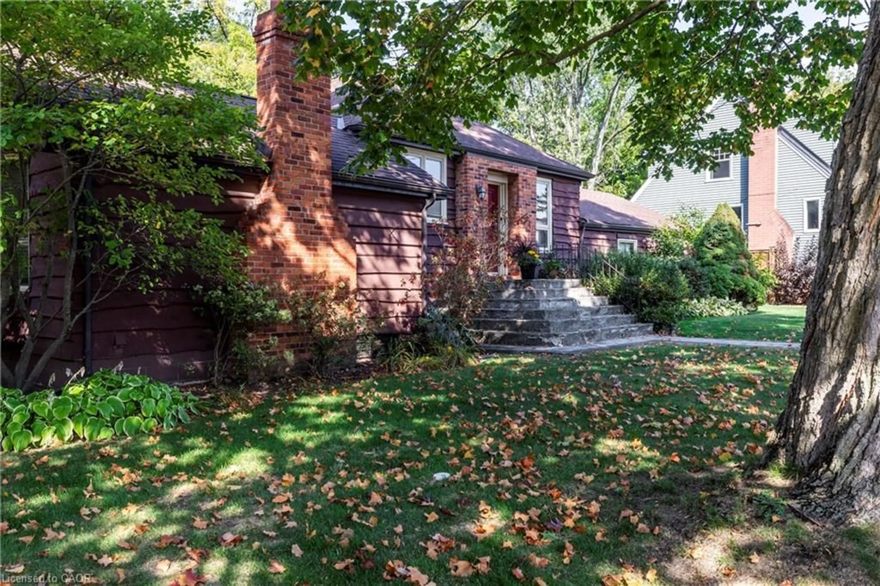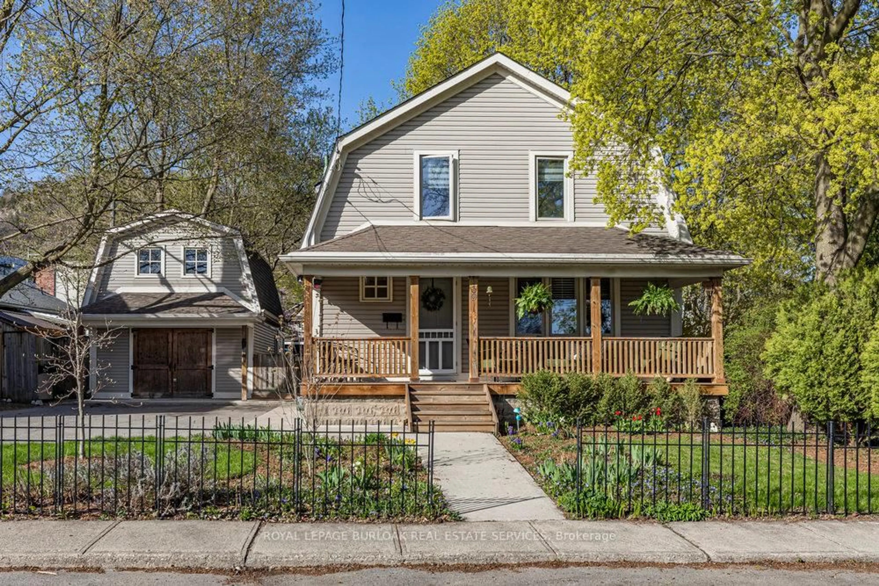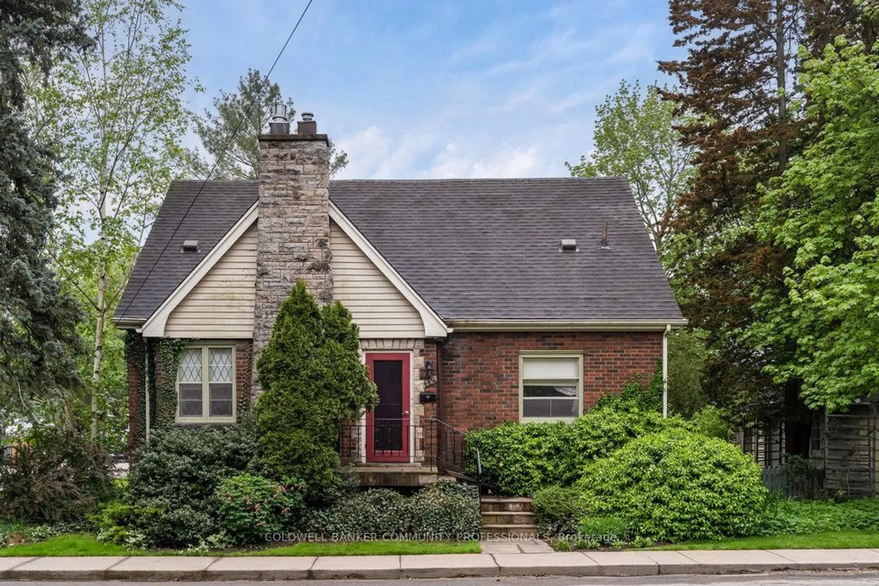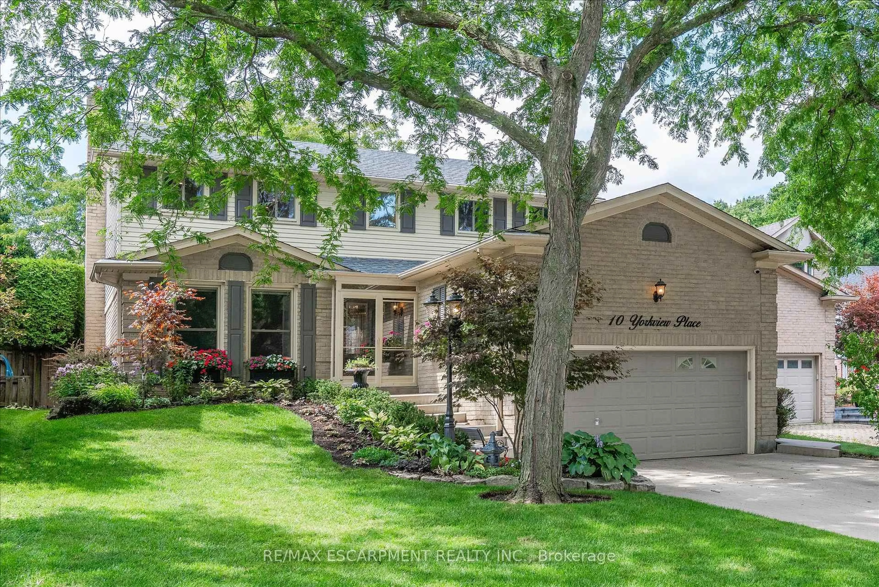Contact us about this property
Highlights
Estimated valueThis is the price Wahi expects this property to sell for.
The calculation is powered by our Instant Home Value Estimate, which uses current market and property price trends to estimate your home’s value with a 90% accuracy rate.Not available
Price/Sqft$618/sqft
Monthly cost
Open Calculator

Curious about what homes are selling for in this area?
Get a report on comparable homes with helpful insights and trends.
+2
Properties sold*
$1.9M
Median sold price*
*Based on last 30 days
Description
Very Desired neighbourhood! Wonderful Circa 1890 Dundas home with additions that make it unique & one of a kind. Loved by long term owners. An easy walk to Dundas Park, schools, churches & Downtown Dundas. Benefits of a Bungalow, but lots of living space. Front of home is on Parkside but the drive off Alma leads to the double carport & the side entrance. A Mudroom is perfect for bringing in your groceries. It also accesses the backyard, deck & fenced backyard with patio. Enjoy entertaining in the comfortable Dining room that is also accented with carpet & crown moulding. An updated 3 piece Bath & Laundry/Pantry are also on this level. Cozy kitchen with it's hickory cabinets, movable bottom cabinet & cork floors is off Dining room. Walk down a few steps to the Great room with vaulted ceiling, broadloom & a gas fireplace. Come back onto the main floor & go to the back of the home. Descend a few steps & there are 2 large oversized Bedrooms. Enjoy evening dinners on the deck or watch fireflies in the gardens & listen to the creek late at night. Lower level offers a Rec Room & built-in bookcases, Utility Room, a 2 pc Bath & lots of storage area. Doesn't this feel like home?? Walk to town, schools & Driving Park.
Property Details
Interior
Features
Main Floor
Mud Room
3.28 x 1.40Tile Floors
Dining Room
4.06 x 6.50carpet wall-to-wall / crown moulding
Great Room
5.38 x 4.62carpet wall-to-wall / fireplace / vaulted ceiling(s)
Kitchen
2.90 x 2.79Exterior
Features
Parking
Garage spaces -
Garage type -
Total parking spaces 6
Property History
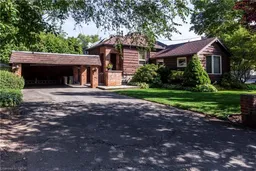 50
50