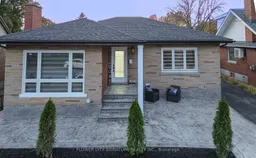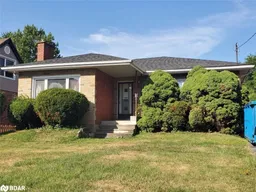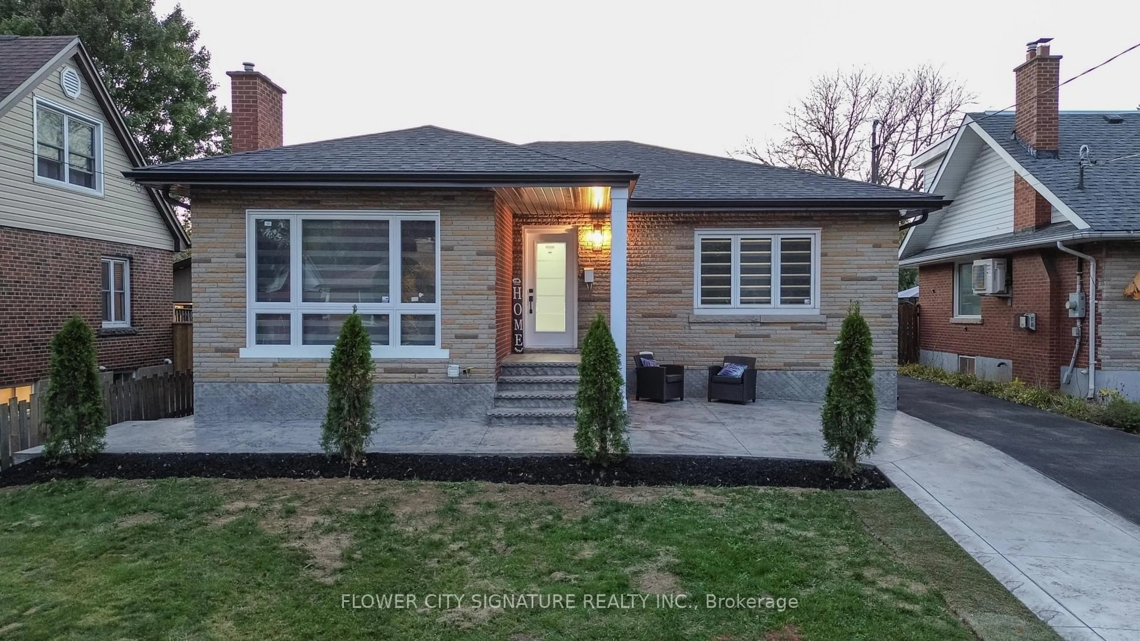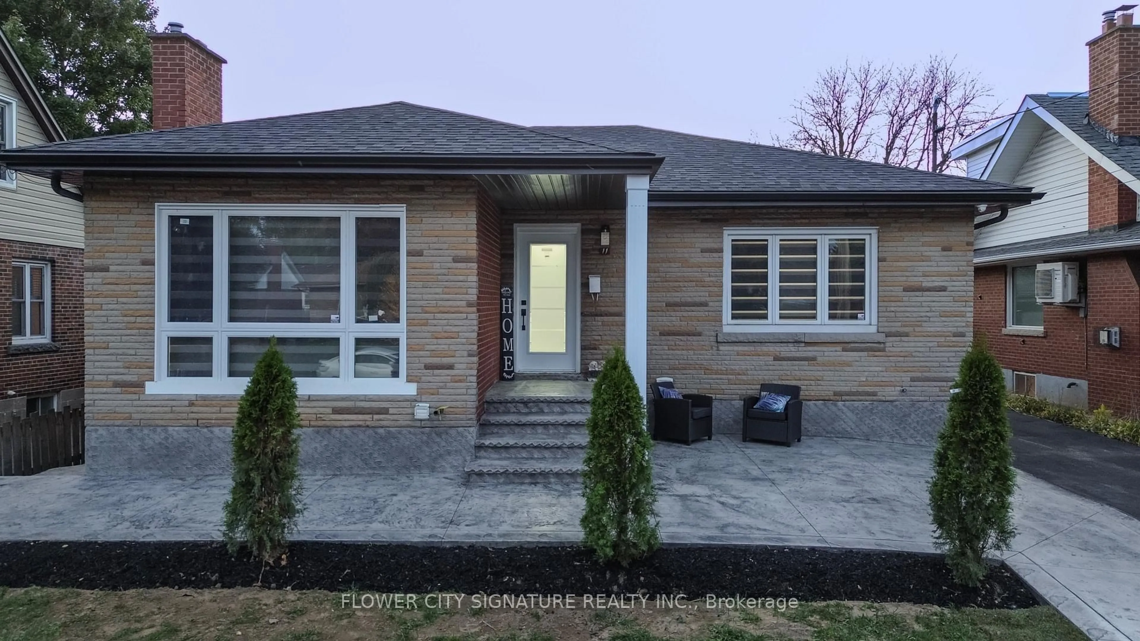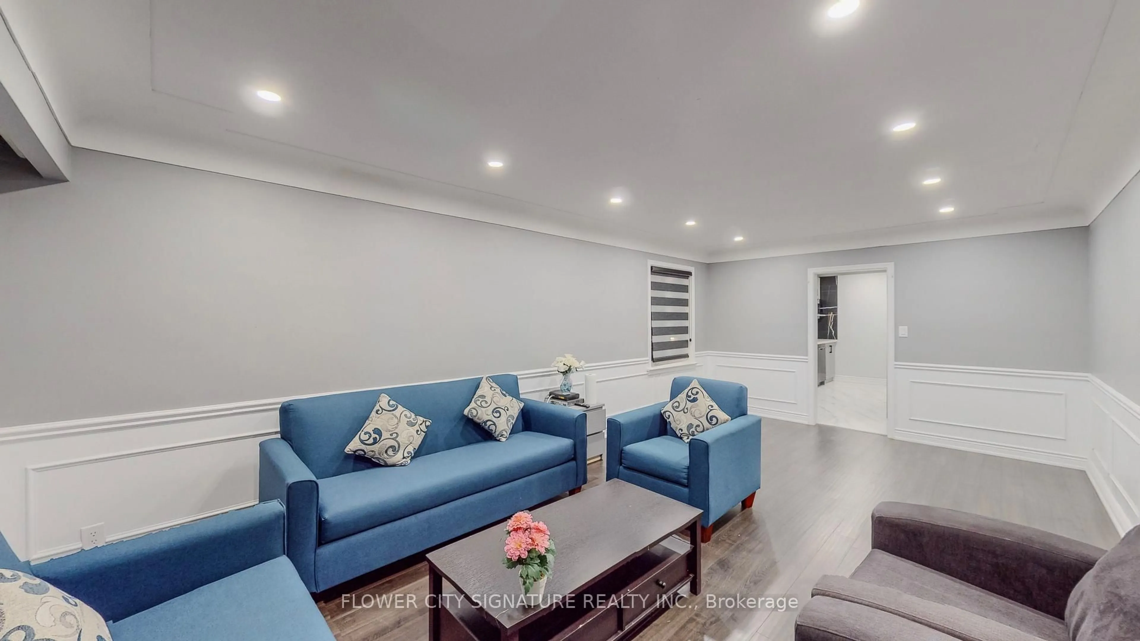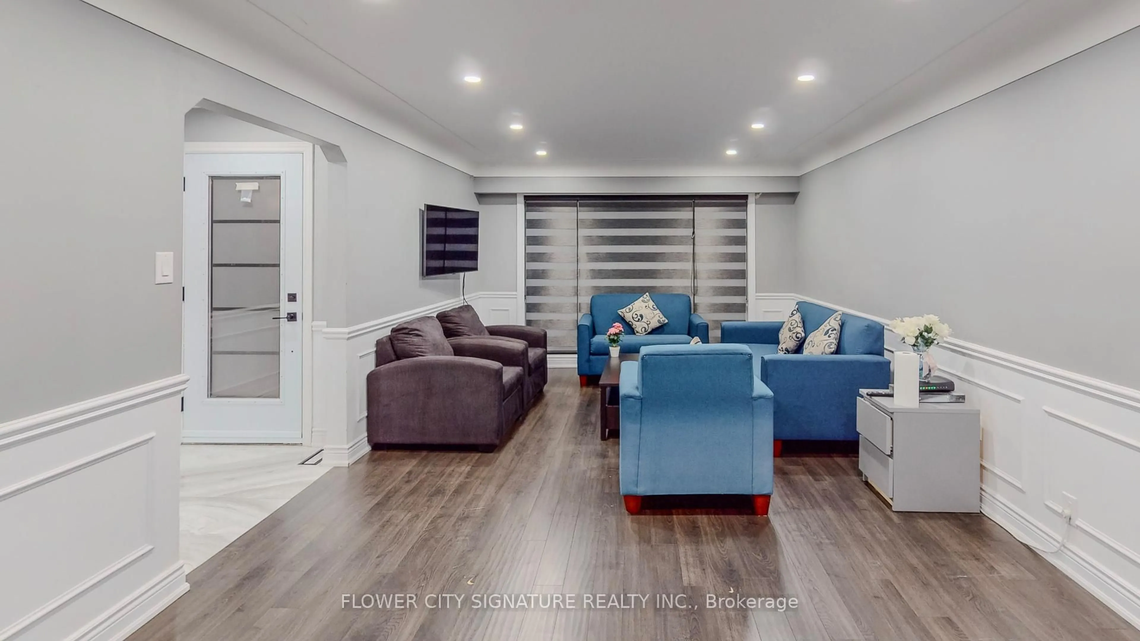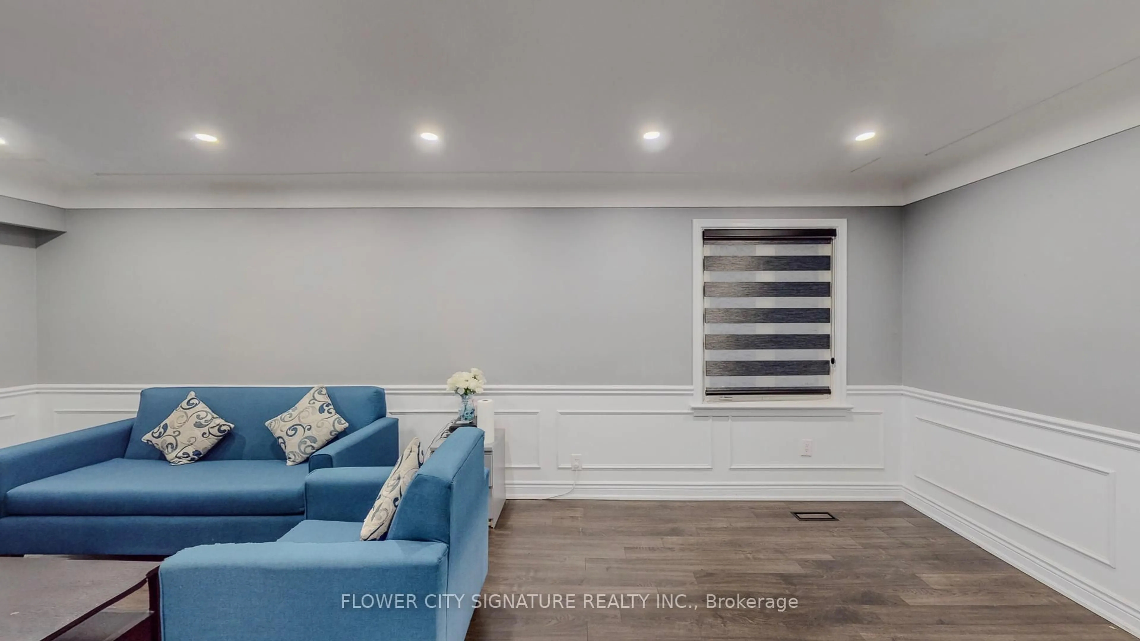11 Rita St, Hamilton, Ontario L9H 4S1
Contact us about this property
Highlights
Estimated valueThis is the price Wahi expects this property to sell for.
The calculation is powered by our Instant Home Value Estimate, which uses current market and property price trends to estimate your home’s value with a 90% accuracy rate.Not available
Price/Sqft$701/sqft
Monthly cost
Open Calculator

Curious about what homes are selling for in this area?
Get a report on comparable homes with helpful insights and trends.
*Based on last 30 days
Description
11 Rita Street, Dundas, ON Legal Duplex Fully Renovated Steps to McMaster University Fantastic opportunity to own a fully renovated legal duplex in a quiet, family-friendly neighbourhood just minutes from McMaster University and McMaster Children's Hospital.This home features two self-contained units with a total of 7 bedrooms and 3 full bathrooms.The main floor unit offers 3 spacious bedrooms, 1 bathroom, a bright open-concept kitchen and living area, and in-suite laundry.The basement unit has 4 large bedrooms, 2 full bathrooms, a full kitchen, open living space, separate side entrance, private laundry, and plenty of storage.Both units have been professionally updated with modern finishes, new flooring, updated kitchens, bathrooms, and lighting throughout.The property includes a fully landscaped yard and private driveway.Ideal for investors, families, or house-hackers looking to live in one unit and rent the other.Located minutes from McMaster, Westdale Village, Dundas trails, public transit, schools, and shopping.Nothing to do but move in or start renting immediately.
Property Details
Interior
Features
Main Floor
Kitchen
4.2 x 2.8Br
3.1 x 2.82nd Br
3.1 x 2.83rd Br
3.2 x 3.0Exterior
Features
Parking
Garage spaces 1
Garage type Detached
Other parking spaces 3
Total parking spaces 4
Property History
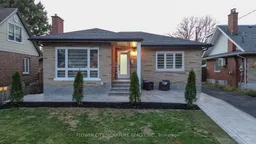 46
46