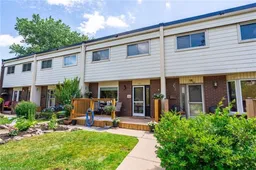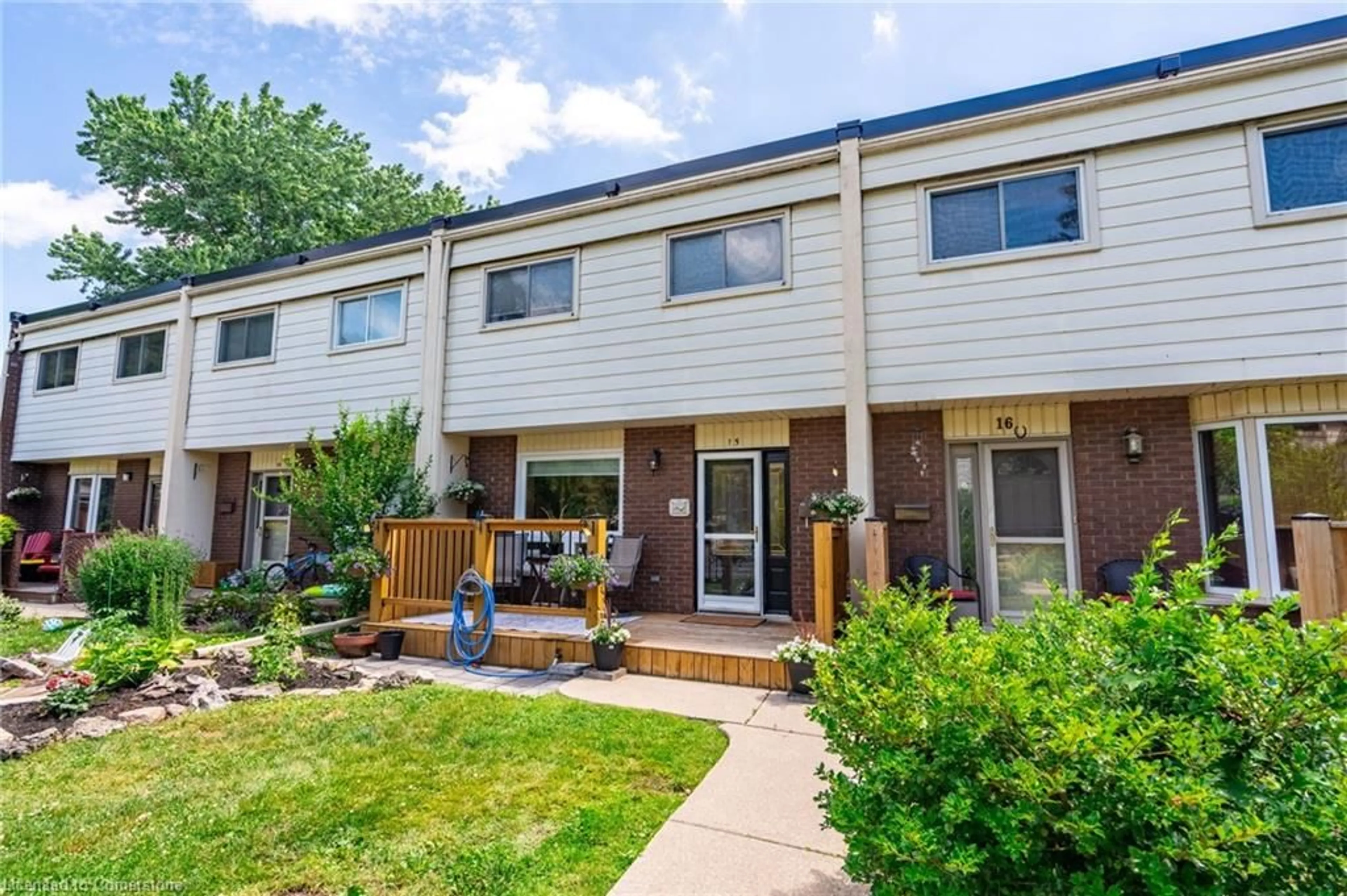Contact us about this property
Highlights
Estimated valueThis is the price Wahi expects this property to sell for.
The calculation is powered by our Instant Home Value Estimate, which uses current market and property price trends to estimate your home’s value with a 90% accuracy rate.Not available
Price/Sqft$636/sqft
Monthly cost
Open Calculator

Curious about what homes are selling for in this area?
Get a report on comparable homes with helpful insights and trends.
*Based on last 30 days
Description
Step inside this fully updated home where modern upgrades meet timeless charm. A new picture front window with twin lower openings invites crisp fall breezes to flow through the main floor, while brand-new front and rear doors keep energy efficiency high. The living and dining rooms showcase beautifully refinished original hardwood, with a tiled main hall leading to a stunning new kitchen featuring custom cabinetry, stone countertops, and stainless-steel appliances. Up the new hardwood staircase with wrought-iron spindles, you’ll find hardwood floors throughout the upper level. Two spacious bedrooms offer plenty of space for furniture, while a versatile home office can serve as a third bedroom or nursery. The full bathroom has been completely updated with a new vanity, fixtures, and tile. The finished basement features a large family room with a natural limestone accent wall, a second full bathroom with shower, laundry area, high-efficiency furnace, large hot water tank, and a generous storage room. A new 100-amp panel provides ample breaker capacity for future projects. It Outside, enjoy a sun-soaked front garden, a large privacy-screened front deck, and a brand-new ground-level back deck with a built-in live-edge bar—perfect for outdoor dining or entertaining. The backyard also boasts a 10x10 shed with loft and window, stone patio, brand-new central A/C, and included Weber egg grill. This home is truly ready to enjoy for years to come.
Property Details
Interior
Features
Main Floor
Living Room/Dining Room
7.62 x 3.35Kitchen
3.48 x 2.57Exterior
Features
Parking
Garage spaces -
Garage type -
Total parking spaces 1
Property History
 28
28




