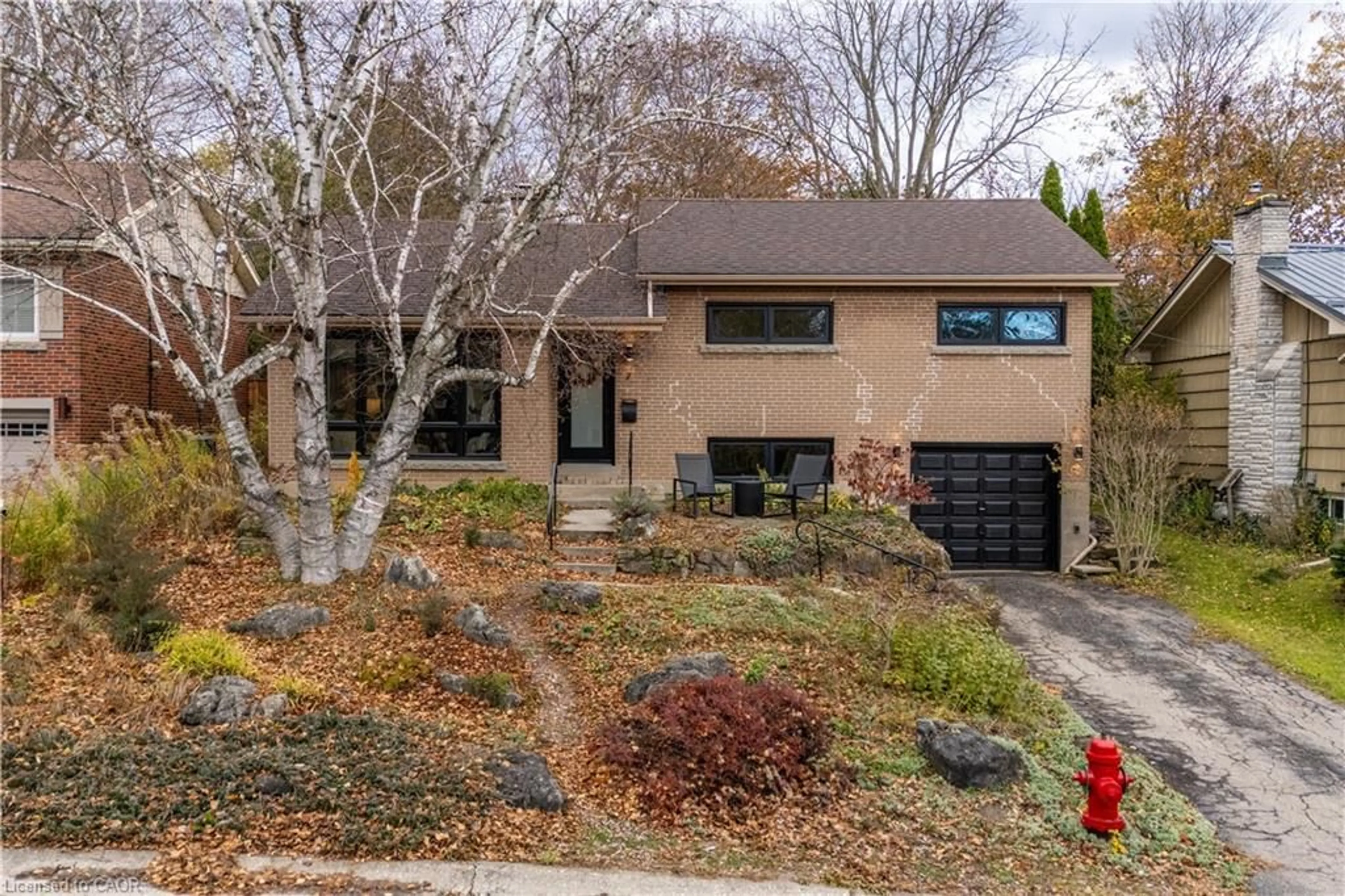Contact us about this property
Highlights
Estimated valueThis is the price Wahi expects this property to sell for.
The calculation is powered by our Instant Home Value Estimate, which uses current market and property price trends to estimate your home’s value with a 90% accuracy rate.Not available
Price/Sqft$691/sqft
Monthly cost
Open Calculator

Curious about what homes are selling for in this area?
Get a report on comparable homes with helpful insights and trends.
+4
Properties sold*
$794K
Median sold price*
*Based on last 30 days
Description
Welcome to 7 Glenmorris Drive, perfectly situated in one of Dundas’s most sought-after neighbourhoods. Surrounded by mature trees, quiet streets, and scenic escarpment views, this area offers the ideal blend of small-town charm and modern convenience. Enjoy nearby parks, top-rated schools, trails, and the vibrant shops and cafés of Downtown Dundas—all just minutes away. This solid-brick, spacious sidesplit has been fully renovated, showcasing a bright and contemporary modern design. The home features all-new windows and a stunning custom kitchen with sleek tile flooring, plenty of natural light, with a mix of refinished original hardwood floors and stylish finishes that make it the heart of the home. Upstairs you’ll find three comfortable bedrooms, a spacious master bedroom, and a large four-piece bathroom with a beautifully tiled, custom walk-in shower. Step outside to a beautifully landscaped backyard featuring a wrap-around concrete patio—perfect for entertaining family and friends or relaxing on quiet evenings. With its modern updates, solid construction, and fantastic location, it's time to call this beautiful home yours!
Upcoming Open House
Property Details
Interior
Features
Main Floor
Living Room
6.40 x 3.81Kitchen
3.38 x 4.39Bedroom
2.44 x 3.33Bedroom
2.67 x 3.51Exterior
Features
Parking
Garage spaces 1
Garage type -
Other parking spaces 2
Total parking spaces 3
Property History
 50
50







