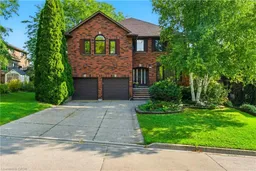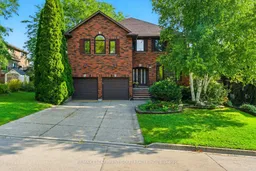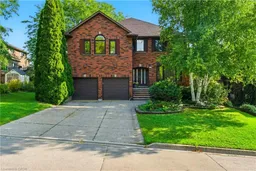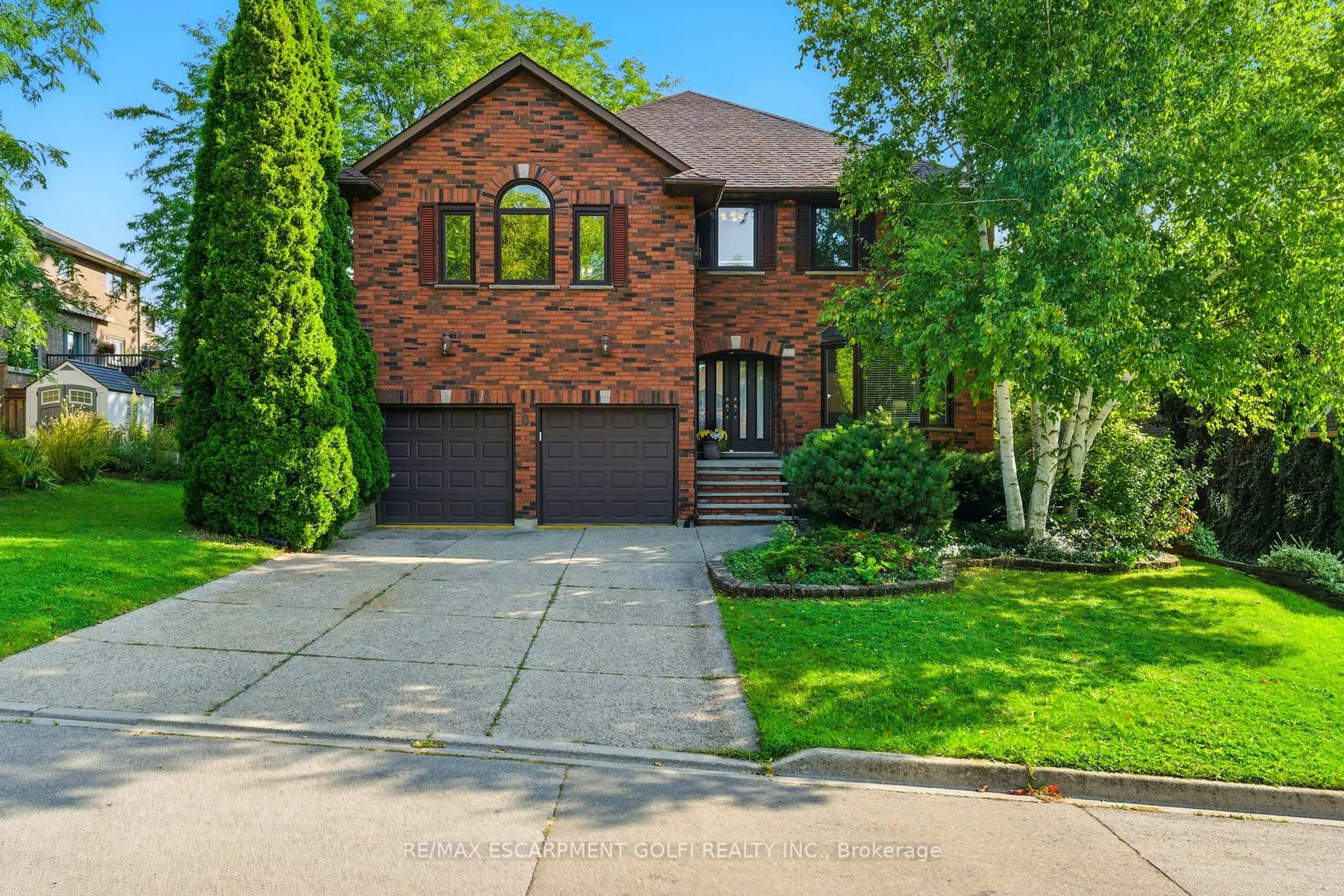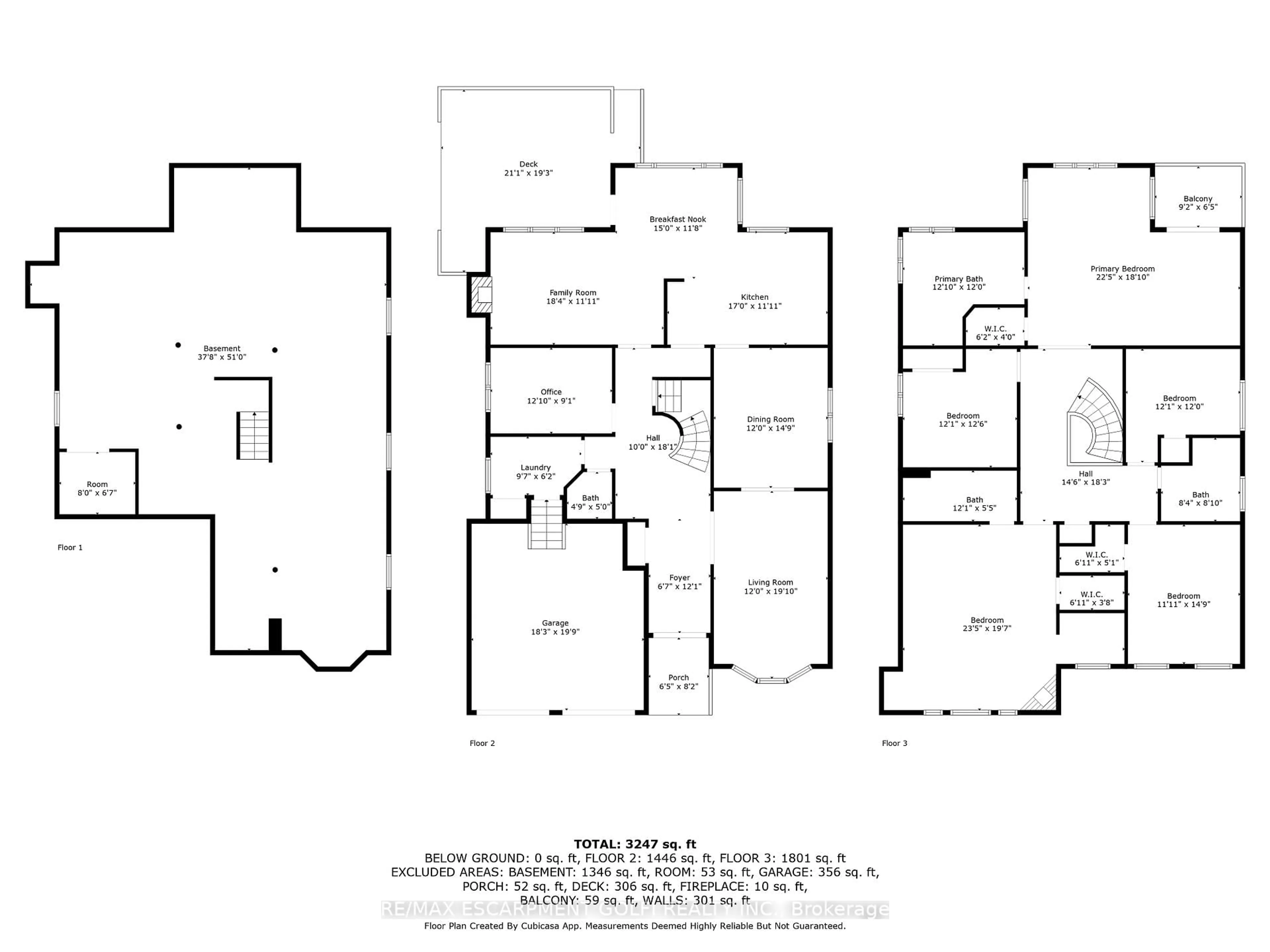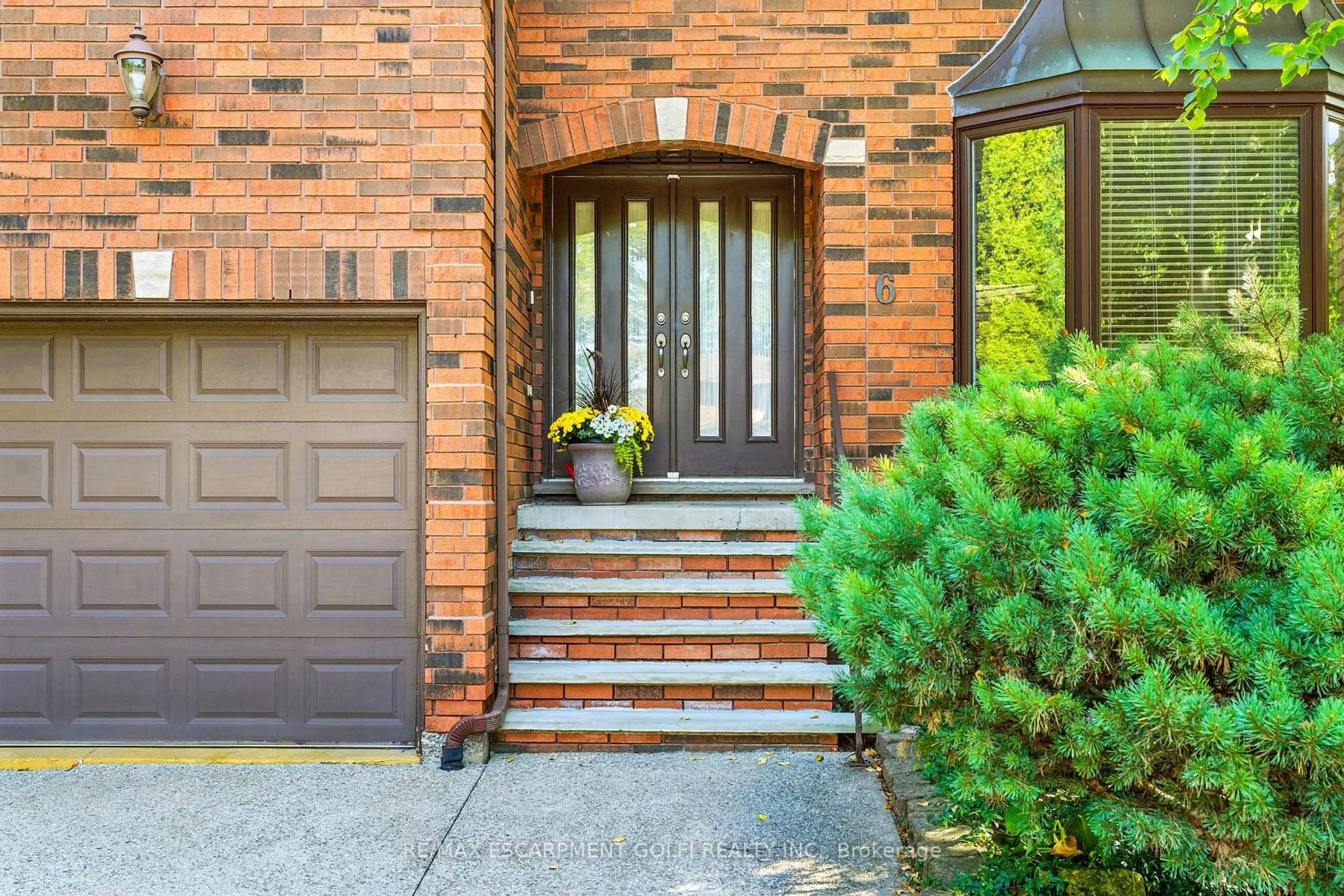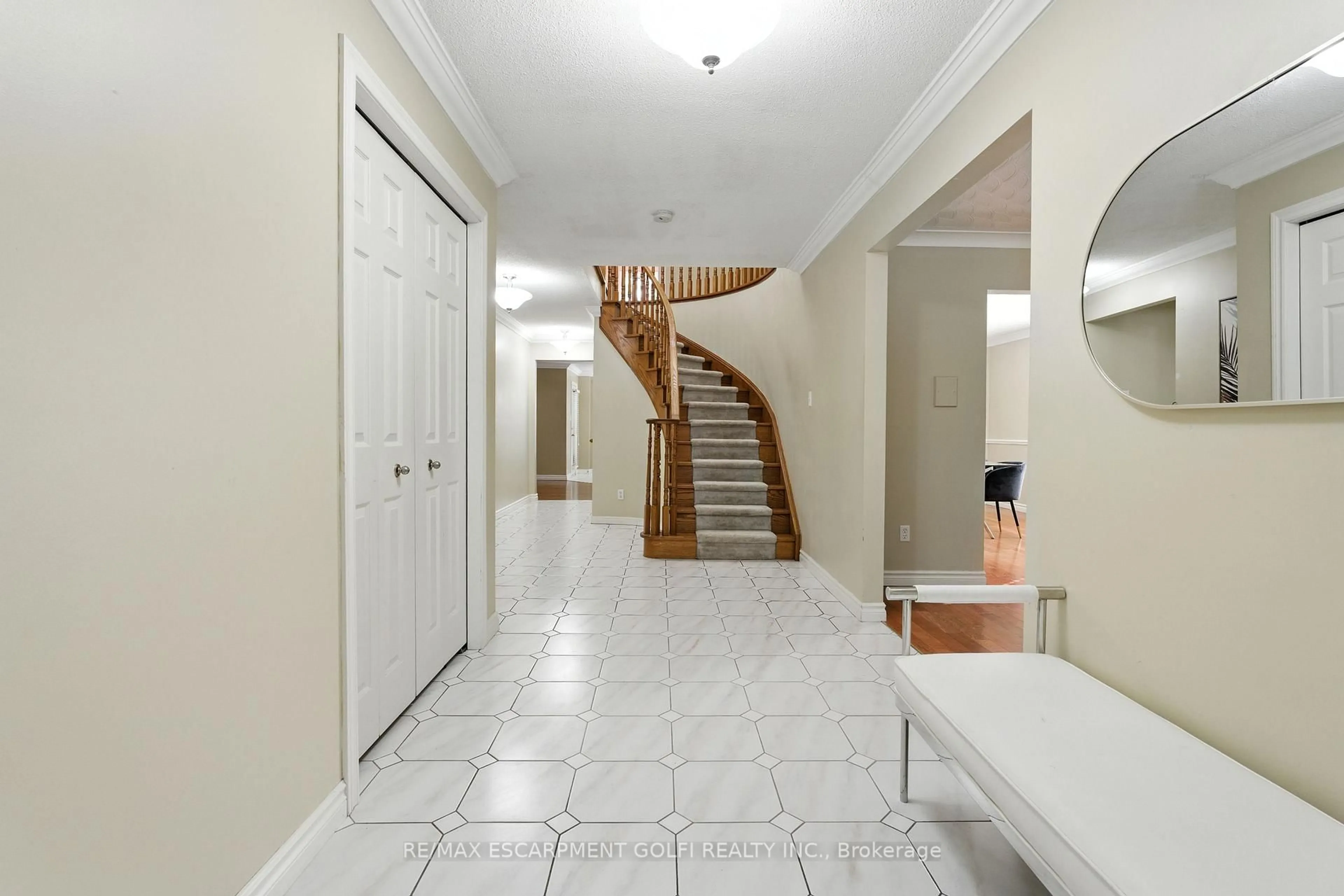6 Renata Crt, Hamilton, Ontario L9H 6X1
Contact us about this property
Highlights
Estimated valueThis is the price Wahi expects this property to sell for.
The calculation is powered by our Instant Home Value Estimate, which uses current market and property price trends to estimate your home’s value with a 90% accuracy rate.Not available
Price/Sqft$339/sqft
Monthly cost
Open Calculator
Description
Custom-Built 5 Bedroom Home in Prestigious Coote's Paradise! Stunning all-brick 3,588sqft home, situated in Dundas's most desirable neighborhoods. Impeccably cared for by the original owners for 35 yrs, this home combines timeless quality, thoughtful design & unique features. Main level boasts large principal rms, gleaming hardwood & ceramic floors throughout. Solid oak staircase to the second level, highlighted by oversized primary suite w/ 6pc ensuite, walk-in closet & walk-out balcony. 3 additional bdrms, 4pc bath & versatile oversized rm w/ 3pc ensuite, fireplace, hardwood floors & wet bar - perfect as 5th bdrm, games rm, entertainment lounge, in-law suite or nanny's quarters. Partially finished basement w/ rough-in bath. Set on 62 x 105 lot, private yard w/ 19 x 21 deck & sprinkler system. Double-wide aggregate drive & double garage. Unbeatable location steps to trails, Webster & Tews Falls, Dundas Valley Conservation, minutes to quaint shops, restaurants, schools & McMaster.
Property Details
Interior
Features
Main Floor
Foyer
3.68 x 2.04Tile Floor
Living
5.82 x 3.65hardwood floor / Bay Window
Dining
4.56 x 3.65hardwood floor / Crown Moulding
Kitchen
3.38 x 5.18Tile Floor / Backsplash / Granite Counter
Exterior
Features
Parking
Garage spaces 2
Garage type Attached
Other parking spaces 4
Total parking spaces 6
Property History
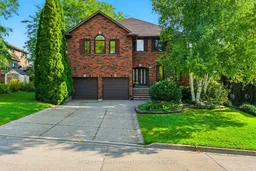 50
50