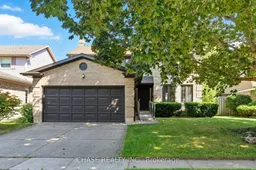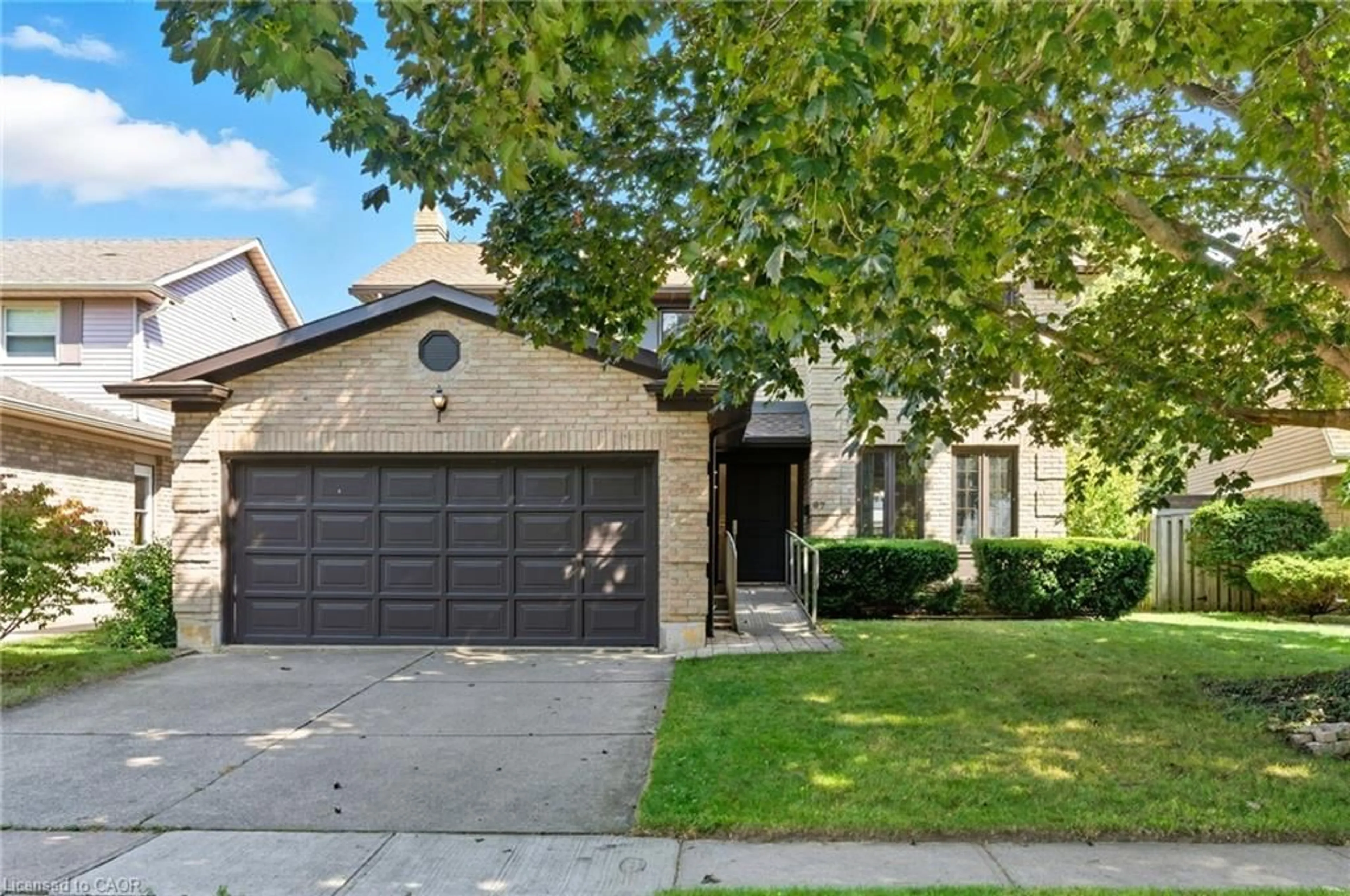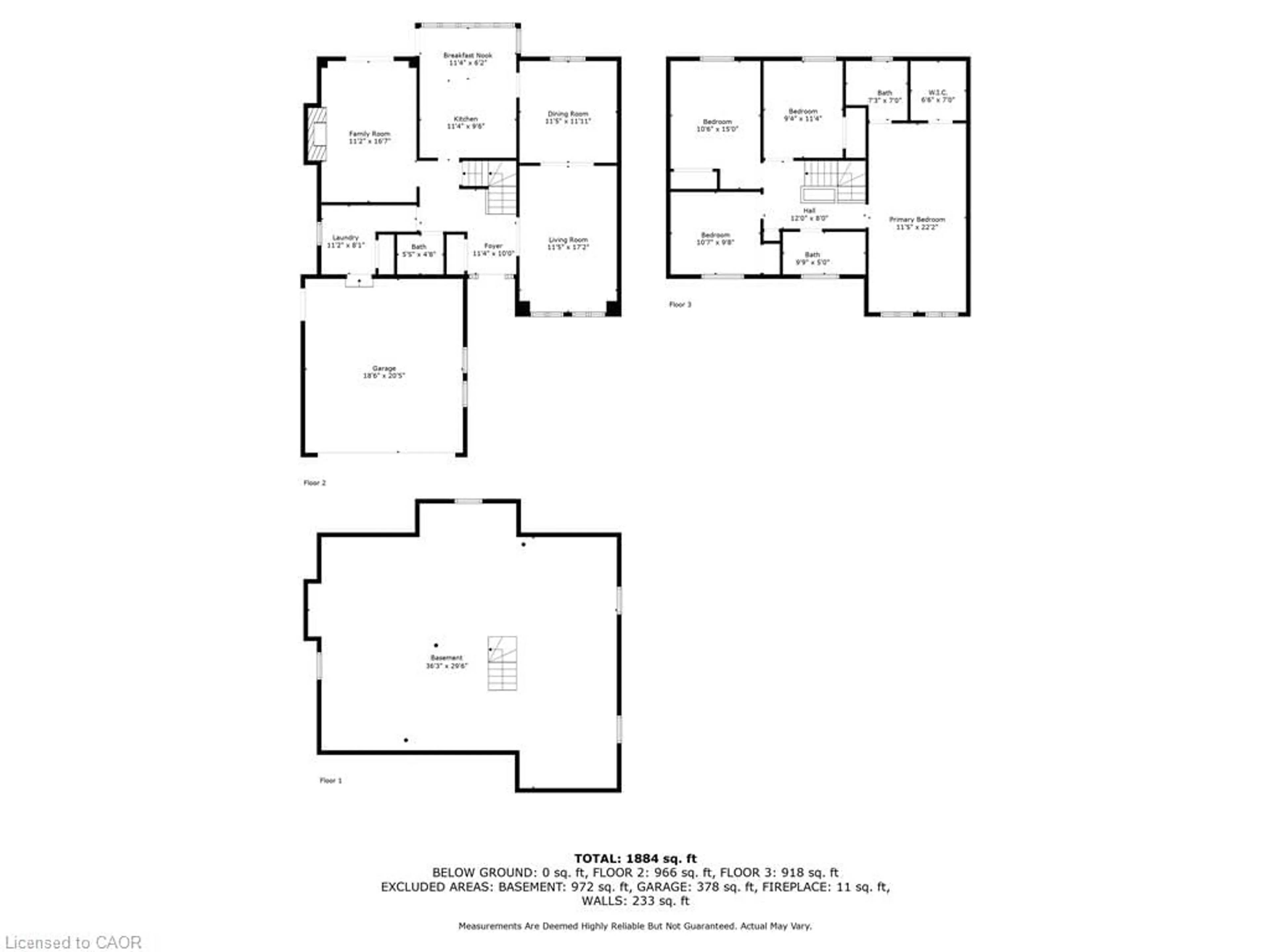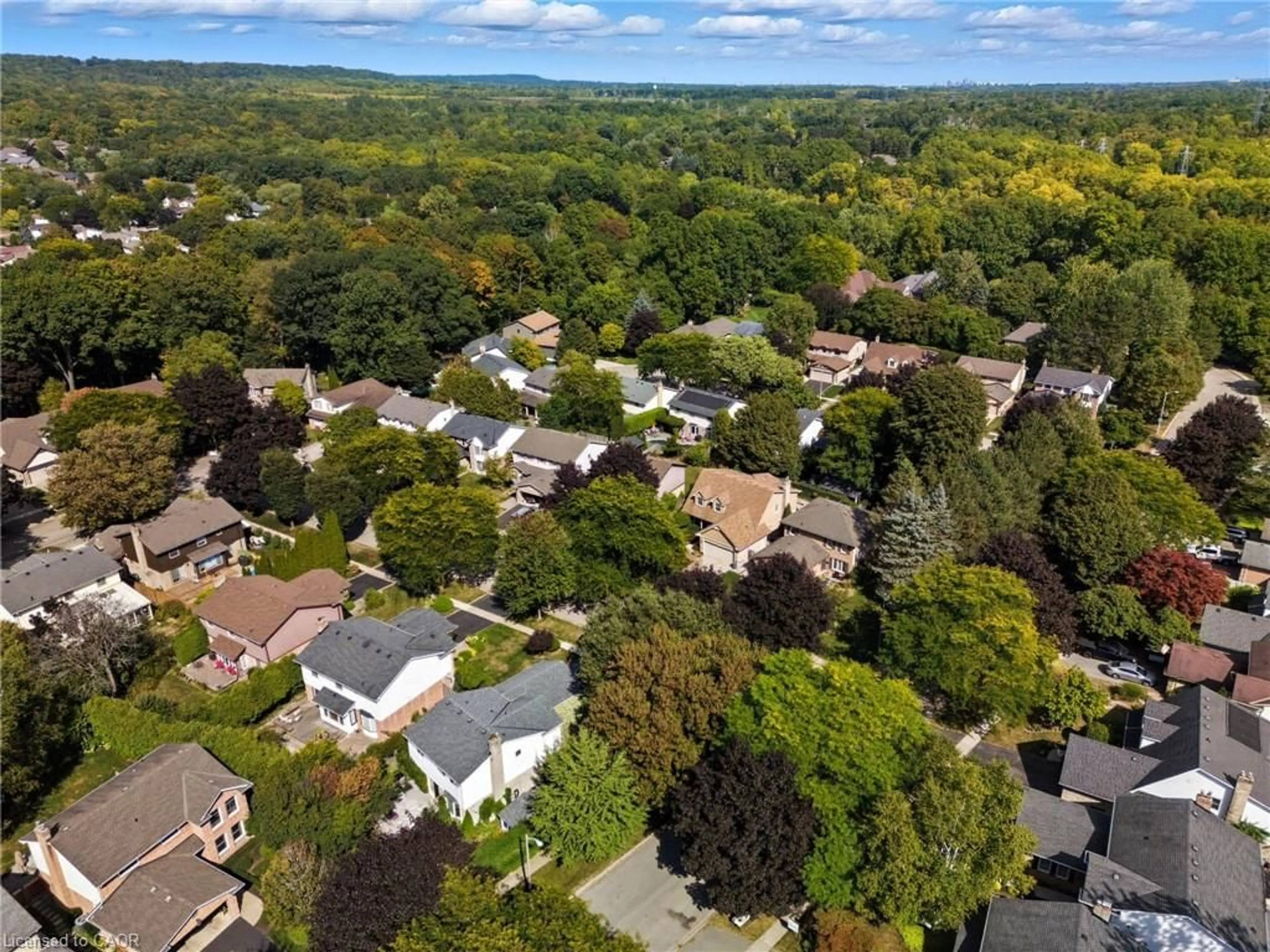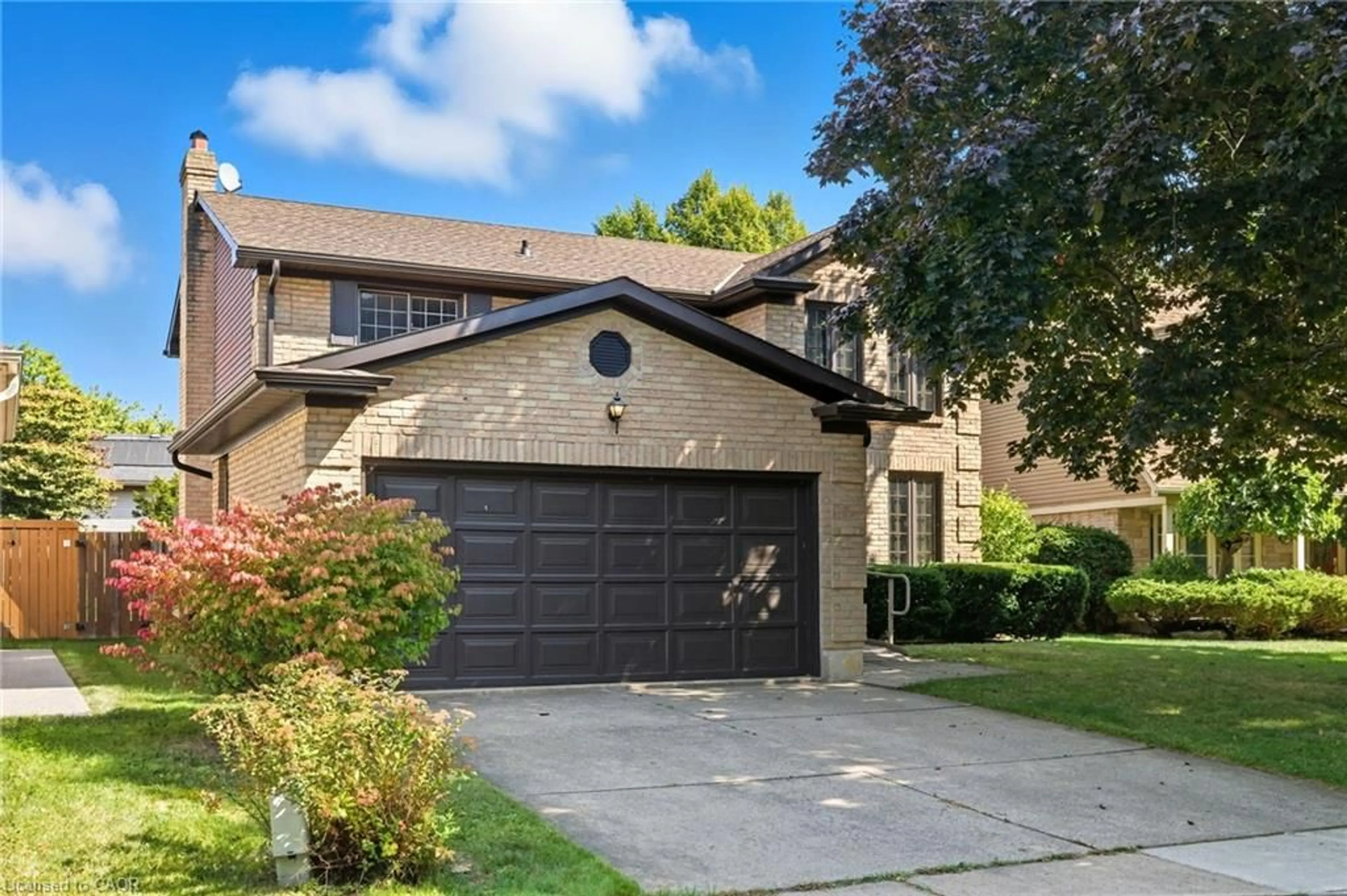67 Forestview Dr, Dundas, Ontario L9H 6M7
Contact us about this property
Highlights
Estimated valueThis is the price Wahi expects this property to sell for.
The calculation is powered by our Instant Home Value Estimate, which uses current market and property price trends to estimate your home’s value with a 90% accuracy rate.Not available
Price/Sqft$531/sqft
Monthly cost
Open Calculator

Curious about what homes are selling for in this area?
Get a report on comparable homes with helpful insights and trends.
*Based on last 30 days
Description
Welcome to this warm and inviting 4 bed, 2 and a half bath home in the heart of Dundas! Nestled in a family friendly neighbourhood, this property has all the space you need with a double attached garage, full basement, and plenty of room to grow. Mostly newer windows and doors, along with updates to the exterior eavestroughs, soffits, and fascia, provide peace of mind, while charming original features remain throughout, ready for your family to add its own personal style and touch. Inside, you'll find bright and welcoming living spaces perfect for both everyday life and special gatherings. The generously sized bedrooms offer comfort and flexibility for children, guests, or even a home office. The full basement provides a wonderful opportunity to create a recreation room, play area, or cozy retreat that fits your familys lifestyle. Life in Dundas is all about community and the outdoors, and this home places you close to it all. Dundas Driving Park is just around the corner, offering a place for picnics, sports, and playground fun. Conservation areas and scenic trails invite you to explore nature together, while nearby highway access keeps commuting simple. Families will also appreciate being just minutes from McMaster University and the vibrant shops, cafés, and restaurants of charming Westdale and downtown Dundas. This is a home filled with possibilities! Ready for a new family to create lasting memories in one of the most beloved communities in the area!
Property Details
Interior
Features
Main Floor
Kitchen
3.45 x 2.90Dining Room
3.63 x 3.48Breakfast Room
3.45 x 1.88Family Room
5.05 x 3.40Exterior
Features
Parking
Garage spaces 2
Garage type -
Other parking spaces 2
Total parking spaces 4
Property History
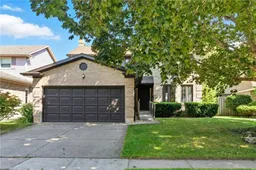 47
47