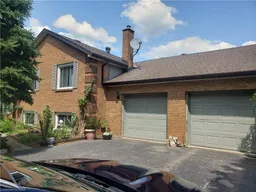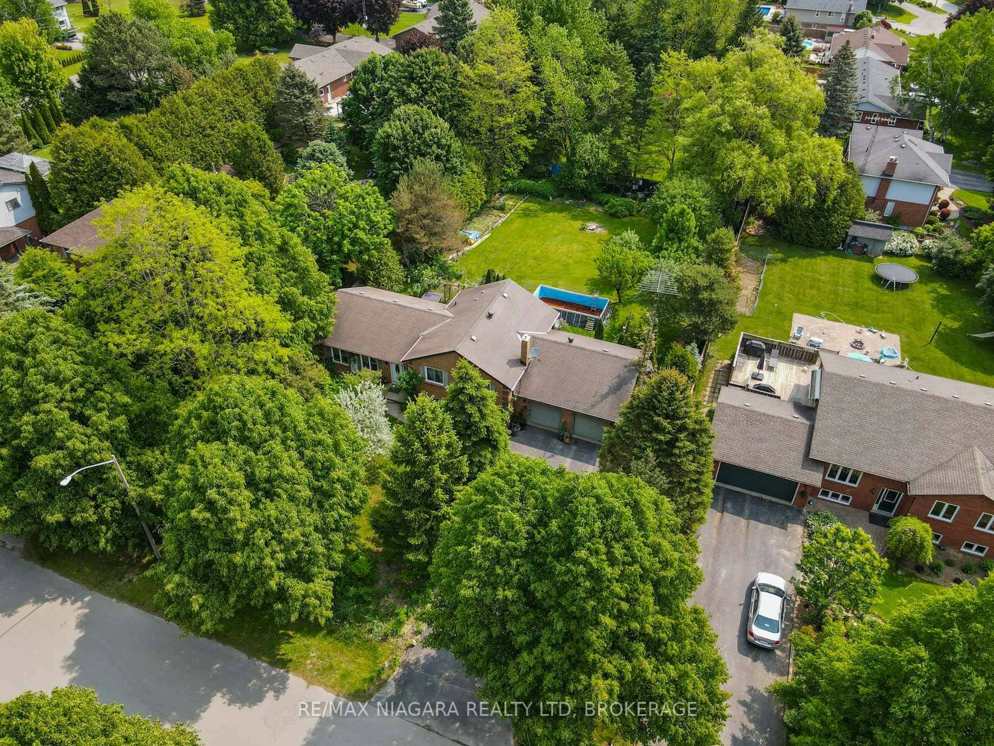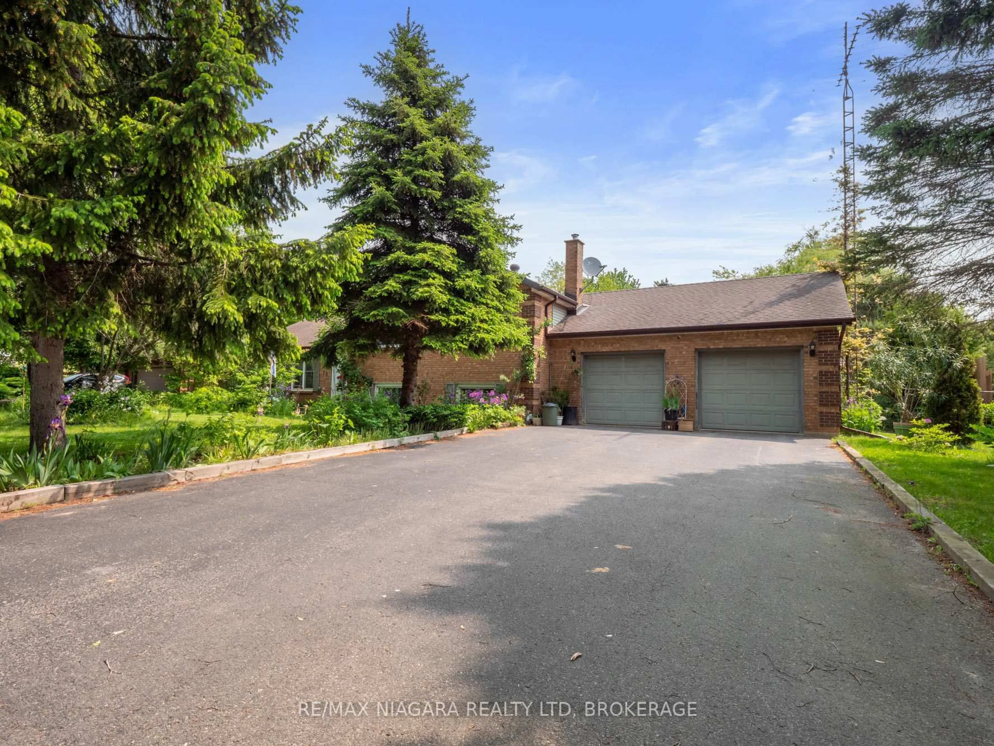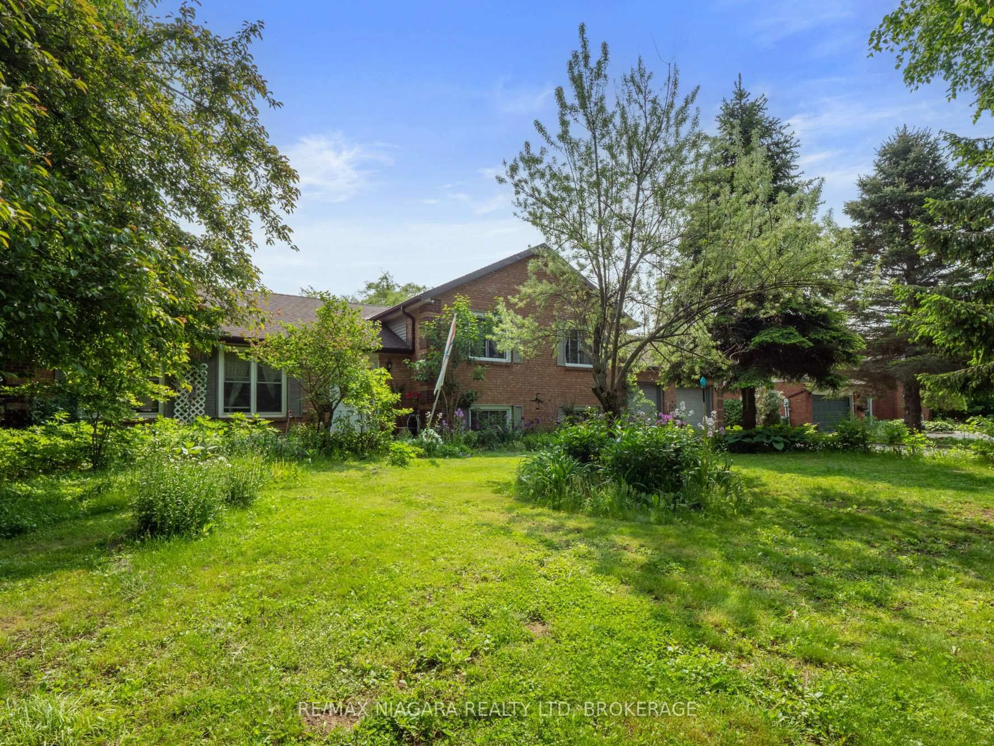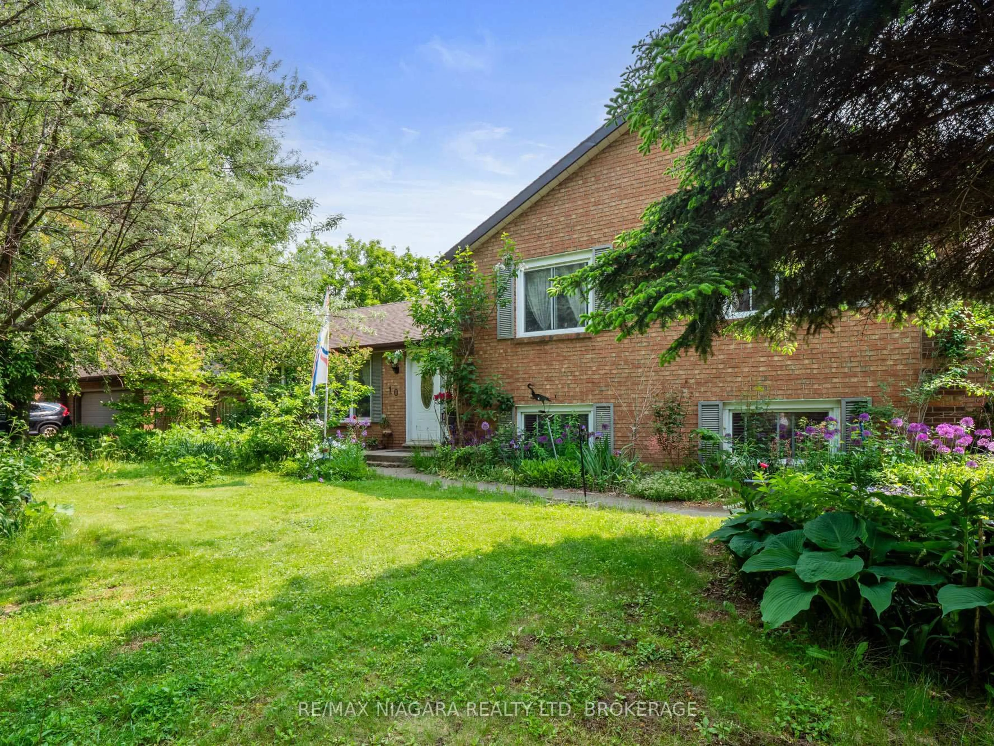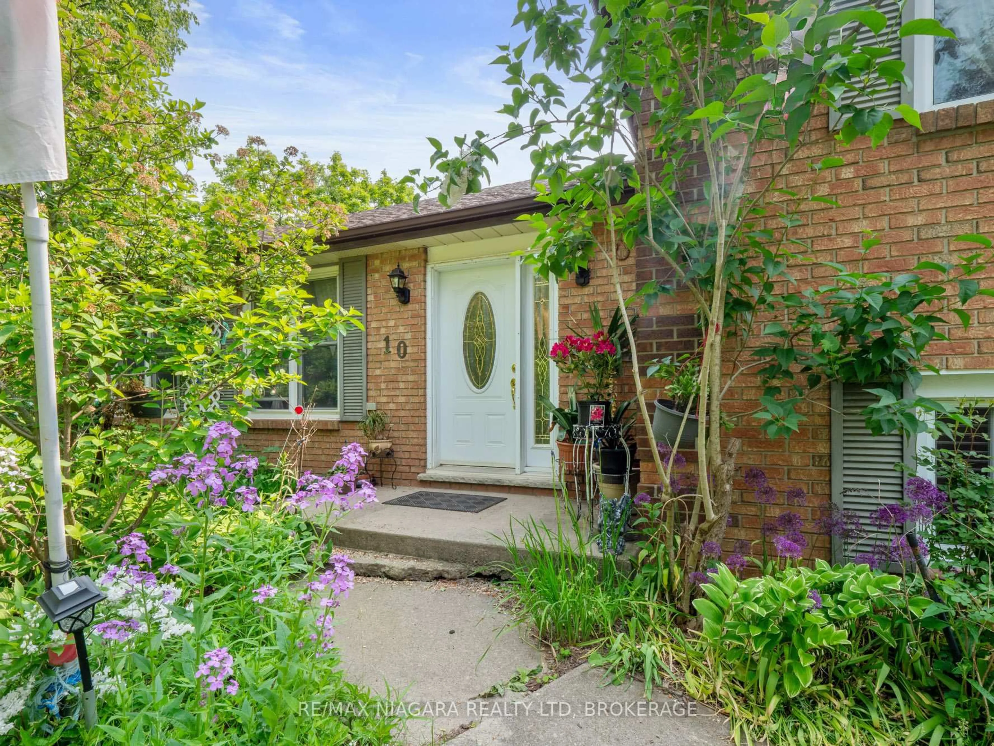10 Beverly Glen Dr, Hamilton, Ontario L0R 1T0
Contact us about this property
Highlights
Estimated valueThis is the price Wahi expects this property to sell for.
The calculation is powered by our Instant Home Value Estimate, which uses current market and property price trends to estimate your home’s value with a 90% accuracy rate.Not available
Price/Sqft$758/sqft
Monthly cost
Open Calculator

Curious about what homes are selling for in this area?
Get a report on comparable homes with helpful insights and trends.
+41
Properties sold*
$1.2M
Median sold price*
*Based on last 30 days
Description
Welcome to 10 Beverly Glen, a sprawling 4-level sidesplit centrally located in the Golden Horseshoe and in commuting distance of Dundas, Brantford, Cambridge and Hamilton! Featuring Four Bedrooms, Three bathrooms with both upper bathrooms fully updated in 2024, gas fireplace in main floor living room, wood stove in lower level family room, garage walkup from lower level, and a blank canvas in the basement to expand into with 200 amp service! Lots of privacy with tree coverage on the expansive 100x200ft lot and a large backyard to make your own! So much more to see and with some TLC can be an amazing home for years to come, book your showing today!
Property Details
Interior
Features
Main Floor
Foyer
2.01 x 3.94Living
5.61 x 3.66Gas Fireplace
Dining
3.3 x 3.66Kitchen
4.98 x 3.68Sliding Doors
Exterior
Features
Parking
Garage spaces 2
Garage type Attached
Other parking spaces 6
Total parking spaces 8
Property History
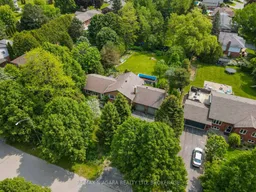 42
42