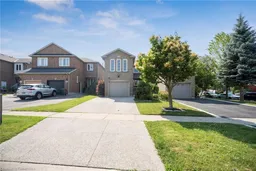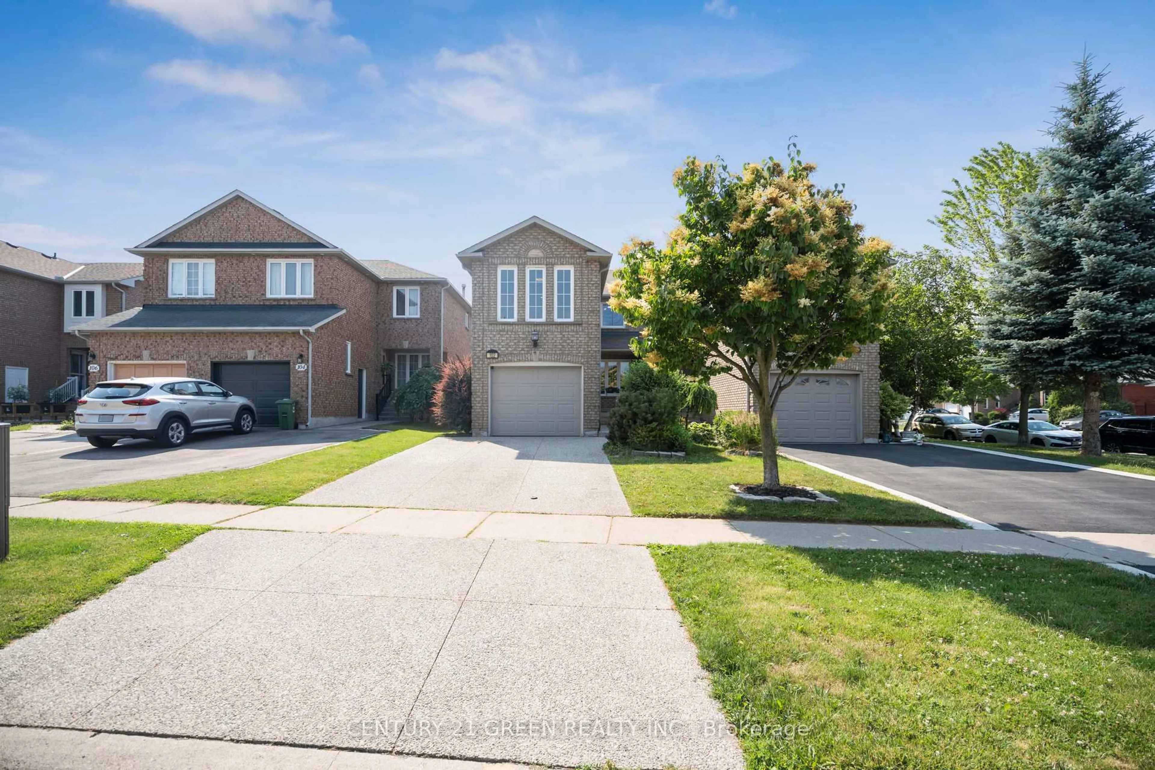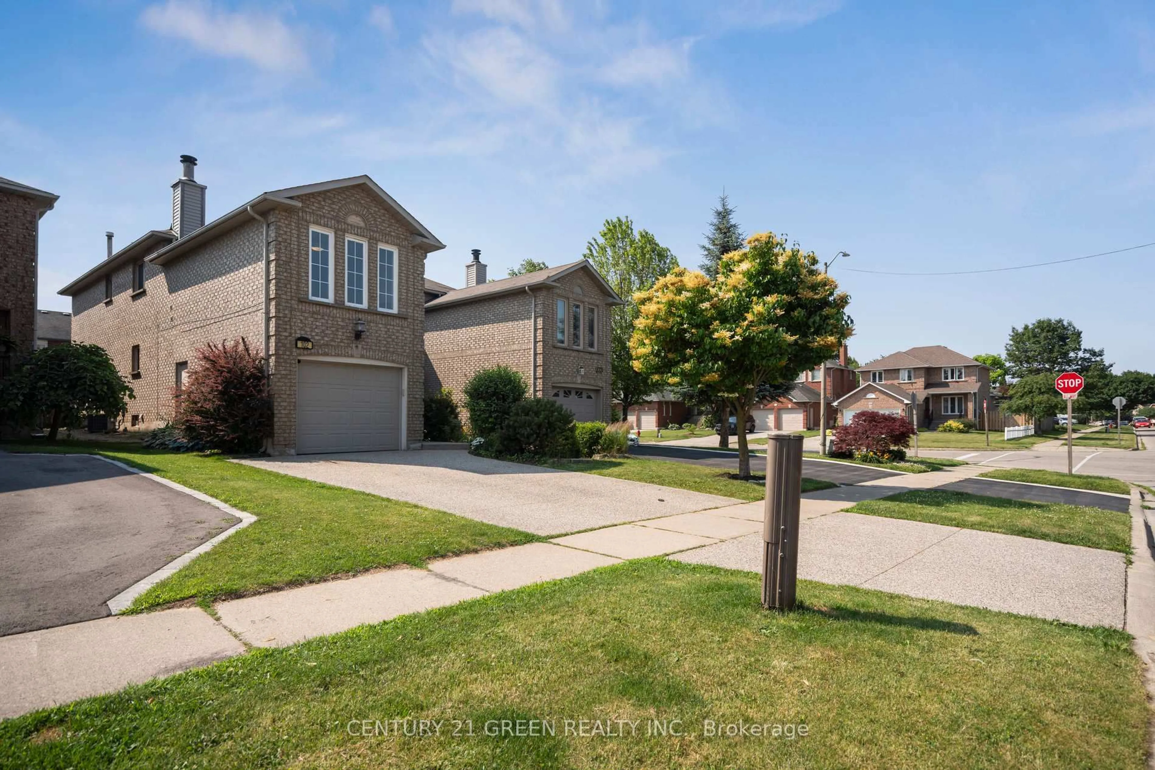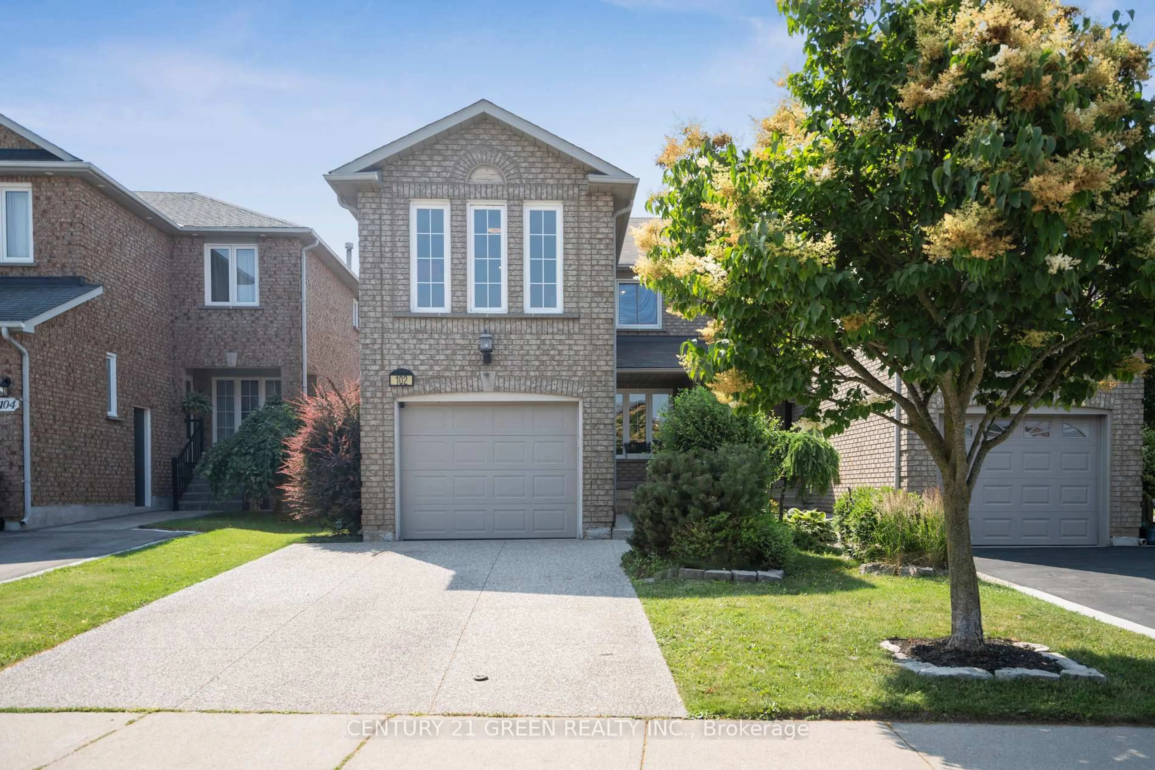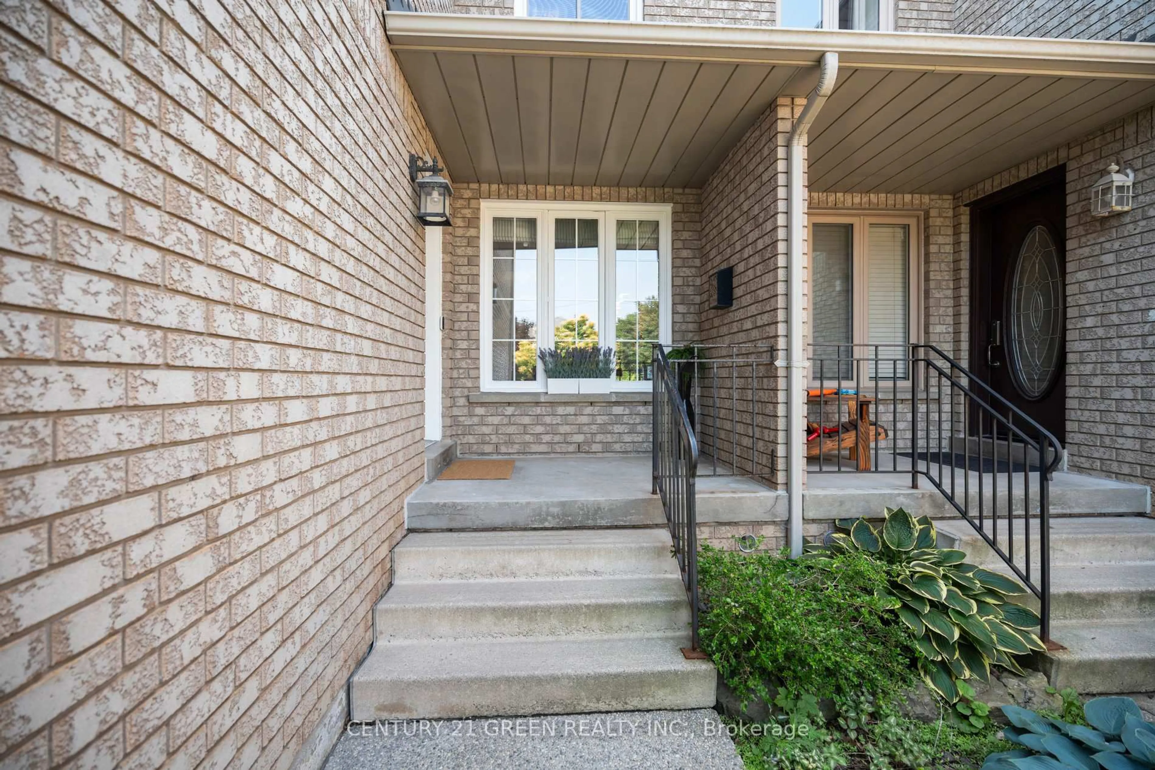102 Niska Dr, Hamilton, Ontario L8B 0M8
Contact us about this property
Highlights
Estimated valueThis is the price Wahi expects this property to sell for.
The calculation is powered by our Instant Home Value Estimate, which uses current market and property price trends to estimate your home’s value with a 90% accuracy rate.Not available
Price/Sqft$554/sqft
Monthly cost
Open Calculator

Curious about what homes are selling for in this area?
Get a report on comparable homes with helpful insights and trends.
+1
Properties sold*
$950K
Median sold price*
*Based on last 30 days
Description
Discover this highly desirable Waterdown east location, offering a beautifully updated home with excellent curb appeal. The property features a double wide exposed aggregate driveway, leading to a welcoming entrance. The updated kitchen boasts quartz countertops and stainless steel appliances. The main floor also includes a stylish updated powder room and walkout to a deck, overlooking a gorgeous, fenced backyard that offers privacy and outdoor enjoyment perfect for family gatherings. Upstairs, you'll find three spacious bedrooms, including a primary suite with a modern 3-piece Ensuite and a walk-in closet. An additional fully upgraded 3-piece bathroom serves the second floor. The home includes a separate, spacious, and beautifully finished family room, ideal for relaxation. The fully finished basement offers a versatile living area, a separate room, and a 3-piece bathroom, providing plenty of space for family and guests. Engineered Hardwood throughout the house except for kitchen, basement and family room. This move-in-ready home combines modern upgrades with a prime location don't miss out!
Property Details
Interior
Features
2nd Floor
Bathroom
0.0 x 0.03 Pc Ensuite / Quartz Counter
Bathroom
0.0 x 0.03 Pc Bath / Quartz Counter
Primary
3.35 x 4.04Ceiling Fan / 3 Pc Ensuite / W/I Closet
2nd Br
3.05 x 2.74Ceiling Fan / Closet
Exterior
Features
Parking
Garage spaces 1
Garage type Attached
Other parking spaces 2
Total parking spaces 3
Property History
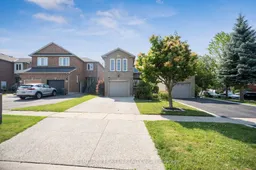 47
47