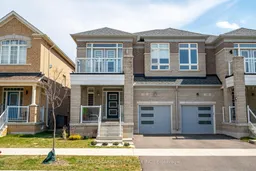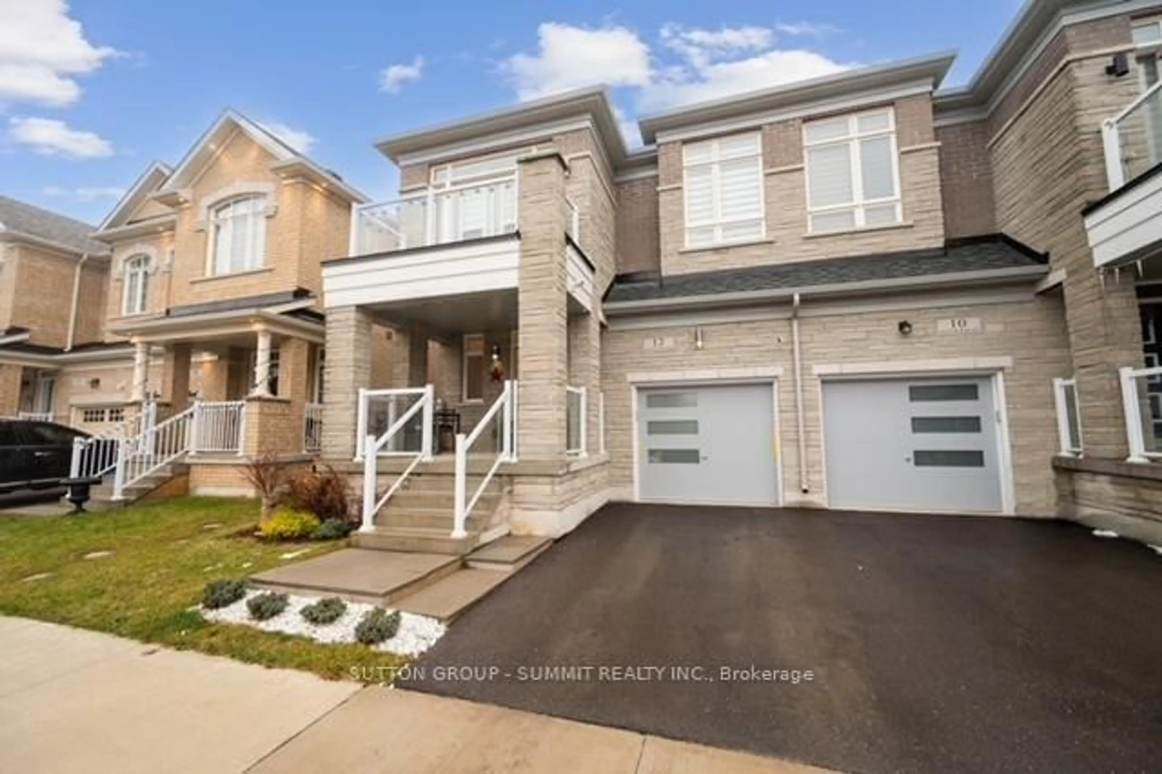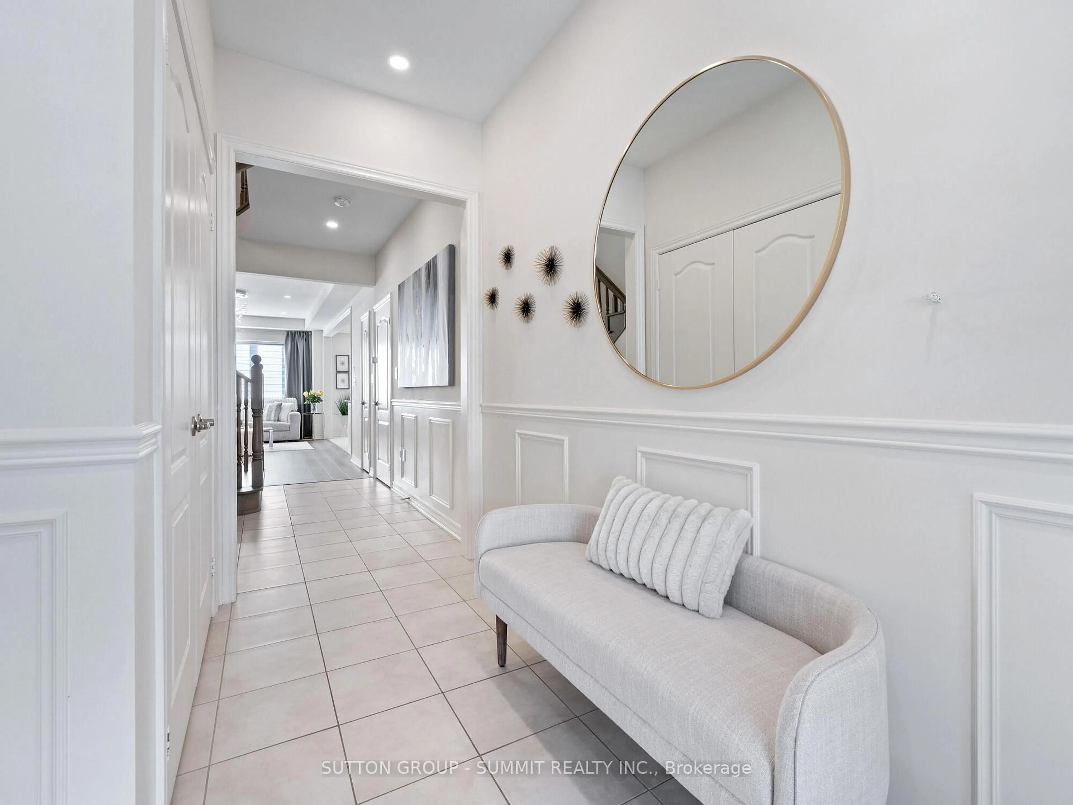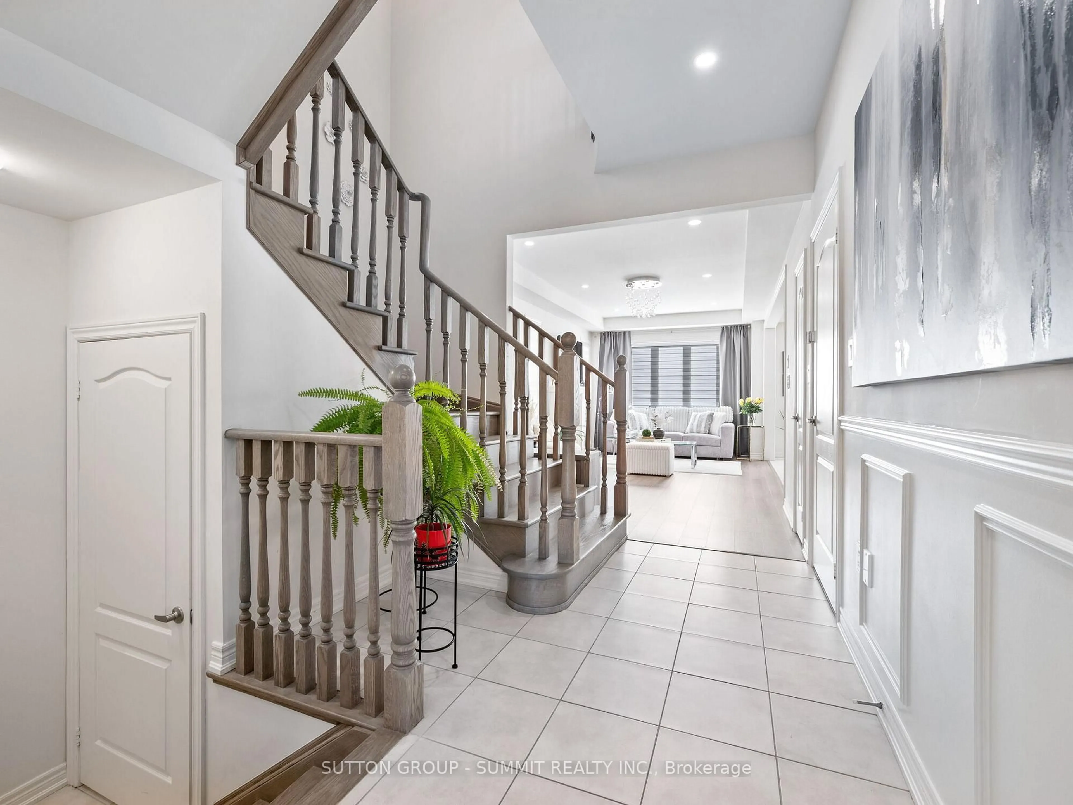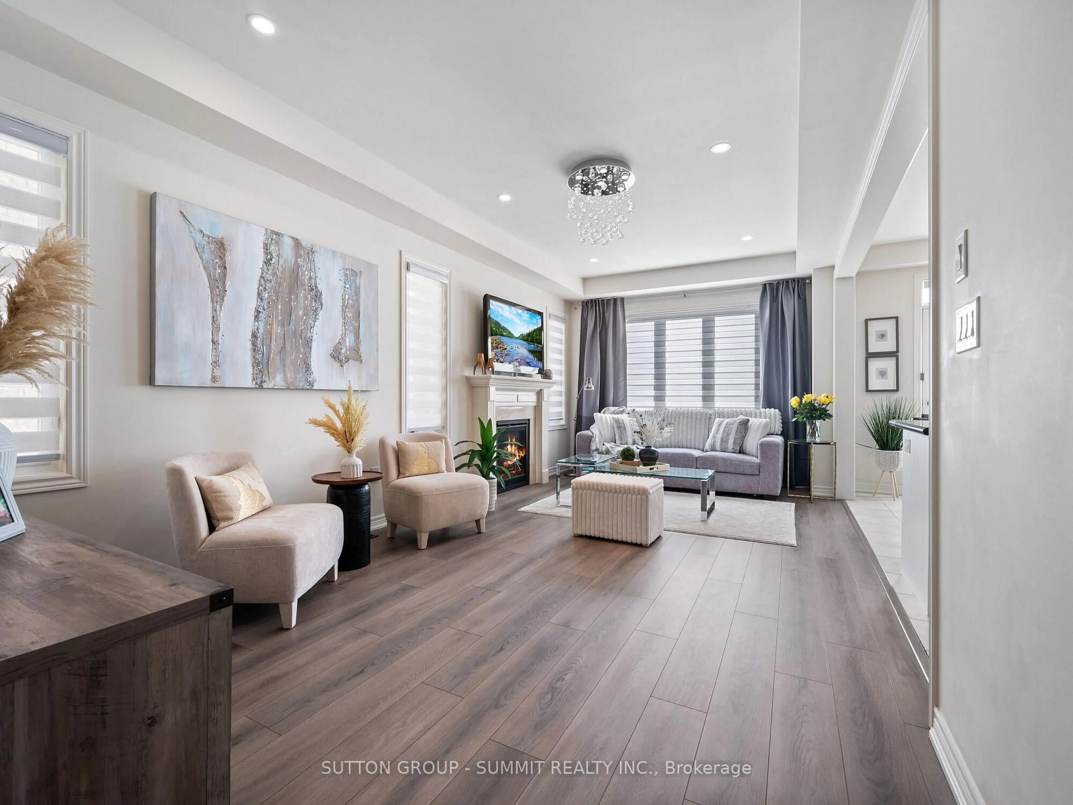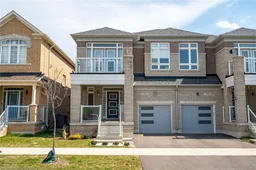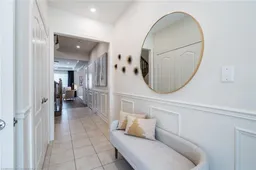12 Great Falls Blvd, Hamilton, Ontario L8B 1X8
Contact us about this property
Highlights
Estimated valueThis is the price Wahi expects this property to sell for.
The calculation is powered by our Instant Home Value Estimate, which uses current market and property price trends to estimate your home’s value with a 90% accuracy rate.Not available
Price/Sqft$582/sqft
Monthly cost
Open Calculator

Curious about what homes are selling for in this area?
Get a report on comparable homes with helpful insights and trends.
+1
Properties sold*
$871K
Median sold price*
*Based on last 30 days
Description
Prepare to be captivated by this remarkable 4 bedroom 3 bath residence, crafted by the Starlane Home!This home features 1975 sq feet of high-quality upgrades that beautifully combine with modern charm. As you step inside, you'll be greeted by impressive 9' ceilings on both levels, a delightful open-concept layout, gorgeous hardwood fl., and an abundance of natural light. It truly creates a cozy and inviting atmosphere that makes you feel right at home! The heart of this home is the impressive upgraded kitchen, featuring a double pantry, a central island with breakfast bar, sleek granite countertops, modern backsplash, and top-of-the-line stainless steel appliances all thoughtfully designed to elevate your culinary adventures. A stunning staircase, perfectly coordinated with the hardwood fl., leads you to the exquisite master retreat. Here, youll find a spacious bedroom overlooking the lush yard, a generous walk-incloset, and a luxurious en-suite bathroom complete with a soothing soaking tub and a separate frameless glass shower. The second bedroom, adorned with a spacious double closet and a charming balcony that offers a lovely view, is perfect for hosting family and friends or serving as a cozy guest retreat. Two additional bright bedrooms, each filled with natural light and potential, are ready for your personal touch, whether you envision children's playroom,home office, or another guest space. Meanwhile, the stylish 4-piece main bathroom, featuring modern fixtures and elegant finishes, provides a refreshing and comfortable experience,completing the second floor's appeal. Experience the convenience of main-floor laundry with direct garage access, a rough-in for central vacuum, cozy gas fireplace, and upgraded potlights throughout the main floor. The impressive curb appeal, highlighted by beautifully landscaped grounds, a large covered porch, and an appealing stone-brick exterior, will fill you with pride every time you come home. Close to Hwys 407, QEW
Property Details
Interior
Features
Main Floor
Breakfast
3.3 x 2.86W/O To Yard / Breakfast Bar / Open Concept
Dining
6.4 x 3.35Combined W/Living / hardwood floor / Large Window
Kitchen
3.3 x 2.62Ceramic Floor / Centre Island / Pantry
Laundry
3.3 x 1.52Ceramic Floor / Access To Garage
Exterior
Features
Parking
Garage spaces 1
Garage type Attached
Other parking spaces 1
Total parking spaces 2
Property History
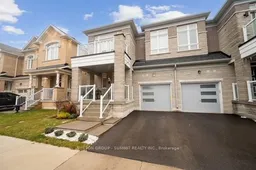 40
40