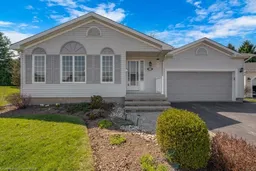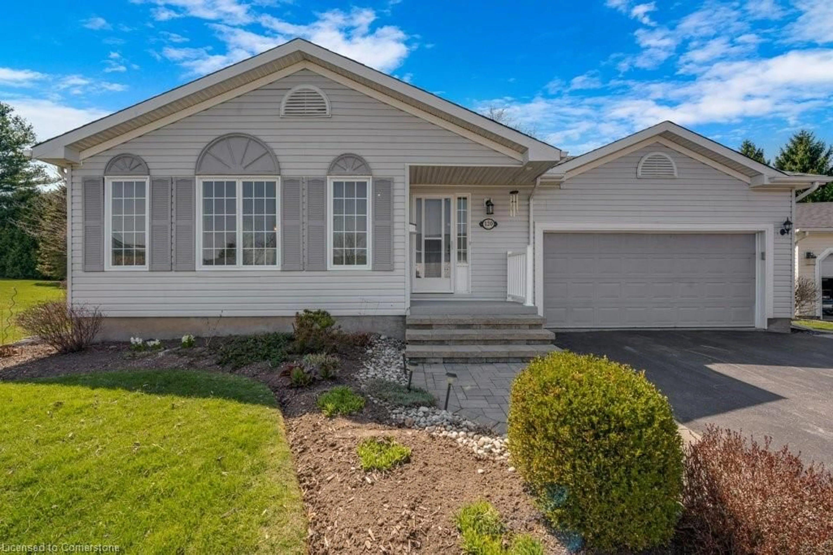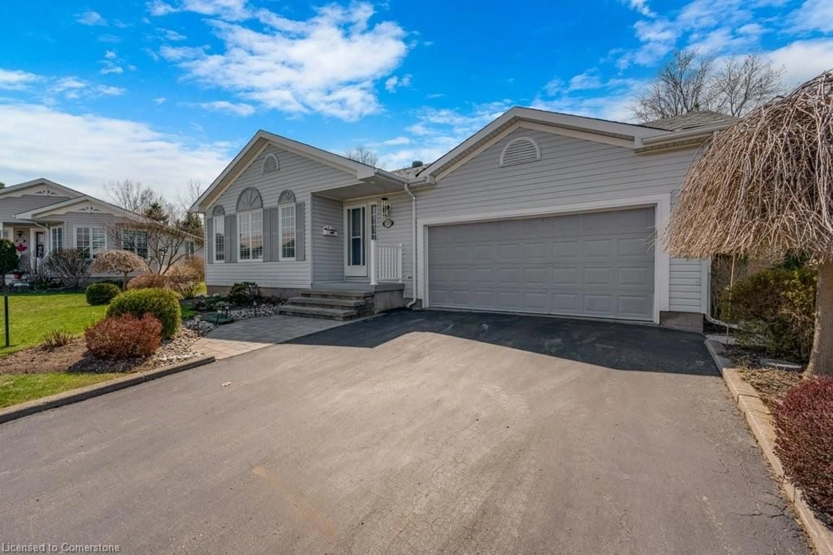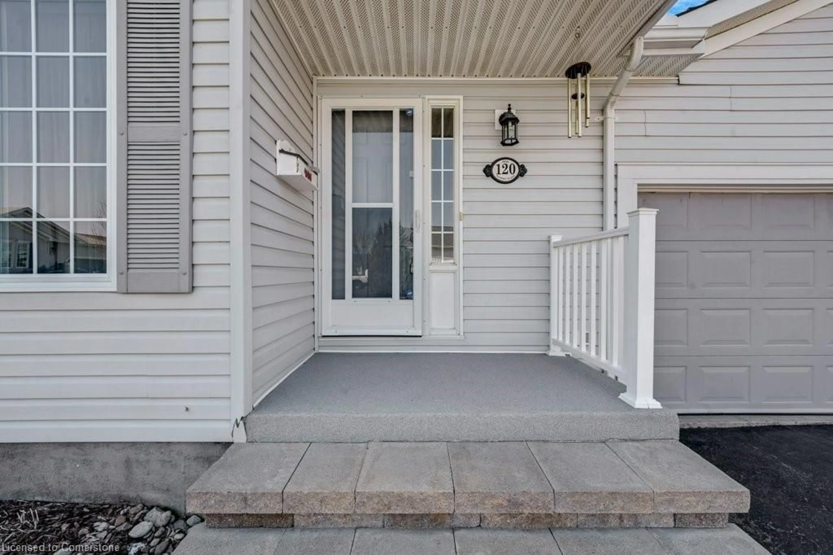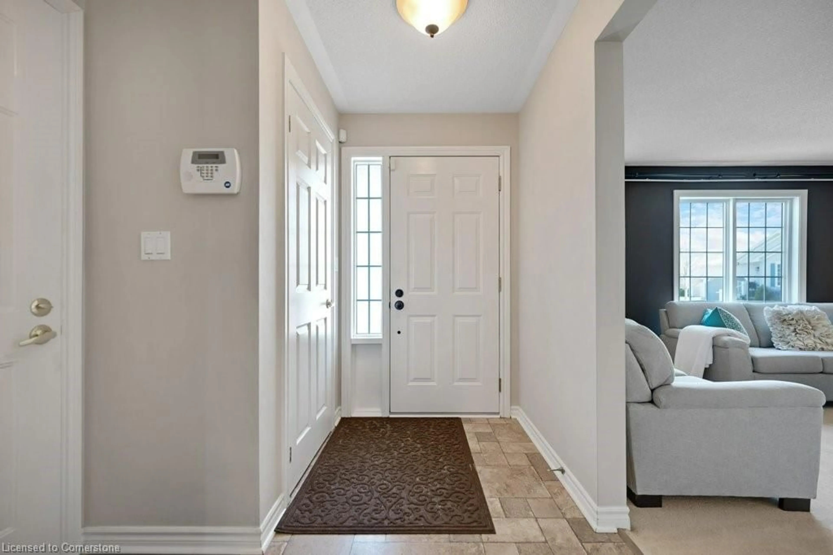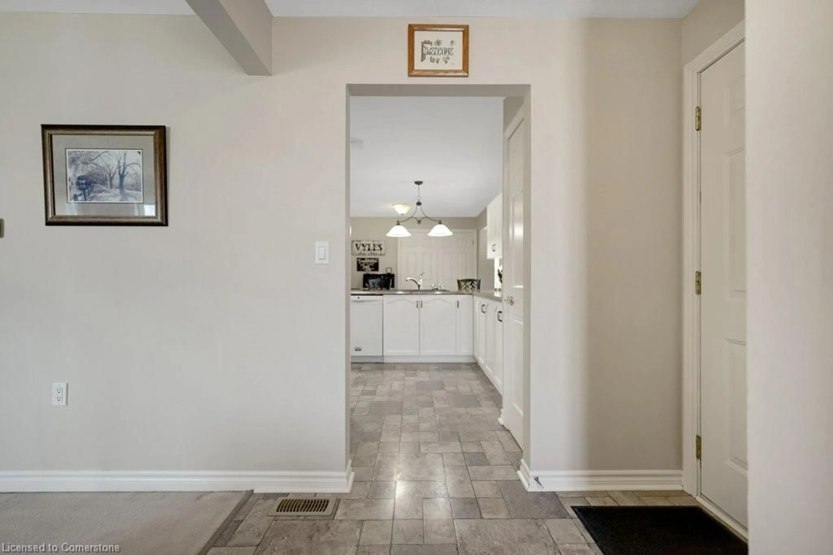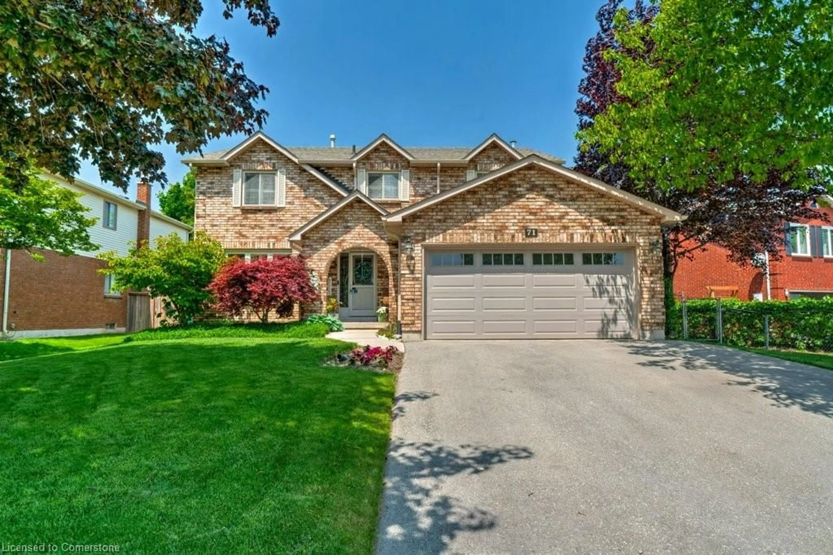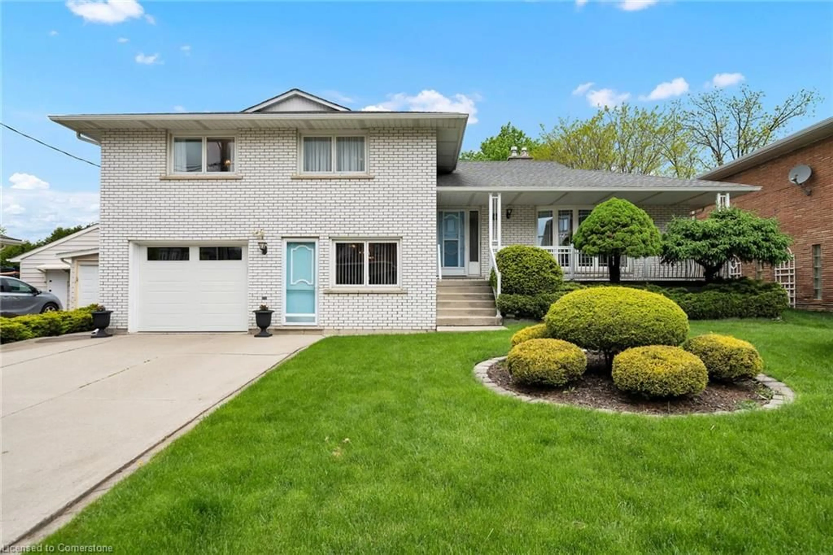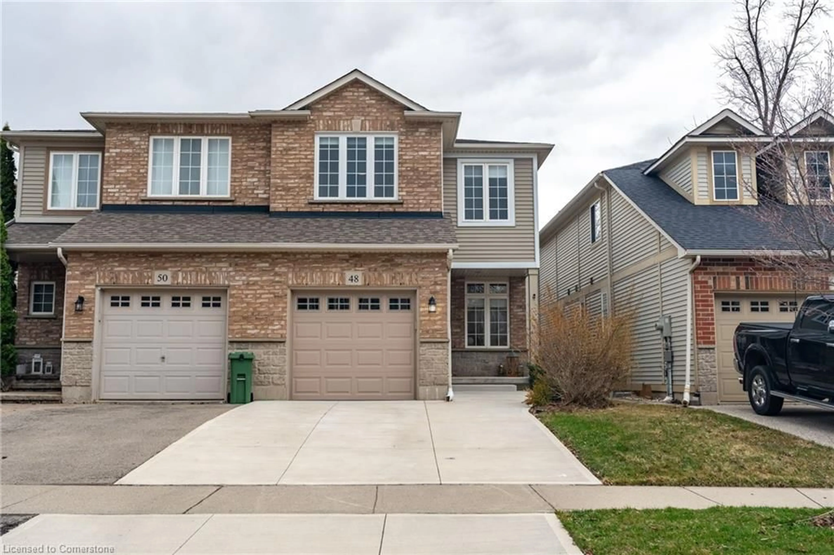120 Kilroot Pl, Freelton, Ontario L8B 1A5
Contact us about this property
Highlights
Estimated valueThis is the price Wahi expects this property to sell for.
The calculation is powered by our Instant Home Value Estimate, which uses current market and property price trends to estimate your home’s value with a 90% accuracy rate.Not available
Price/Sqft$270/sqft
Monthly cost
Open Calculator

Curious about what homes are selling for in this area?
Get a report on comparable homes with helpful insights and trends.
+41
Properties sold*
$1.2M
Median sold price*
*Based on last 30 days
Description
Settle in to this spacious 1500 sq. ft. 2 bedroom 3 bath bungalow ideally located on a quiet court like street in Antrim Glen; a safe and vibrant land lease community geared towards retirees and empty nesters! This well maintained home features generous room sizes throughout. The additional living space in the lower level (rec room, family/games room plus a 2 pc bathroom) extend the living space to over 2200 sq. ft. Lots of space to share with friends & family . The sunroom overlooks the very private backyard with large deck measuring 18' x 12', plus step down to the patio and bbq area all with views of nothing but trees and sounds of birds. Enjoy the convenience of a double car garage with inside entry, plus parking for two cars in the driveway. As an added bonus, the garage has a 220V outlet. Discover resort-style living at Antrim Glen! This adult lifestyle community is conveniently located between Cambridge, Waterdown and close to the natural beauty of Valens Conservation Area. The impressive 12,000 sq ft community centre is yours to enjoy, complete with an outdoor heated saltwater pool, well-equipped gym, sauna, library, billiards room, shuffleboard courts, and more. A monthly fee of $1170.09 includes land lease fees and property taxes.
Property Details
Interior
Features
Main Floor
Eat-in Kitchen
5.46 x 3.99Dining Room
3.61 x 3.38Living Room
5.36 x 3.66Sunroom
3.35 x 3.20Exterior
Features
Parking
Garage spaces 2
Garage type -
Other parking spaces 2
Total parking spaces 4
Property History
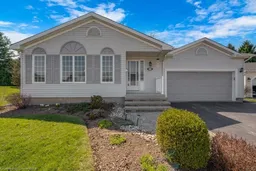 45
45