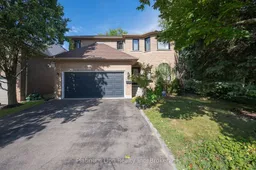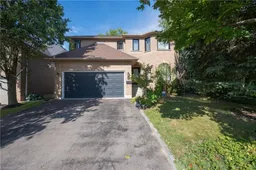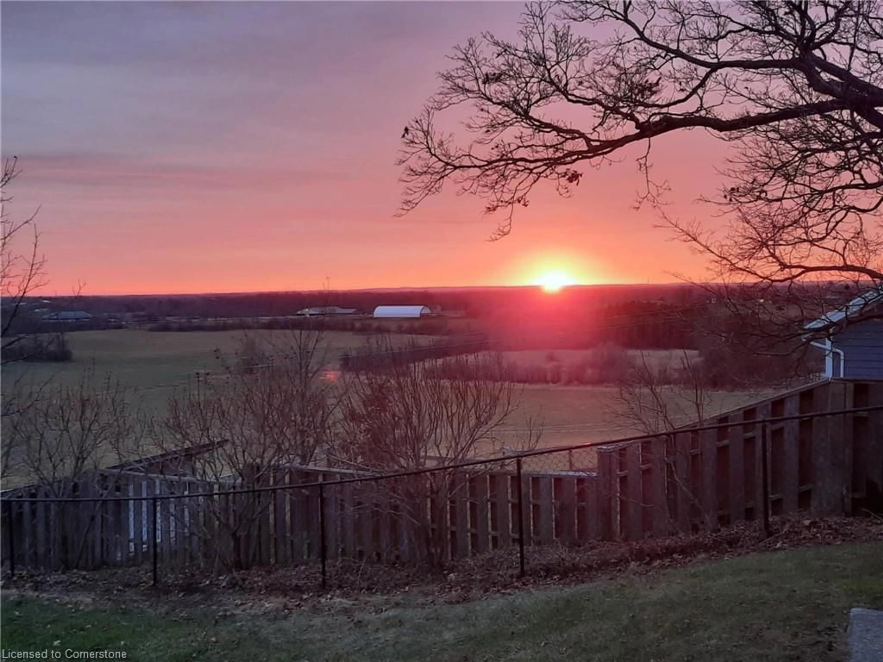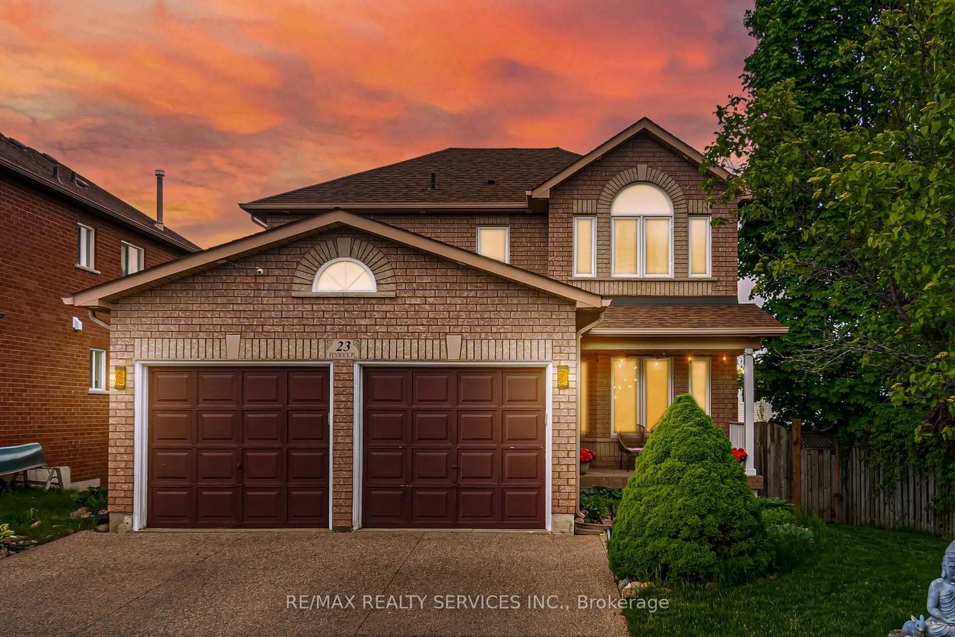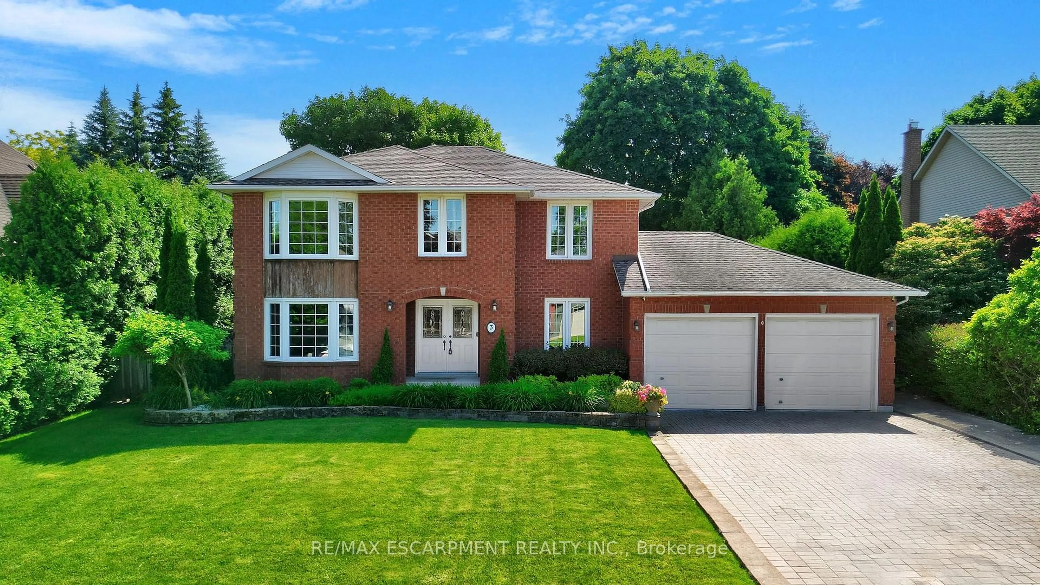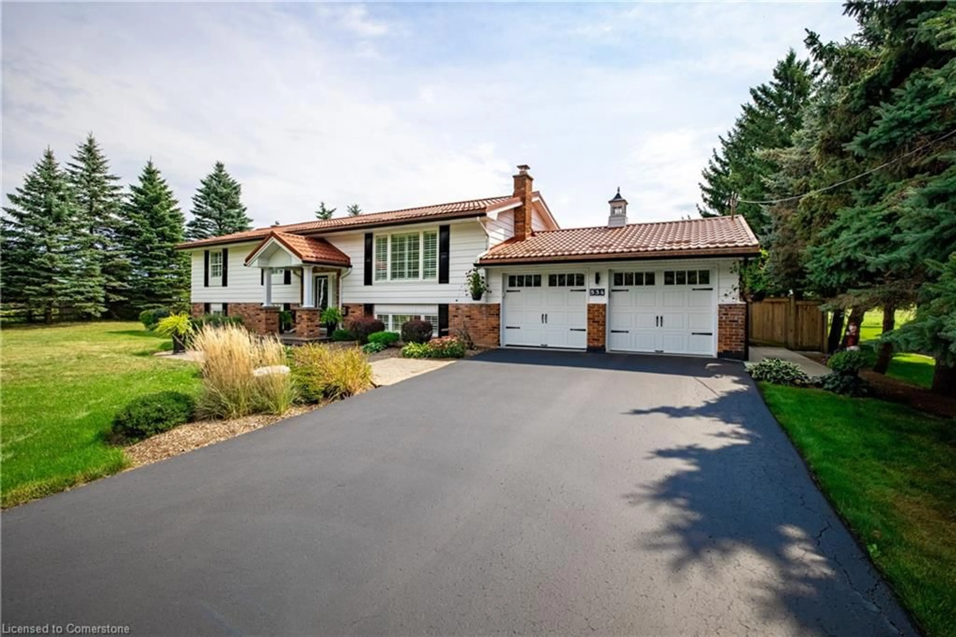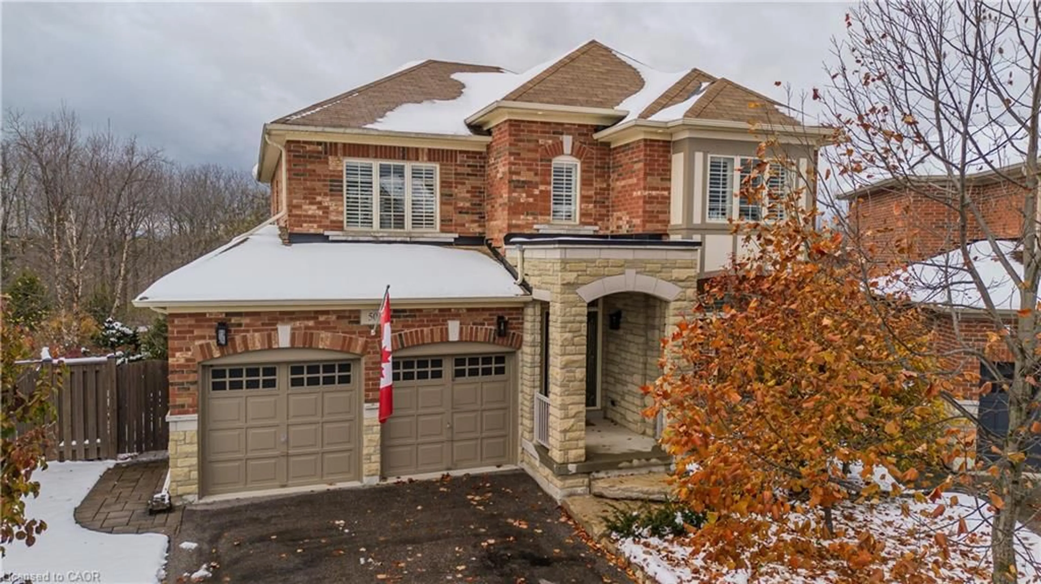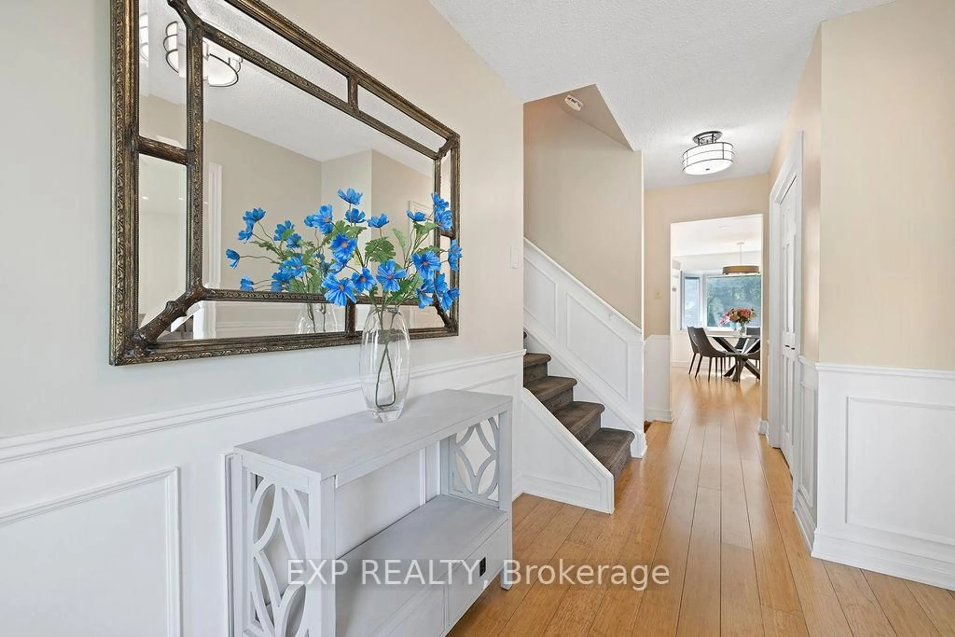Don't wait-this is the dream family home you've been searching for! Offering approximately 2,460 sq. ft. of beautifully finished living space, this stunning 4+2 bedroom residence is nestled in one of Waterdown's most sought-after neighbourhoods.The main floor features a rare main-level den, formal living and dining rooms with gleaming hardwood inlay floors, and a spacious family room with a soaring vaulted ceiling and cozy wood-burning fireplace. The large eat-in kitchen, updated with granite counters (2011), showcases a picturesque window and elegant French doors that open to your private backyard oasis-complete with a relaxing hot tub and professionally landscaped, flower-filled gardens-perfect for entertaining or unwinding in style.Upstairs, the generous primary retreat offers walk-in closets and a spa-like ensuite, providing a peaceful escape at the end of the day.The professionally finished lower level is currently integrated as part of the main home, providing extra living space for family enjoyment. However, it was previously used as a separate, fully functioning basement unit and can easily be converted back to that use if desired. It features high ceilings, a private entrance from the garage side wall, and complete living amenities, offering excellent potential as an in-law suite or income-generating unit to help offset mortgage costs.Recent updates include roof (2010) and furnace/AC (2012). This is truly a turnkey home with no disappointments-a perfect blend of space, style, and versatility.Don't miss out-schedule your private viewing today
Inclusions: Existing fridge, stove, B/I dishwasher, Washer, Dryer, Central Vac, Hot Tub, Freezer in the basement
