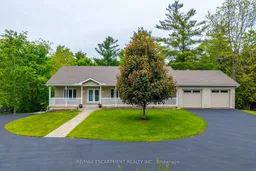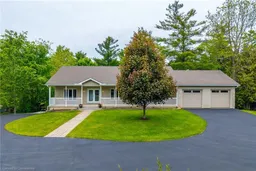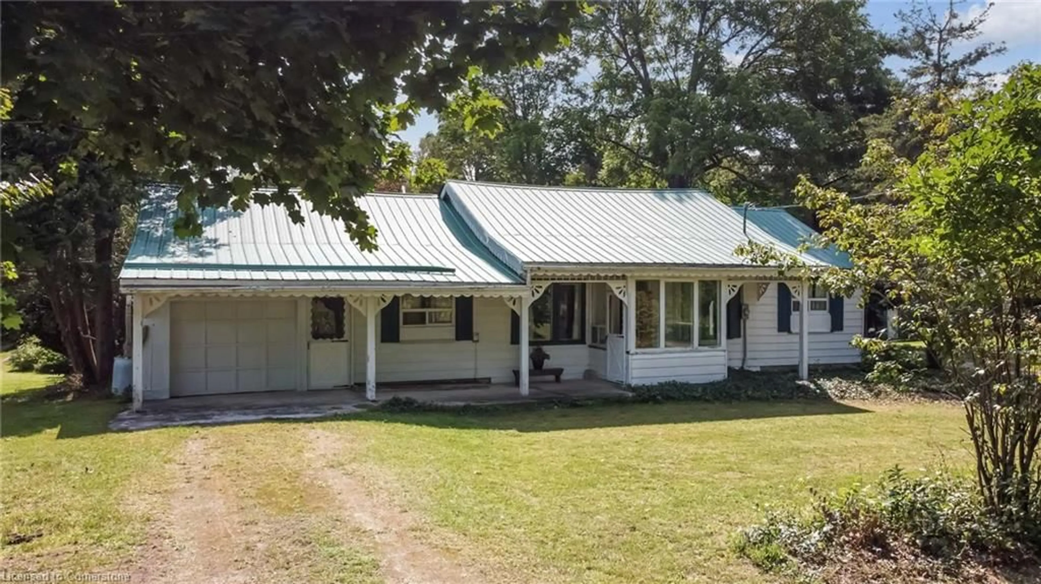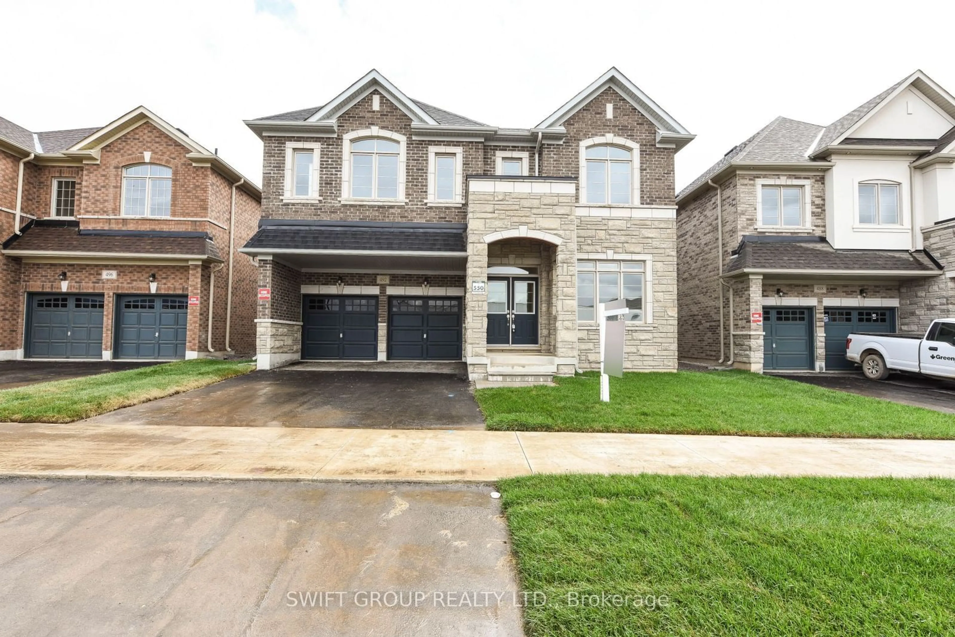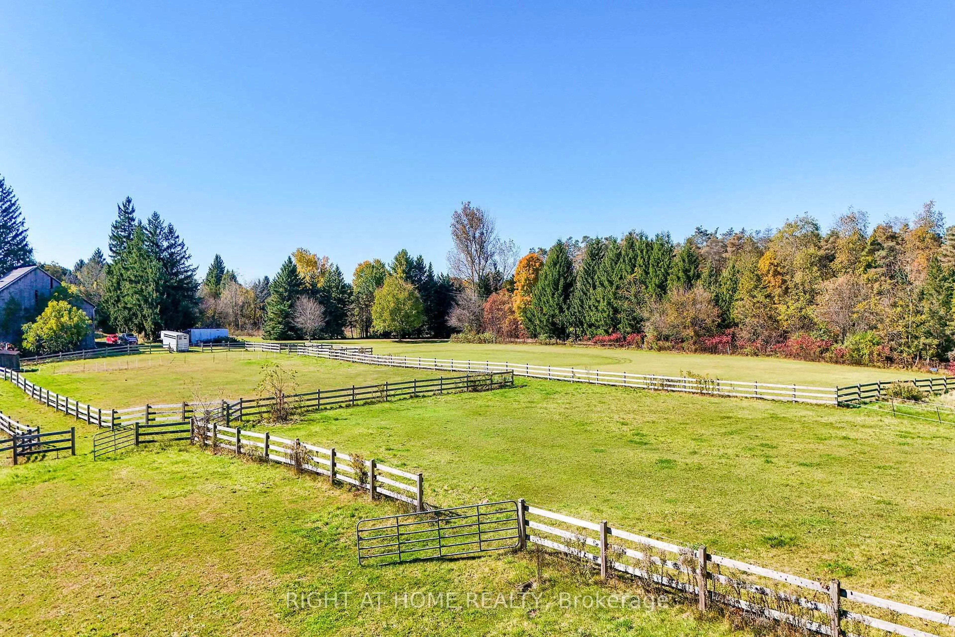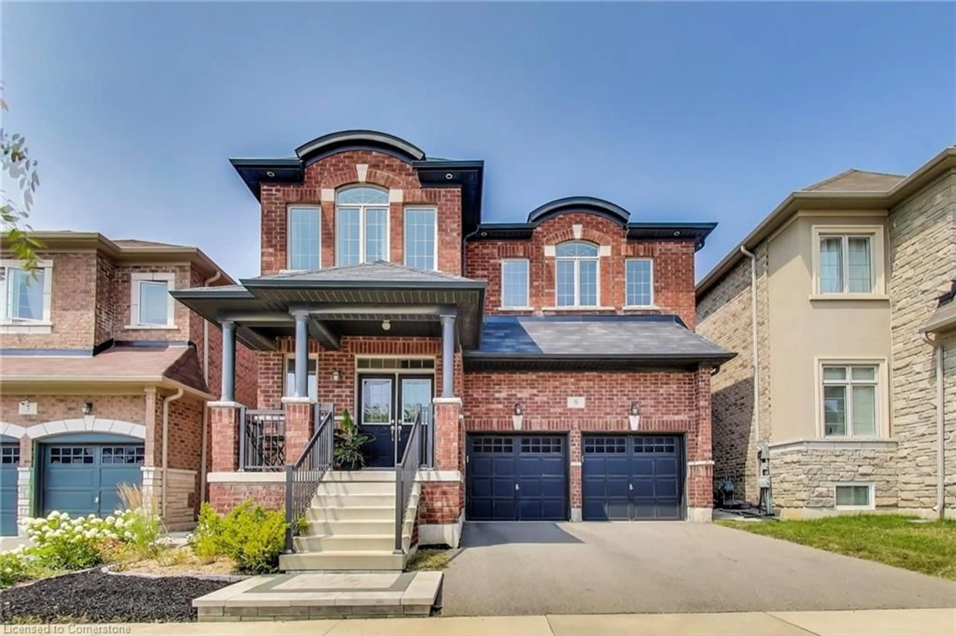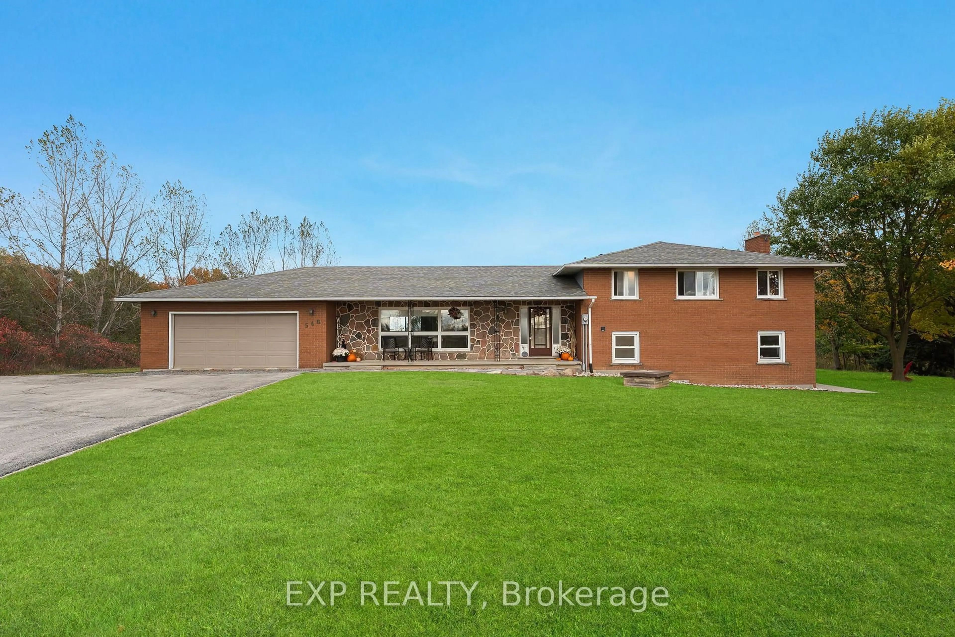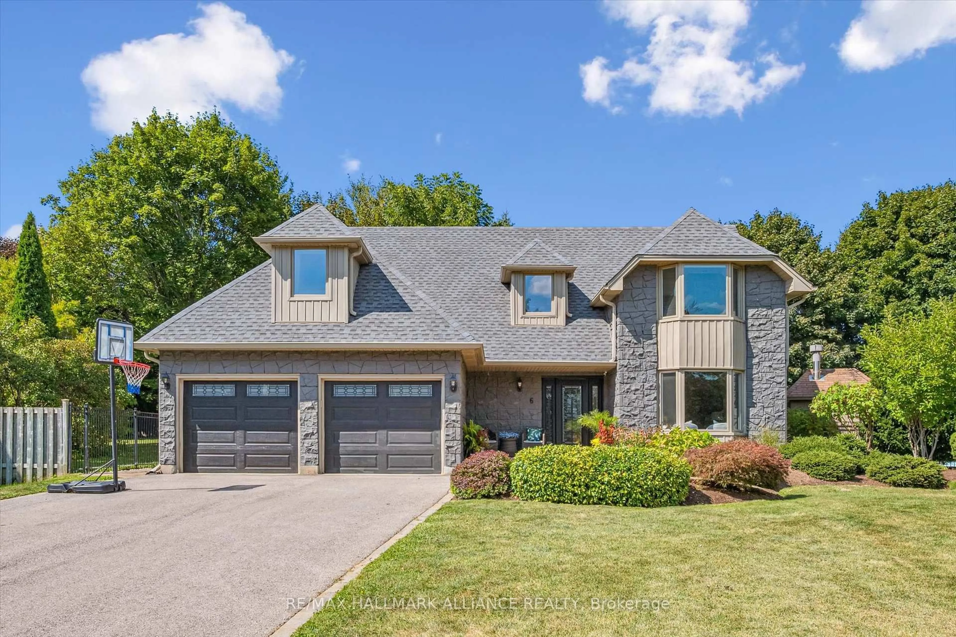Welcome to this country retreat on a 5-acre wooded lot. This full walkout 4-bedroom home has tons to offer. Situated in a prime location between Burlington and Cambridge, this property offers easy access to Highways 401, 403 and 407, making commuting a breeze. The surrounding area is rich with excellent schools, parks, and scenic trails, creating an ideal environment for families. A unique set-up to meet all your needs with possibility to convert main floor office as an additional 5th bedroom. Featuring a large open concept kitchen with large island, a main floor laundry room, a large master bedroom with a walk-in closet and ensuite bathroom, 2nd floor bedroom with 2 double closets. The lower level offers frequent wildlife views through large bay windows is self-contained for potential rental income or an in-law suite. With a separate driveway and parking, two walkout access points, 2 further bedrooms, a beautiful kitchen, 3rd bathroom and lower-level laundry this property is full of potential. Enjoy the massive double door garage with oversize doors wired with 240/60 amp service, plus 10 spaces in the paved driveway. Additional covered parking for RV or Boat storage with its own driveway as a bonus! The property includes trails, two ponds, and a charming tiny cabin oasis complete with a kitchen, bedroom, bathroom, heat, and battery backup. A garden shed, a separate heated workshop, huge deck area above and new concrete patio below, with a BBQ deck extending from the rear of the heated and insulated garage/man cave. Roof shingles were replaced in 2024, 200 AMP service. This remarkable home and picturesque property seamlessly combine luxury, comfort, and convenience, making it a perfect haven for your family. RSA.
Inclusions: Dishwasher, Dryer, Refrigerator, Stove, Washer, Window Coverings
