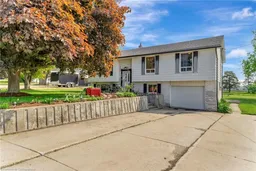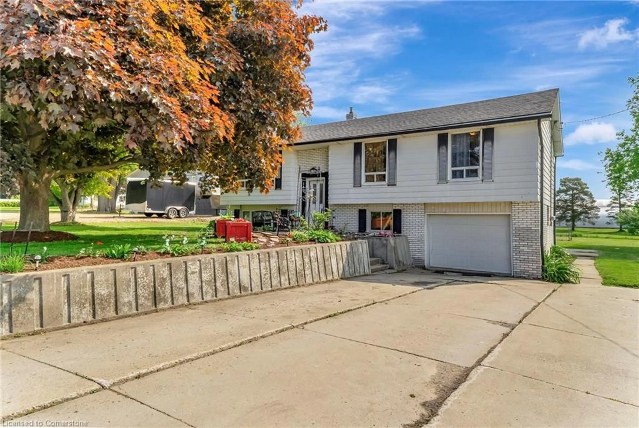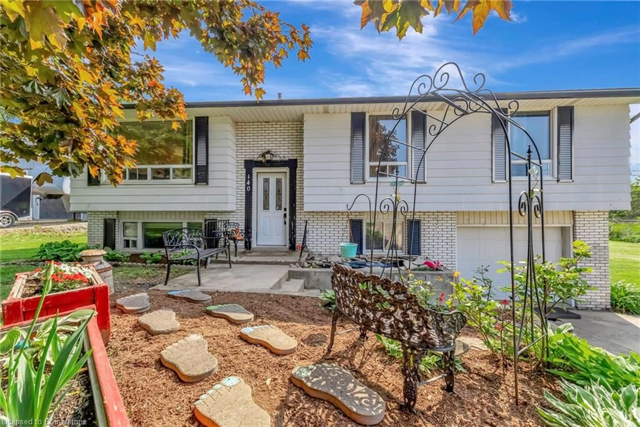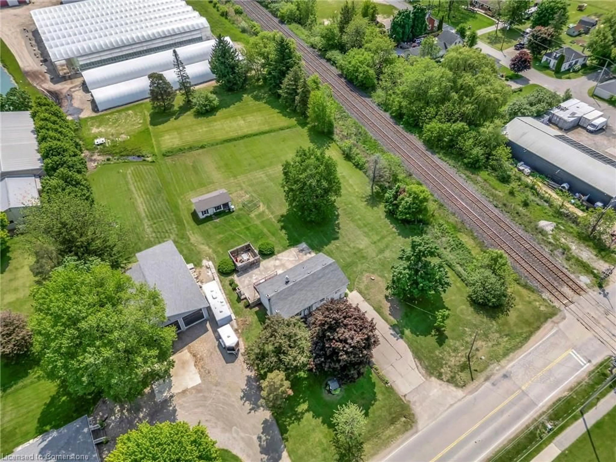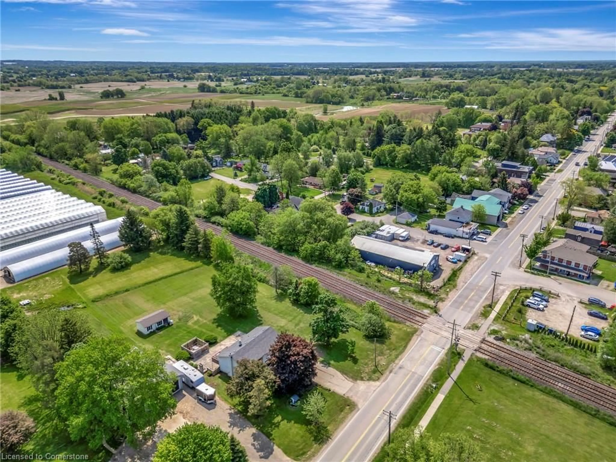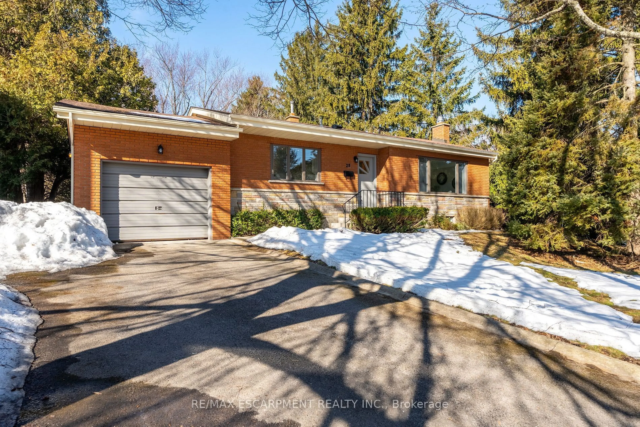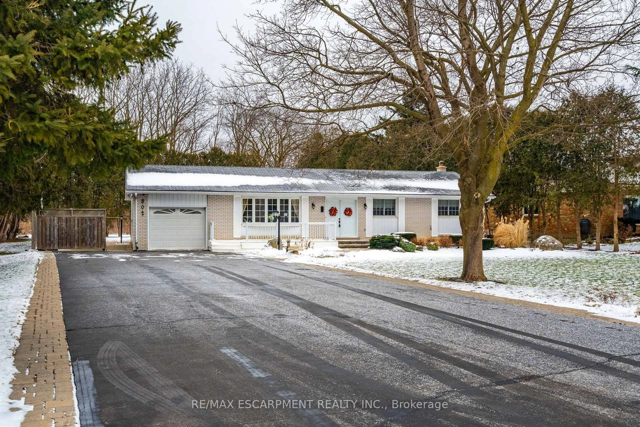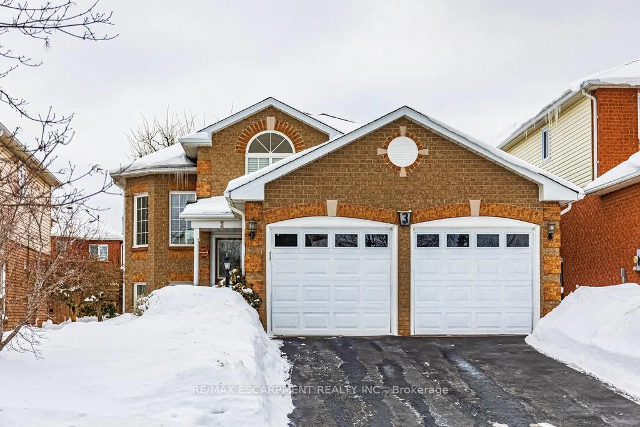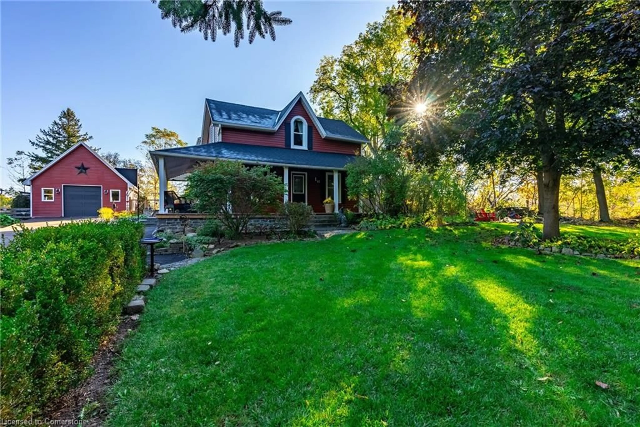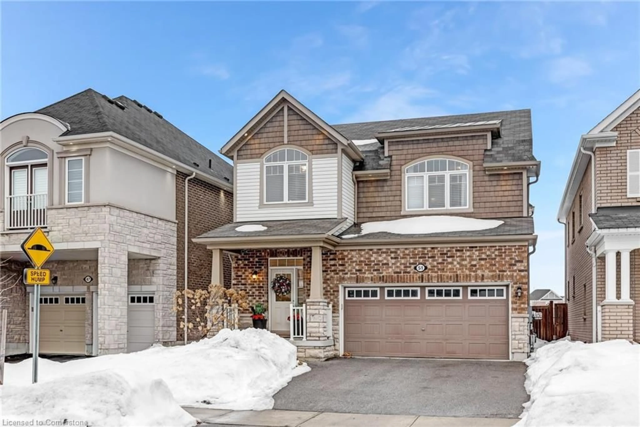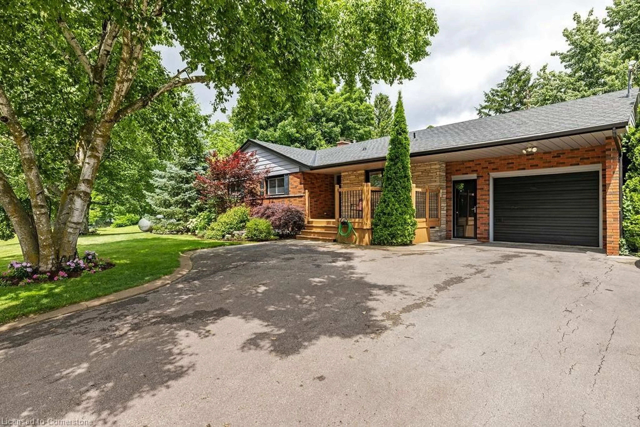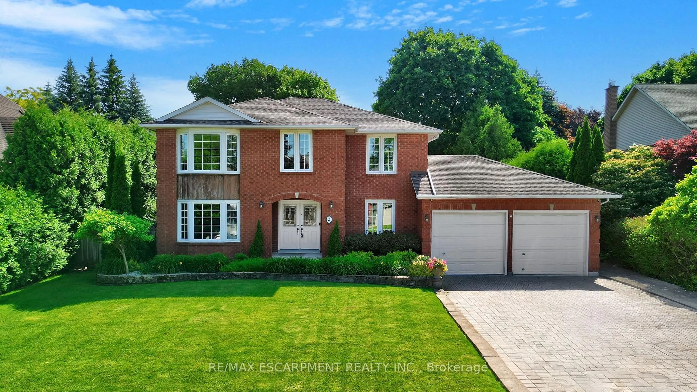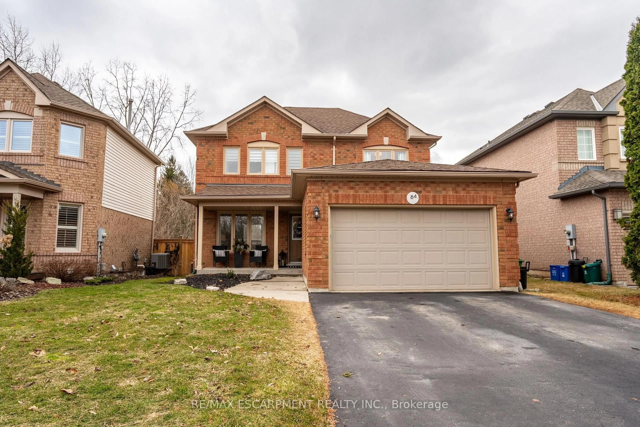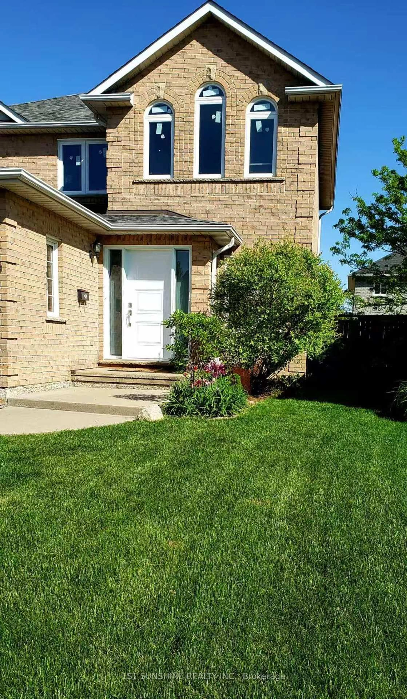140 Lynden Rd, Lynden, Ontario L0R 1T0
Contact us about this property
Highlights
Estimated valueThis is the price Wahi expects this property to sell for.
The calculation is powered by our Instant Home Value Estimate, which uses current market and property price trends to estimate your home’s value with a 90% accuracy rate.Not available
Price/Sqft$293/sqft
Monthly cost
Open Calculator

Curious about what homes are selling for in this area?
Get a report on comparable homes with helpful insights and trends.
+45
Properties sold*
$1.1M
Median sold price*
*Based on last 30 days
Description
Charming Rural Raised Ranch on Over 1 Acre in the Village of Lynden Discover the potential of this spacious raised ranch, offering over 2,000 sq ft of finished living space on a generous 1.14-acre lot in the peaceful Village of Lynden. Featuring 3+1 bedrooms, a full 4-piece bathroom on the main floor, and a convenient 2-piece bath in the basement, this home provides ample space for families or those seeking room to grow. The property includes a single-car attached garage with inside entry to the lower level, a concrete driveway, and a walkout basement—adding to its functionality and appeal. With fantastic in-law suite potential, the lower level offers flexibility for multi-generational living or future rental income. The bright, open layout is full of natural light and ready for your personal touch—an ideal opportunity to renovate and create the home of your dreams. Enjoy the charm of rural living with nearby parks, a community library, a local convenience store, and a friendly, close-knit neighborhood. An excellent opportunity for those with vision—don’t miss your chance to own a home with space, potential, and a country feel just minutes from city amenities. With easy access to Cambridge, Brantford, Ancaster, Dundas, and Hamilton, this is a fantastic investment in a rural property with endless possibilities!
Property Details
Interior
Features
Main Floor
Living Room
3.99 x 4.78Dining Room
3.99 x 2.79Foyer
Bedroom
2.84 x 3.84Exterior
Features
Parking
Garage spaces 1
Garage type -
Other parking spaces 4
Total parking spaces 5
Property History
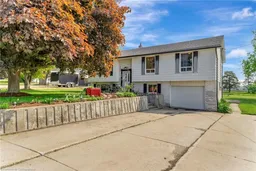 42
42