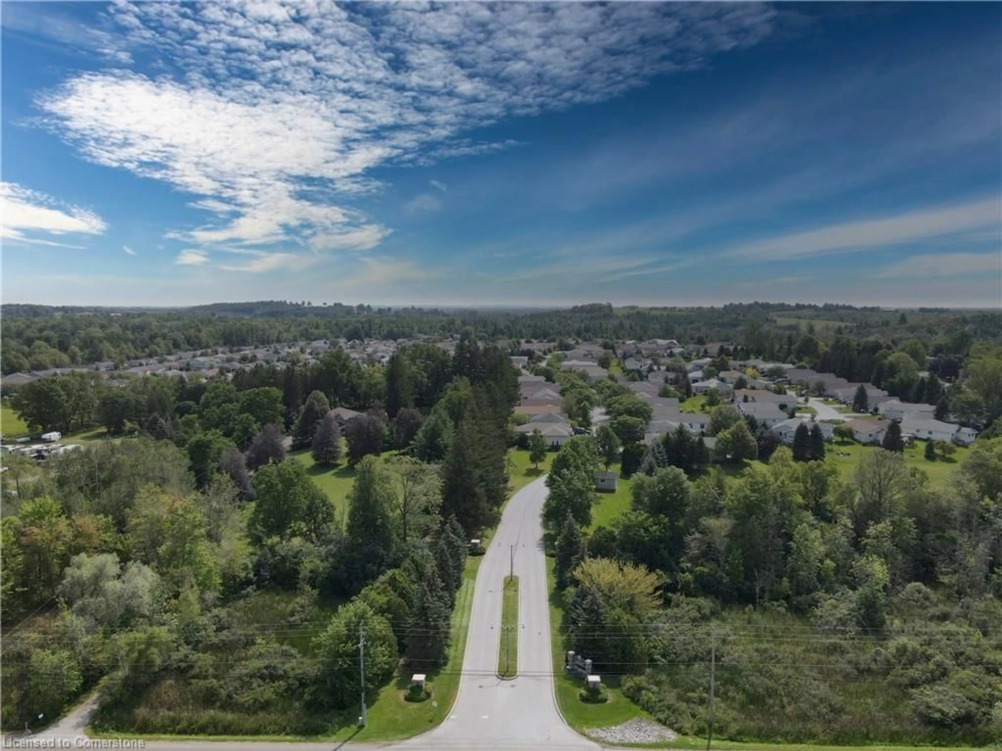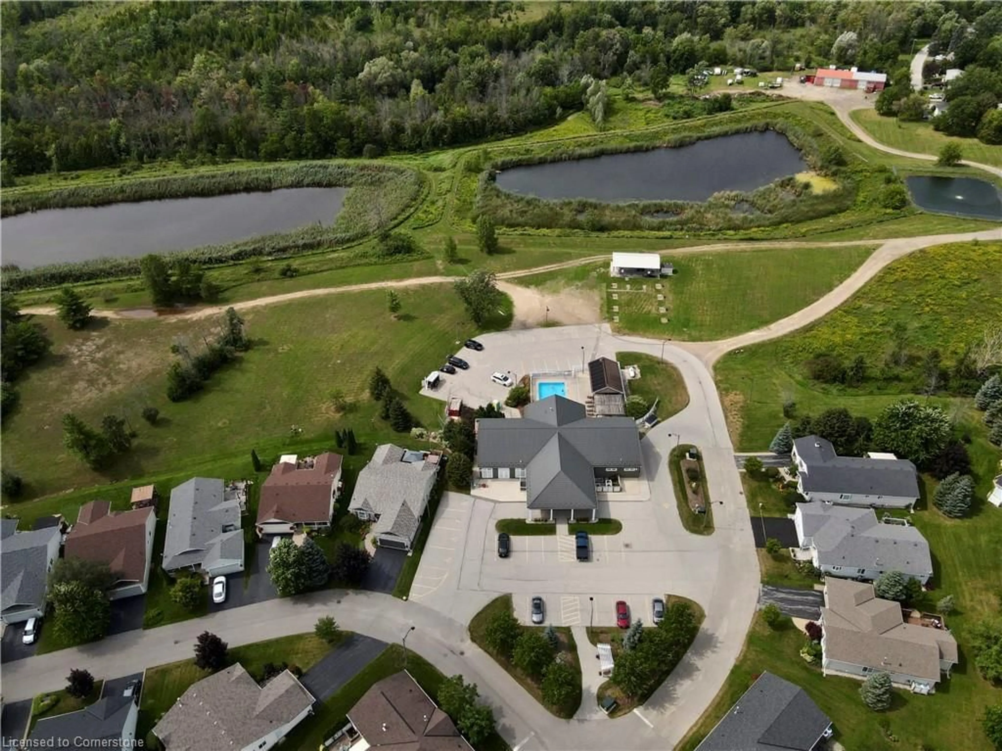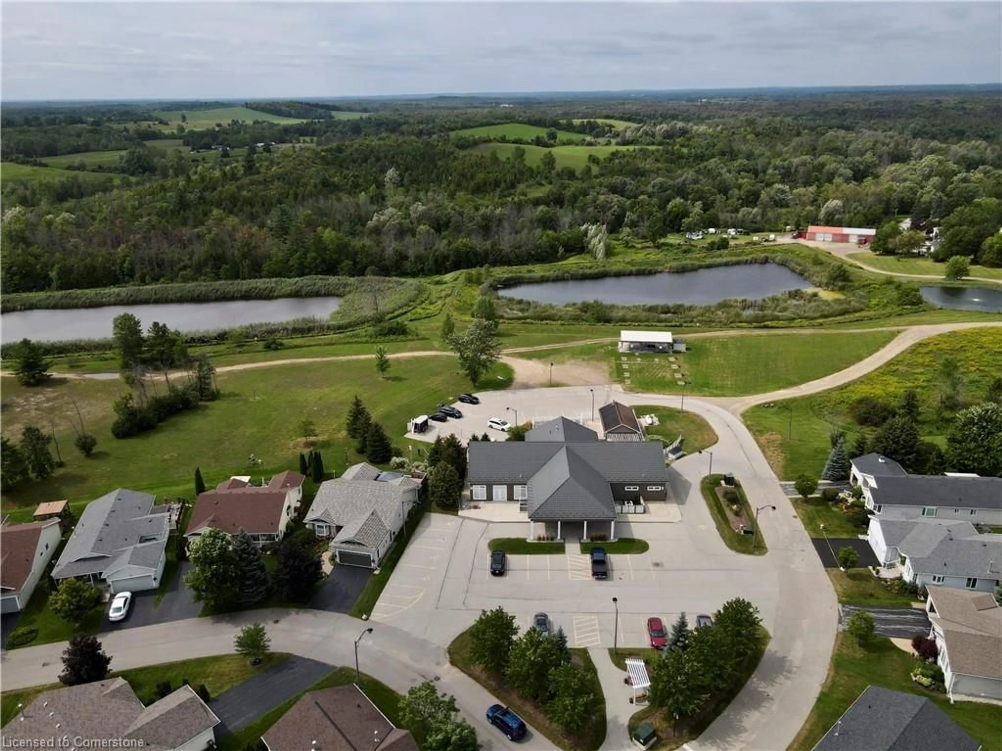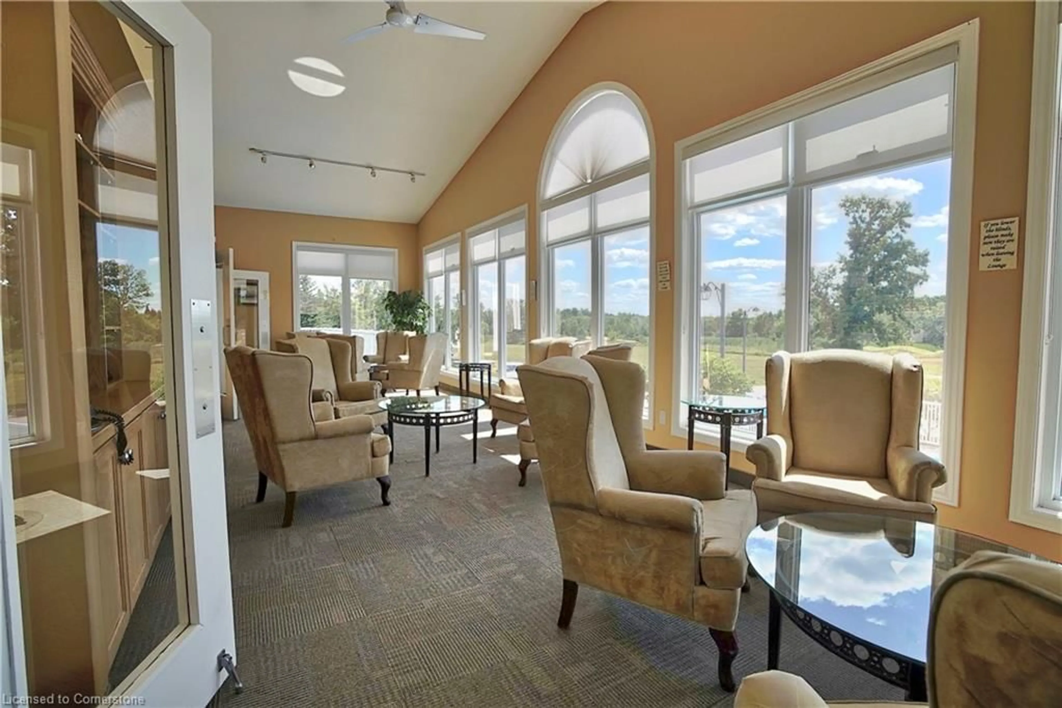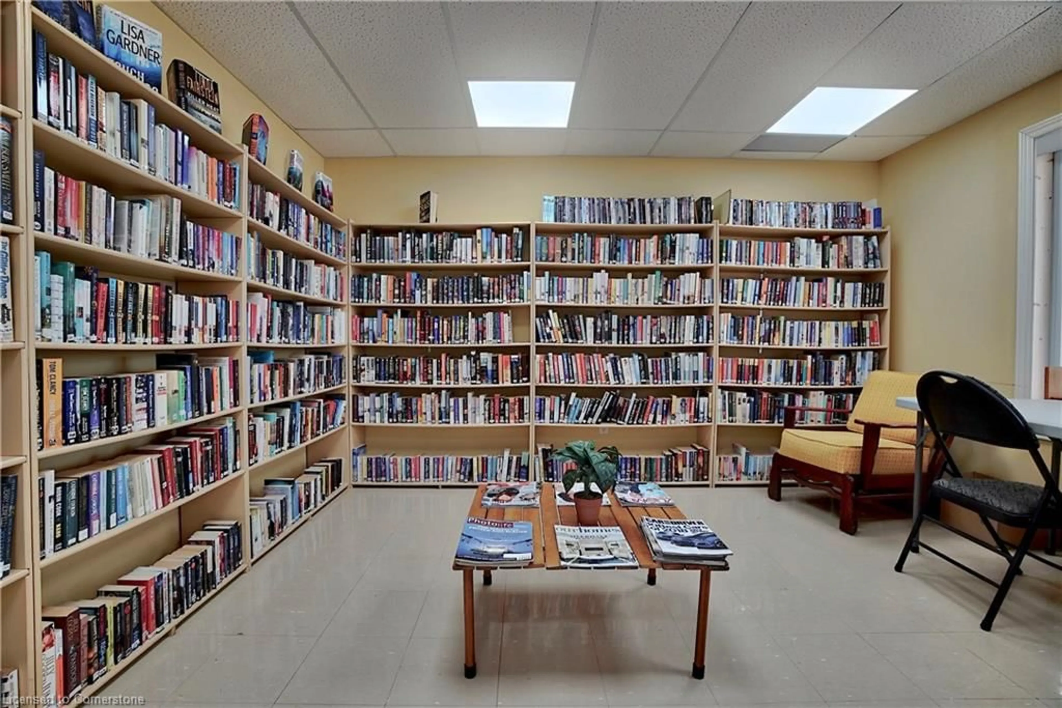148 Gracehill Cres, Freelton, Ontario L8B 1A5
Contact us about this property
Highlights
Estimated valueThis is the price Wahi expects this property to sell for.
The calculation is powered by our Instant Home Value Estimate, which uses current market and property price trends to estimate your home’s value with a 90% accuracy rate.Not available
Price/Sqft$369/sqft
Monthly cost
Open Calculator

Curious about what homes are selling for in this area?
Get a report on comparable homes with helpful insights and trends.
+41
Properties sold*
$1.2M
Median sold price*
*Based on last 30 days
Description
Discover turn-key living in this well maintained 2-bedroom, 2-bathroom bungalow, perfectly situated in Antrim Glen's vibrant adult community. Enjoy 1,622 sq. ft. of comfortable main floor living, extended by a lovely covered front porch and a private, spacious deck. Recent upgrades enhance this home's appeal: a renovated primary en suite (2022) with walk-in closet, a custom kitchen featuring ample cabinets and new quartz countertops (2022), and a reliable Generac backup generator (2023) for peace of mind. The breakfast bar thoughtfully connects the kitchen to the dinette or family room. Antrim Glen offers an appealing land-lease model for active seniors seeking a downsized yet fulfilling homeownership experience. Residents enjoy a highly social and supportive community, evidenced by well-kept surroundings and a rich array of amenities: a heated saltwater pool, social BBQ area, Sundowner Lounge, community kitchen, billiards, exercise facilities, and more. Explore woodland trails, enjoy community gardens, and easily connect with neighbours. Monthly land lease fees of $1,176.23 include property taxes and full use of all facilities. Located conveniently near Waterdown, Cambridge, Burlington, and Hamilton, this property provides a safe, comforting environment with urban access. Your dream lifestyle starts here!
Property Details
Interior
Features
Main Floor
Living Room
3.96 x 5.28Bedroom Primary
4.17 x 3.99Dining Room
3.56 x 3.00Kitchen
3.43 x 4.04Exterior
Features
Parking
Garage spaces 1
Garage type -
Other parking spaces 1
Total parking spaces 2
Property History
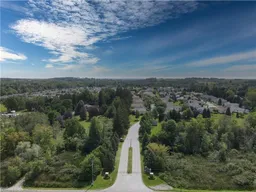 31
31