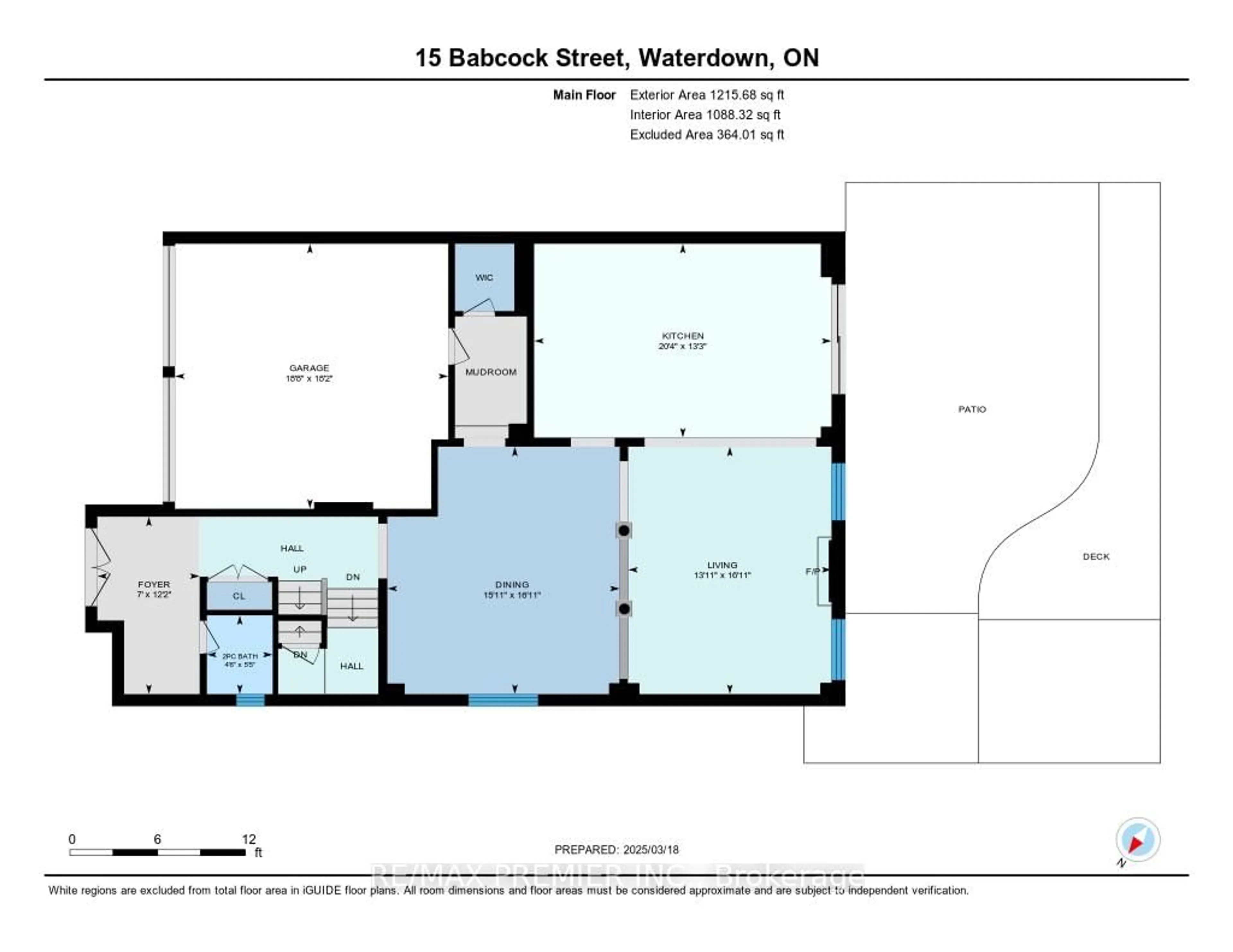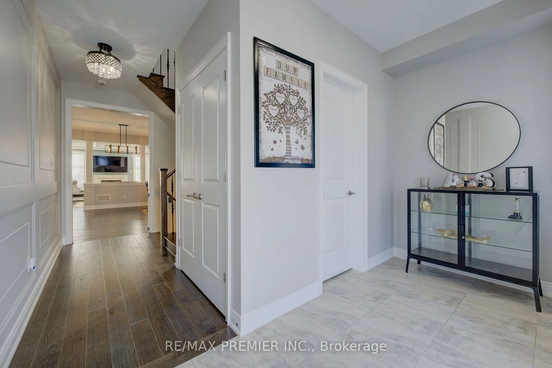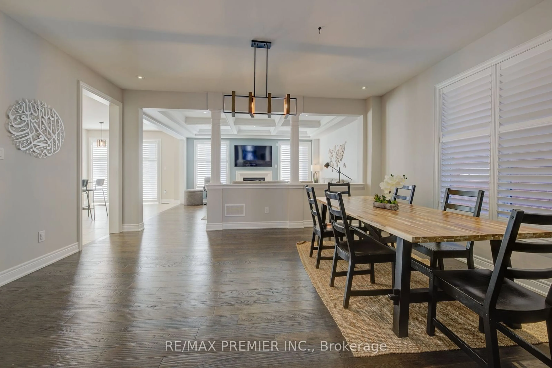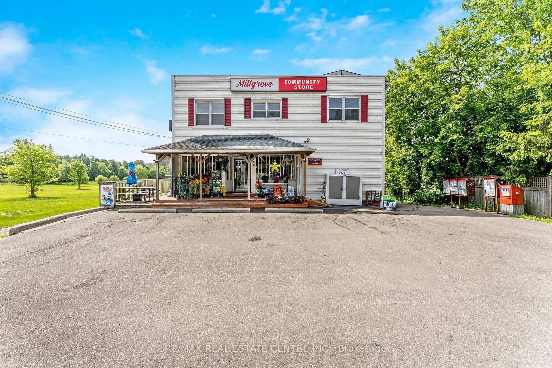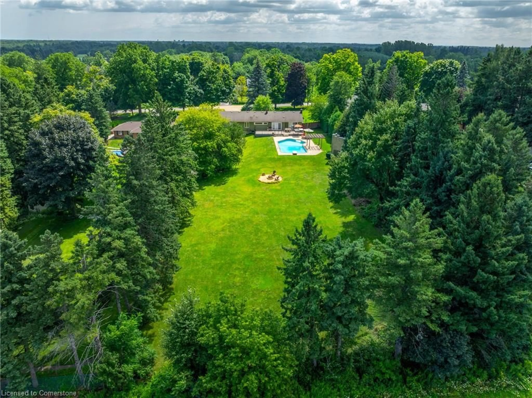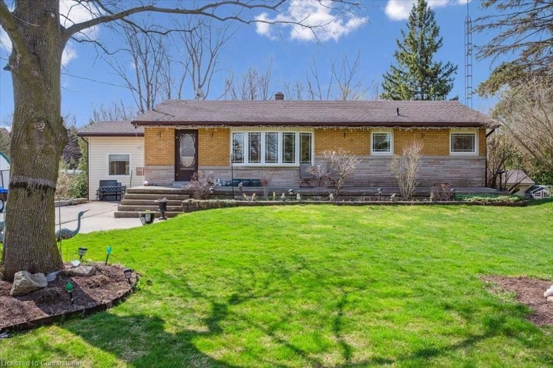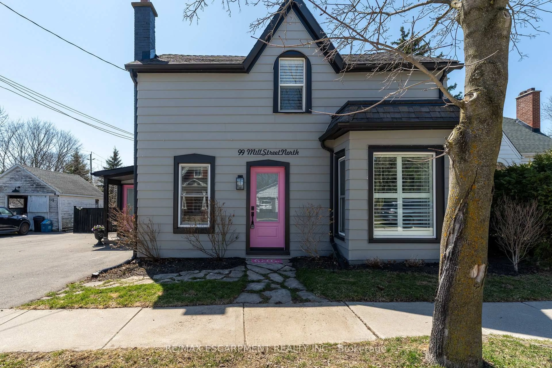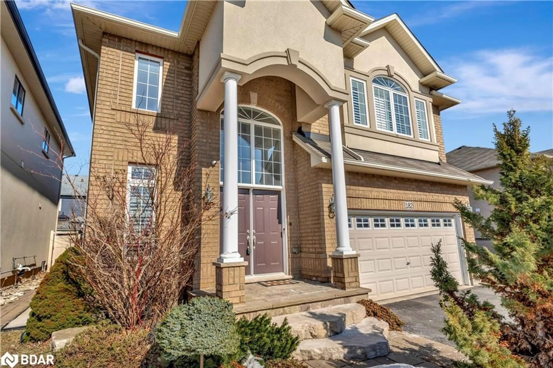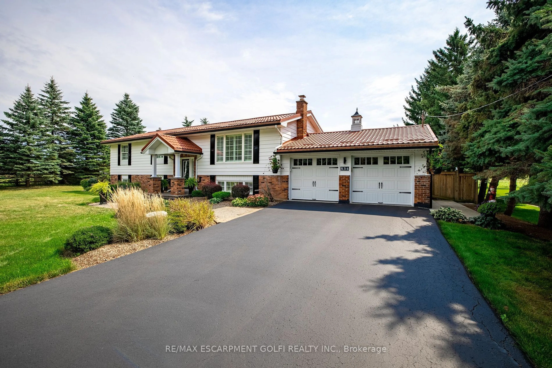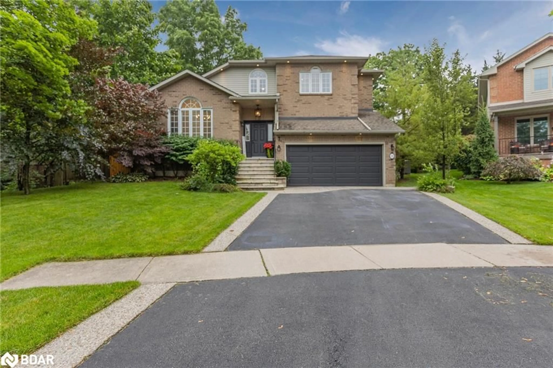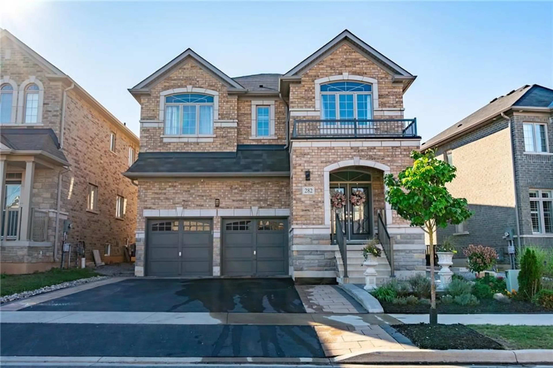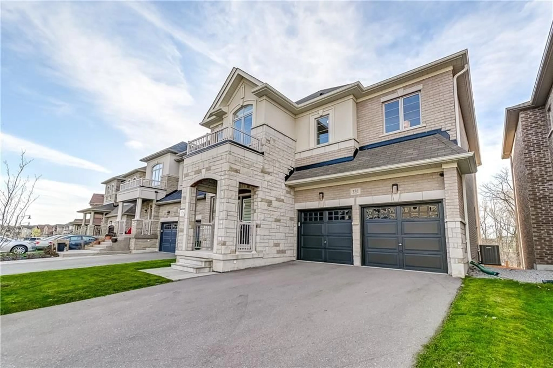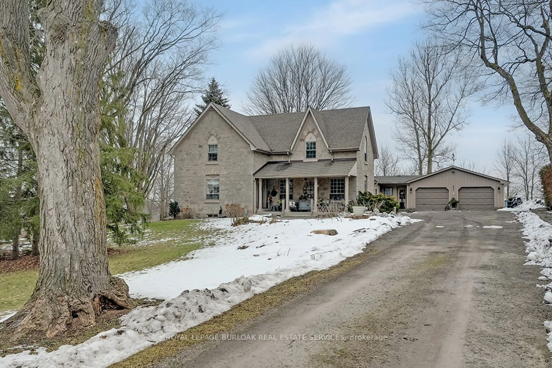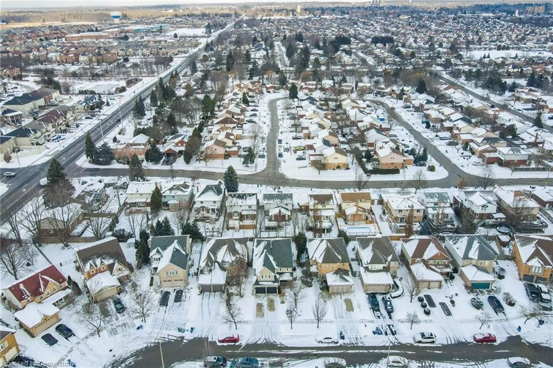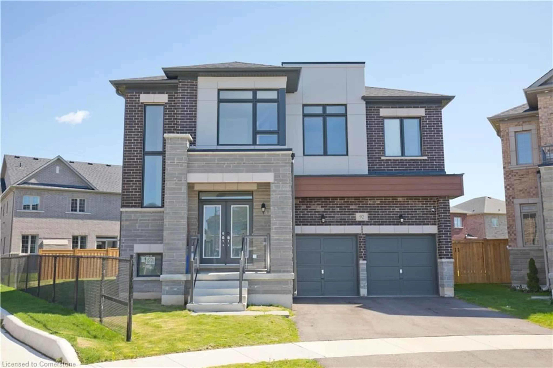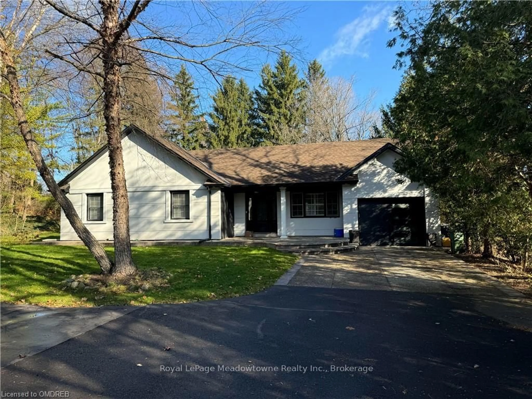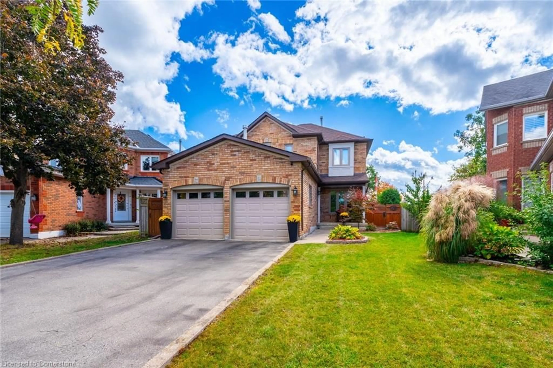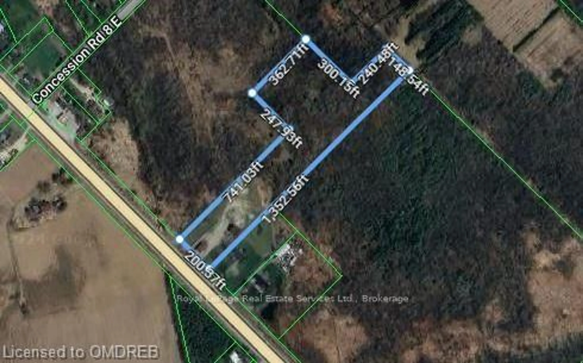
15 Babcock St, Hamilton, Ontario L8B 0S6
Contact us about this property
Highlights
Estimated ValueThis is the price Wahi expects this property to sell for.
The calculation is powered by our Instant Home Value Estimate, which uses current market and property price trends to estimate your home’s value with a 90% accuracy rate.Not available
Price/Sqft$541/sqft
Est. Mortgage$6,334/mo
Tax Amount (2024)$8,282/yr
Days On Market152 days
Description
This property is a must-see, offering contemporary style, comfort, and high-end finishes. Impressive 3,867 sq ft contemporary living with 4+1 bedroom, 4-bathroom, 2-storey home luxury and spacious design - located on a premium lot with tons of upgrades. ** Finished basement with approved permit for a separate entrance **. House features an open-concept kitchen with a large island and a gas stove. Solid oak staircases, and California shutters for privacy. The family room includes a gas fireplace and an elegant, coffered ceiling. Step out from the kitchen onto a patio and a fully fenced backyard. The backyard is equipped with a barbecue gas line, which is ideal for entertaining. The primary bedroom features an ensuite with double sinks, a free-standing tub, and an oversized walk-in closet. Hot water supply to all washroom seats, a powerful 3.5-ton air conditioner to keep the entire home comfortable year-round also a 3-piece rough-in bathroom in the basement. This property is a must-see, offering contemporary style, comfort, and high-end features in a peaceful natural setting. Custom-built gates, soffit lighting, and a wrought iron glass French front door enhance curb appeal **EXTRAS** Finished basement is ideal for in-law suite -laminate flooring, a wet bar, and a full bathroom or ideal for rental income with approved plan. Outside, enjoy stamped concrete, landscaped yards, and a low-maintenance backyard with a hottub.
Property Details
Interior
Features
Main Floor
Bathroom
1.24 x 1.522 Pc Bath
Dining
5.18 x 4.88Family
5.28 x 4.24Kitchen
3.96 x 6.1Exterior
Features
Parking
Garage spaces 2
Garage type Attached
Other parking spaces 2
Total parking spaces 4
Property History
 46
46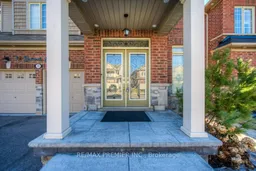
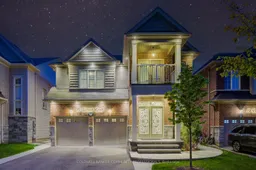
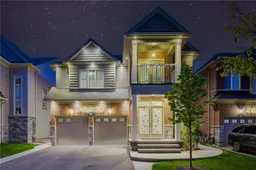
Get up to 0.75% cashback when you buy your dream home with Wahi Cashback

A new way to buy a home that puts cash back in your pocket.
- Our in-house Realtors do more deals and bring that negotiating power into your corner
- We leverage technology to get you more insights, move faster and simplify the process
- Our digital business model means we pass the savings onto you, with up to 0.75% cashback on the purchase of your home
