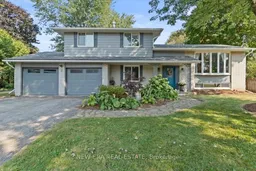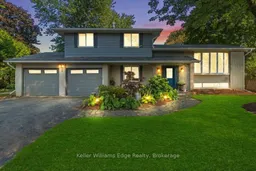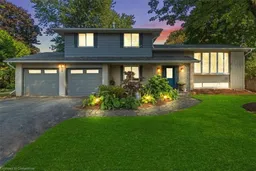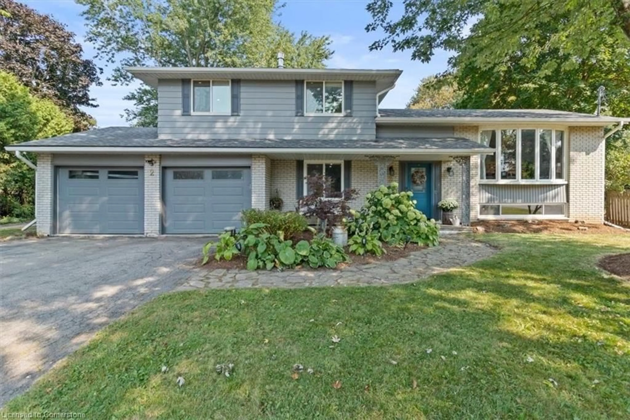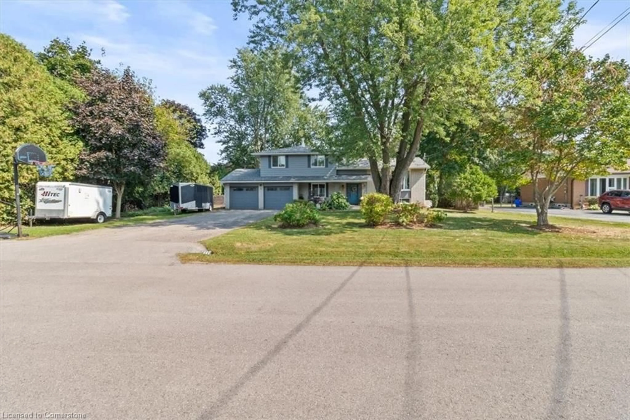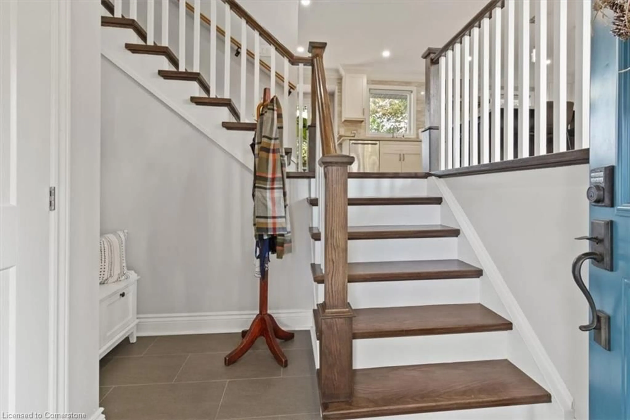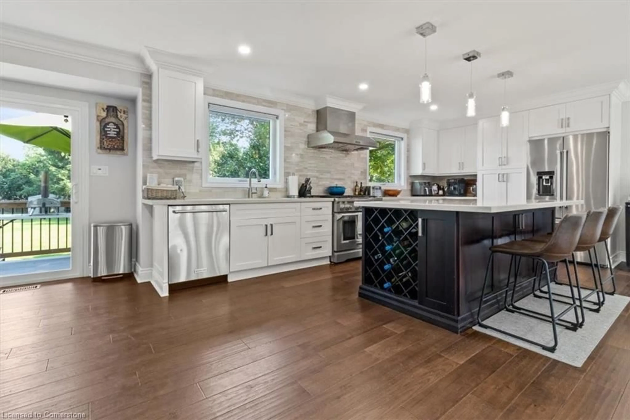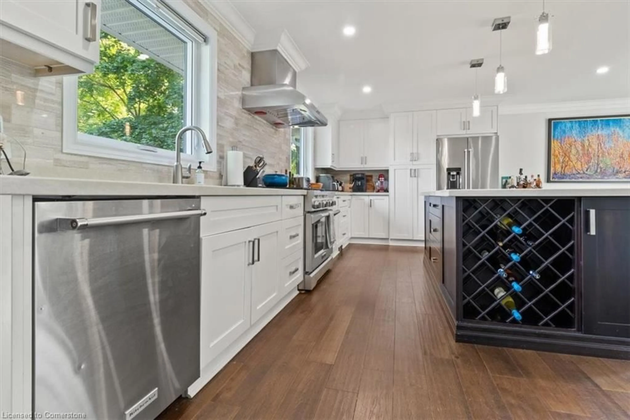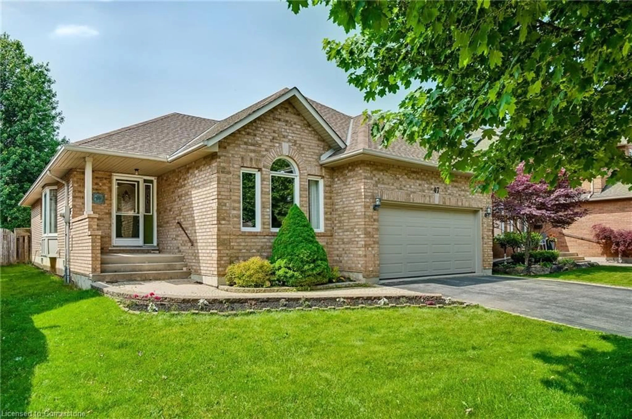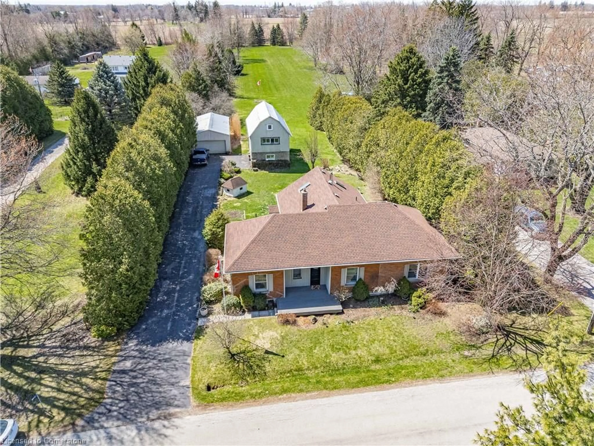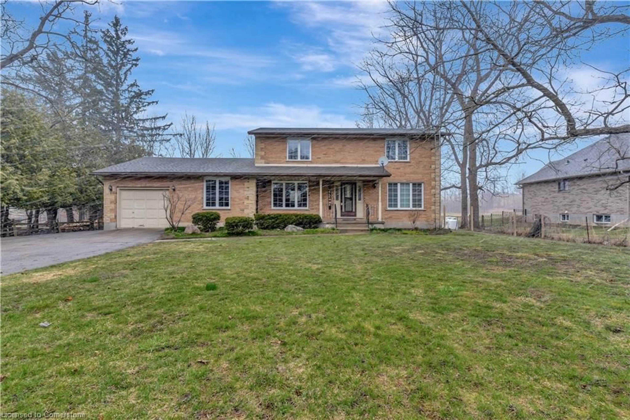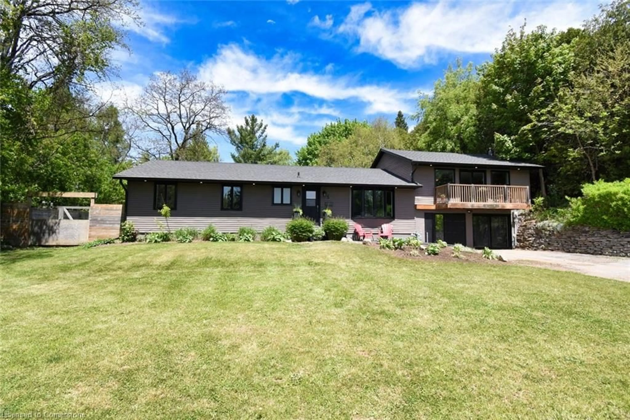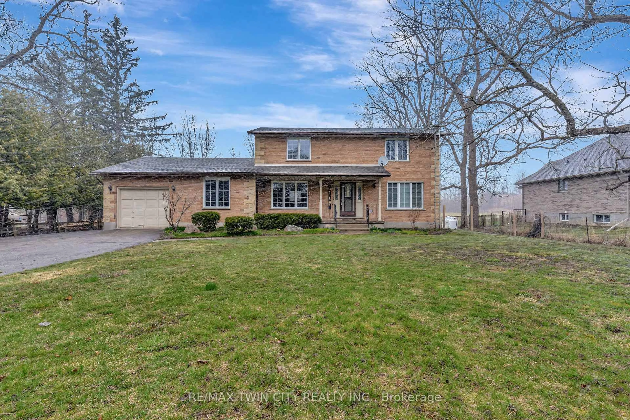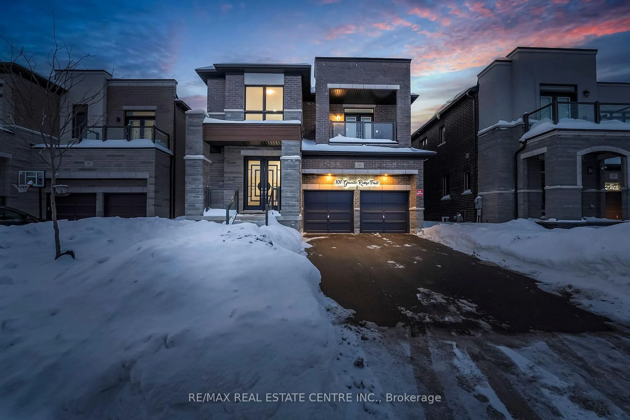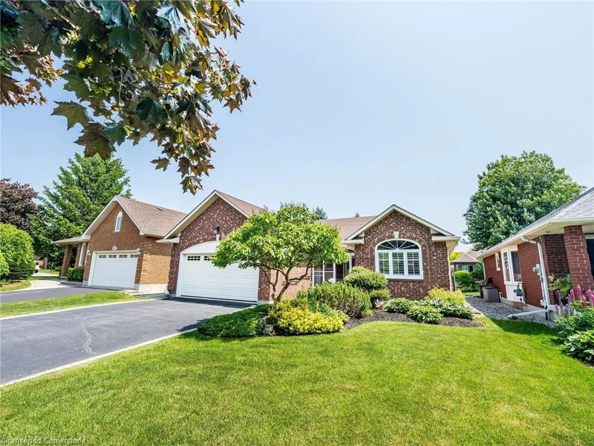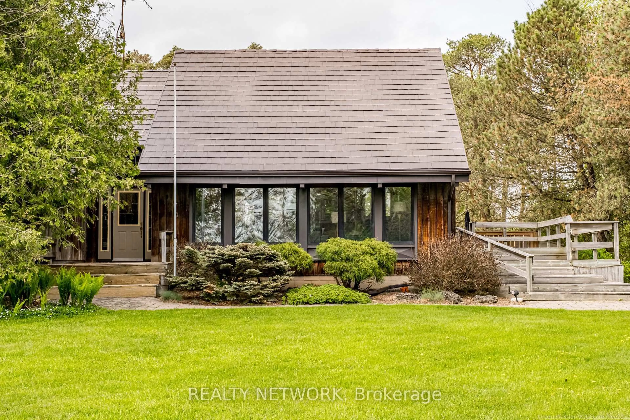2 Carey St, Waterdown, Ontario L0R 2H2
Contact us about this property
Highlights
Estimated valueThis is the price Wahi expects this property to sell for.
The calculation is powered by our Instant Home Value Estimate, which uses current market and property price trends to estimate your home’s value with a 90% accuracy rate.Not available
Price/Sqft$762/sqft
Monthly cost
Open Calculator

Curious about what homes are selling for in this area?
Get a report on comparable homes with helpful insights and trends.
+45
Properties sold*
$1.1M
Median sold price*
*Based on last 30 days
Description
This fabulous move-in ready home boasts charm and functionality, situated on a private half-acre lot. The standout feature is a spacious, insulated shop built in 2023, with 16ft ceilings and its own furnace, perfect for hobbies, projects, or storage. Recent upgrades include a new septic system, composite deck, and a 22KW generator (2019) that powers the entire house. The home has also undergone significant renovations since 2017, including a 200 amp service upgrade, new windows, custom kitchen and bathrooms with quartz countertops, and engineered hardwood flooring. Modern amenities include a tankless water heater, furnace, AC, water softener, new garage doors, and an EV charger. The fully-fenced backyard offers a cozy retreat with natural gas heating and a fireplace in the living room. Conveniently PropTx Innovations Inc. assumes no responsibility for the accuracy of any information shown. Copyright PropTx Innovations Inc. 2025 located just 10 minutes from shopping, 2 minutes from Millgrove Elementary School (on School Bus route),with easy access to HWY 6 and the Aldershot GO station only 15 minutes away. This is the property you've been waiting for...in the location that's been calling you.
Property Details
Interior
Features
Main Floor
Kitchen/Living Room
7.92 x 4.57Dining Room
2.44 x 5.18Foyer
2.13 x 2.44Exterior
Features
Parking
Garage spaces 2
Garage type -
Other parking spaces 14
Total parking spaces 16
Property History
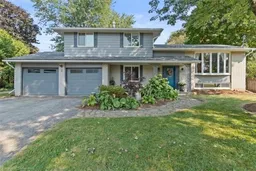 47
47