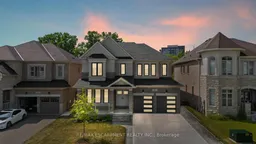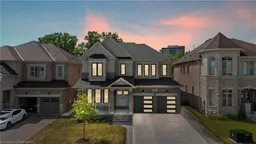Welcome to 263 Humphrey Streetan exceptional 4-bedroom, 4-bathroom home offering 3,075 sq ft of finished living space in one of Waterdowns most coveted neighbourhoods. Designed for families and professionals who value quality, comfort, and smart investment, this property delivers on every level. From the moment you arrive, you'll notice the difference. A concrete driveway, full interlock front walkway, side path, and backyard patio enhance both function and curb appeal. Premium slate grey garage doors and upgraded Vinyl Guard front and walkout doors add a sleek, secure finish. Inside, the home is bright and spacious, featuring triple-glazed North Star windows for superior insulation and energy savings. The open-concept main level flows seamlessly to a stunning European-style bifold patio door that opens to a 12 x 25 composite deck with a natural gas line - perfect for entertaining or quiet evenings outdoors. The fully finished basement with walkout offers endless possibilities - ideal for a home office, business setup, or in-law suite conversion. Additional highlights include a Champion 14kW whole-home natural gas generator, a Lennox EL296V high-efficiency furnace, a Lennox Pure Air hospital-grade air filtration system, a NuvoH2O citrus-based water filtration system, and an underground water runoff system for the backyard. Thoughtfully upgraded and meticulously maintained, this home is a must-see for buyers seeking long-term value, flexible living space, and high-end systems built to last - all in a quiet, family-friendly community minutes from parks, schools, shopping, and highway access.
Inclusions: Fridge, Stove, Washer, Dryer, Generator, Water Purifier/Softener Air Purifier





