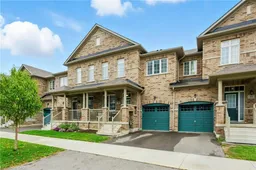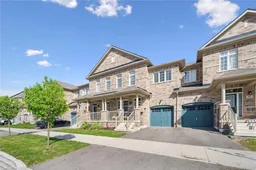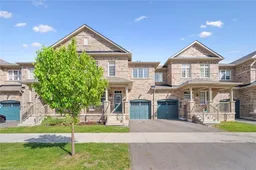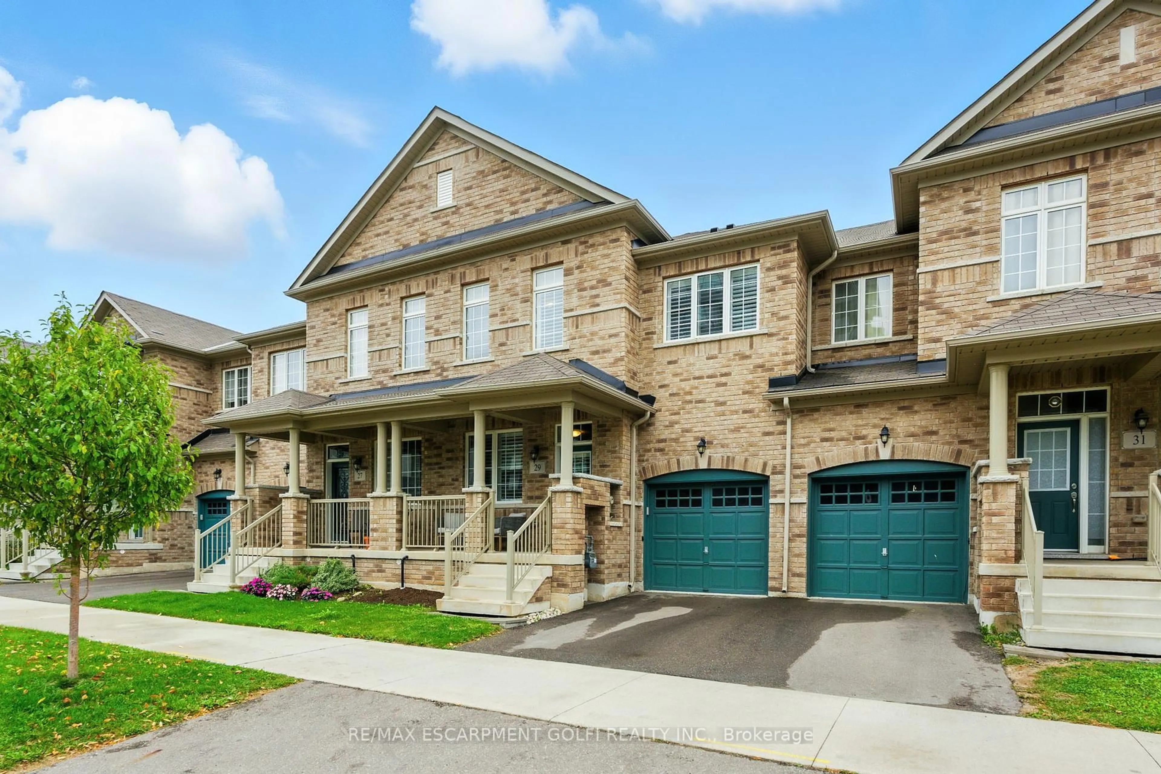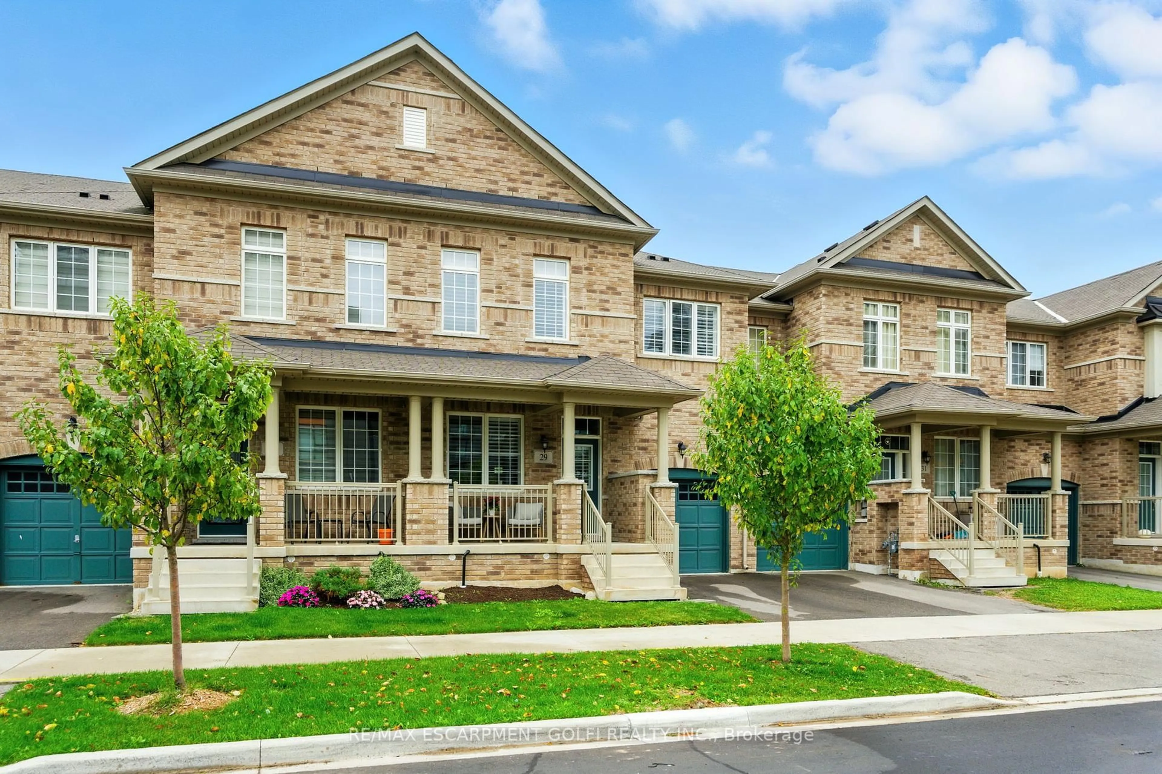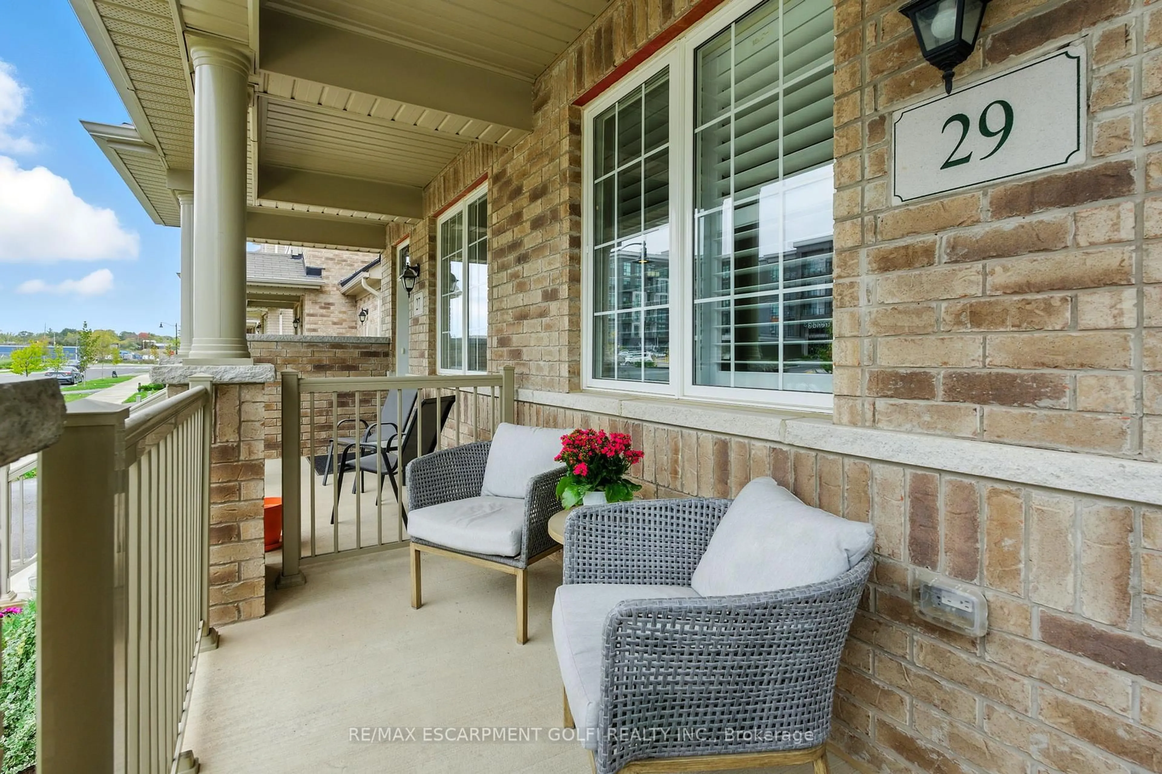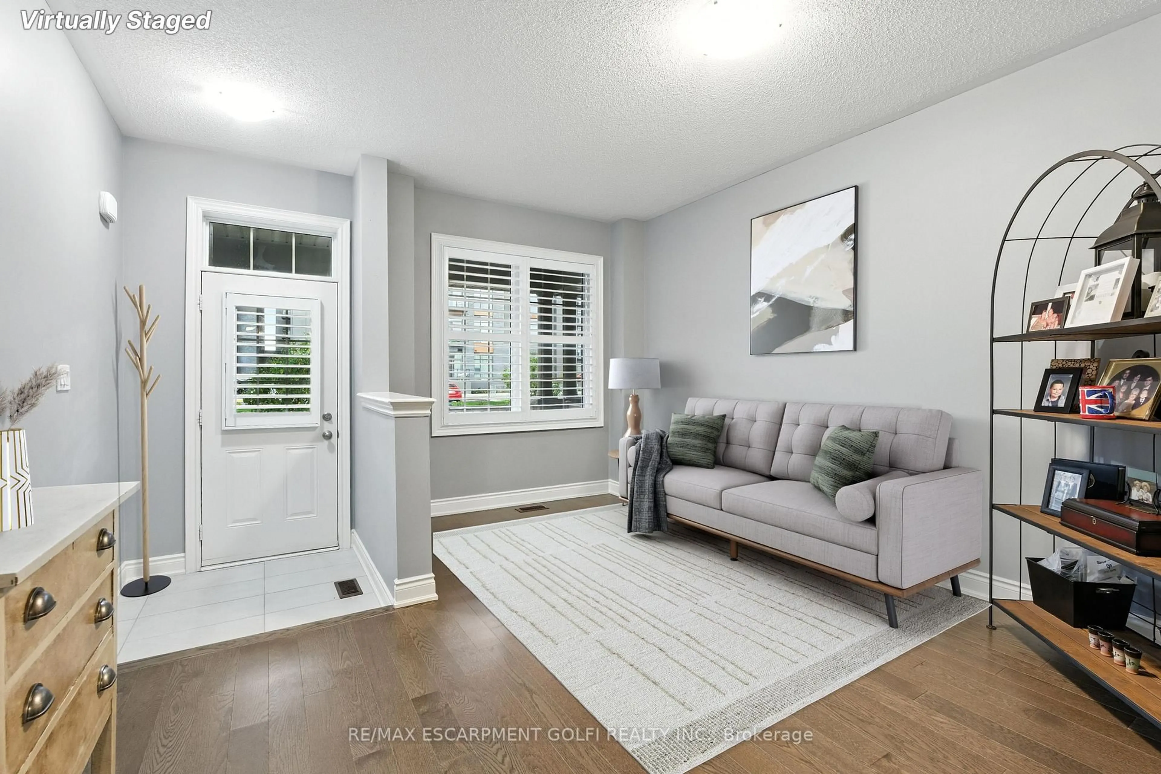29 Riverwalk Dr, Hamilton, Ontario L8B 1X3
Contact us about this property
Highlights
Estimated valueThis is the price Wahi expects this property to sell for.
The calculation is powered by our Instant Home Value Estimate, which uses current market and property price trends to estimate your home’s value with a 90% accuracy rate.Not available
Price/Sqft$518/sqft
Monthly cost
Open Calculator
Description
Experience refined living at 29 Riverwalk Drive - a 2020-built executive freehold townhome backing onto Grindstone Creek. Offering 2,745 sq. ft. of total living space with a walkout basement, this upgraded 3-bed, 3-bath home delivers modern comfort and natural serenity. The main level features hardwood floors, LED-lit Quartz kitchen, stainless appliances, and elegant trim details. Upstairs, a spacious primary suite with soaker tub and walk-in closet anchors the home, complemented by a second-floor laundry and two additional bedrooms. Enjoy California shutters, a garage with inside entry, and a private greenbelt viewall within minutes of parks, schools, shops, and highway access.
Property Details
Interior
Features
Main Floor
Den
4.04 x 4.34California Shutters / hardwood floor
Living
4.37 x 3.33California Shutters / hardwood floor
Dining
3.02 x 1.93California Shutters / hardwood floor / Tile Floor
Kitchen
4.01 x 3.28Eat-In Kitchen / California Shutters / Tile Floor
Exterior
Features
Parking
Garage spaces 1
Garage type Attached
Other parking spaces 1
Total parking spaces 2
Property History
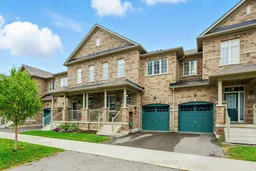 40
40