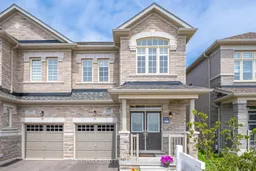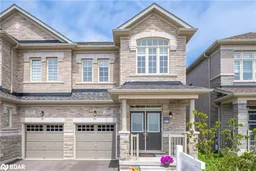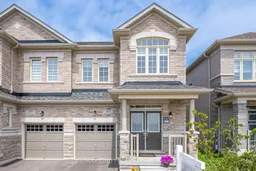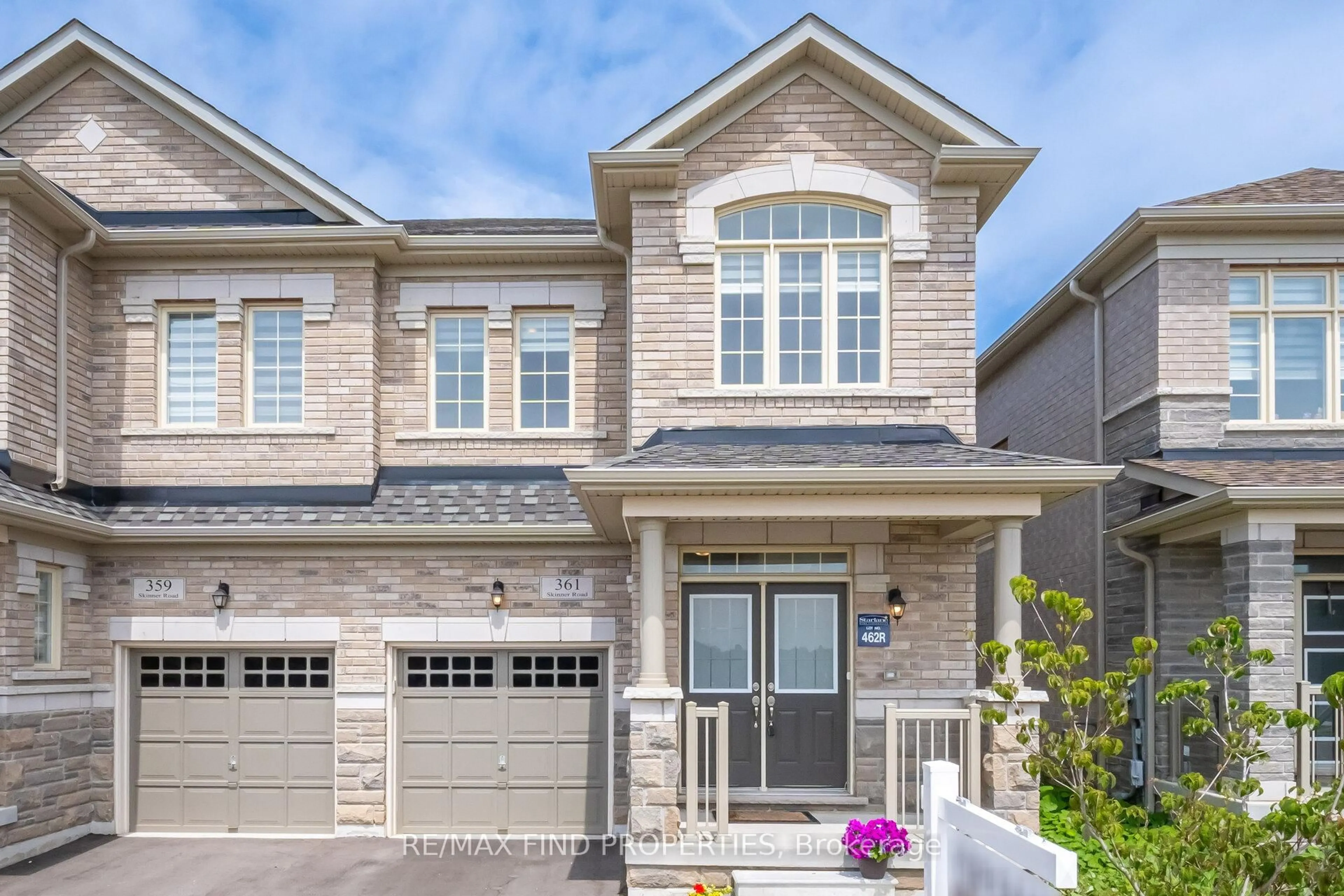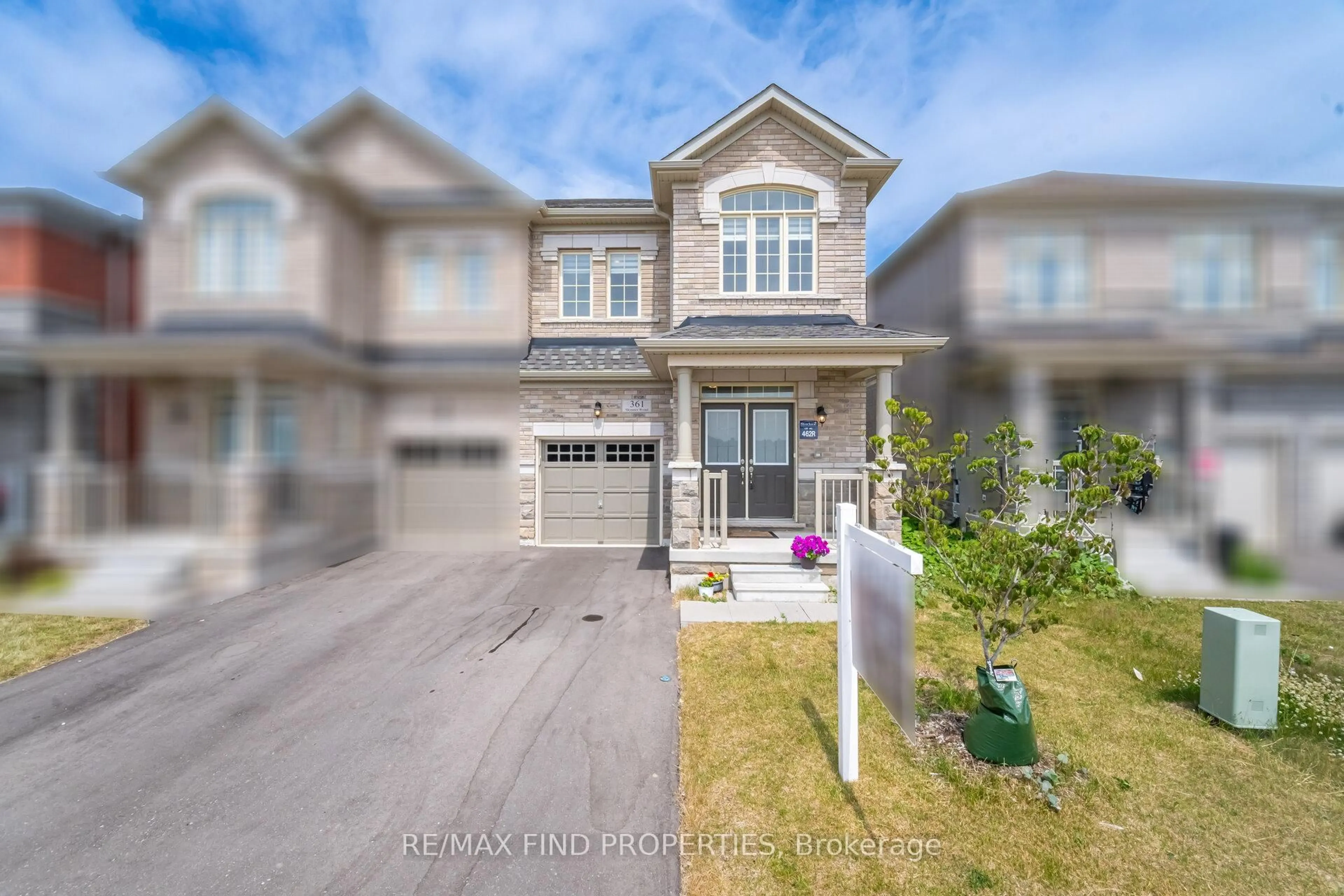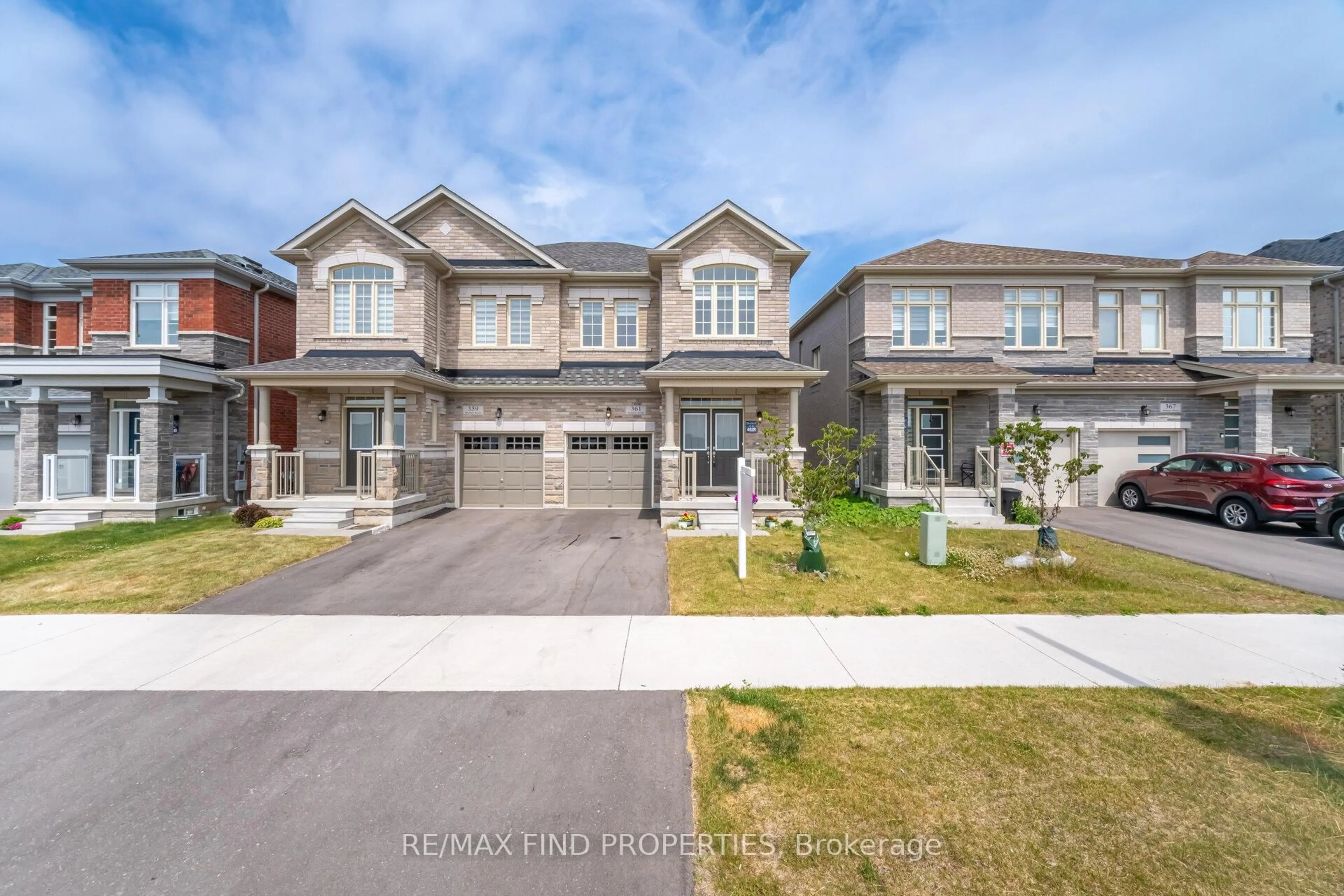361 Skinner Rd, Hamilton, Ontario L8B 1Z7
Contact us about this property
Highlights
Estimated valueThis is the price Wahi expects this property to sell for.
The calculation is powered by our Instant Home Value Estimate, which uses current market and property price trends to estimate your home’s value with a 90% accuracy rate.Not available
Price/Sqft$574/sqft
Monthly cost
Open Calculator
Description
Stunning Semi-Detached Family Home in Waterdown=This beautifully appointed, three-year-old semi-detached home is situated in the highly sought-after community of Waterdown. With its modern design and upscale finishes, the residence offers an exceptional living experience for families seeking comfort and convenience. Four spacious bedrooms and two and a half bathrooms, providing ample space for the whole family. Soaring 9-foot ceilings paired with floor-to-ceiling windows, allowing abundant natural light to fill the home and creating an inviting atmosphere. A vibrant great room featuring expansive windows, perfect for relaxing or entertaining guests. Step into the gourmet kitchen, which offers ceiling-height cabinetry for generous storage. The central island is ideal for meal preparation and casual dining. The adjacent dining area provides direct access to the deck, overlooking the backyard-a perfect spot for morning coffee or summer barbecues. Second Floor Retreat-Upstairs, the home offers four well-appointed bedrooms and two full bathrooms. The principal suite boasts a walk-in closet and a private, full ensuite bath, offering a peaceful retreat for homeowners. Additional Highlights-A pristine, untouched basement with a large, full-size window offers an excellent opportunity to customize the space according to your needs. The laundry room is conveniently located on the main floor, adding to the home's practical layout. This home is ideally located just minutes from major highways (403, 407, and 401 via Highway 6), the GO Train, parks, trails, shopping, and excellent schools. Residents enjoy easy and convenient access to all amenities, making daily living seamless and enjoyable. Perfect Family Home With its blend of style, space, and functionality, this cozy semi-detached home is the perfect choice for families seeking a vibrant community lifestyle in Waterdown
Property Details
Interior
Features
Main Floor
Dining
3.35 x 2.79Tile Floor / Open Concept
Kitchen
3.35 x 2.99Open Concept
Great Rm
5.79 x 3.2W/O To Deck / Electric Fireplace
Exterior
Features
Parking
Garage spaces 1
Garage type Built-In
Other parking spaces 1
Total parking spaces 2
Property History
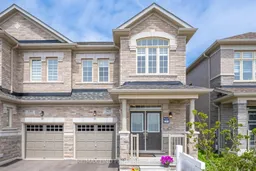 44
44