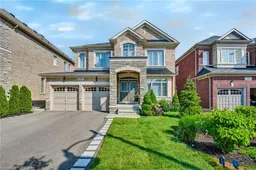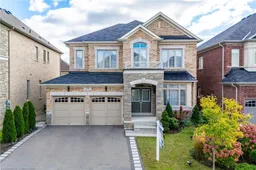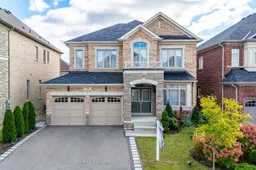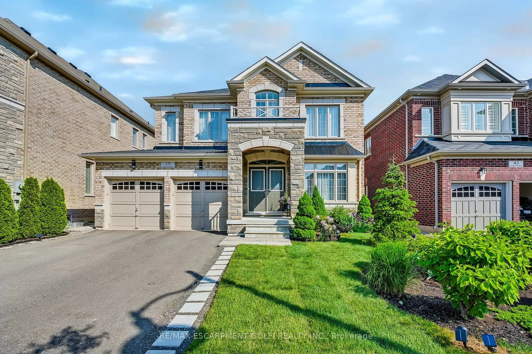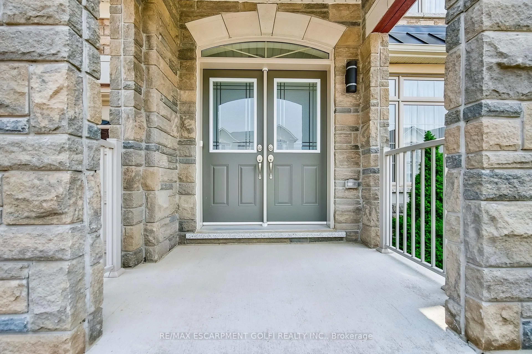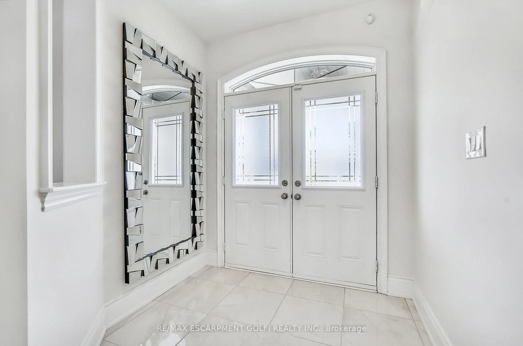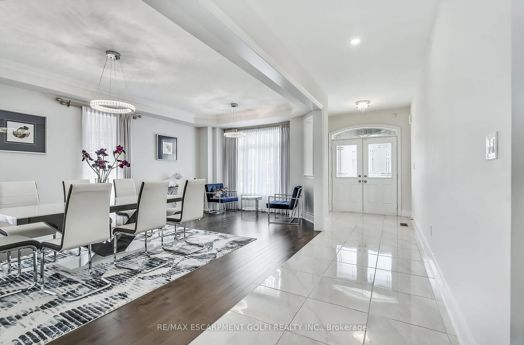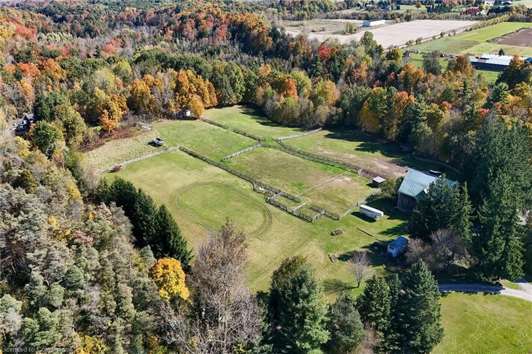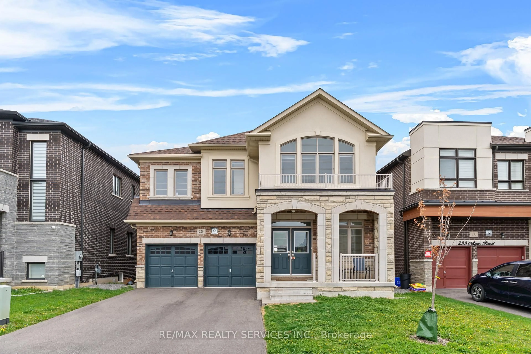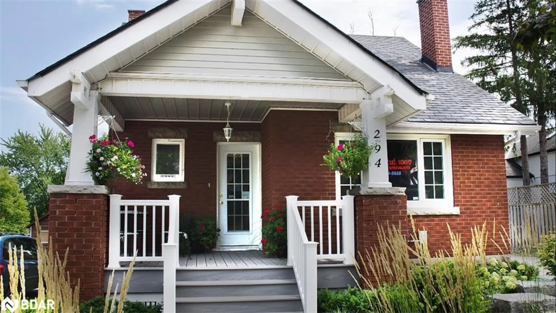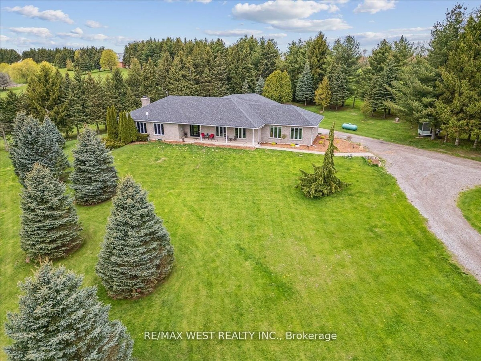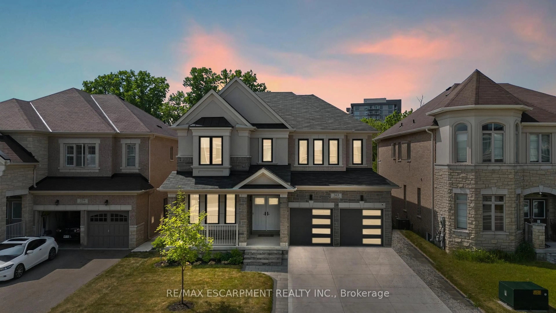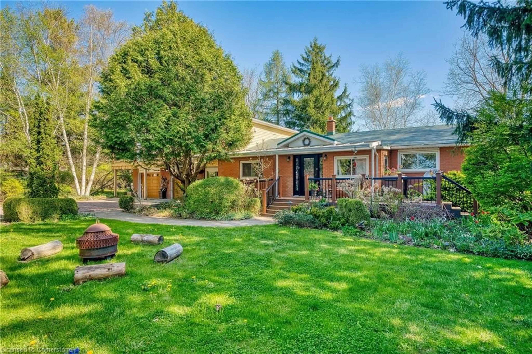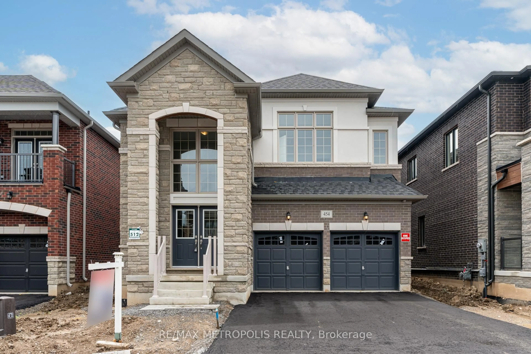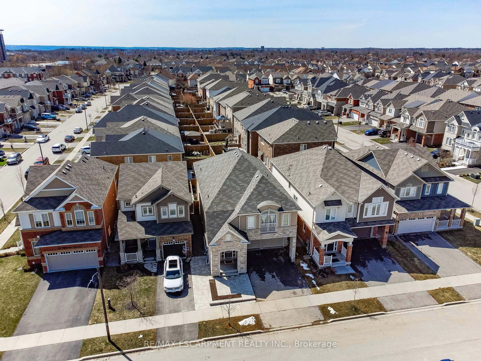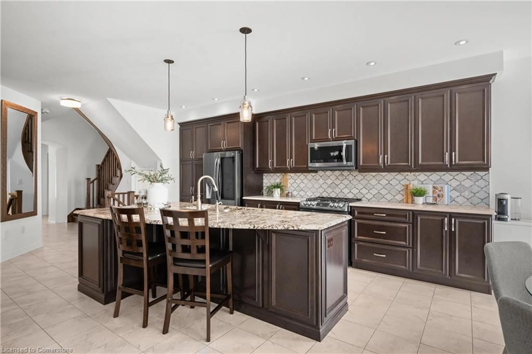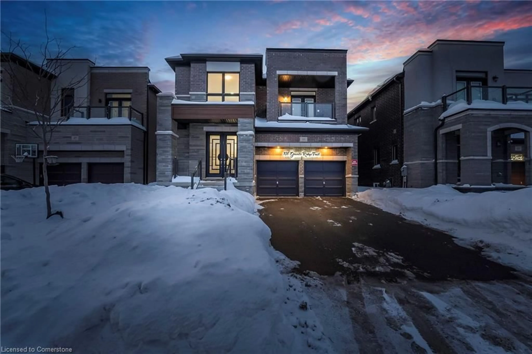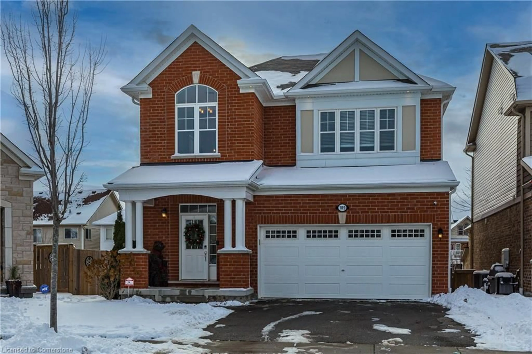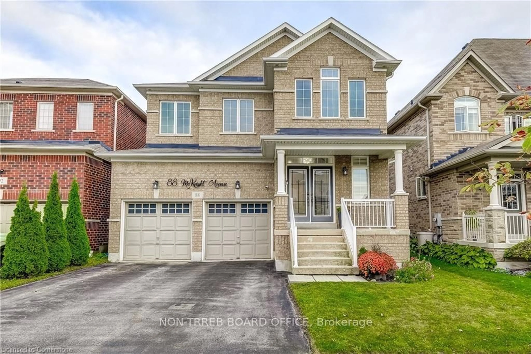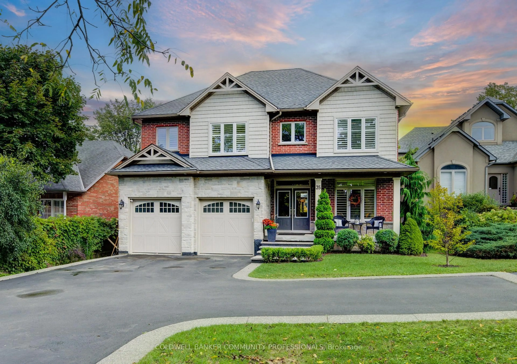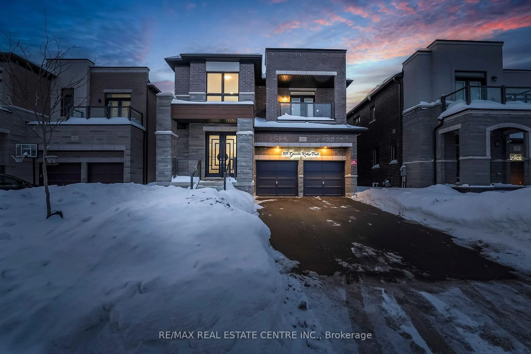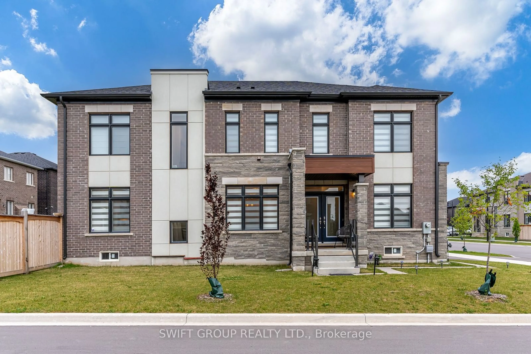39 Avanti Cres, Hamilton, Ontario L8B 1W7
Contact us about this property
Highlights
Estimated valueThis is the price Wahi expects this property to sell for.
The calculation is powered by our Instant Home Value Estimate, which uses current market and property price trends to estimate your home’s value with a 90% accuracy rate.Not available
Price/Sqft$651/sqft
Monthly cost
Open Calculator

Curious about what homes are selling for in this area?
Get a report on comparable homes with helpful insights and trends.
+45
Properties sold*
$1.3M
Median sold price*
*Based on last 30 days
Description
Welcome to this beautifully upgraded Starlane-built home, nestled on a tranquil, low-traffic crescent surrounded by estate-style properties. Situated on a generous 47-foot-wide lot, this home offers approximately 4,000 sq ft of meticulously finished living space, including a fully finished basement. The backyard is a private oasis, featuring a 32' x 8' saltwater inground pool surrounded by poured concrete and professionally installed trench drains. Enjoy outdoor entertaining on the elevated 10' x 8' deck or under the custom 16' x 8' cedar gazebo. A double-fenced perimeter offers added privacy, and a large storage shed adds convenience. Inside, the home boasts numerous custom upgrades. All builder light fixtures have been replaced with stylish, high-end alternatives, and the kitchen is equipped with premium Bosch, LG, and GE appliances. A dedicated gas line services both the double oven range and the outdoor grill for the culinary enthusiast. The home is carpet-free, featuring large porcelain tiles and premium natural maple hardwood flooring throughout, including the stairs. All bathrooms and the powder room have been updated with comfort-height, elongated dual-flush toilets. Efficiency and comfort are top priorities, with a high-efficiency, two-stage 3-ton AC system integrated with a heat recovery ventilator, a high-efficiency hot water heater, water softener, and central vacuum system. The property is also equipped with a 24/7 monitored interior security system and four exterior cameras for peace of mind. Professional landscaping in the front yard completes the picture of this exceptional property. Truly move-in ready, this home offers a perfect blend of luxury, function, and location.
Property Details
Interior
Features
Main Floor
Dining
3.96 x 6.53Living
4.24 x 4.9Kitchen
3.17 x 4.29Breakfast
2.82 x 3.48Exterior
Features
Parking
Garage spaces 2
Garage type Attached
Other parking spaces 2
Total parking spaces 4
Property History
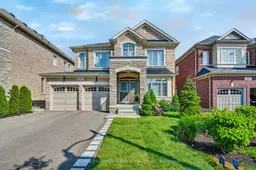 40
40