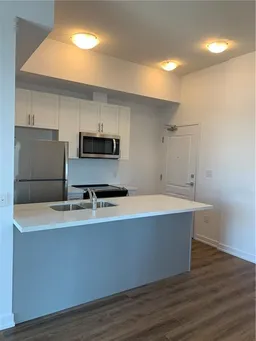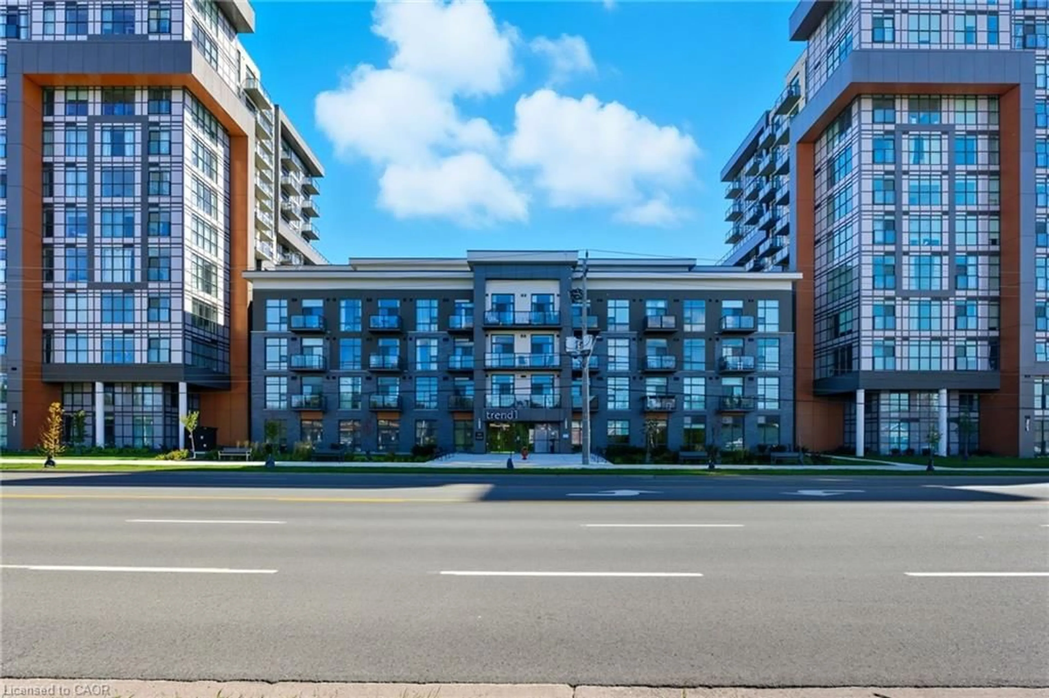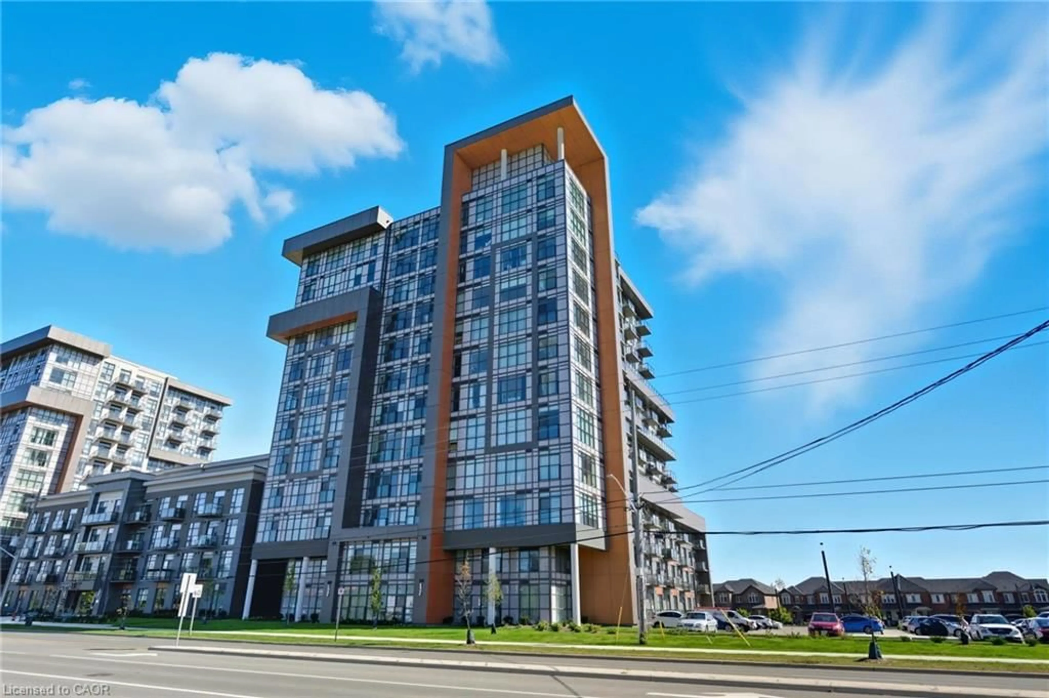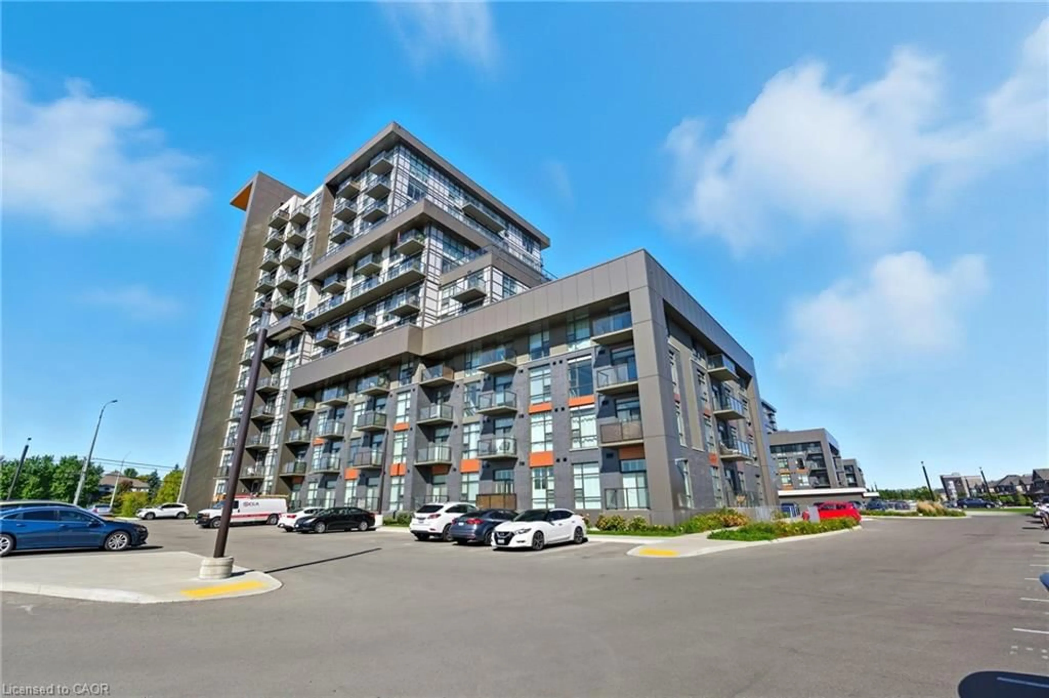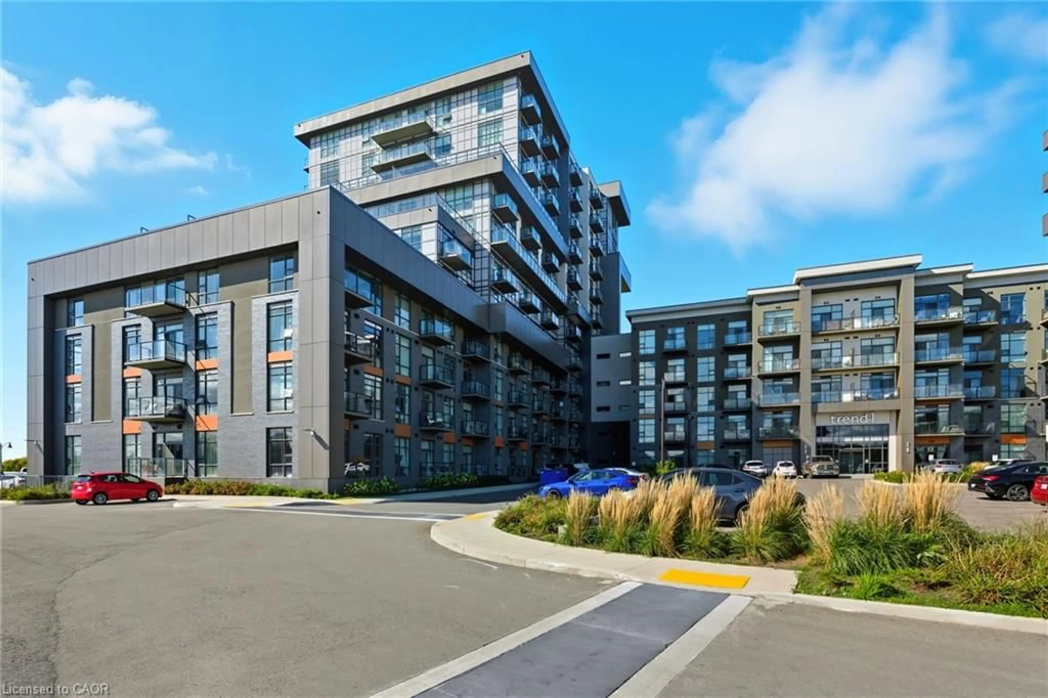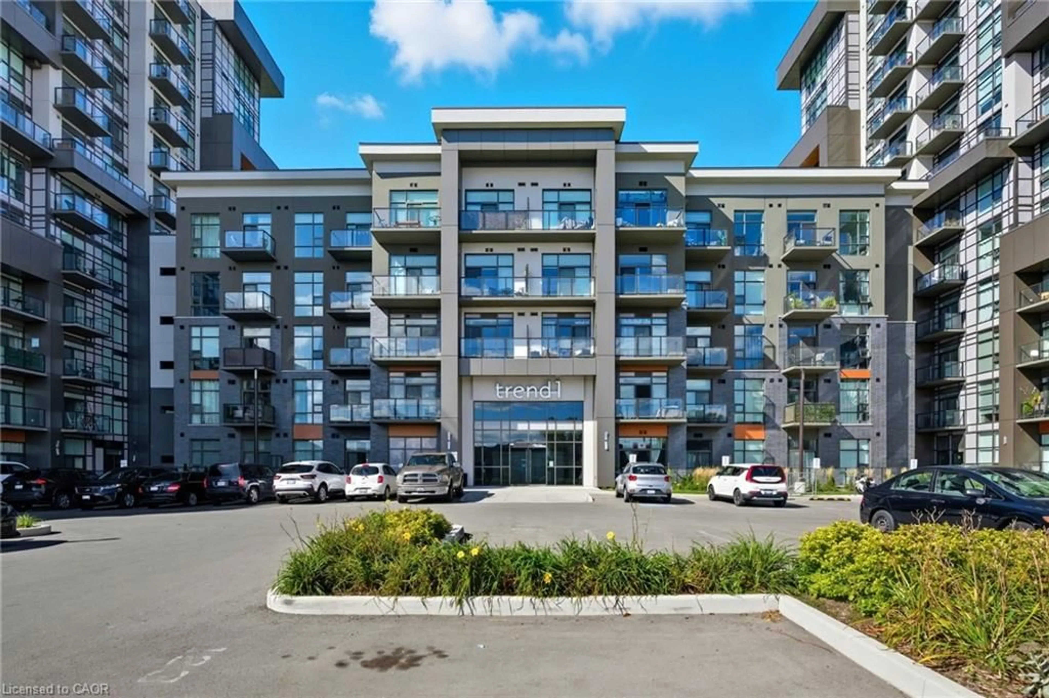450 Dundas St #102, Waterdown, Ontario L8B 1Z2
Contact us about this property
Highlights
Estimated valueThis is the price Wahi expects this property to sell for.
The calculation is powered by our Instant Home Value Estimate, which uses current market and property price trends to estimate your home’s value with a 90% accuracy rate.Not available
Price/Sqft$727/sqft
Monthly cost
Open Calculator

Curious about what homes are selling for in this area?
Get a report on comparable homes with helpful insights and trends.
+7
Properties sold*
$450K
Median sold price*
*Based on last 30 days
Description
Welcome to this unique, move-in ready, one-bedroom corner unit. The interior boasts high ceilings, upgraded flooring throughout, quartz countertops, an open-concept kitchen and living area with stainless steel appliances, a large bedroom with a walk-in closet and in-suite laundry for added convenience. Thoughtfully designed for comfort, convenience and efficiency, this stylish condo includes one parking space, a private storage locker, and features an energy-efficient geothermal heating and cooling system. Residents enjoy access to an impressive array of building amenities, including party room, modern fitness facility, rooftop patio, and secure bike storage. Located in the sought-after Waterdown community, you’re just minutes from charming local shops, restaurants, schools, scenic parks, highway access and the Aldershot GO —ideal for professionals and commuters alike. Don’t miss the opportunity to make this contemporary condo your new home! Don’t be TOO LATE*! *REG TM. RSA.
Property Details
Interior
Features
Main Floor
Kitchen
2.26 x 2.34carpet free / double vanity
Bathroom
4-Piece
Bedroom
2.95 x 3.89carpet free / walk-in closet
Living Room
3.56 x 3.17carpet free / open concept
Exterior
Features
Parking
Garage spaces -
Garage type -
Total parking spaces 1
Condo Details
Amenities
Elevator(s), Fitness Center, Party Room, Roof Deck, Parking
Inclusions
Property History
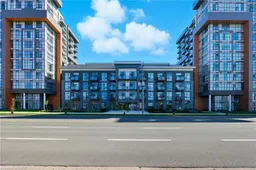 33
33