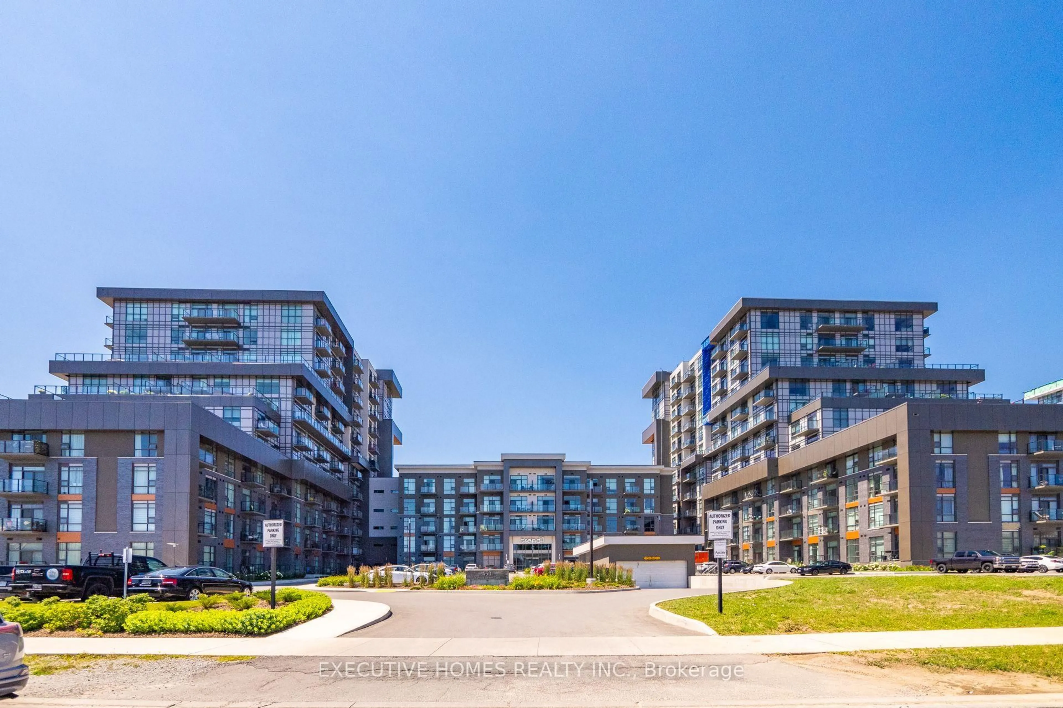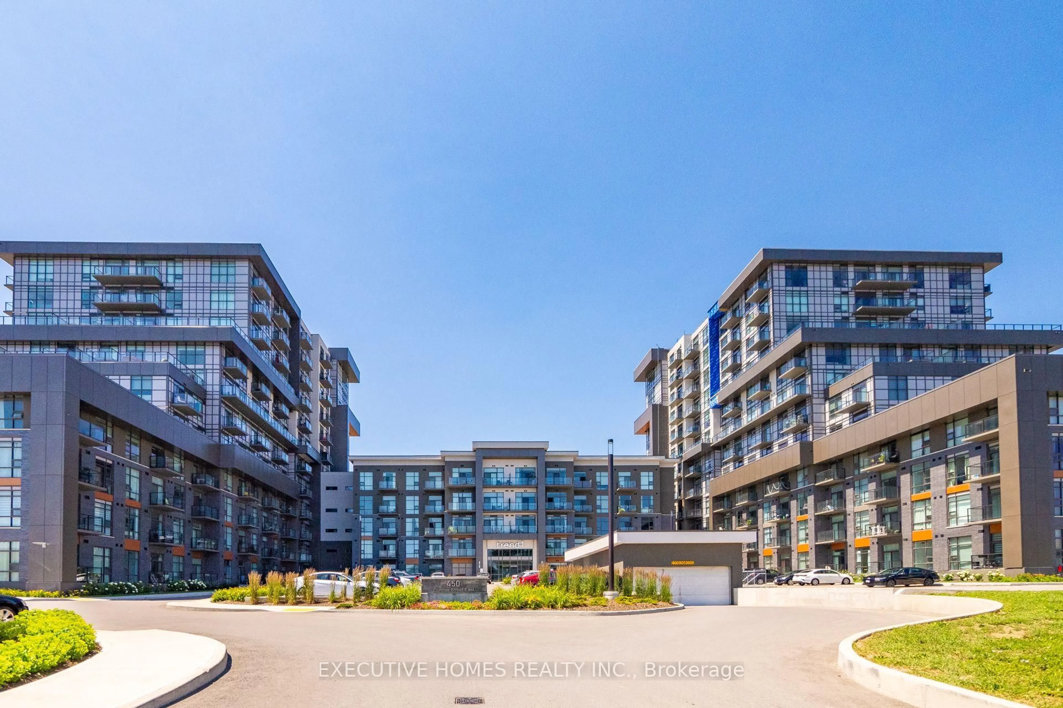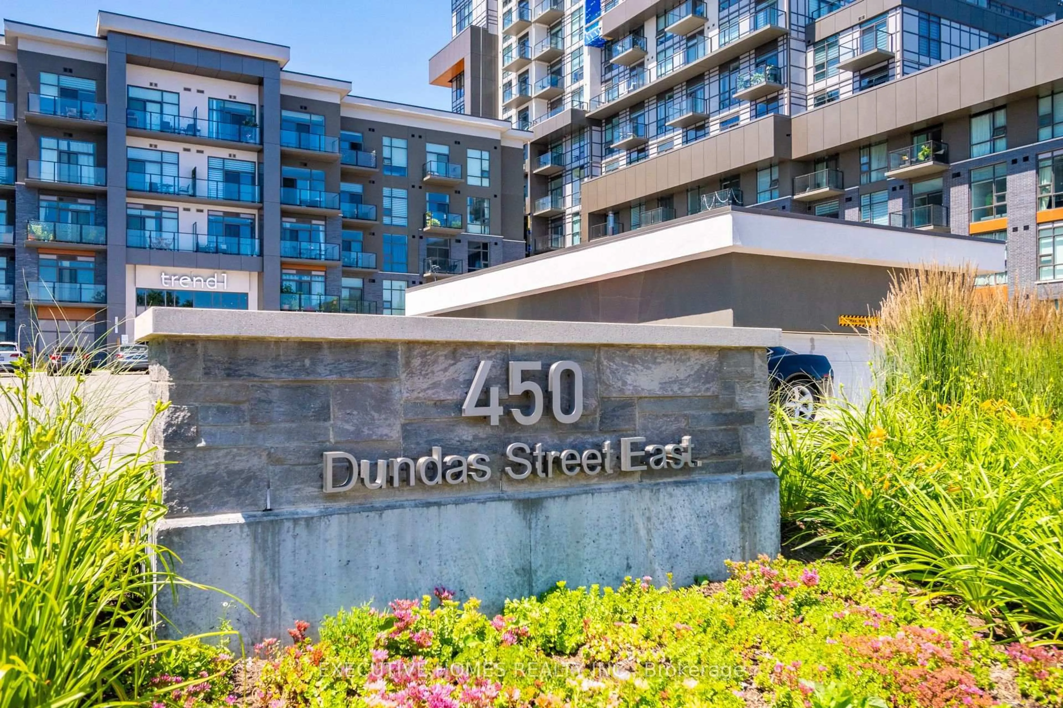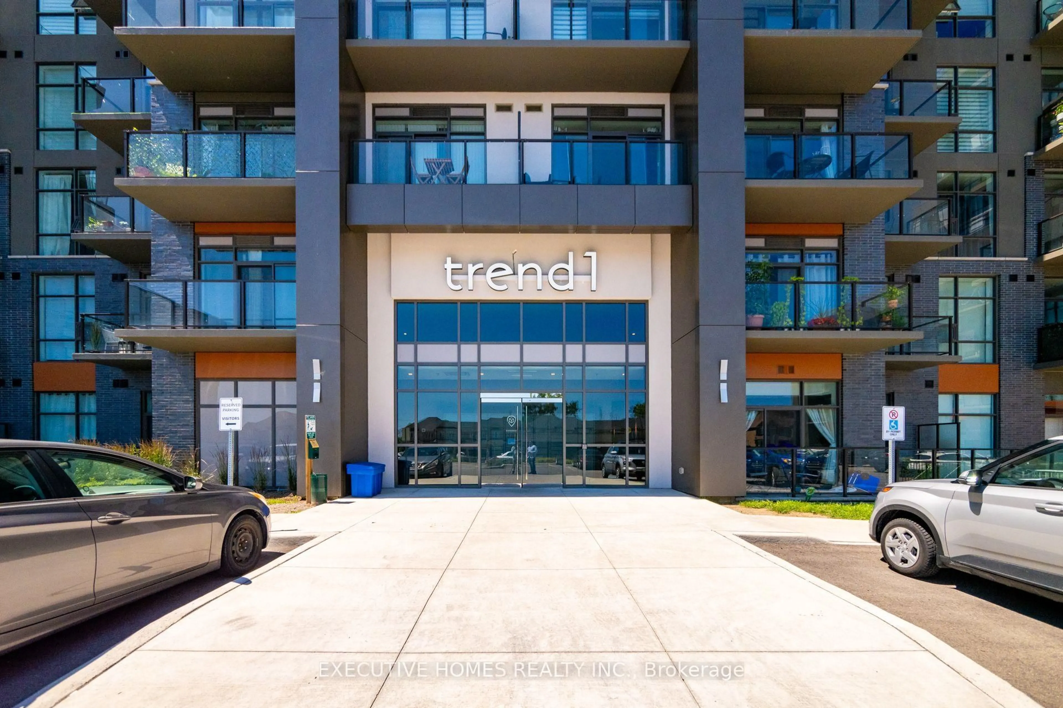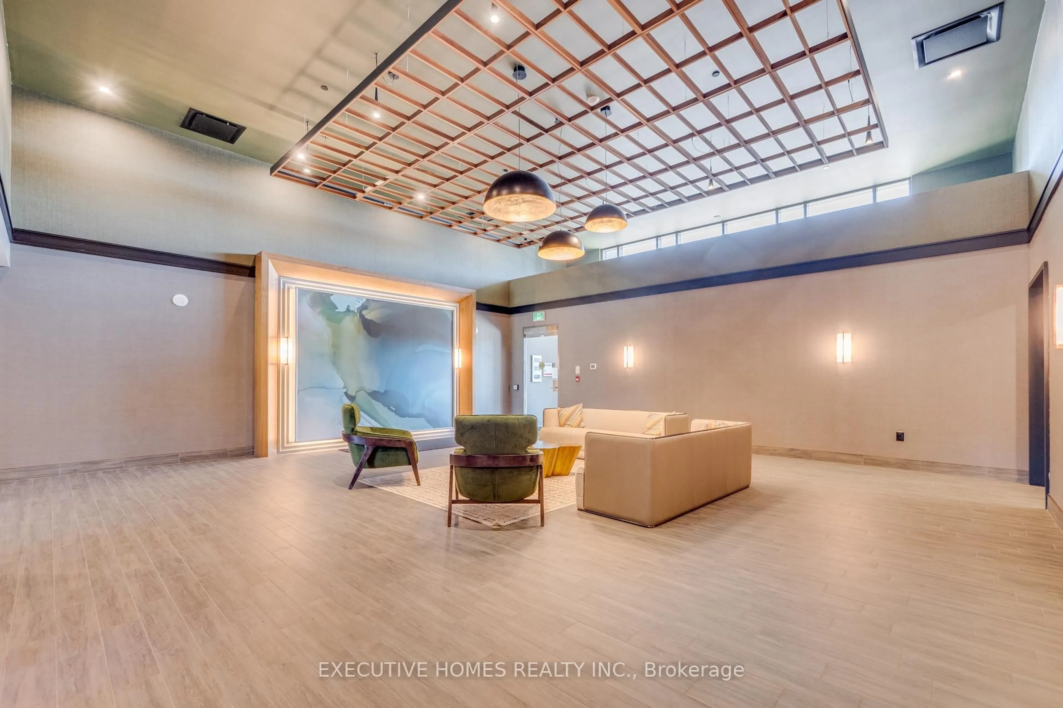450 Dundas St #310, Hamilton, Ontario L0R 2H8
Contact us about this property
Highlights
Estimated valueThis is the price Wahi expects this property to sell for.
The calculation is powered by our Instant Home Value Estimate, which uses current market and property price trends to estimate your home’s value with a 90% accuracy rate.Not available
Price/Sqft$697/sqft
Monthly cost
Open Calculator

Curious about what homes are selling for in this area?
Get a report on comparable homes with helpful insights and trends.
+6
Properties sold*
$453K
Median sold price*
*Based on last 30 days
Description
One of the very few unit types offered by the builder, coined as Type X due to its square shape. Facing west for maximum exposure to sunlight with a double balcony that can be accessed through the living room and the bedroom as well. Ideal for first time home buyers or a small family. Balcony opens to the Dundas St.Upgraded kitchen appliances such as Double Door fridge, Stove and Quartz counter top serves as breakfast bar. Approximately $11k paid extra to the builder for upgrades. Paid $27k more for unique square shape offered by the builder which is rare to find in Trend Living Building #01. Den is located close to the entrance, that can be used as office space or kids room. Ensuite laundry includes washer and dryer. Building amenities includes, state of the art gym / exercise room, roof top terrace / BBQ patio, party room, pool table, bike room, underground parking, 7 min to Aldershot Go Station for easy commute to downtown. Grocery shop and family doctor just on the back-street.
Property Details
Interior
Features
Main Floor
Great Rm
4.82 x 3.23West View / Balcony
Kitchen
2.38 x 2.29Updated / Backsplash
Den
1.86 x 2.04Primary
3.41 x 3.02Balcony
Exterior
Features
Parking
Garage spaces 1
Garage type Underground
Other parking spaces 0
Total parking spaces 1
Condo Details
Amenities
Exercise Room, Party/Meeting Room, Gym, Rooftop Deck/Garden, Visitor Parking
Inclusions
Property History

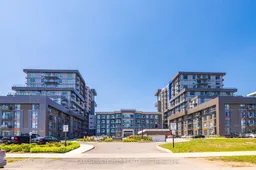 41
41

