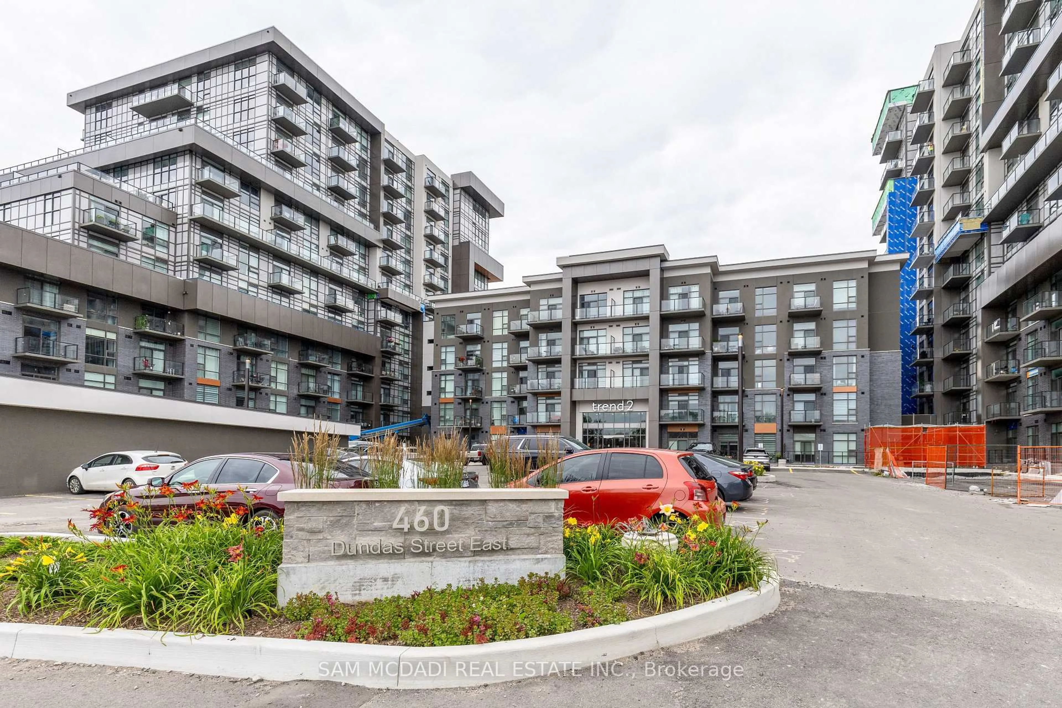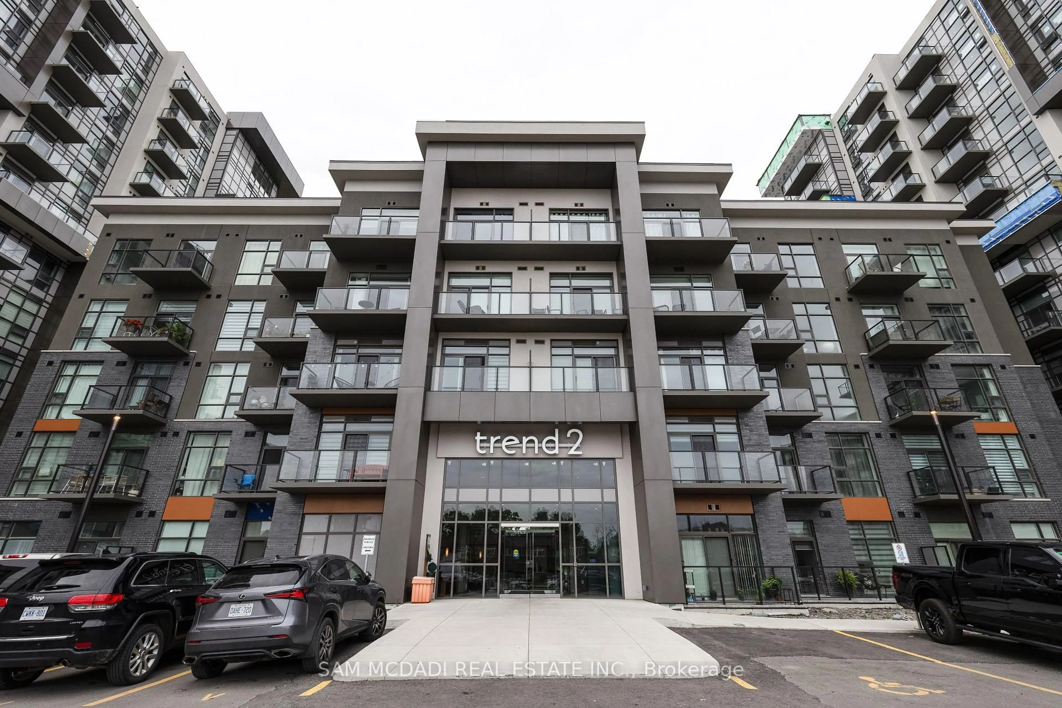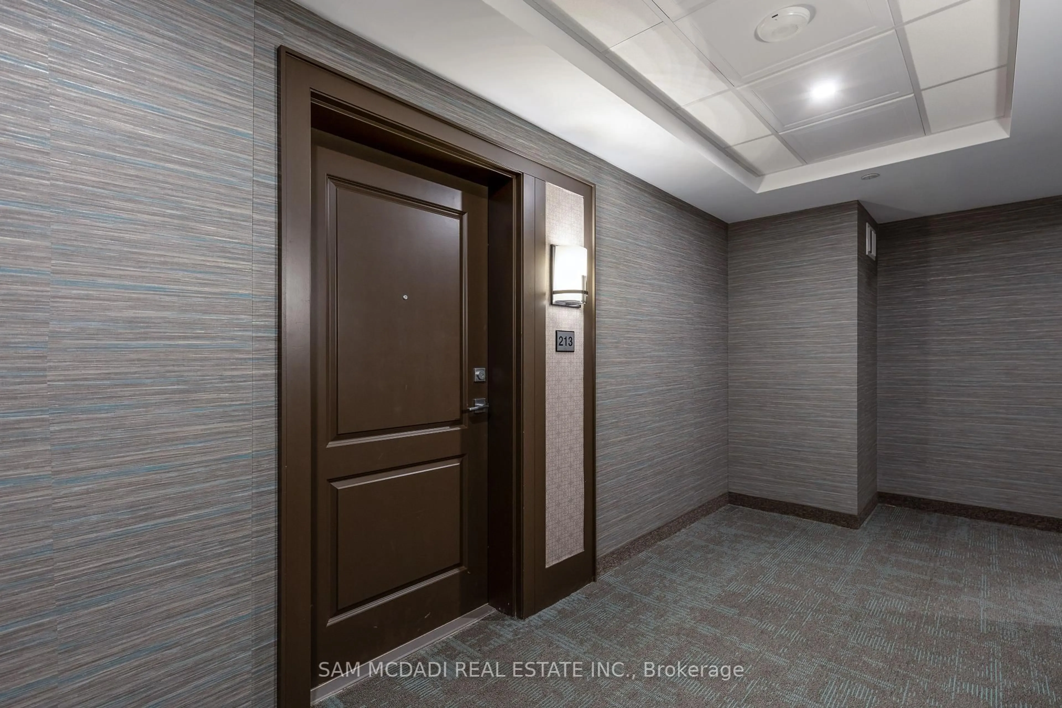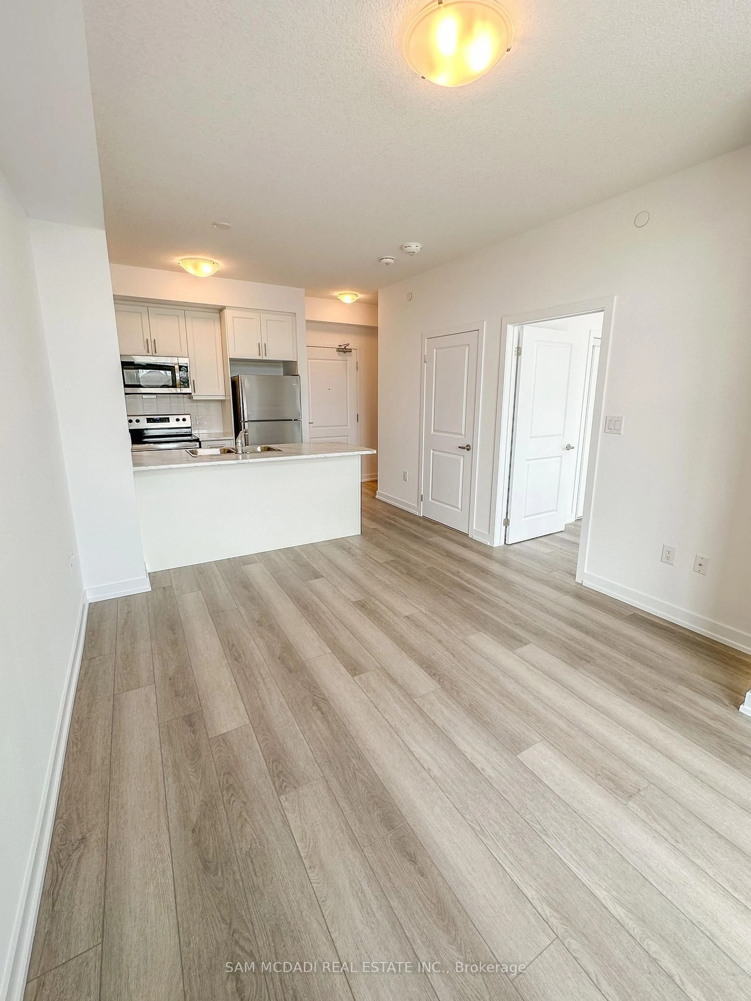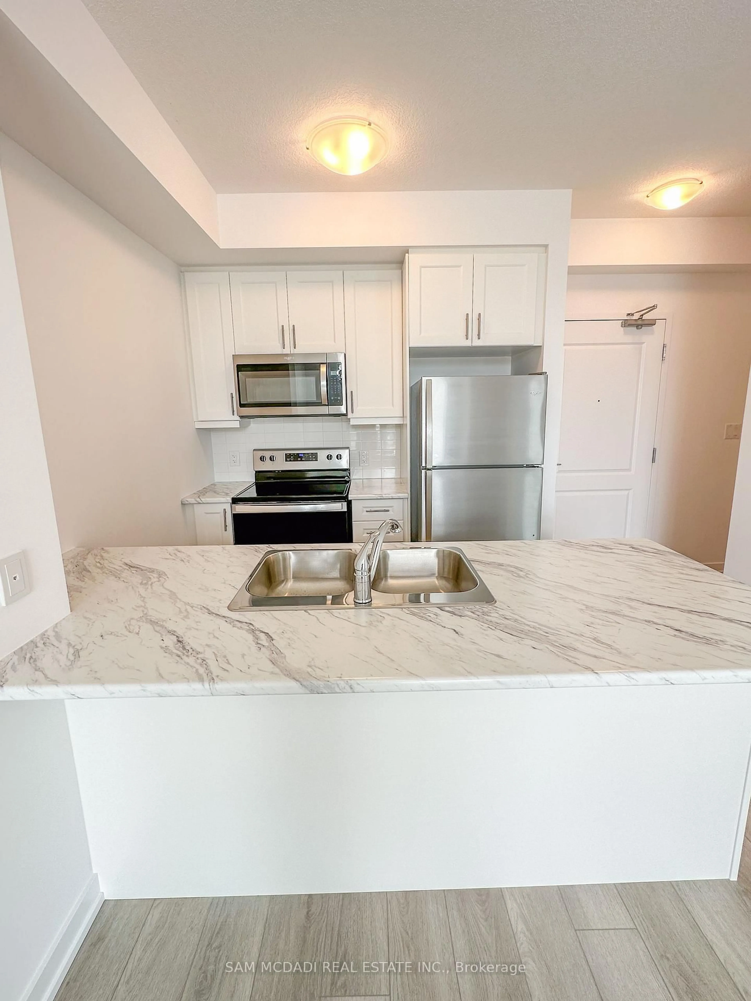460 Dundas St #213, Hamilton, Ontario L8B 2A5
Contact us about this property
Highlights
Estimated ValueThis is the price Wahi expects this property to sell for.
The calculation is powered by our Instant Home Value Estimate, which uses current market and property price trends to estimate your home’s value with a 90% accuracy rate.Not available
Price/Sqft$807/sqft
Est. Mortgage$1,890/mo
Maintenance fees$320/mo
Tax Amount (2025)$2,650/yr
Days On Market63 days
Description
Discover an amazing opportunity to live in the vibrant community of Waterdown, nestled among an array of amenities including restaurants and cafes, clothing boutiques, yoga studios, parks, golf clubs and hiking trails. Inside the exquisite unit, you are met with expansive windows flooding the space with natural light and an open balcony offering a serene view. The charming kitchen boasts built-in appliances, a center island and ample storage space for all your culinary needs. The generously sized bedroom offers it's own retreat with floor-to-ceiling windows that showcase a delightful view and features a closet. Conveniently located in the unit is the laundry, for hassle-free laundry days. The unit also includes 1 surface parking spot located a minute walking distance from the building. Relish in the amenities this state-of-the-art building has to offer including a dashing party room, a gym, bicycle parking, electric car chargers, and an outdoor terrace. Do not miss out on the amazing opportunity to call this space home! Conveniently located close to Aldershot GO Station, Downtown Burlington and Downtown Hamilton. Enjoy being only a short drive from Smokey Hollow Waterfall, Waterdown Shopping Centre and Mapleview Shopping Centre, esteemed schools and more
Property Details
Interior
Features
Flat Floor
Living
3.33 x 3.8Open Concept / Large Window / W/O To Balcony
Kitchen
3.33 x 2.67B/I Appliances / Centre Island / Vinyl Floor
Br
2.86 x 3.3Closet / Large Window / Vinyl Floor
Exterior
Features
Parking
Garage spaces 1
Garage type Surface
Other parking spaces 0
Total parking spaces 1
Condo Details
Amenities
Concierge, Bbqs Allowed, Party/Meeting Room, Visitor Parking, Gym
Inclusions
Property History
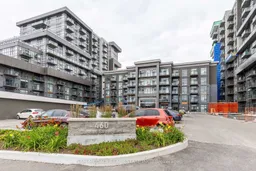
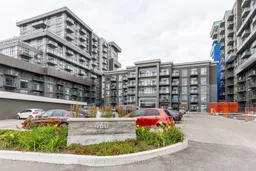 13
13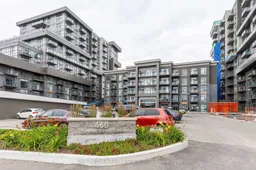
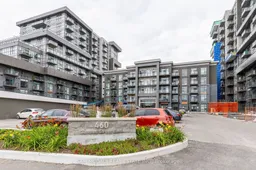
Get up to 1% cashback when you buy your dream home with Wahi Cashback

A new way to buy a home that puts cash back in your pocket.
- Our in-house Realtors do more deals and bring that negotiating power into your corner
- We leverage technology to get you more insights, move faster and simplify the process
- Our digital business model means we pass the savings onto you, with up to 1% cashback on the purchase of your home
