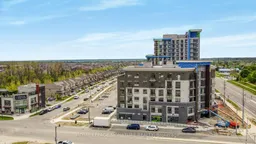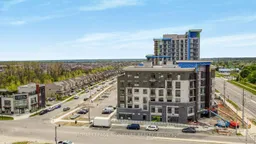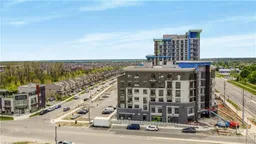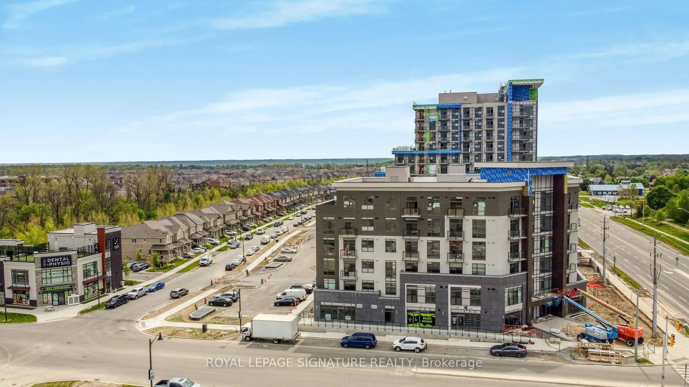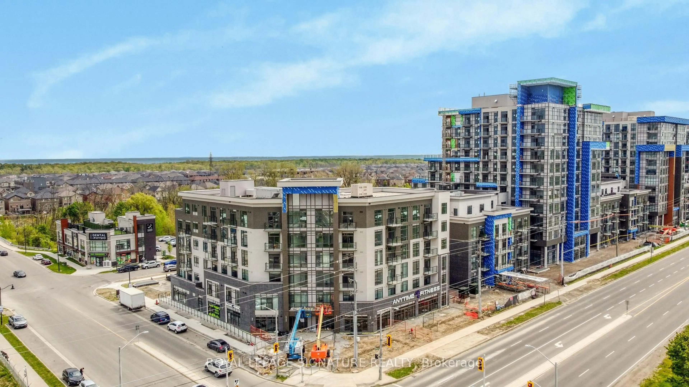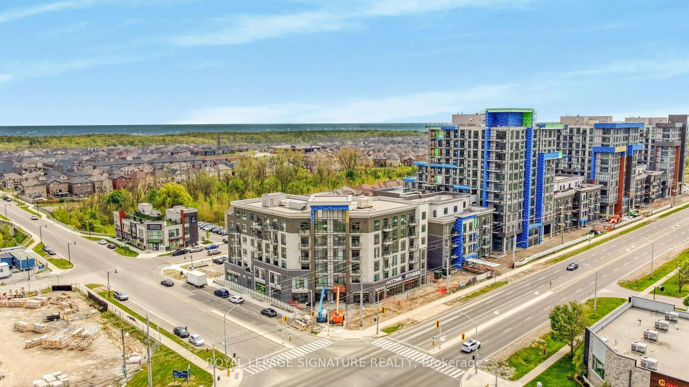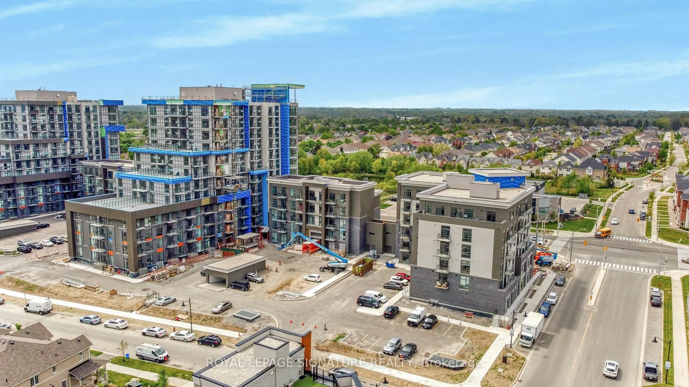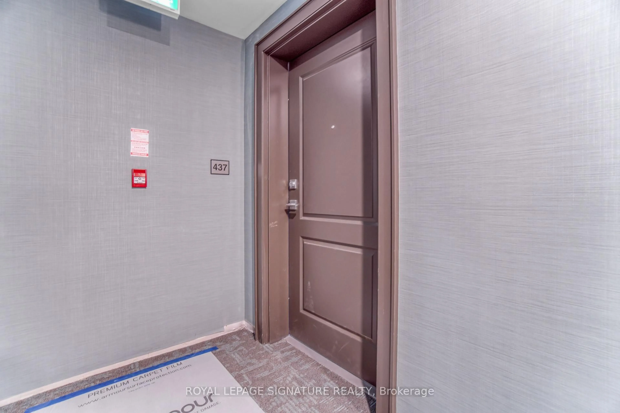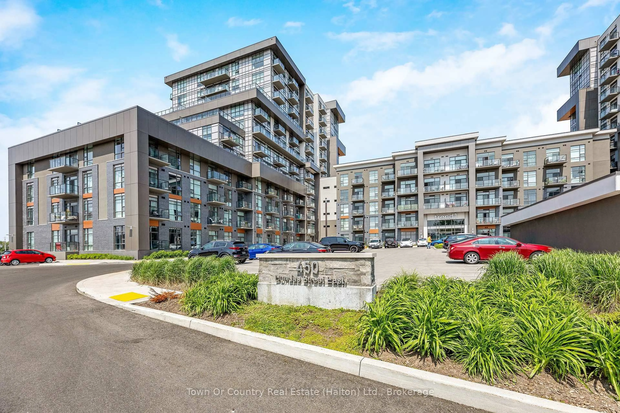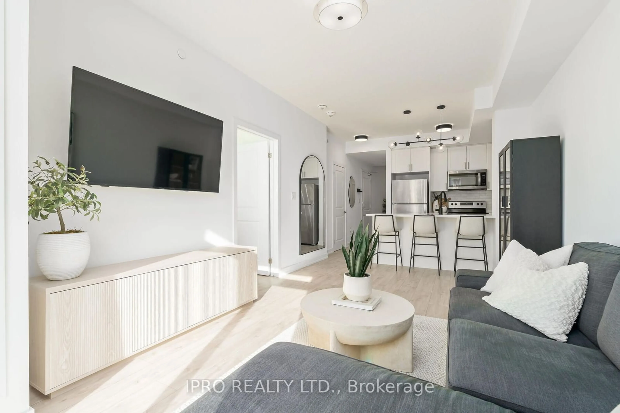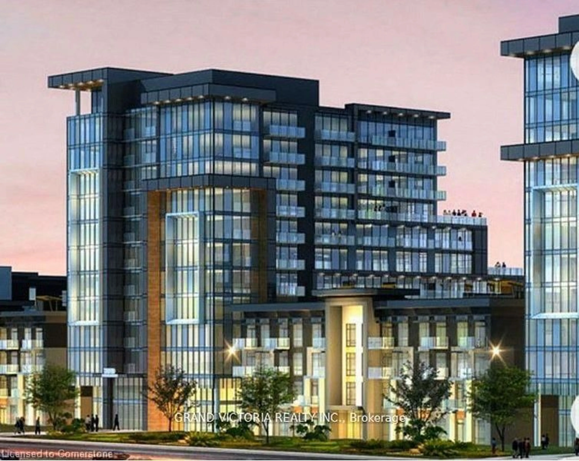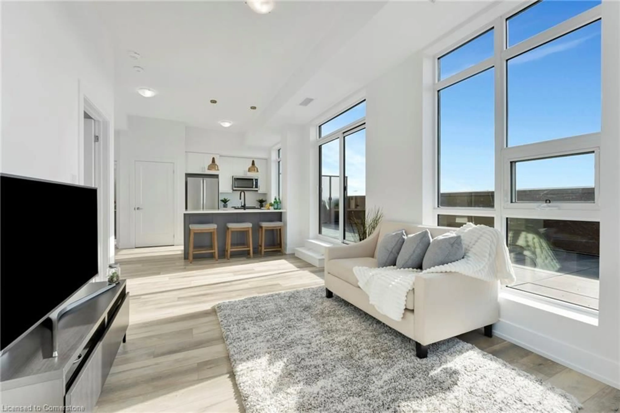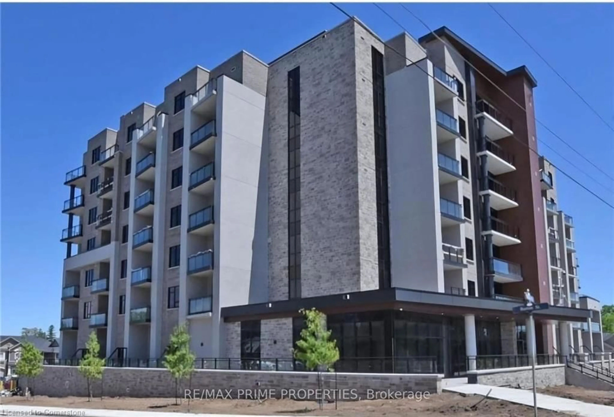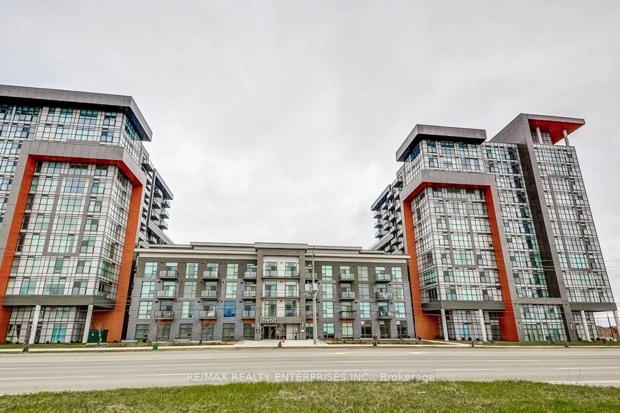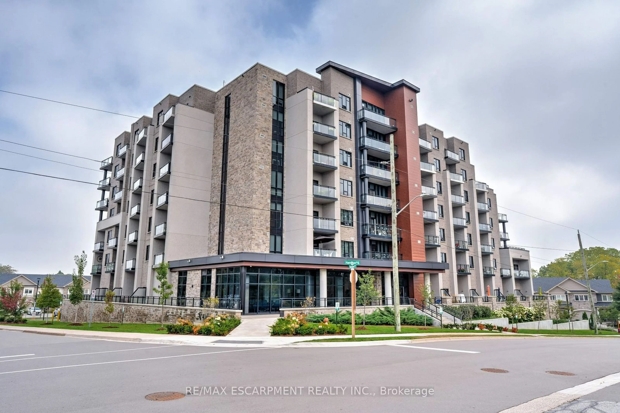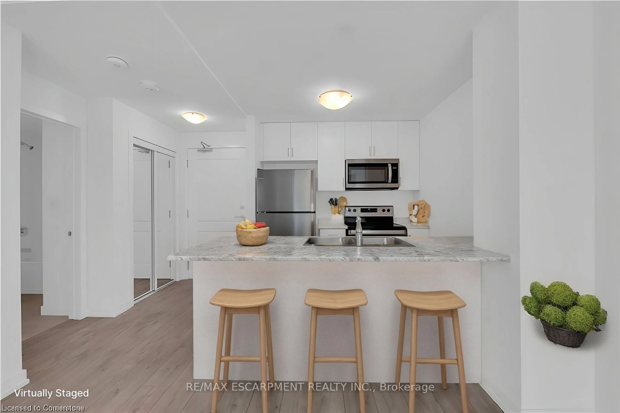10 Mallard Tr #437, Hamilton, Ontario L0R 2H8
Contact us about this property
Highlights
Estimated valueThis is the price Wahi expects this property to sell for.
The calculation is powered by our Instant Home Value Estimate, which uses current market and property price trends to estimate your home’s value with a 90% accuracy rate.Not available
Price/Sqft$836/sqft
Monthly cost
Open Calculator

Curious about what homes are selling for in this area?
Get a report on comparable homes with helpful insights and trends.
+7
Properties sold*
$509K
Median sold price*
*Based on last 30 days
Description
Welcome To This Spacious And Beautifully Maintained 1-Bedroom, 1-Bathroom Condo Offering 596 Sq. Ft. Of Thoughtfully Designed Living Space In The Heart Of Waterdown. Featuring A Modern Kitchen With Quartz Countertops, Upgraded Backsplash, Stainless Steel Appliances, Sit-Up Breakfast Bar, And Under-Cabinet Lighting. The Open-Concept Layout Includes A Bright Great Room With Walk-Out To A Private Balcony, Perfect For Relaxing Or Entertaining. Over $8,700 In Upgrades Including Smooth Ceilings, Moen Black Faucet, Mirrored Closet Doors, And Premium Builder Selections Throughout. Includes In-Suite Laundry And A 4-Piece Bath. Conveniently Located Near Shopping, Dining, Parks, Top-Rated Schools, Hwy 403/407, Mcmaster University, Aldershot Go, And Just Minutes To Downtown Burlington."Photos Were Taken Before The Property Was Tenanted"
Property Details
Interior
Features
Main Floor
Living
4.47 x 3.48Vinyl Floor / Combined W/Dining
Dining
4.47 x 3.48Vinyl Floor / Combined W/Living
Kitchen
2.57 x 2.79Vinyl Floor / Granite Counter
Primary
3.73 x 3.2Vinyl Floor / Closet
Exterior
Features
Parking
Garage spaces 1
Garage type Underground
Other parking spaces 0
Total parking spaces 1
Condo Details
Amenities
Bike Storage, Exercise Room, Party/Meeting Room, Rooftop Deck/Garden, Visitor Parking
Inclusions
Property History
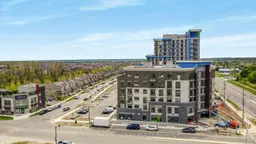 29
29