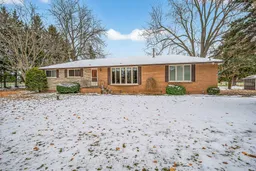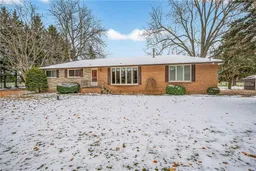Welcome Home! This inviting 3-bedroom brick bungalow has been lovingly cared for by the same family for over 55 years and sits on a beautifully sized lot just under an acre. Through the front entrance you will be greeted by a bright and spacious sunken living room with a large bay window that fills the home with loads of natural light and easily flows into the dining area and kitchen creating a wonderful space for entertaining intimate gatherings and larger get-togethers. The partially finished basement offers a cozy rec room with fireplace and plenty of unfinished space to expand your living area. The large attached two-car garage provides convenient inside access to the basement. Also take note of the separate back entrance that provides direct access to both levels of the home. Outside, you will love the peace & tranquility of your backyard with a cozy deck, or if you prefer, this space will work great for summer BBQ's with family & friends. Parking for 10+ cars & a bonus shed. Located close to Rockton (home of the World's Fair), Beverly Community Centre, Rockton Elementary School, and a short drive to Dundas, Cambridge, Brantford, and Ancaster. With its solid construction, abundant natural light, and country charm, this home is ready to be enjoyed as it is or updated to reflect your own personal style. Don't delay, book your showing today!
Inclusions: Fridge, stove, dishwasher, all electric light fixtures, all window coverings





