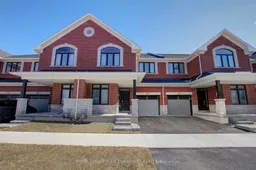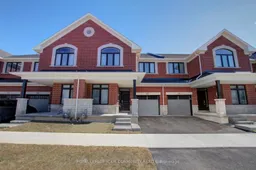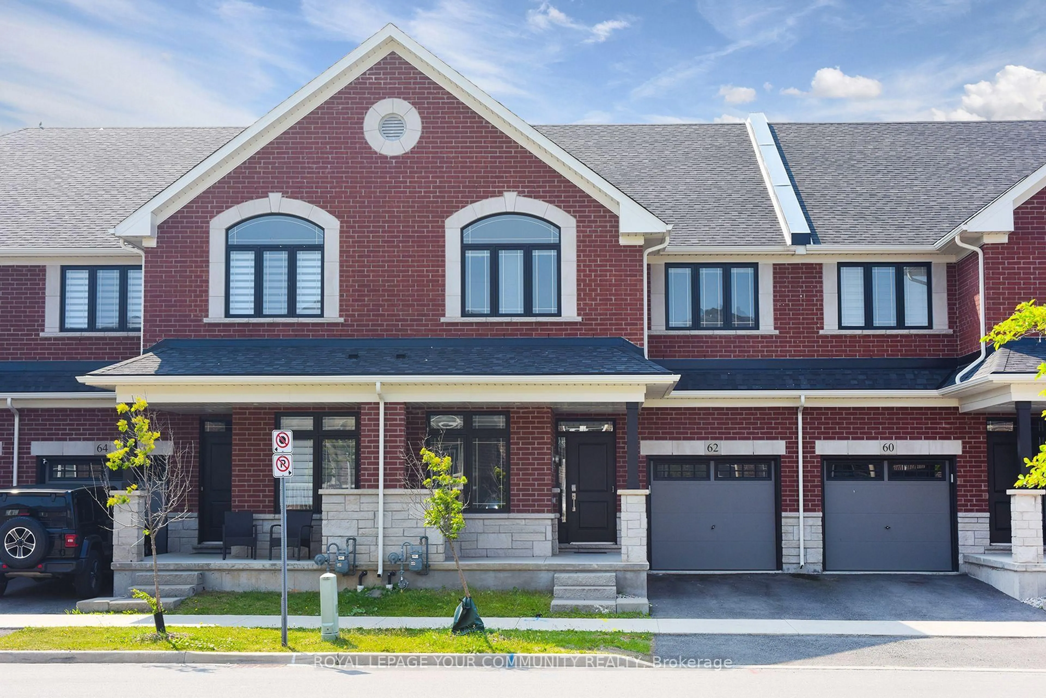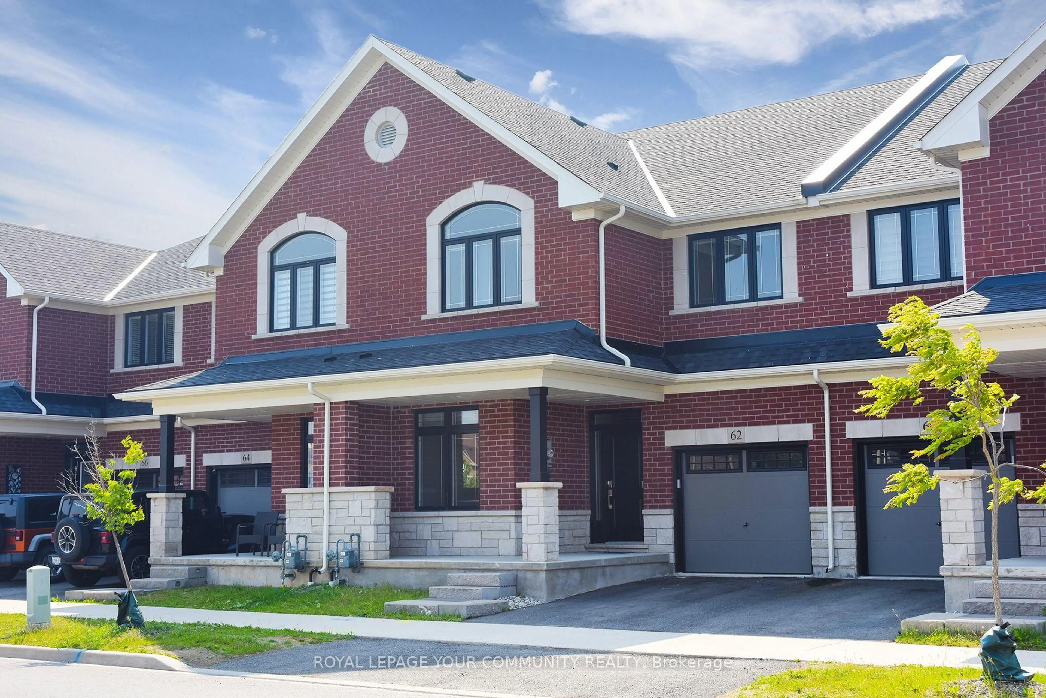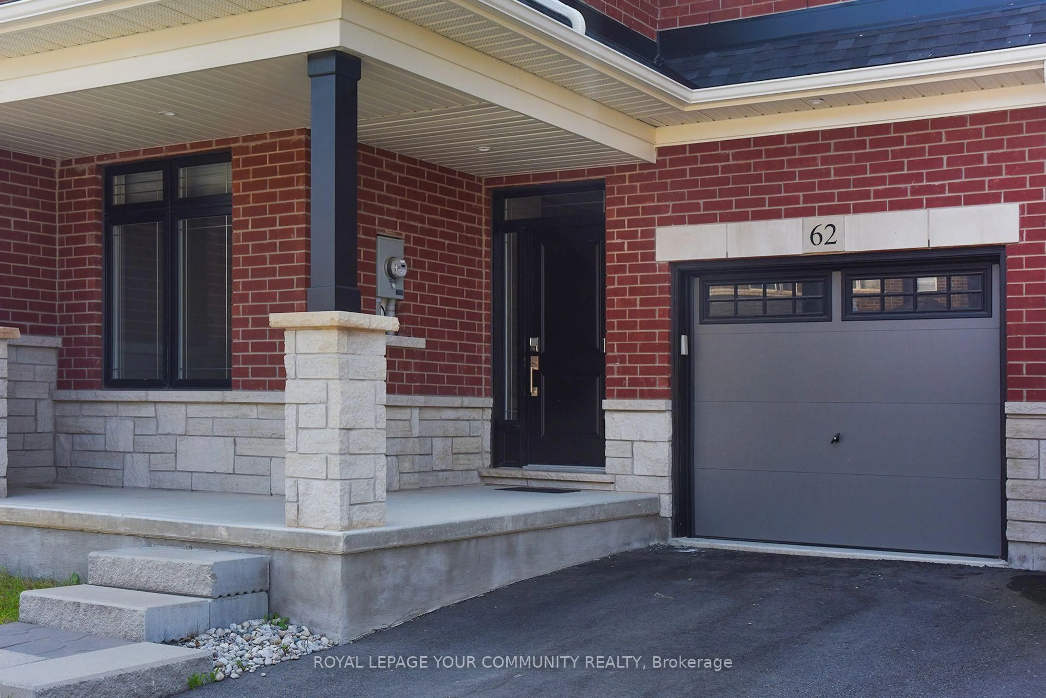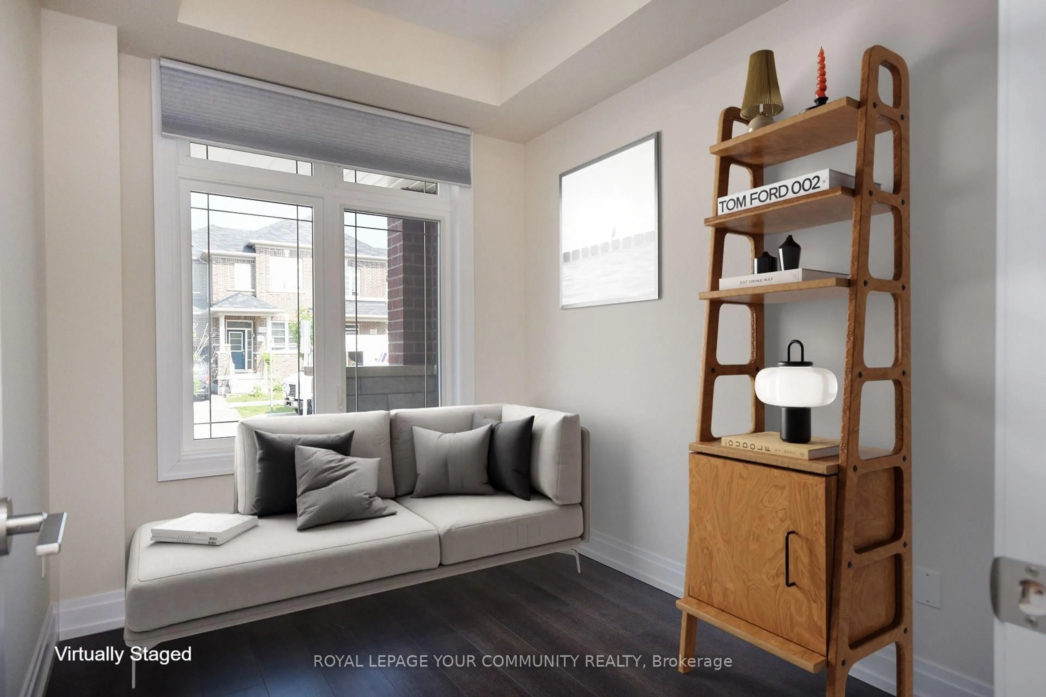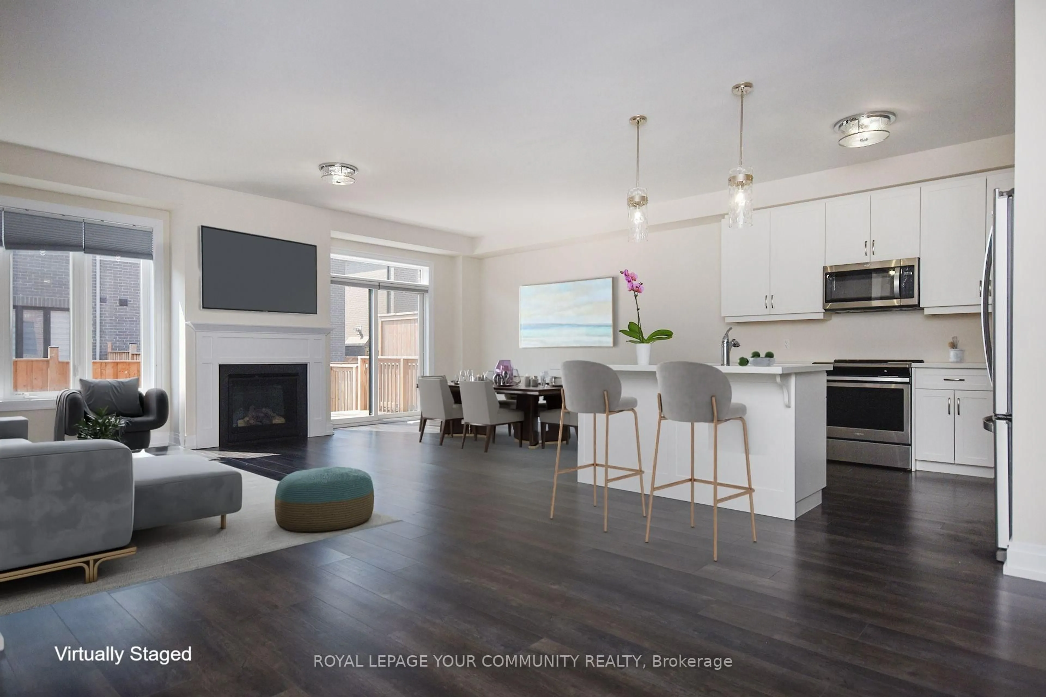62 Skinner Rd, Hamilton, Ontario L8B 1X1
Contact us about this property
Highlights
Estimated valueThis is the price Wahi expects this property to sell for.
The calculation is powered by our Instant Home Value Estimate, which uses current market and property price trends to estimate your home’s value with a 90% accuracy rate.Not available
Price/Sqft$449/sqft
Monthly cost
Open Calculator

Curious about what homes are selling for in this area?
Get a report on comparable homes with helpful insights and trends.
+14
Properties sold*
$850K
Median sold price*
*Based on last 30 days
Description
Welcome to a rare, beautiful and meticulously maintained 4+1 bedroom freehold townhouse in highly sought-after Waterdown, Hamilton. This gorgeous home boasts a superb layout designed for modern living, featuring an open-concept main floor that seamlessly connects the living, dining, and kitchen areas, creating a bright and inviting space ideal for entertaining and everyday life. Natural light floods the interior through large windows, enhancing the sense of space and comfort. The modern kitchen is equipped with high-end appliances, ample cabinetry, and stylish finishes, making meal prep a delight. The finished basement is a true highlight, offering additional living space with a luxury wet bar and a kitchen perfect for hosting gatherings or creating a private in-law suite. With four spacious bedrooms, including a primary suite, this townhouse is perfect for families or those seeking extra space. Located in a premier Waterdown community, residents enjoy proximity to top schools, parks, shopping, and major transit routes. Don't miss this exceptional opportunity to own a spacious, bright, and beautifully finished home with all the features you desire including a finished basement with wet bar and kitchen for ultimate convenience and comfort.
Property Details
Interior
Features
Ground Floor
Den
3.02 x 2.39Laminate / Picture Window
Dining
4.0 x 3.12Laminate / Open Concept
Kitchen
3.33 x 3.22Quartz Counter / Breakfast Bar / Stainless Steel Appl
Great Rm
7.14 x 4.3Laminate / Gas Fireplace / W/O To Deck
Exterior
Features
Parking
Garage spaces 1
Garage type Attached
Other parking spaces 1
Total parking spaces 2
Property History
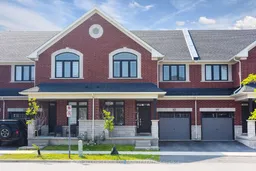
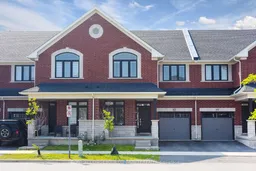 47
47